
- Ron Tate, Broker,CRB,CRS,GRI,REALTOR ®,SFR
- By Referral Realty
- Mobile: 210.861.5730
- Office: 210.479.3948
- Fax: 210.479.3949
- rontate@taterealtypro.com
Property Photos
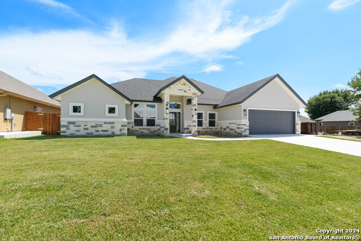

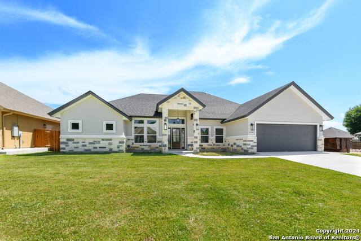
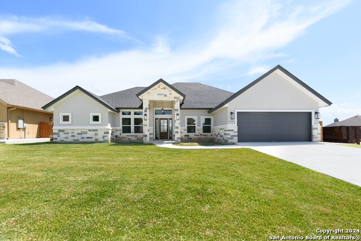
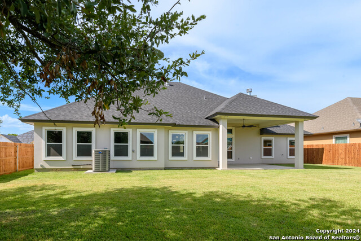
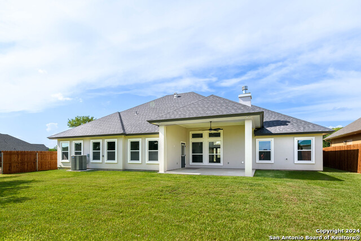
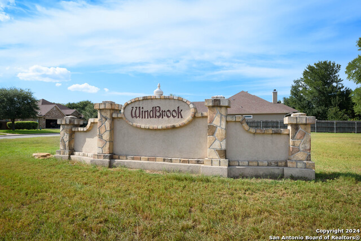
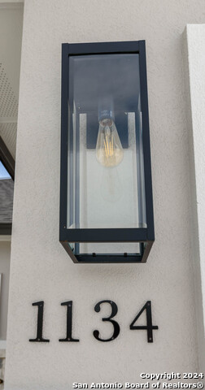
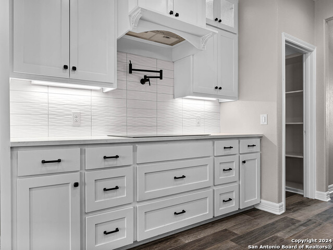
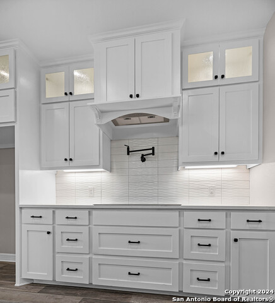
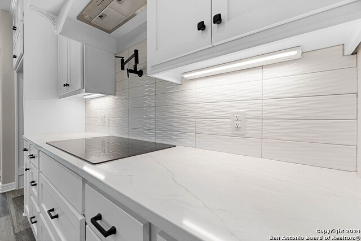
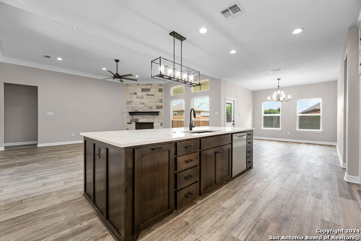
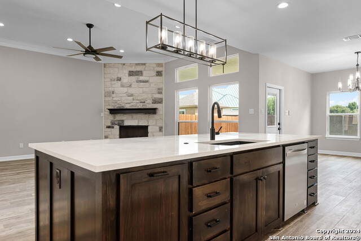
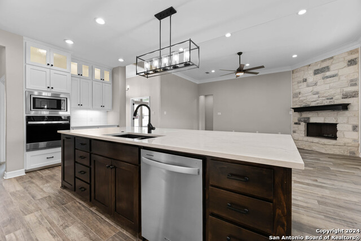
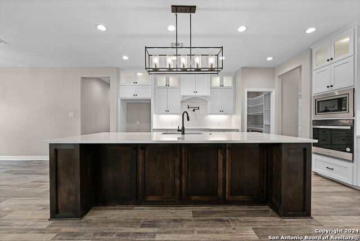
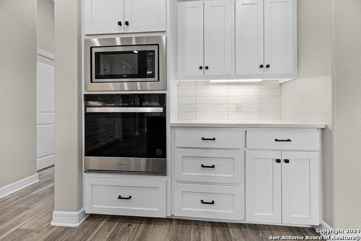
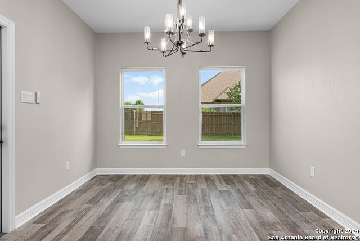
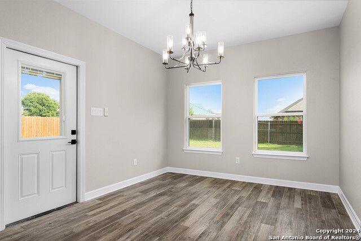
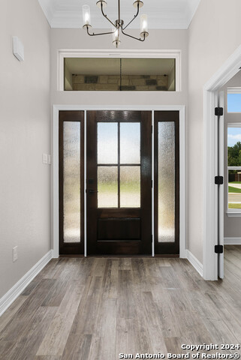
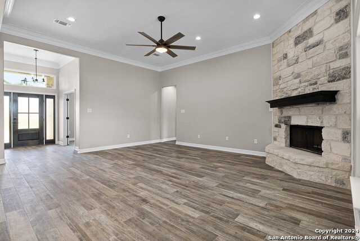
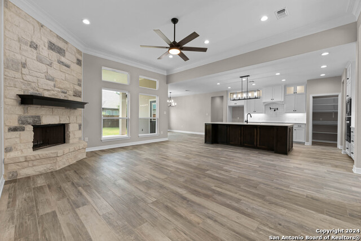
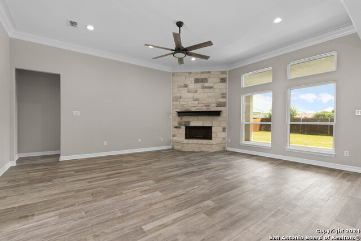
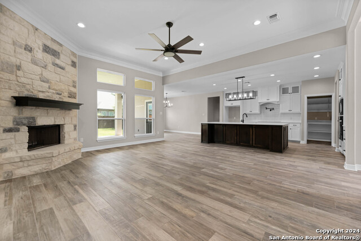
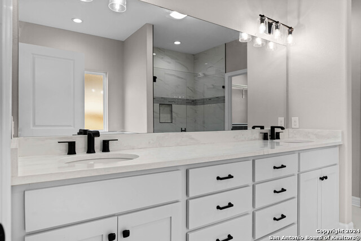
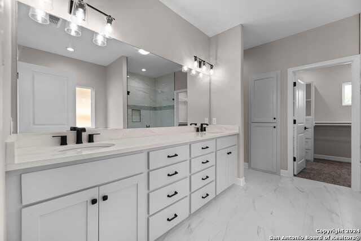
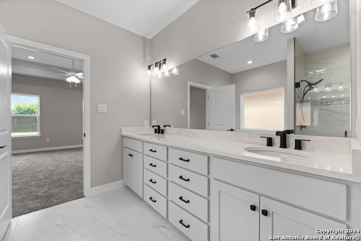
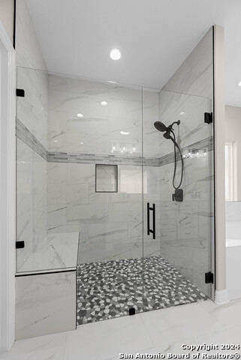
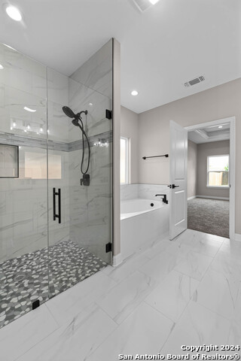
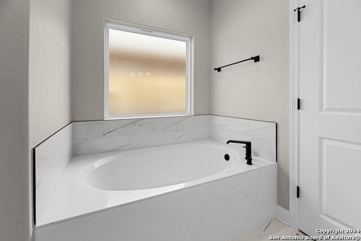
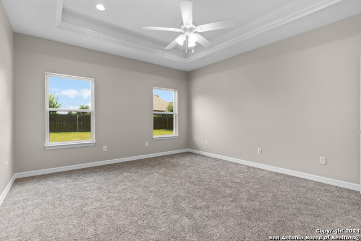
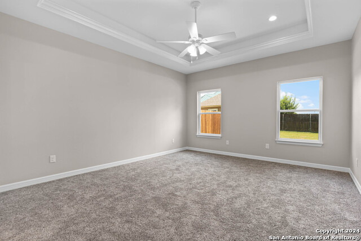
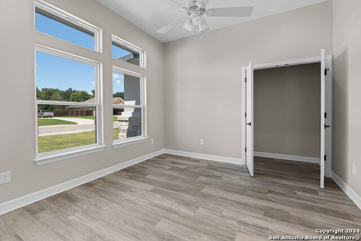
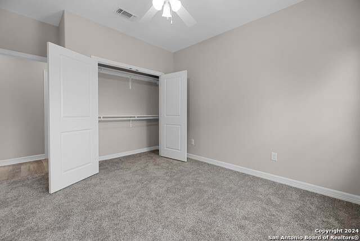
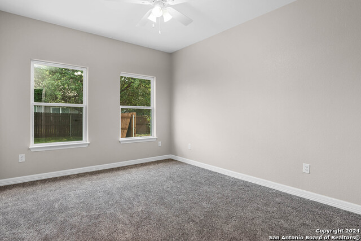
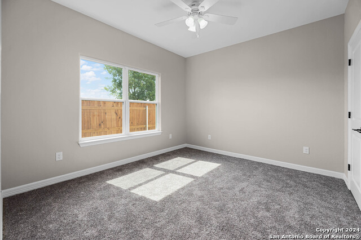
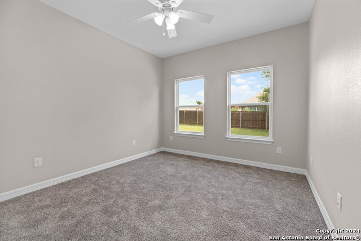
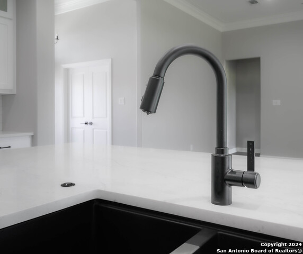
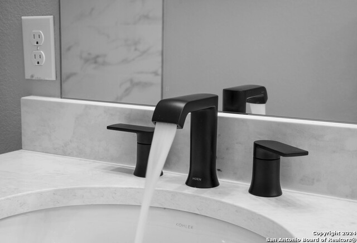
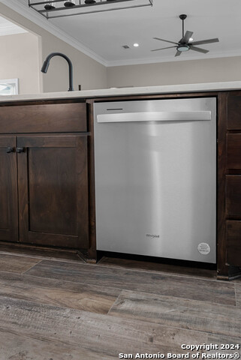
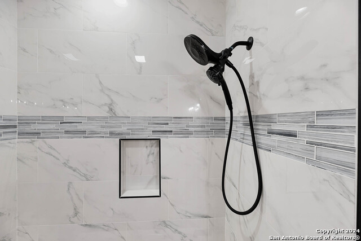
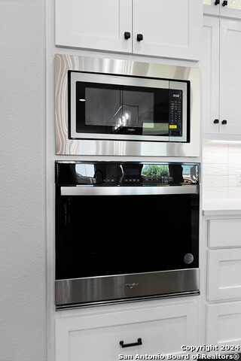
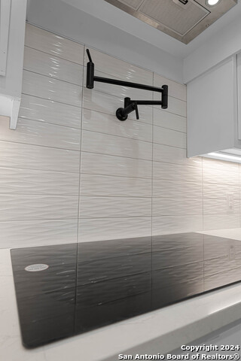
- MLS#: 1801804 ( Single Residential )
- Street Address: 1134 Creekstone Trail
- Viewed: 36
- Price: $579,000
- Price sqft: $250
- Waterfront: No
- Year Built: 2024
- Bldg sqft: 2316
- Bedrooms: 4
- Total Baths: 2
- Full Baths: 2
- Garage / Parking Spaces: 2
- Days On Market: 173
- Additional Information
- County: GUADALUPE
- City: Seguin
- Zipcode: 78155
- Subdivision: Windbrook
- District: Seguin
- Elementary School: Call District
- Middle School: Call District
- High School: Seguin
- Provided by: Anders Pierce Realty
- Contact: Heath Anders
- (830) 534-8811

- DMCA Notice
-
DescriptionGORGEOUS NEW MORENO HOME. Located in the quiet enclave of Windbrook Subdivision. This neighborhood is conveniently located near retail, restaurants, medical, and HEB. This 4 bedroom 2 bath home features a modern open living concept, a home office, and a stunning island kitchen. Kitchen features a breakfast bar, stainless Whirlpool appliances, white cabinets with under and upper cabinet lighting, subway tile backsplash, built in microwave, and a walk in pantry with additional work space. The living opens to the kitchen/dining area and includes a floor to ceiling rock fireplace. The yard remains lush with an irrigation system and the private backyard can be enjoyed from the 18 x 14 covered patio with ceiling fan. The owner's suite bathroom features a walk in shower, soaking tub, dual vanity, and a large closet with custom built in cabinetry.
Features
Possible Terms
- Conventional
- FHA
- VA
- Cash
Air Conditioning
- One Central
Builder Name
- MORENO
Construction
- New
Contract
- Exclusive Right To Sell
Days On Market
- 115
Dom
- 115
Elementary School
- Call District
Exterior Features
- Stone/Rock
- Stucco
Fireplace
- Living Room
Floor
- Carpeting
- Ceramic Tile
Foundation
- Slab
Garage Parking
- Two Car Garage
Heating
- Central
Heating Fuel
- Electric
High School
- Seguin
Home Owners Association Fee
- 100
Home Owners Association Frequency
- Annually
Home Owners Association Mandatory
- Mandatory
Home Owners Association Name
- WINDBROOK HOA
Inclusions
- Ceiling Fans
- Washer Connection
- Dryer Connection
- Cook Top
- Built-In Oven
- Microwave Oven
- Dishwasher
- Electric Water Heater
- Garage Door Opener
- Solid Counter Tops
- City Garbage service
Instdir
- E. WALNUT ST TO BAER CREEK TRAIL
Interior Features
- One Living Area
- Island Kitchen
- Breakfast Bar
- Walk-In Pantry
- Study/Library
- Utility Room Inside
Kitchen Length
- 16
Legal Desc Lot
- 57
Legal Description
- WINDBROOK UNIT #3 LOT 57 0.224 AC
Lot Improvements
- Street Paved
- Curbs
- Sidewalks
Middle School
- Call District
Multiple HOA
- No
Neighborhood Amenities
- None
Owner Lrealreb
- No
Ph To Show
- 210-222-2227
Possession
- Closing/Funding
Property Type
- Single Residential
Roof
- Composition
School District
- Seguin
Source Sqft
- Bldr Plans
Style
- One Story
Total Tax
- 679
Views
- 36
Water/Sewer
- Sewer System
Window Coverings
- All Remain
Year Built
- 2024
Property Location and Similar Properties