
- Ron Tate, Broker,CRB,CRS,GRI,REALTOR ®,SFR
- By Referral Realty
- Mobile: 210.861.5730
- Office: 210.479.3948
- Fax: 210.479.3949
- rontate@taterealtypro.com
Property Photos
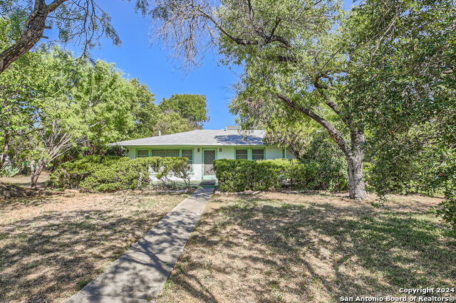

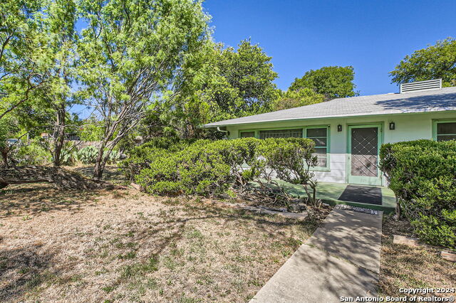
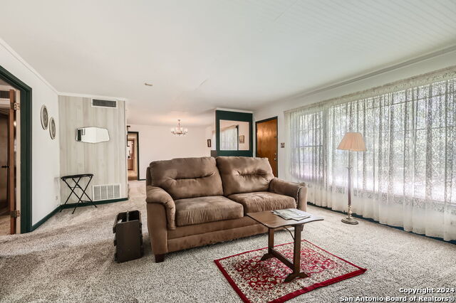
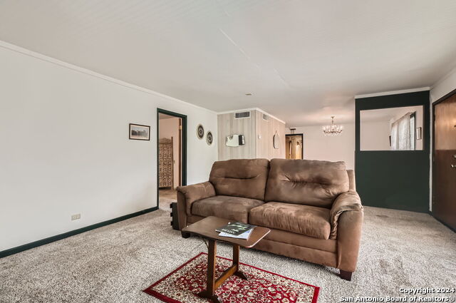
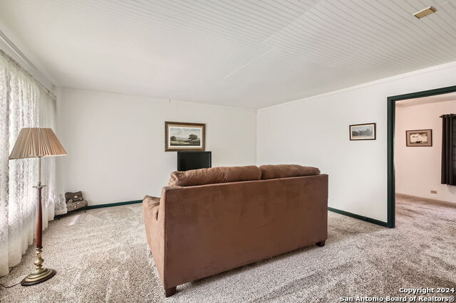
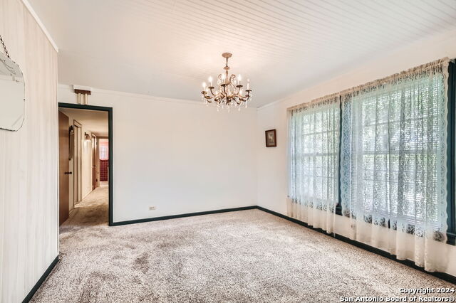
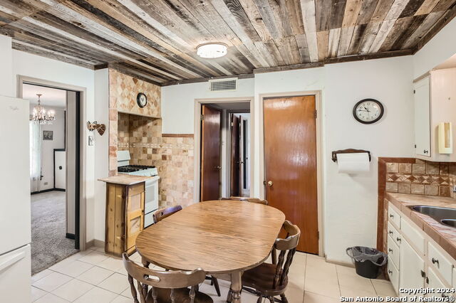
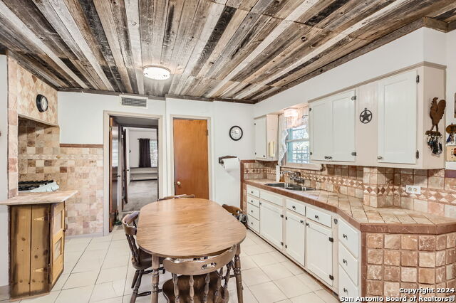
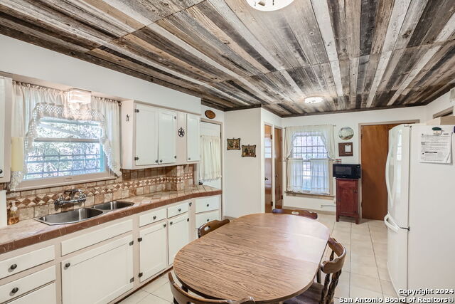
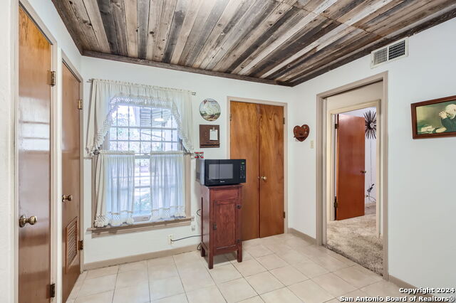
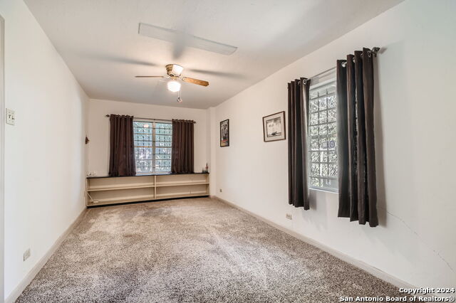
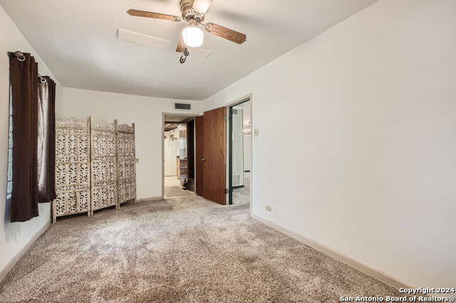
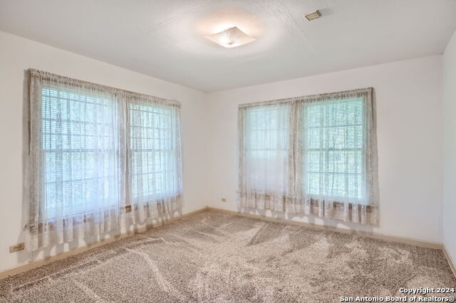
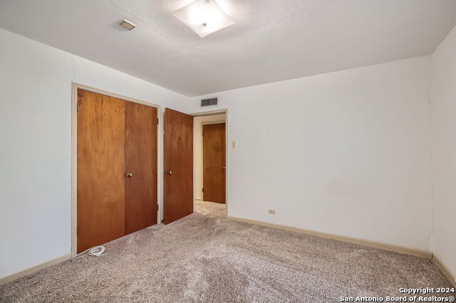
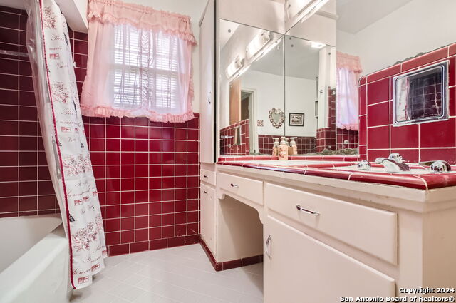
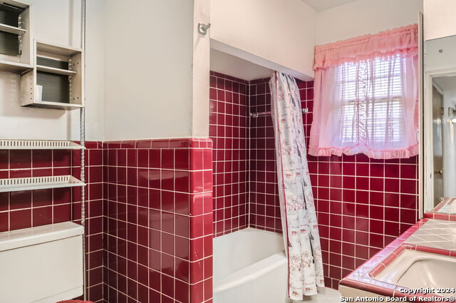
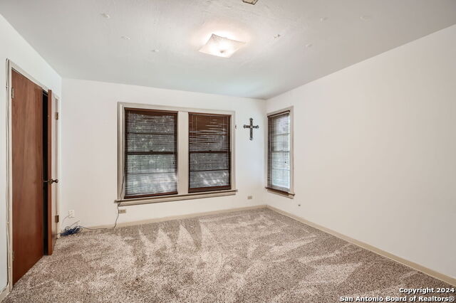
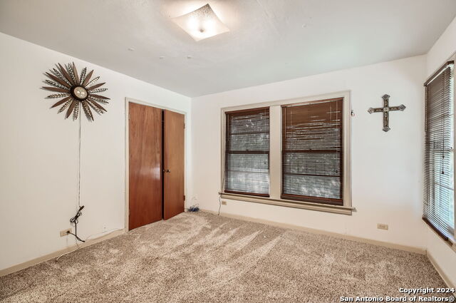
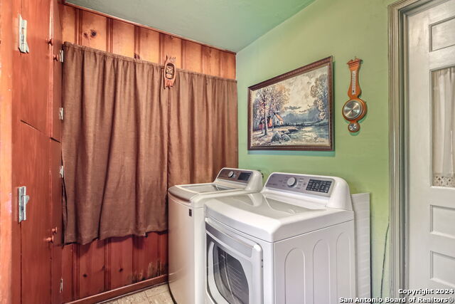
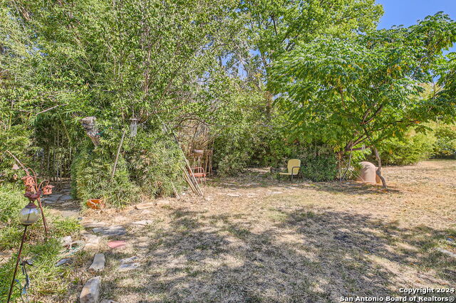
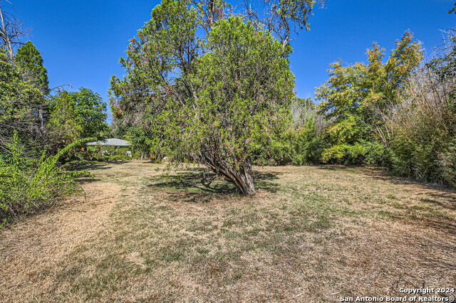
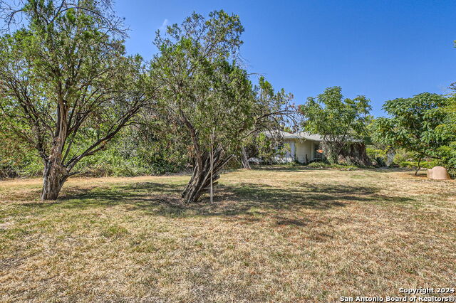
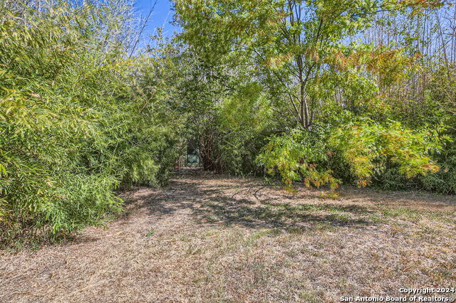
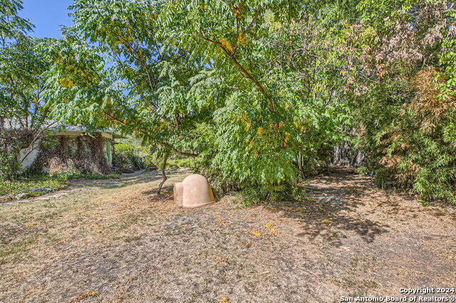
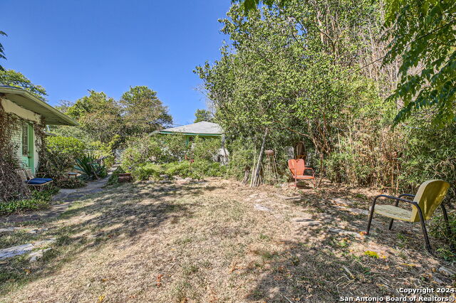
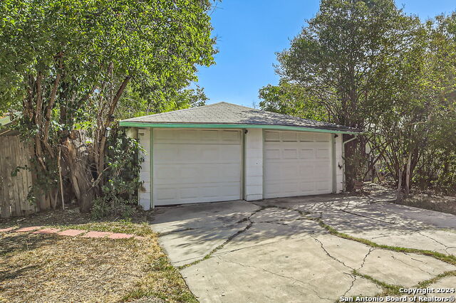
- MLS#: 1801750 ( Single Residential )
- Street Address: 201 Cheryl Dr E
- Viewed: 80
- Price: $225,000
- Price sqft: $142
- Waterfront: No
- Year Built: 1945
- Bldg sqft: 1581
- Bedrooms: 2
- Total Baths: 2
- Full Baths: 2
- Garage / Parking Spaces: 2
- Days On Market: 247
- Additional Information
- County: BEXAR
- City: San Antonio
- Zipcode: 78228
- Subdivision: Woodlawn Hills
- District: San Antonio I.S.D.
- Elementary School: Woodlawn
- Middle School: Longfellow
- High School: Jefferson
- Provided by: Keller Williams Heritage
- Contact: Douglas Curtis
- (210) 493-3030

- DMCA Notice
-
DescriptionTake a look at the investment potential of this one! Update the current house and build a second house on the second lot. Step back into time with this vintage 1945 house with a lot of the original amenities. This private lot offers a serene backyard with a workshop attached to the garage and separate sheds and greenhouse. This single story house is warm and inviting and ready for a new owner to update and add their personal touches. Separate dining. Separate living room and den which could be a gameroom, home office or workout room make this a very flexible floor plan. The large double lot provides endless possibilities create a lush garden oasis, or simply enjoy the extra space for recreation and relaxation. The home itself, lovingly maintained, offers a warm and inviting atmosphere with its original details and thoughtful layout. Easy access to nearby amenities, schools, parks, shopping and major highways.
Features
Possible Terms
- Conventional
- FHA
- VA
- TX Vet
- Cash
Air Conditioning
- One Central
Apprx Age
- 80
Builder Name
- Unknown
Construction
- Pre-Owned
Contract
- Exclusive Right To Sell
Days On Market
- 193
Dom
- 193
Elementary School
- Woodlawn
Exterior Features
- Asbestos Shingle
Fireplace
- Not Applicable
Floor
- Carpeting
- Ceramic Tile
Foundation
- Slab
Garage Parking
- Two Car Garage
- Detached
Heating
- Central
- 1 Unit
Heating Fuel
- Natural Gas
High School
- Jefferson
Home Owners Association Mandatory
- None
Home Faces
- South
Inclusions
- Ceiling Fans
- Washer Connection
- Dryer Connection
- Stove/Range
- Gas Cooking
- Gas Water Heater
- Garage Door Opener
- Solid Counter Tops
- City Garbage service
Instdir
- Cheryl Drive and Palm Drive. From Bandera Road turn North on Cheryl and the house is on the corner.
Interior Features
- Two Living Area
- Separate Dining Room
- Eat-In Kitchen
- Two Eating Areas
- Island Kitchen
- Shop
- Utility Room Inside
Kitchen Length
- 14
Legal Desc Lot
- 137
Legal Description
- NCB 8361 BLK H LOT 137 AND 138
Lot Description
- Corner
- 1/2-1 Acre
- Partially Wooded
- Level
Lot Dimensions
- 196 x 183 x 193 x 188
Lot Improvements
- Street Paved
- Curbs
- Sidewalks
- Streetlights
- Asphalt
- City Street
Middle School
- Longfellow
Miscellaneous
- City Bus
- Investor Potential
- School Bus
- As-Is
Neighborhood Amenities
- None
Other Structures
- Shed(s)
Owner Lrealreb
- No
Ph To Show
- 2102222227
Possession
- Closing/Funding
Property Type
- Single Residential
Roof
- Composition
School District
- San Antonio I.S.D.
Source Sqft
- Appsl Dist
Style
- One Story
- Traditional
Total Tax
- 6515.91
Utility Supplier Elec
- CPS
Utility Supplier Gas
- CPS
Utility Supplier Grbge
- City
Utility Supplier Sewer
- SAWS
Utility Supplier Water
- SAWS
Views
- 80
Water/Sewer
- Water System
- Sewer System
Window Coverings
- All Remain
Year Built
- 1945
Property Location and Similar Properties