
- Ron Tate, Broker,CRB,CRS,GRI,REALTOR ®,SFR
- By Referral Realty
- Mobile: 210.861.5730
- Office: 210.479.3948
- Fax: 210.479.3949
- rontate@taterealtypro.com
Property Photos
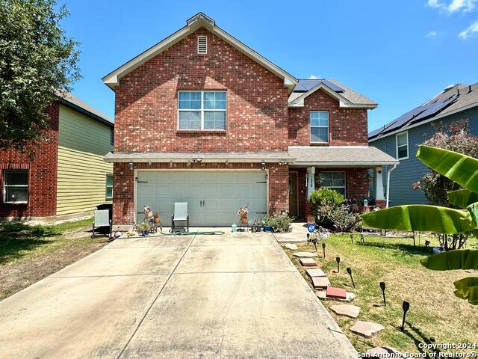

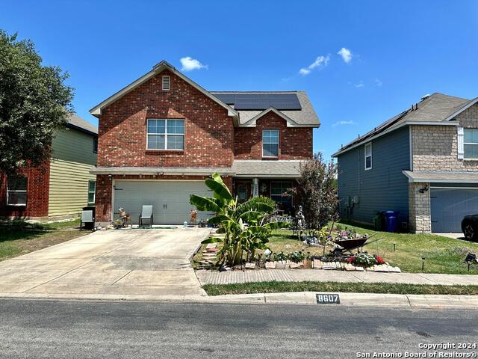
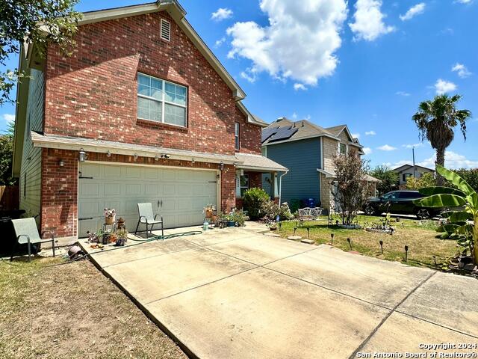

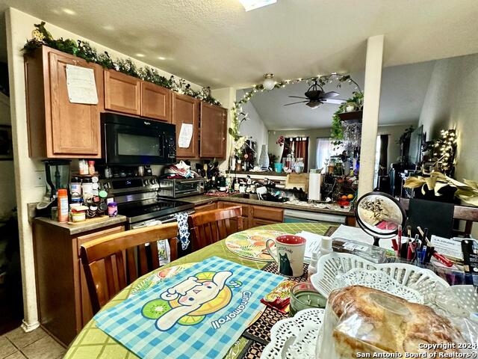

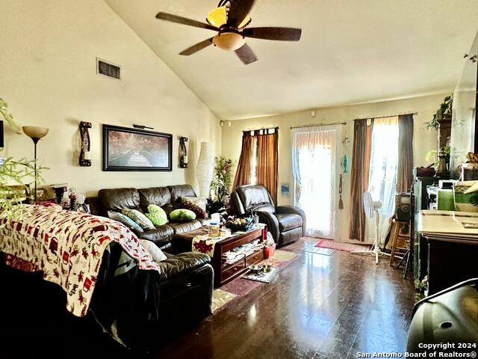
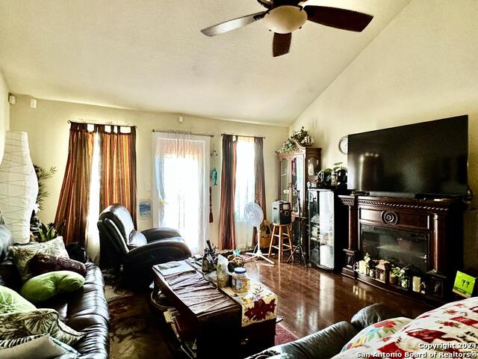
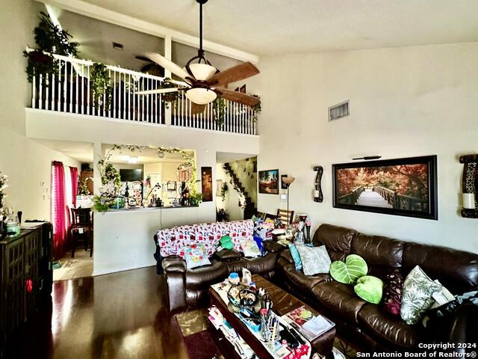


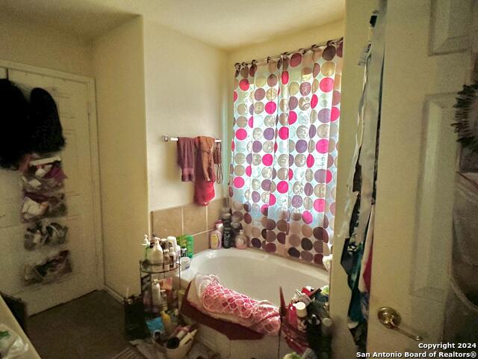
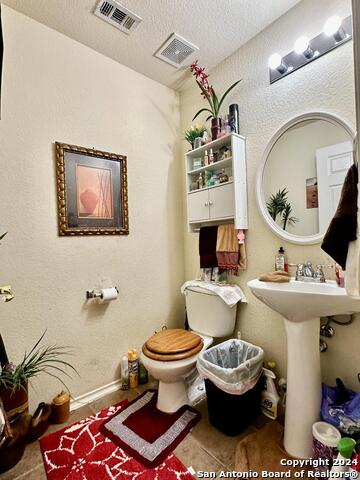
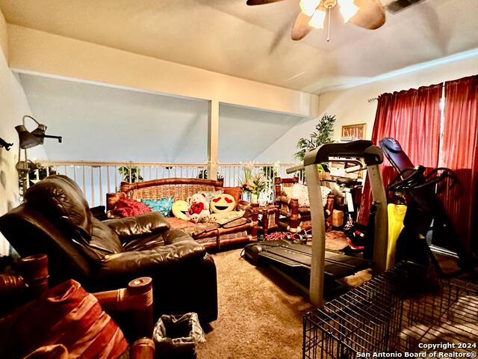
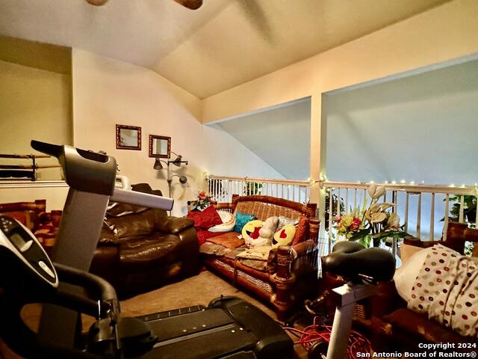
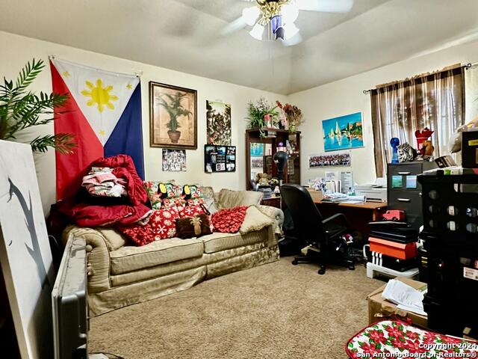
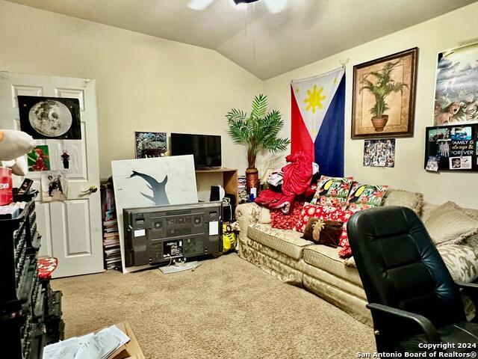
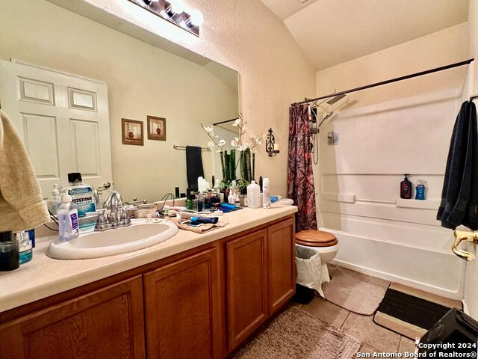
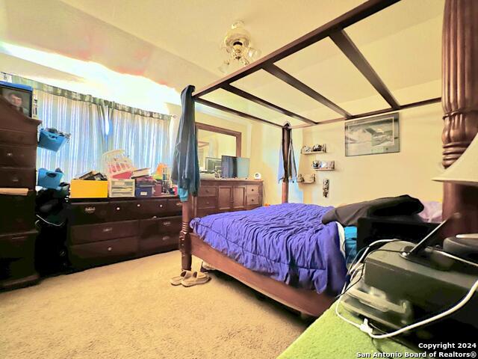
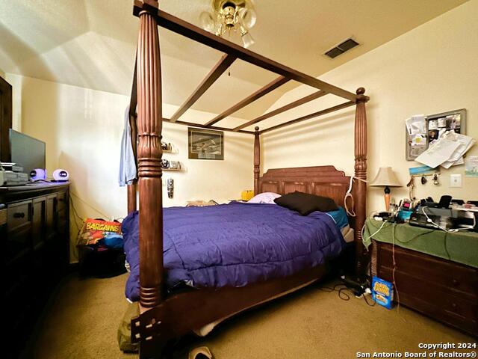
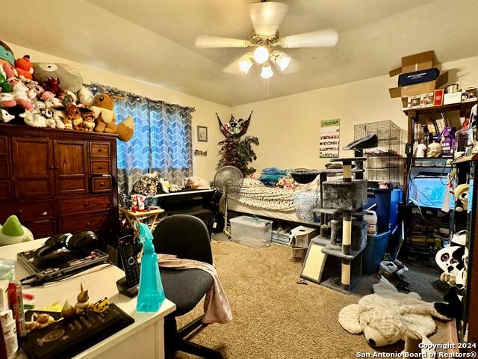
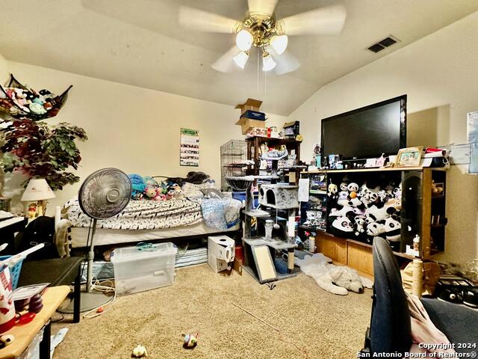
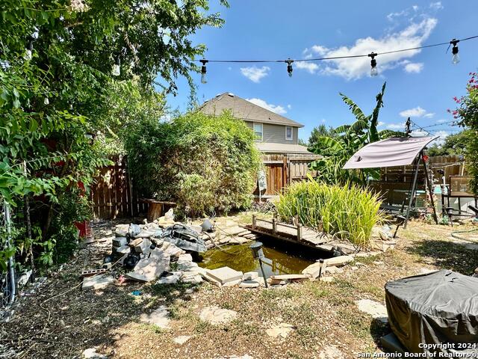
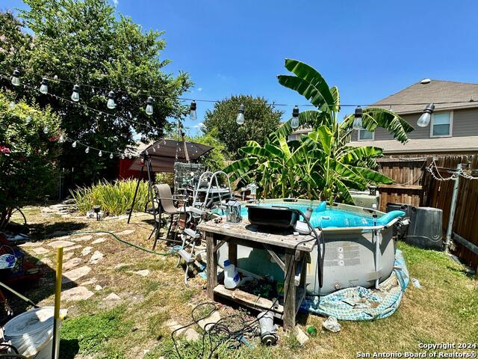
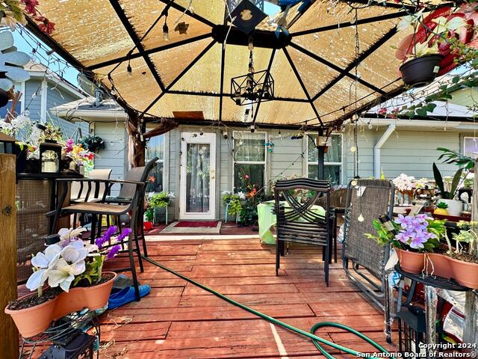
- MLS#: 1801671 ( Single Residential )
- Street Address: 8607 Limpkin Ct
- Viewed: 115
- Price: $275,000
- Price sqft: $117
- Waterfront: No
- Year Built: 2007
- Bldg sqft: 2355
- Bedrooms: 4
- Total Baths: 3
- Full Baths: 2
- 1/2 Baths: 1
- Garage / Parking Spaces: 2
- Days On Market: 295
- Additional Information
- County: BEXAR
- City: San Antonio
- Zipcode: 78245
- Subdivision: The Enclave At Lakeside
- District: Northside
- Elementary School: Hatchet Ele
- Middle School: Pease E. M.
- High School: Stevens
- Provided by: Partners Realty
- Contact: David Gaston
- (210) 392-9785

- DMCA Notice
-
DescriptionWelcome to your new home, this spacious two story home features 4 spacious bedrooms and 2.5 baths. The living room and family room upstairs are perfect for family bonding. The primary retreat is downstairs and is incredibly spacious with a walk in closet. The Gameroom and 3 bedrooms are on the second floor! Fantastic features include Solar Panels, Water Softener, Deck and Fishpond in the backyard. Located in NISD school district, this home offers the perfect combination of comfort and convenience. Conveniently located near TX 151, I 410 Loop, Lackland Airforce Base, grocery stores and shopping. Don't miss your opportunity to make this your forever home, schedule a showing today!
Features
Possible Terms
- Conventional
- FHA
- VA
- Cash
Air Conditioning
- One Central
Apprx Age
- 17
Builder Name
- BE Homes
Construction
- Pre-Owned
Contract
- Exclusive Right To Sell
Days On Market
- 256
Dom
- 256
Elementary School
- Hatchet Ele
Exterior Features
- Brick
- Siding
- Cement Fiber
Fireplace
- Not Applicable
Floor
- Carpeting
- Linoleum
- Vinyl
Foundation
- Slab
Garage Parking
- Two Car Garage
- Attached
Heating
- Central
Heating Fuel
- Electric
High School
- Stevens
Home Owners Association Fee
- 180
Home Owners Association Frequency
- Annually
Home Owners Association Mandatory
- Mandatory
Home Owners Association Name
- ENCLAVE AT LAKESIDE HOA
Inclusions
- Ceiling Fans
- Washer Connection
- Dryer Connection
- Stove/Range
- Disposal
- Dishwasher
- Ice Maker Connection
- Smoke Alarm
- Electric Water Heater
- Garage Door Opener
- Smooth Cooktop
Instdir
- Fr I-410W exit 8 towards Lakeside Pkwy. R Lakeside Pkwy. L Cable Ranch Rd. First R Spoonbill Ct. First L Canadian Goose. First R Limpkin Ct. Fr 1604 to Hwy 151 Access Rd to Cable Ranch Rd.
Interior Features
- Two Living Area
- Separate Dining Room
- Two Eating Areas
- Breakfast Bar
- Game Room
- Utility Room Inside
- High Ceilings
- Open Floor Plan
- Cable TV Available
- High Speed Internet
- Walk in Closets
Kitchen Length
- 11
Legal Desc Lot
- 61
Legal Description
- NCB 15848 (LAKESIDE UT-4)
- BLOCK 9 LOT 61 PLAT 9573/28 FILED
Middle School
- Pease E. M.
Multiple HOA
- No
Neighborhood Amenities
- None
Occupancy
- Owner
Owner Lrealreb
- No
Ph To Show
- 210-222-2227
Possession
- Closing/Funding
Property Type
- Single Residential
Roof
- Composition
School District
- Northside
Source Sqft
- Appsl Dist
Style
- Two Story
Total Tax
- 6476.16
Views
- 115
Water/Sewer
- Water System
- Sewer System
Window Coverings
- Some Remain
Year Built
- 2007
Property Location and Similar Properties