
- Ron Tate, Broker,CRB,CRS,GRI,REALTOR ®,SFR
- By Referral Realty
- Mobile: 210.861.5730
- Office: 210.479.3948
- Fax: 210.479.3949
- rontate@taterealtypro.com
Property Photos
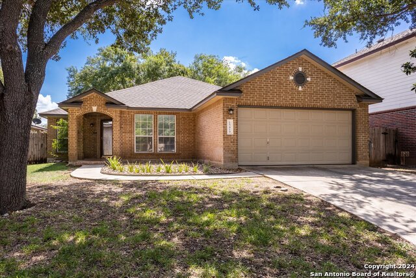

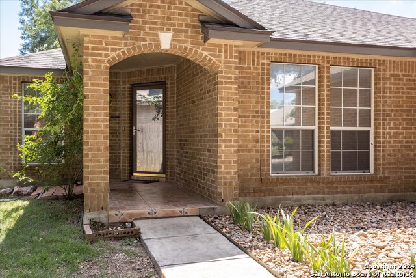
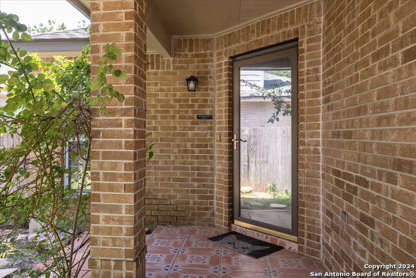
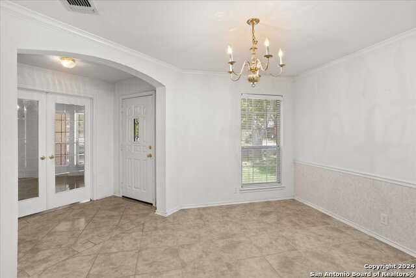
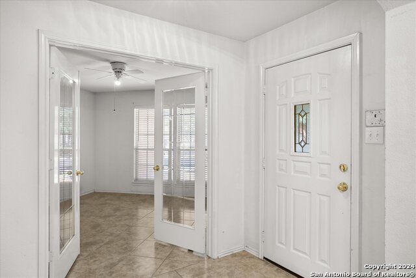
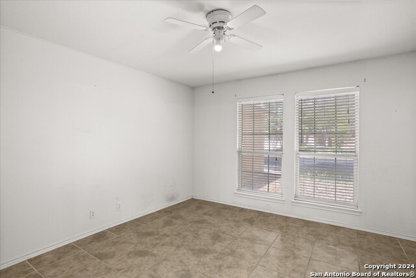
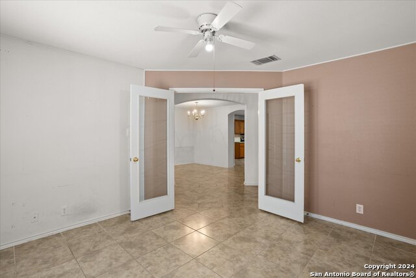
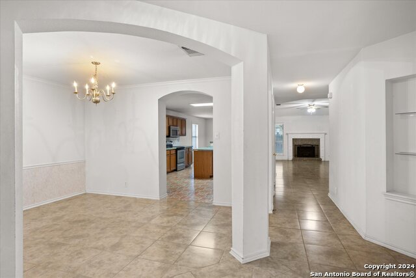
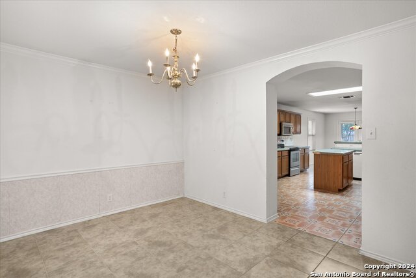
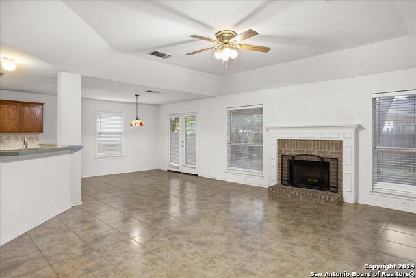
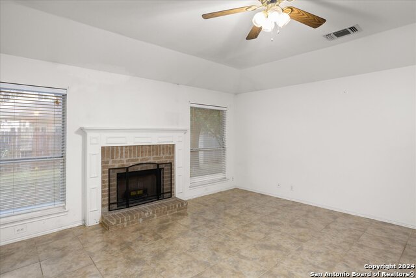
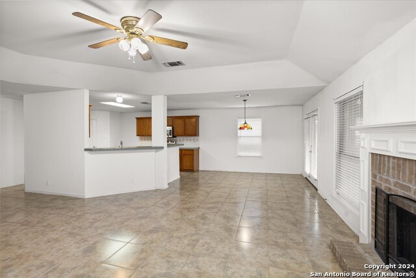
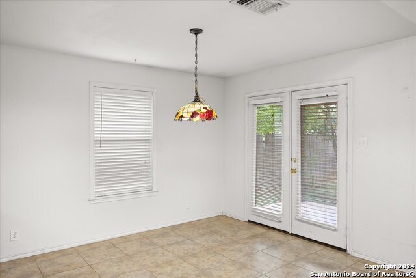
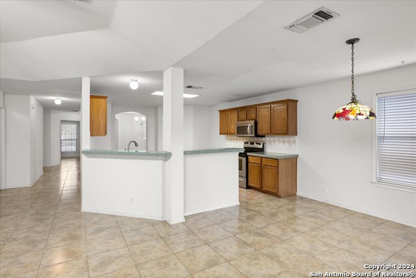
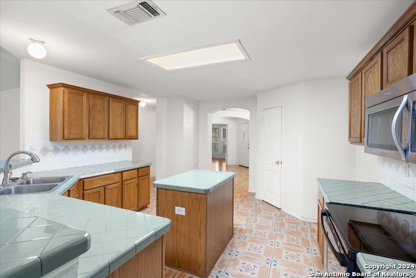
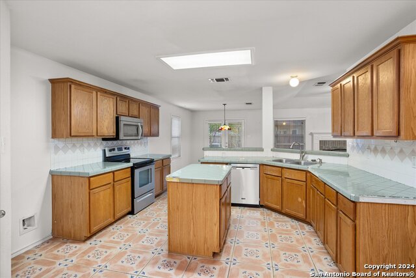
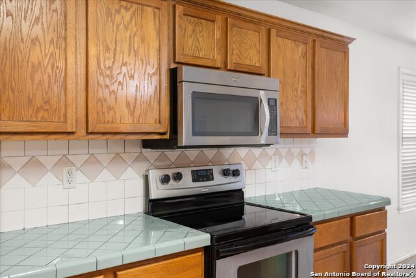
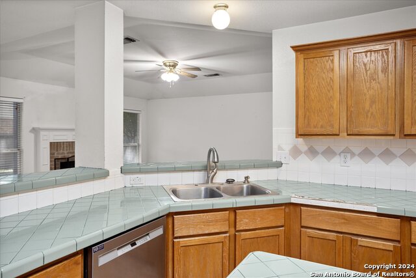
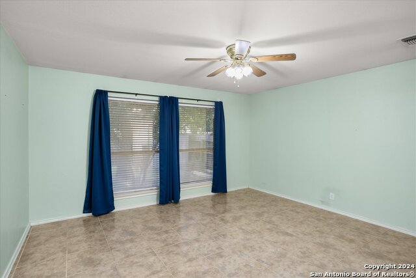
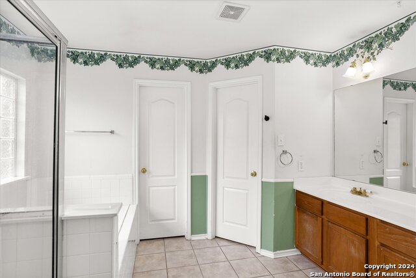
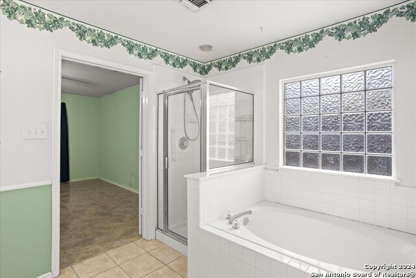
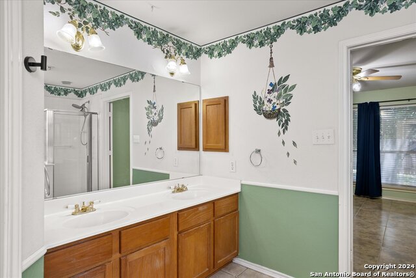
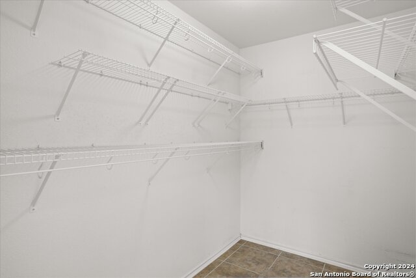
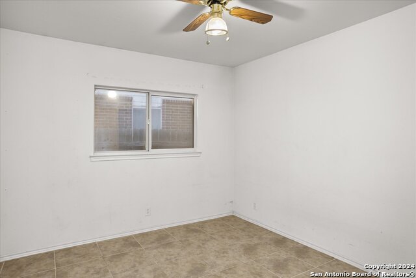
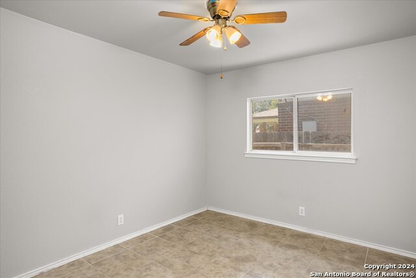
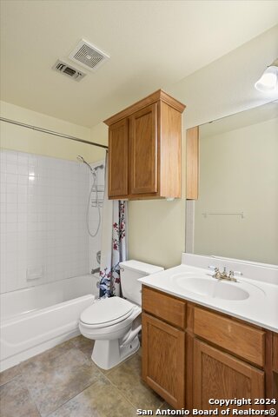

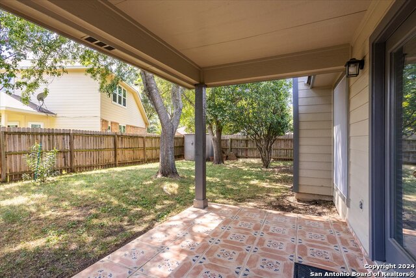
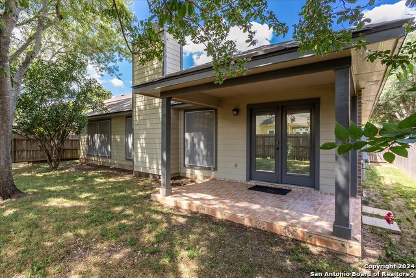
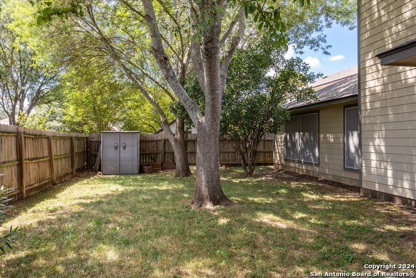
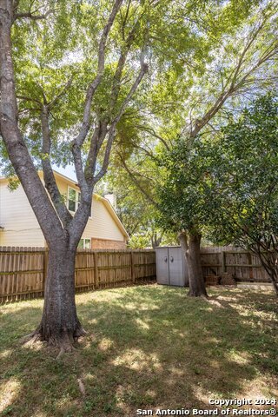
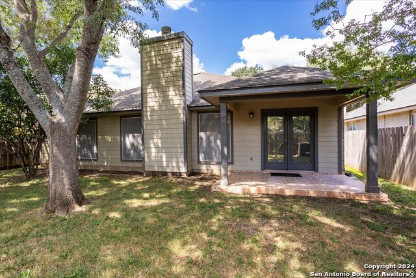
- MLS#: 1801524 ( Single Residential )
- Street Address: 15419 Preston Pass
- Viewed: 55
- Price: $333,000
- Price sqft: $151
- Waterfront: No
- Year Built: 1999
- Bldg sqft: 2207
- Bedrooms: 3
- Total Baths: 2
- Full Baths: 2
- Garage / Parking Spaces: 2
- Days On Market: 174
- Additional Information
- County: BEXAR
- City: San Antonio
- Zipcode: 78247
- Subdivision: Preston Hollow
- District: North East I.S.D
- Elementary School: Wetmore
- Middle School: Driscoll
- High School: Macarthur
- Provided by: Fathom Realty
- Contact: Cally Woerner
- (210) 749-9874

- DMCA Notice
-
DescriptionFreshly Painted interior! Single story, 3bedroom/2 bath located in Preston Hollow. This home also posses a private office and 2 eating areas. Mature trees throughout gives shade to majority of the lot. Far enough in the back that road traffic is low. 3 minutes to HEB, under 10 minutes to 281 and 1604. HVAC age 05/2020, Water softener age 05/2020. Water Heater less than a year old. Needs some new kitchen counters and a little updating but a great opportunity to customize it to your liking!
Features
Possible Terms
- Conventional
- FHA
- VA
- Cash
Air Conditioning
- One Central
Apprx Age
- 25
Builder Name
- Centex Homes
Construction
- Pre-Owned
Contract
- Exclusive Right To Sell
Days On Market
- 116
Dom
- 116
Elementary School
- Wetmore Elementary
Exterior Features
- Brick
- 3 Sides Masonry
- Cement Fiber
Fireplace
- Living Room
- Wood Burning
Floor
- Ceramic Tile
Foundation
- Slab
Garage Parking
- Two Car Garage
- Attached
Heating
- Central
Heating Fuel
- Electric
High School
- Macarthur
Home Owners Association Fee
- 130
Home Owners Association Frequency
- Annually
Home Owners Association Mandatory
- Mandatory
Home Owners Association Name
- PRESTON HOLLOW HOA
Inclusions
- Ceiling Fans
- Chandelier
- Washer Connection
- Dryer Connection
- Self-Cleaning Oven
- Microwave Oven
- Stove/Range
- Disposal
- Dishwasher
- Ice Maker Connection
- Water Softener (owned)
- Smoke Alarm
- Pre-Wired for Security
- Electric Water Heater
- Garage Door Opener
- Smooth Cooktop
- Carbon Monoxide Detector
Instdir
- Head SE on Thousand Oaks Dr. Left on Preston Hollow Dr. Left on Preston Ct. Right on Preston Pass
- house is on the left hand side before the road makes a left.
Interior Features
- One Living Area
- Separate Dining Room
- Two Eating Areas
- Walk-In Pantry
- Study/Library
- Utility Room Inside
- 1st Floor Lvl/No Steps
- Laundry Room
- Walk in Closets
- Attic - Partially Floored
- Attic - Pull Down Stairs
Kitchen Length
- 17
Legal Desc Lot
- 35
Legal Description
- NCB 18891 BLK 3 LOT 35 PRESTON HOLLOW UT-4
Lot Improvements
- Street Paved
- Curbs
- Sidewalks
- Fire Hydrant w/in 500'
- Asphalt
- City Street
Middle School
- Driscoll
Multiple HOA
- No
Neighborhood Amenities
- None
Occupancy
- Vacant
Other Structures
- None
- Shed(s)
Owner Lrealreb
- No
Ph To Show
- 2102222227
Possession
- Closing/Funding
Property Type
- Single Residential
Recent Rehab
- No
Roof
- Composition
School District
- North East I.S.D
Source Sqft
- Appsl Dist
Style
- One Story
- Traditional
Total Tax
- 8126
Utility Supplier Elec
- CPS
Utility Supplier Grbge
- City of SA
Utility Supplier Sewer
- SAWS
Utility Supplier Water
- SAWS
Views
- 55
Water/Sewer
- Water System
- Sewer System
Window Coverings
- None Remain
Year Built
- 1999
Property Location and Similar Properties