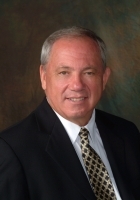
- Ron Tate, Broker,CRB,CRS,GRI,REALTOR ®,SFR
- By Referral Realty
- Mobile: 210.861.5730
- Office: 210.479.3948
- Fax: 210.479.3949
- rontate@taterealtypro.com
Property Photos
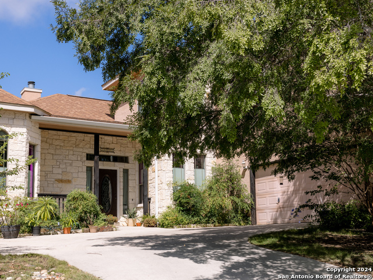

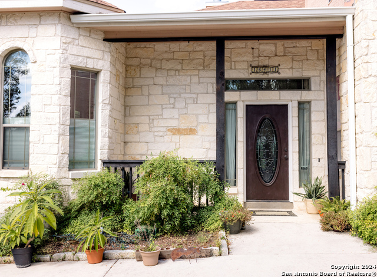
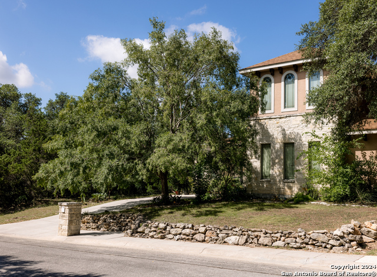
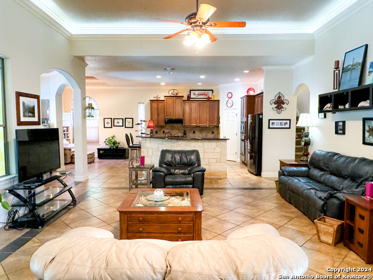
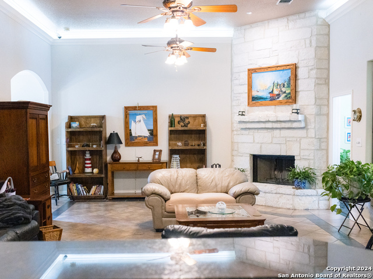
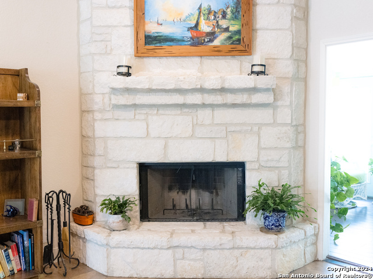
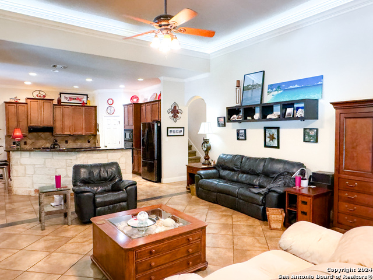
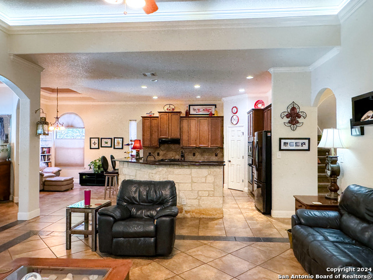
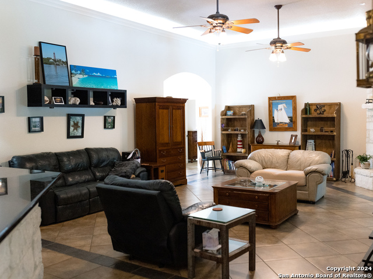
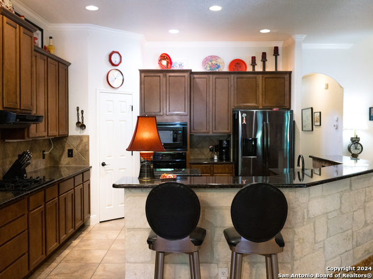
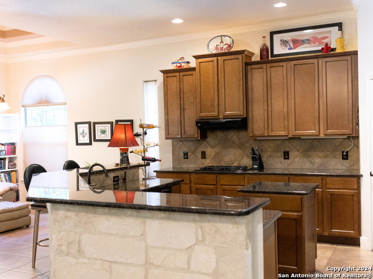
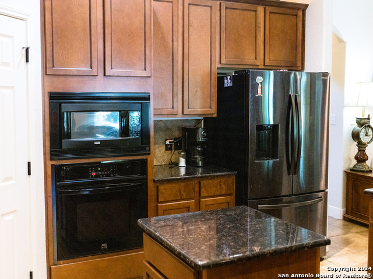
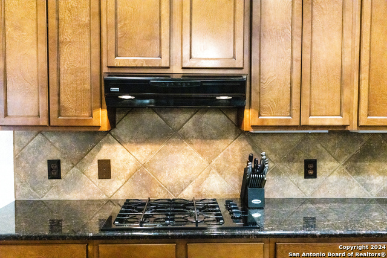
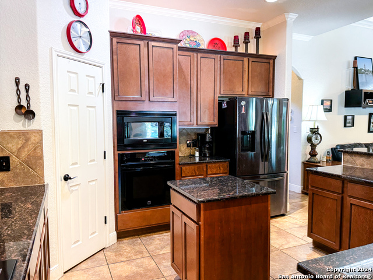
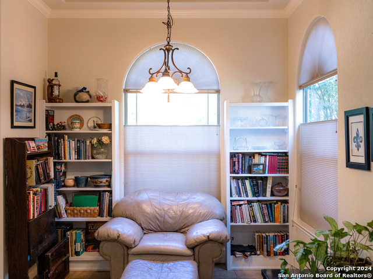
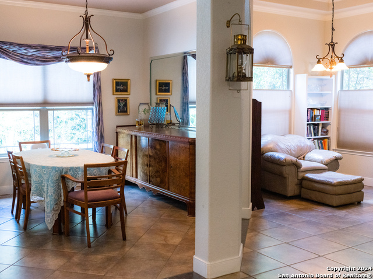
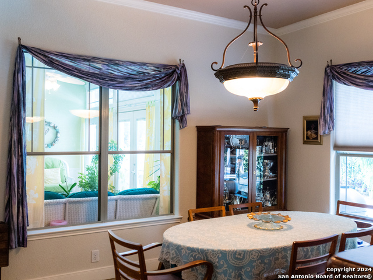
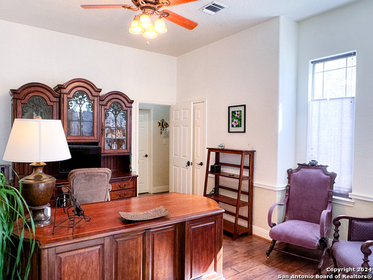
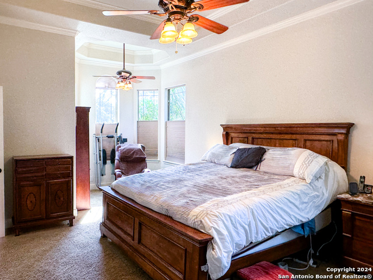
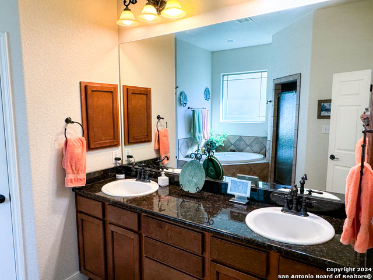
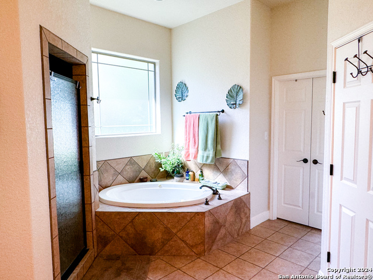
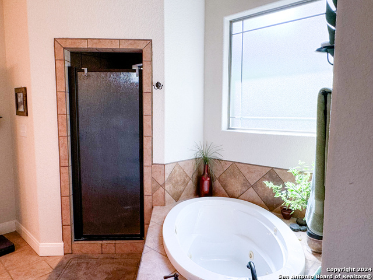

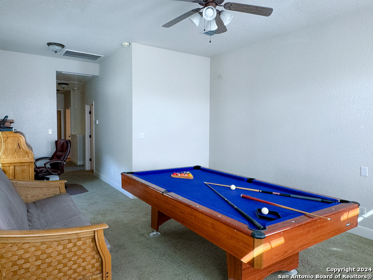
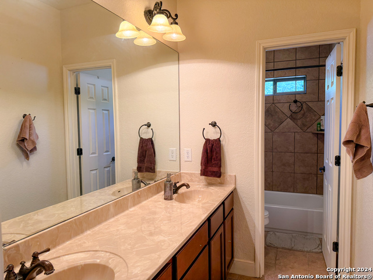
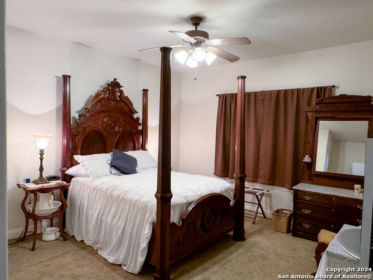
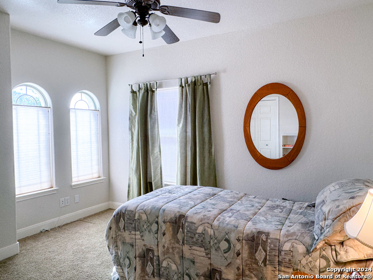

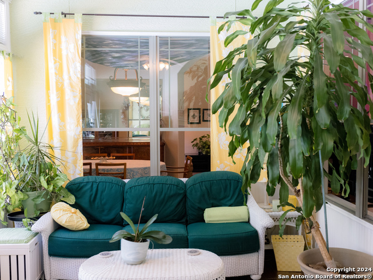
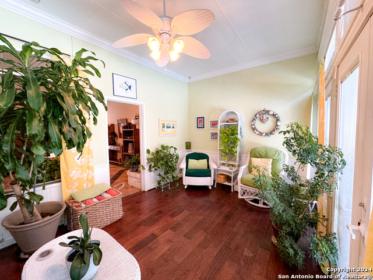
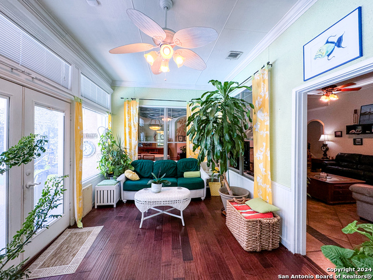
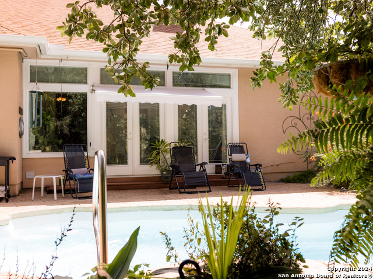
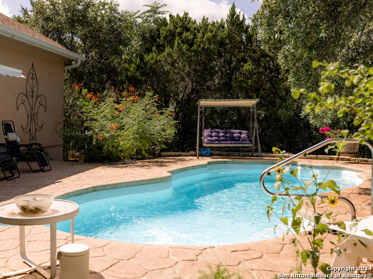
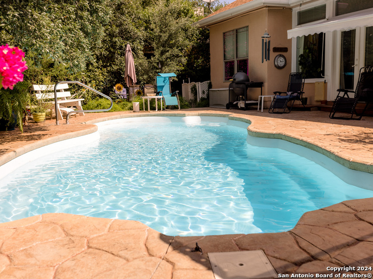
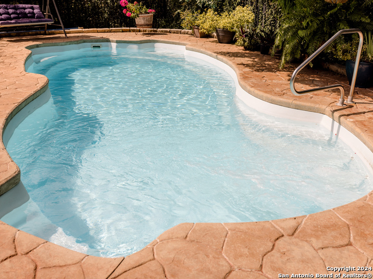
- MLS#: 1801375 ( Single Residential )
- Street Address: 16411 Yaupon Valley
- Viewed: 68
- Price: $669,000
- Price sqft: $186
- Waterfront: No
- Year Built: 2006
- Bldg sqft: 3592
- Bedrooms: 4
- Total Baths: 3
- Full Baths: 2
- 1/2 Baths: 1
- Garage / Parking Spaces: 2
- Days On Market: 174
- Additional Information
- County: BEXAR
- City: Helotes
- Zipcode: 78023
- Subdivision: San Antonio Ranch
- District: Northside
- Elementary School: Los Reyes
- Middle School: Hector Garcia
- High School: O'Connor
- Provided by: The Horn Company
- Contact: Andrew Fitzpatrick
- (210) 416-6810

- DMCA Notice
-
DescriptionWelcome to your dream home in the desirable San Antonio Ranch community! This stunning 4 bedroom, 2.5 bath residence boasts 3,592 square feet of luxurious living space. The main level features a spacious master bedroom with a walk in closet and a convenient office, providing both comfort and functionality. A programmable thermostat enhances your living experience, ensuring optimal climate control throughout the year. The open floor plan creates a warm and inviting atmosphere, perfect for entertaining or relaxing. The living room showcases a striking rock fireplace, while the kitchen is adorned with elegant granite countertops and a natural gas stove. A sunroom flows effortlessly into your private in ground pool area. The backyard is fenced and property has mature trees. Enjoy community amenities, including a tennis and pickleball court, a large neighborhood pool, and scenic walking trails. The HOA sponsors fun family activities throughout the year, making it a wonderful place to make your home. Upstairs, you'll discover a versatile game room with a pool table that is negotiable, along with three additional bedrooms for family or guests. This home is a perfect blend of style and practicality!
Features
Possible Terms
- Conventional
- FHA
- VA
- Cash
Air Conditioning
- Two Central
- Zoned
Apprx Age
- 19
Block
- 10
Builder Name
- Principle Builders
Construction
- Pre-Owned
Contract
- Exclusive Right To Sell
Days On Market
- 141
Dom
- 141
Elementary School
- Los Reyes
Energy Efficiency
- 13-15 SEER AX
- Programmable Thermostat
- Double Pane Windows
- Energy Star Appliances
- Low E Windows
- Ceiling Fans
Exterior Features
- Stone/Rock
- Stucco
Fireplace
- One
- Living Room
- Wood Burning
Floor
- Carpeting
- Ceramic Tile
- Laminate
- Other
Foundation
- Slab
Garage Parking
- Two Car Garage
- Side Entry
Heating
- Central
Heating Fuel
- Electric
High School
- O'Connor
Home Owners Association Fee
- 442.89
Home Owners Association Frequency
- Annually
Home Owners Association Mandatory
- Mandatory
Home Owners Association Name
- SAN ANTONIO RANCH
Inclusions
- Ceiling Fans
- Washer Connection
- Dryer Connection
- Washer
- Dryer
- Cook Top
- Built-In Oven
- Self-Cleaning Oven
- Microwave Oven
- Stove/Range
- Gas Cooking
- Refrigerator
- Disposal
- Dishwasher
- Ice Maker Connection
- Vent Fan
- Smoke Alarm
- Security System (Owned)
- Pre-Wired for Security
- Electric Water Heater
- Garage Door Opener
- Plumb for Water Softener
- Carbon Monoxide Detector
- City Garbage service
Instdir
- Turn onto Ranch Parkway. FIRST left onto Wildlake
- to Lago Vista. Turn right onto Lago Vista. First right onto Yaupon Valley.
Interior Features
- Two Living Area
- Breakfast Bar
- Walk-In Pantry
- Study/Library
- Game Room
- High Ceilings
- Open Floor Plan
- Cable TV Available
- High Speed Internet
- Laundry Lower Level
- Laundry Room
- Walk in Closets
- Attic - Pull Down Stairs
Kitchen Length
- 15
Legal Desc Lot
- 174
Legal Description
- CB 4556A BLK 10 Lot 174
Middle School
- Hector Garcia
Miscellaneous
- Home Service Plan
- M.U.D.
- No City Tax
- Virtual Tour
- School Bus
Multiple HOA
- No
Neighborhood Amenities
- Pool
- Clubhouse
- Park/Playground
- Sports Court
- Basketball Court
- Other - See Remarks
Owner Lrealreb
- No
Ph To Show
- 210-222-2222
Possession
- Closing/Funding
Property Type
- Single Residential
Roof
- Composition
School District
- Northside
Source Sqft
- Appraiser
Style
- Two Story
- Traditional
Total Tax
- 12807.57
Utility Supplier Elec
- CPS
Utility Supplier Gas
- Grey Forest
Utility Supplier Grbge
- HOA
Utility Supplier Sewer
- SAWS
Utility Supplier Water
- SAWS
Views
- 68
Virtual Tour Url
- https://www.zillow.com/view-3d-home/212b42ed-f2b2-4000-9497-ccd6f9d22082/?utm_source=captureapp
Water/Sewer
- Water System
- City
Window Coverings
- All Remain
Year Built
- 2006
Property Location and Similar Properties