
- Ron Tate, Broker,CRB,CRS,GRI,REALTOR ®,SFR
- By Referral Realty
- Mobile: 210.861.5730
- Office: 210.479.3948
- Fax: 210.479.3949
- rontate@taterealtypro.com
Property Photos
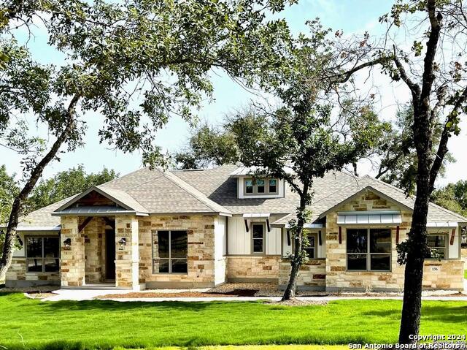

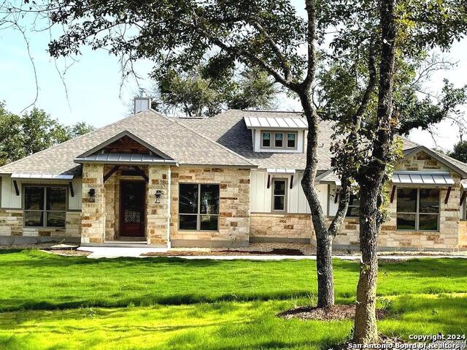
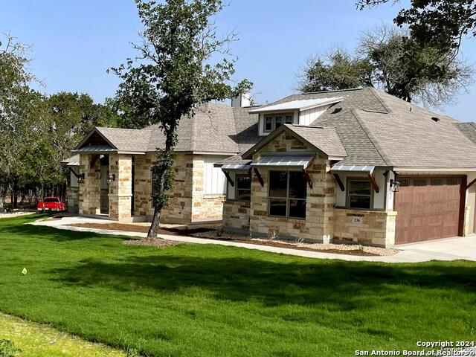
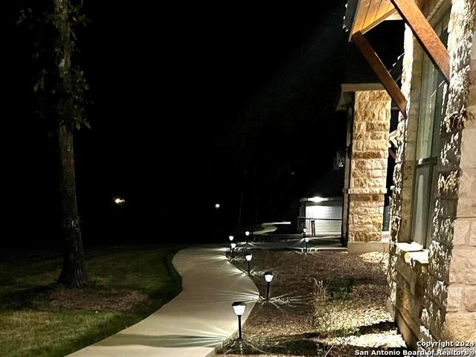
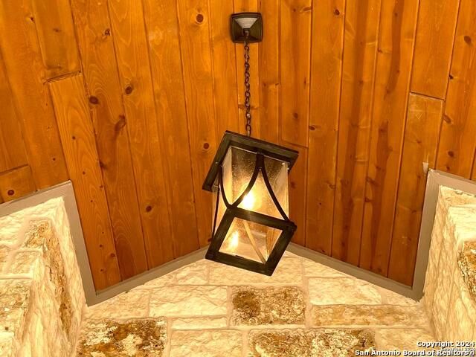

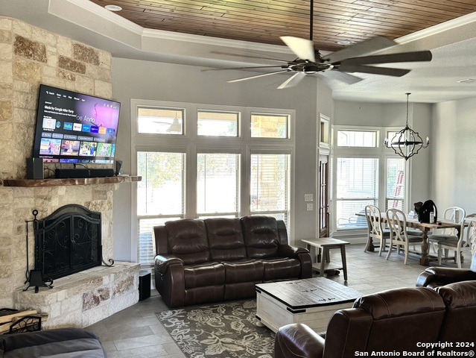
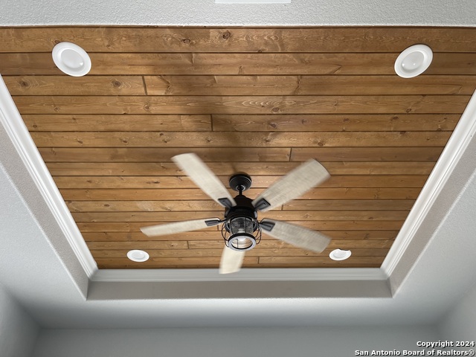
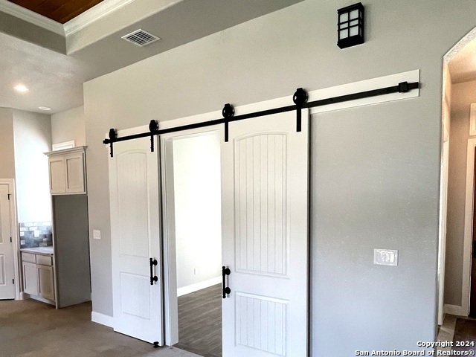
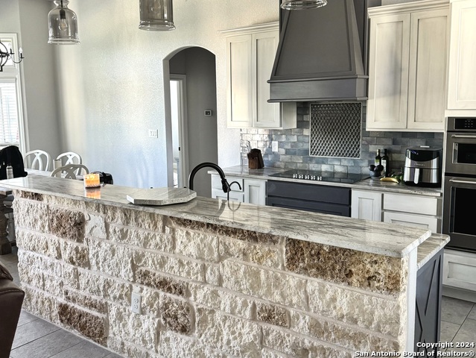
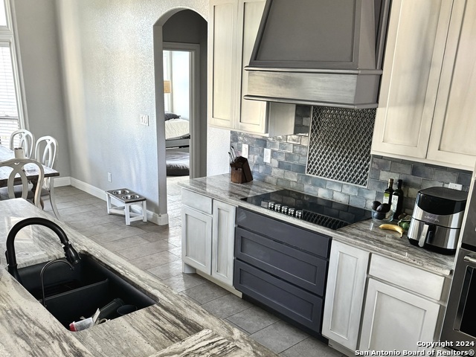
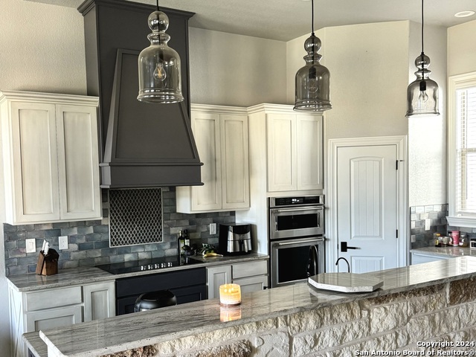
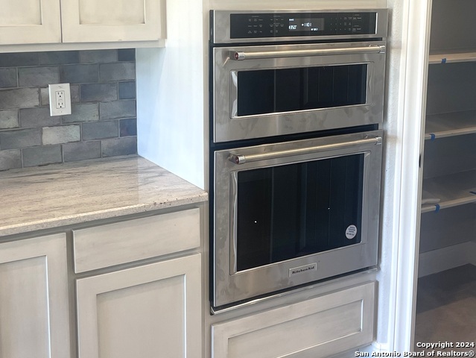
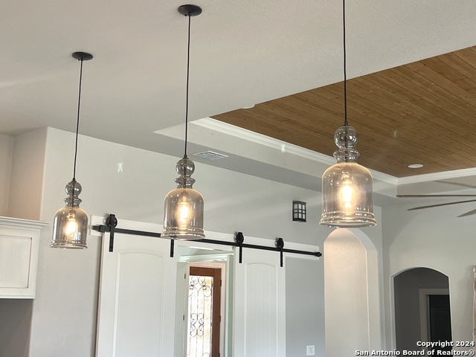
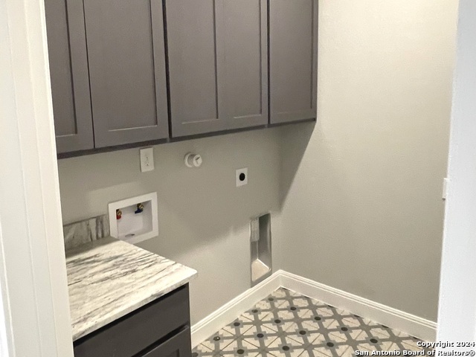
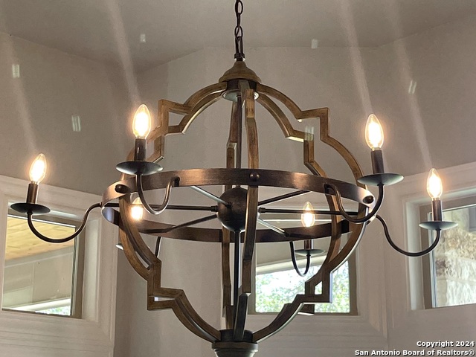
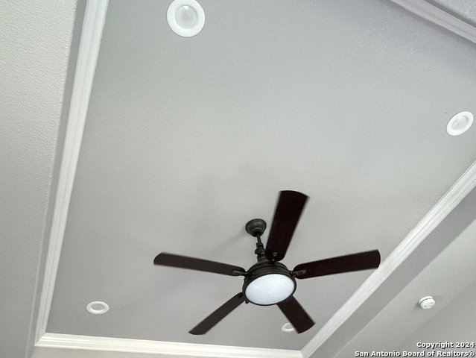
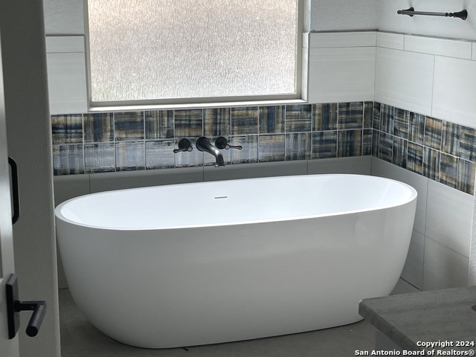
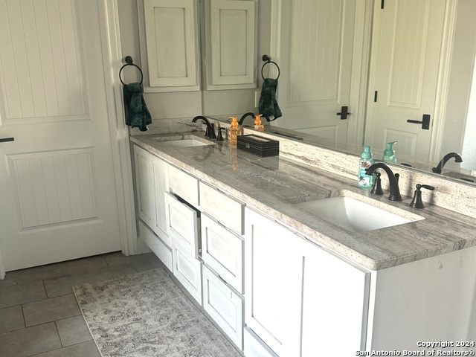
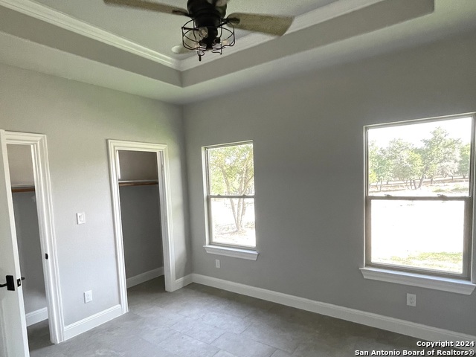
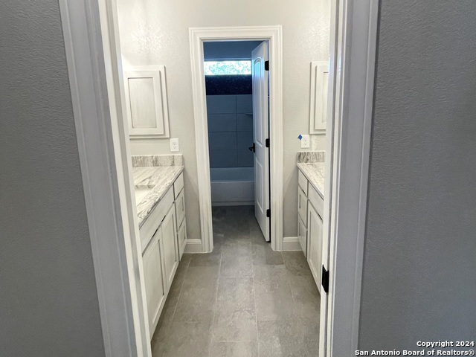
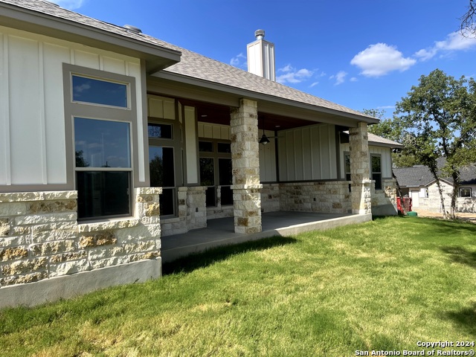
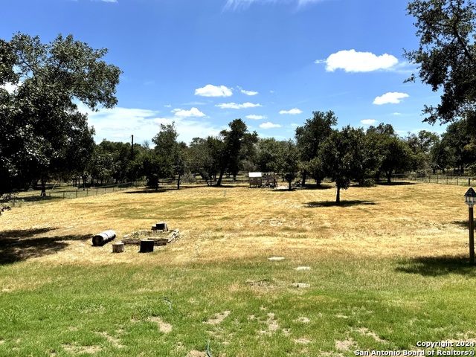










- MLS#: 1801103 ( Single Residential )
- Street Address: 136 Wood Valley Dr
- Viewed: 114
- Price: $632,900
- Price sqft: $262
- Waterfront: No
- Year Built: 2022
- Bldg sqft: 2412
- Bedrooms: 4
- Total Baths: 3
- Full Baths: 2
- 1/2 Baths: 1
- Garage / Parking Spaces: 2
- Days On Market: 297
- Acreage: 1.61 acres
- Additional Information
- County: BEXAR
- City: Adkins
- Zipcode: 78101
- Subdivision: Wood Valley Acre
- District: La Vernia Isd.
- Elementary School: La Vernia
- Middle School: La Vernia
- High School: La Vernia
- Provided by: Harvest Real Estate
- Contact: Chris Orta
- (210) 325-6187

- DMCA Notice
-
DescriptionYour dream home awaits!! Sitting on a sprawling 1.61 acres with over an acre of welded top rail fence to keep in your farm animals and pets contained! This barely lived in open floor plan modern farm house single story has well done finishes, custom features, split floor plan with 4 bedrooms and optional study/dining. Stainless steel KitchenAid appliances, high level granite counter tops, custom cabinetry, tile/wood tile throughout, high ceilings, his & hers split closets in the primary, and a large covered patio are just a few of the luxuries throughout this amazing hill country home! Nestled in quiet Wood Valley Acres and conveniently located minutes from 1604. Come experience luxury living in the country!
Features
Possible Terms
- Conventional
- FHA
- VA
- Cash
Air Conditioning
- One Central
Block
- NA
Builder Name
- MG LEGACY
Construction
- Pre-Owned
Contract
- Exclusive Right To Sell
Days On Market
- 258
Currently Being Leased
- No
Dom
- 258
Elementary School
- La Vernia
Exterior Features
- Stone/Rock
- Cement Fiber
Fireplace
- One
- Living Room
- Wood Burning
- Stone/Rock/Brick
Floor
- Ceramic Tile
Foundation
- Slab
Garage Parking
- Two Car Garage
- Attached
- Side Entry
- Oversized
Heating
- Central
Heating Fuel
- Electric
High School
- La Vernia
Home Owners Association Mandatory
- Voluntary
Inclusions
- Ceiling Fans
- Chandelier
- Washer Connection
- Dryer Connection
- Cook Top
- Built-In Oven
- Microwave Oven
- Disposal
- Dishwasher
- Ice Maker Connection
- Smoke Alarm
- Electric Water Heater
- Garage Door Opener
- Smooth Cooktop
- Solid Counter Tops
- Custom Cabinets
Instdir
- FROM FM 3432
- TRAVEL SOUTH ON CR 342
- TURN LEFT ON WOOD VALLEY DR.
Interior Features
- One Living Area
- Separate Dining Room
- Island Kitchen
- Breakfast Bar
- Walk-In Pantry
- Study/Library
- Utility Room Inside
- High Ceilings
- Open Floor Plan
- Pull Down Storage
- Cable TV Available
- High Speed Internet
- Laundry Room
- Walk in Closets
Kitchen Length
- 17
Legal Desc Lot
- 94A
Legal Description
- WOOD VALLEY ACRES
- LOT 94A
- (TRACT C)
- ACRES 1.61
Lot Description
- 1 - 2 Acres
- Partially Wooded
- Mature Trees (ext feat)
Lot Improvements
- Street Paved
- County Road
Middle School
- La Vernia
Neighborhood Amenities
- None
Occupancy
- Owner
Owner Lrealreb
- No
Ph To Show
- 210-222-2227
Possession
- Closing/Funding
Property Type
- Single Residential
Recent Rehab
- No
Roof
- Composition
- Metal
School District
- La Vernia Isd.
Source Sqft
- Bldr Plans
Style
- One Story
- Texas Hill Country
Total Tax
- 11477.29
Views
- 114
Virtual Tour Url
- https://vimeo.com/1020223777?share=copy
Water/Sewer
- Water System
- Septic
- Co-op Water
Window Coverings
- Some Remain
Year Built
- 2022
Property Location and Similar Properties