
- Ron Tate, Broker,CRB,CRS,GRI,REALTOR ®,SFR
- By Referral Realty
- Mobile: 210.861.5730
- Office: 210.479.3948
- Fax: 210.479.3949
- rontate@taterealtypro.com
Property Photos
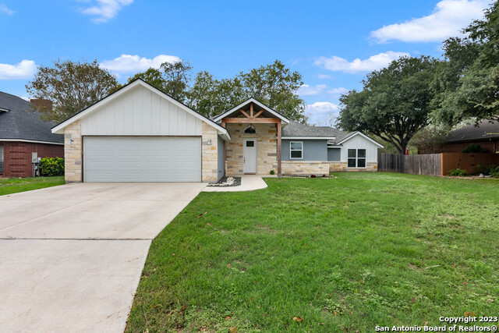

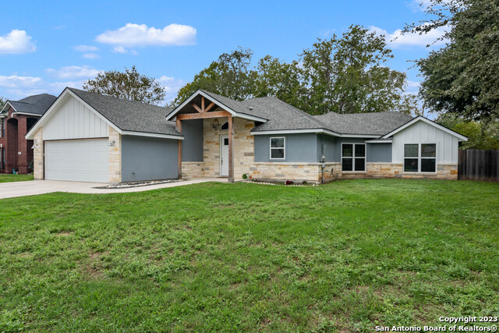

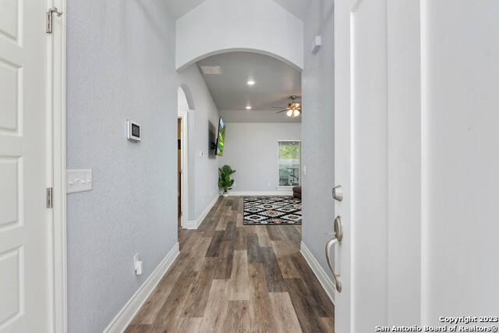

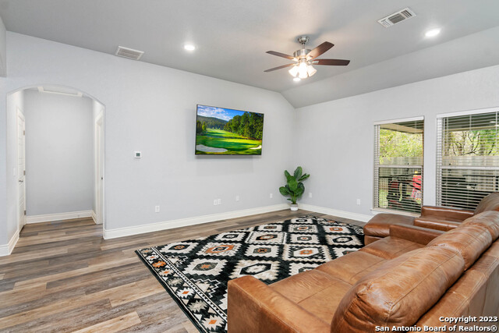
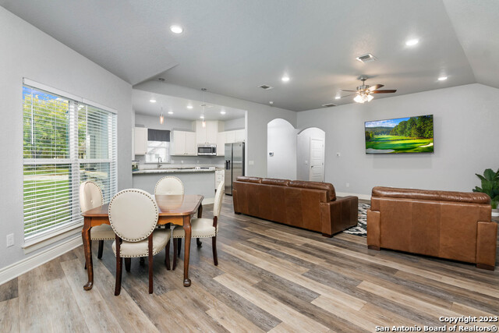
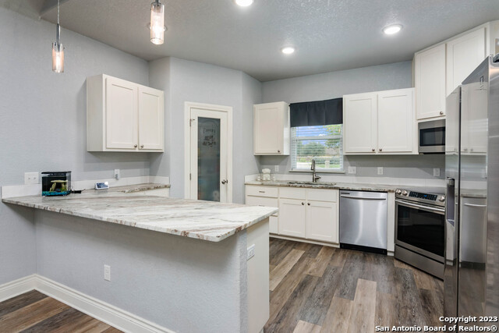
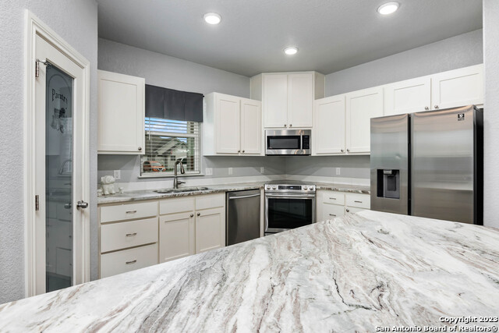
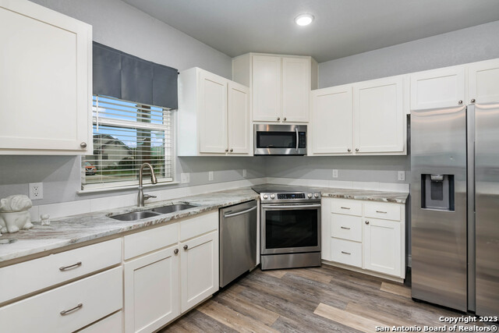
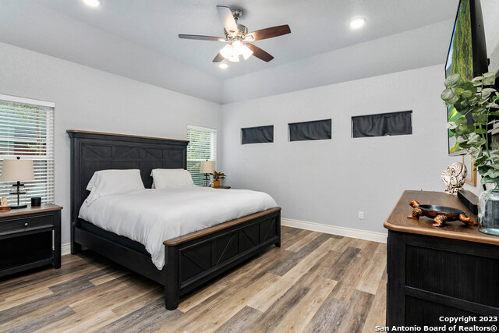
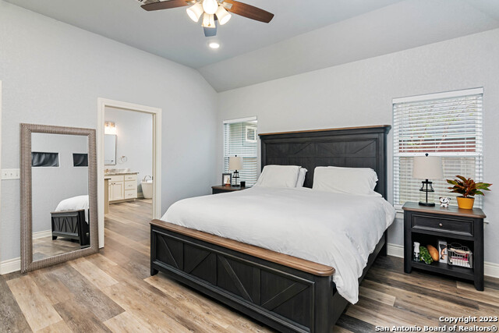
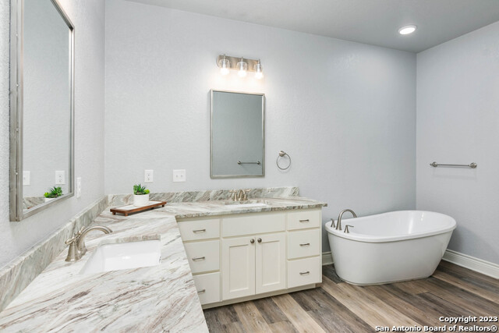
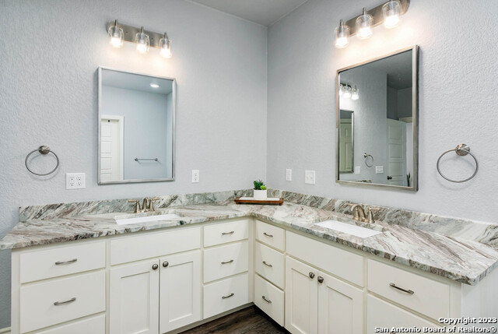
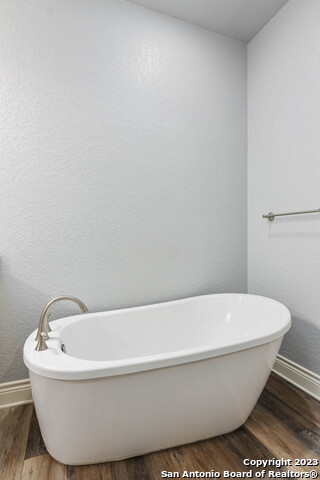
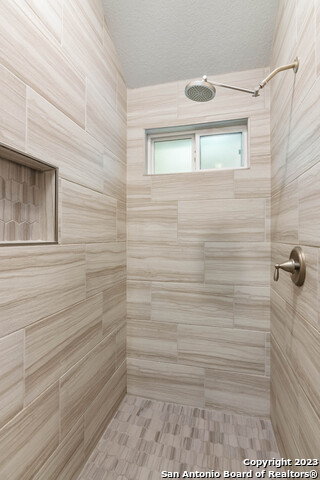
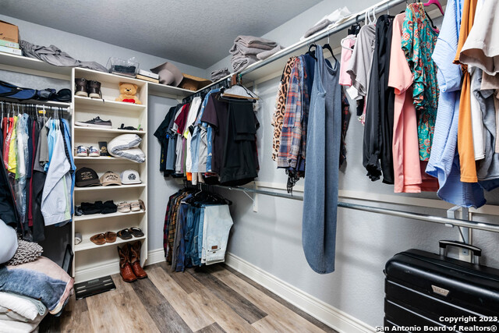
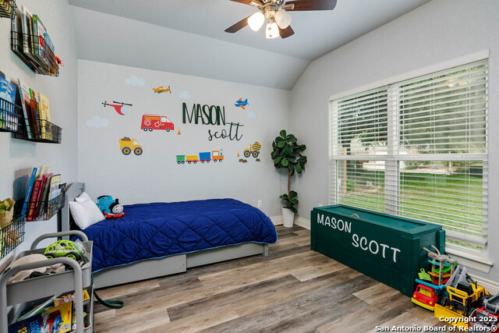
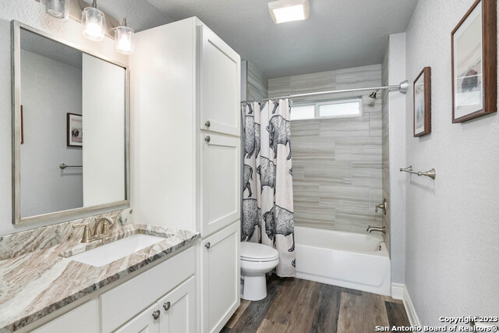

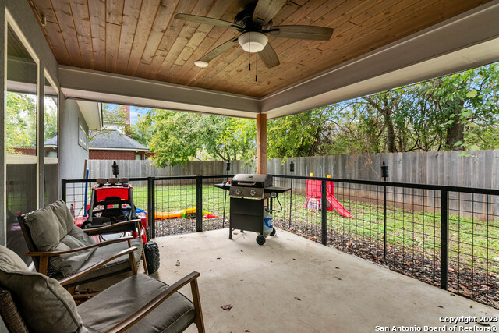
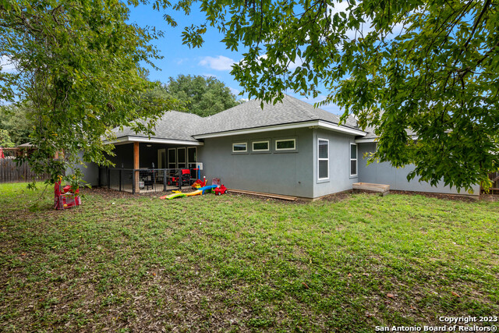
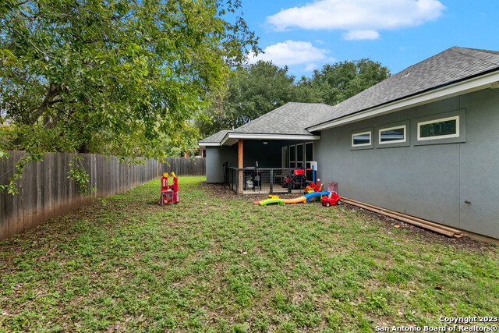
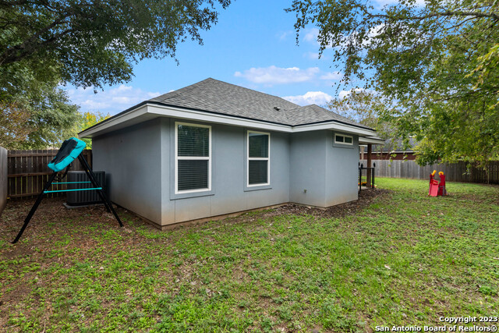
- MLS#: 1800918 ( Single Residential )
- Street Address: 230 Club View W
- Viewed: 90
- Price: $350,000
- Price sqft: $199
- Waterfront: No
- Year Built: 2018
- Bldg sqft: 1762
- Bedrooms: 3
- Total Baths: 2
- Full Baths: 2
- Garage / Parking Spaces: 2
- Days On Market: 250
- Additional Information
- County: GUADALUPE
- City: Seguin
- Zipcode: 78155
- Subdivision: Country Club Estates
- District: Seguin
- Elementary School: Vogel Elementary
- Middle School: Seguin
- High School: Seguin
- Provided by: Evoke Realty
- Contact: Tonantzin Vasquez-Lopez
- (830) 444-7072

- DMCA Notice
-
DescriptionSeguin offers a blend of history, natural beauty, and a vibrant community. 230 Club West View is located in the Country Club Estates of Seguin, Texas. Built in 2018, this charming one story home boasts 3 bedrooms, 2 bathrooms, and nearly 1800 square feet of living space. With its exquisite finishes and an inviting open floor plan, the kitchen boasts ample cabinet space, matching appliances, and beautiful countertops overlooking the spacious living area. The split floor plan ensures privacy, with the primary suite tucked away. Its en suite bathroom is grand, providing plenty of counter space, storage, and a huge walk in closet. The additional bedrooms are generously sized and share a bathroom with a tub shower combo and extra storage. Adding to its allure, the home backs up to tree filled 'no build' land, promising a delightful and tranquil setting.
Features
Possible Terms
- Conventional
- FHA
- VA
- Cash
Air Conditioning
- One Central
Block
- NA
Builder Name
- Triple Builders LLC
Construction
- Pre-Owned
Contract
- Exclusive Right To Sell
Days On Market
- 575
Dom
- 196
Elementary School
- Vogel Elementary
Exterior Features
- Brick
- Stucco
Fireplace
- Not Applicable
Floor
- Ceramic Tile
- Laminate
Foundation
- Slab
Garage Parking
- Two Car Garage
Heating
- Central
Heating Fuel
- Electric
High School
- Seguin
Home Owners Association Fee
- 100
Home Owners Association Frequency
- Annually
Home Owners Association Mandatory
- Mandatory
Home Owners Association Name
- COUNTRY CLUB ESTATES
Inclusions
- Ceiling Fans
- Washer Connection
- Dryer Connection
- Stove/Range
- Disposal
- Dishwasher
- Security System (Owned)
- Pre-Wired for Security
- Garage Door Opener
Instdir
- From S Austin St
- cross river then bear right onto Old Sutherland Springs Rd
- right on Guadalupe River Dr
- left on Country Club
- left on Club View.
Interior Features
- One Living Area
- Liv/Din Combo
- Eat-In Kitchen
- Breakfast Bar
- Walk-In Pantry
- Utility Room Inside
- 1st Floor Lvl/No Steps
- High Ceilings
- Open Floor Plan
- Walk in Closets
Kitchen Length
- 15
Legal Description
- LOT: 5 BLK: ADDN: COUNTRY CLUB EST
Middle School
- Seguin
Multiple HOA
- No
Neighborhood Amenities
- None
Occupancy
- Owner
Owner Lrealreb
- No
Ph To Show
- 2102222227
Possession
- Closing/Funding
Property Type
- Single Residential
Roof
- Heavy Composition
School District
- Seguin
Source Sqft
- Appsl Dist
Style
- One Story
- Ranch
- Traditional
Total Tax
- 6711.72
Utility Supplier Elec
- GVEC
Utility Supplier Gas
- NA
Utility Supplier Grbge
- CITY SEGUIN
Utility Supplier Other
- GVEC INTERN
Utility Supplier Sewer
- CITY SEGUIN
Utility Supplier Water
- SPRINGS HILL
Views
- 90
Virtual Tour Url
- https://www.youtube.com/watch?v=KZBJVJZlMrs
Water/Sewer
- Water System
Window Coverings
- Some Remain
Year Built
- 2018
Property Location and Similar Properties