
- Ron Tate, Broker,CRB,CRS,GRI,REALTOR ®,SFR
- By Referral Realty
- Mobile: 210.861.5730
- Office: 210.479.3948
- Fax: 210.479.3949
- rontate@taterealtypro.com
Property Photos
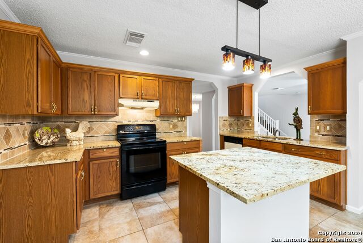

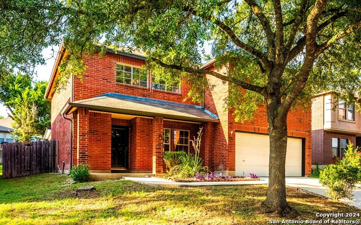
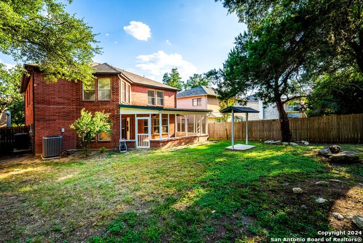
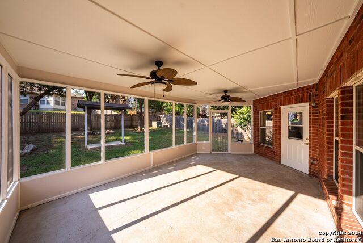
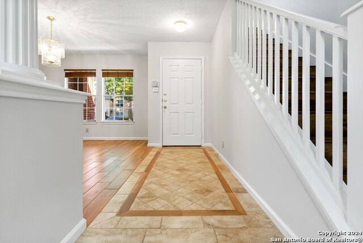

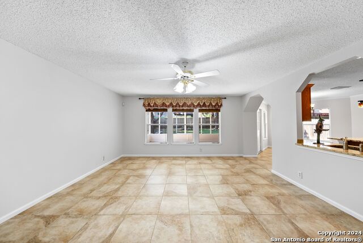


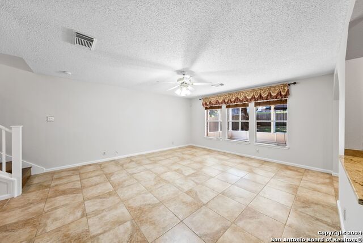
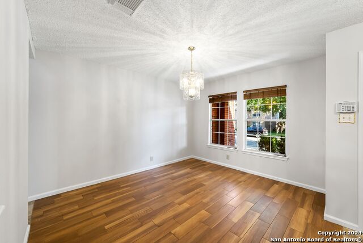
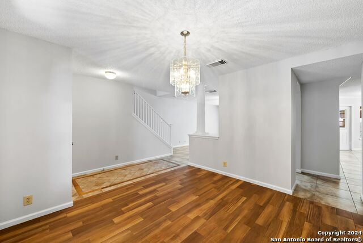
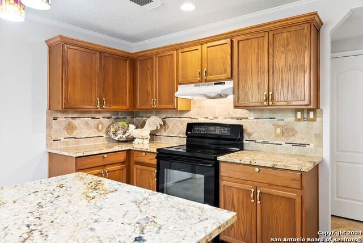
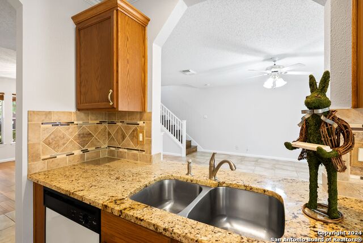

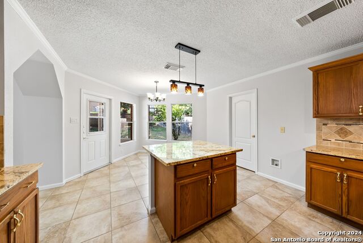
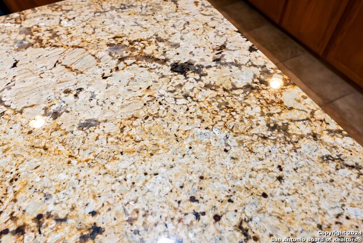
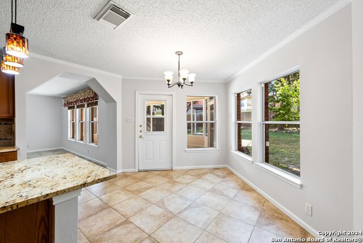
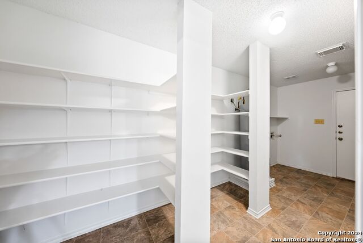
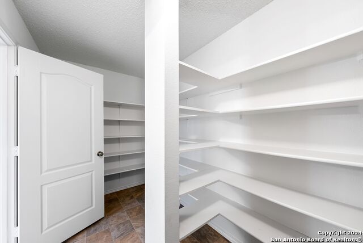

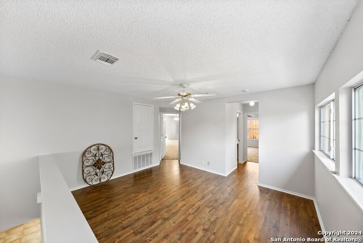
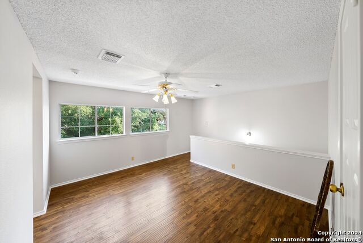
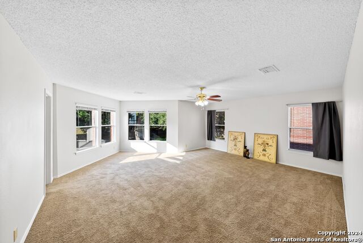
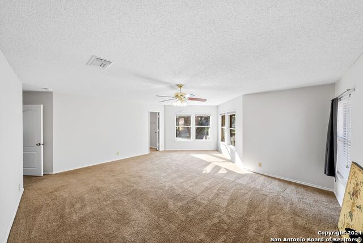
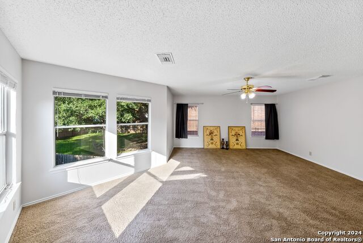
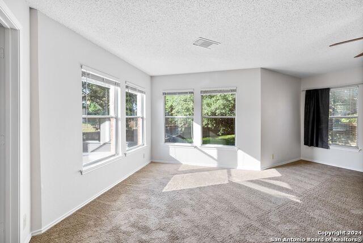
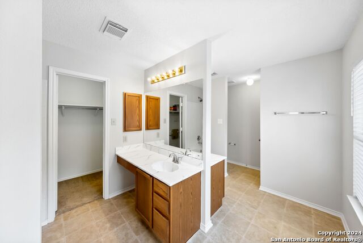

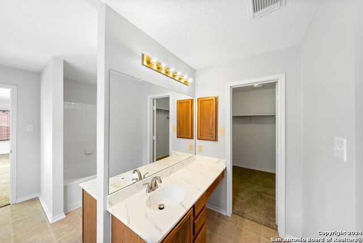
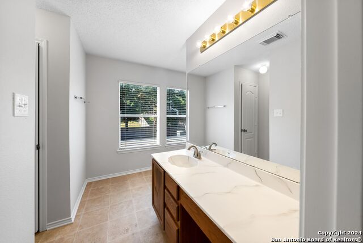
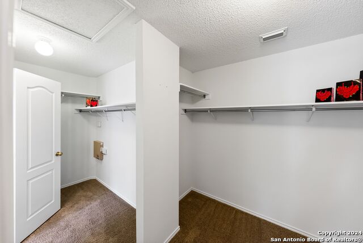
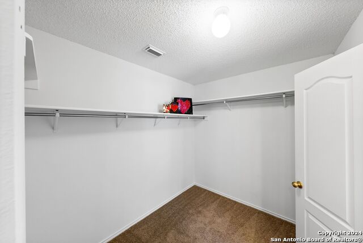
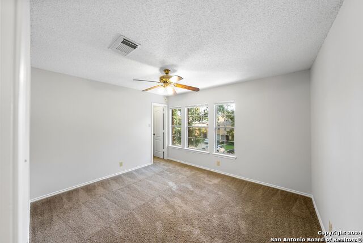

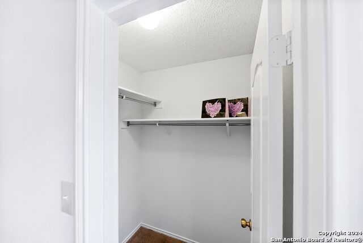
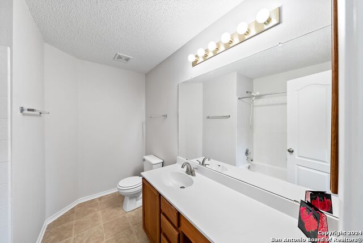
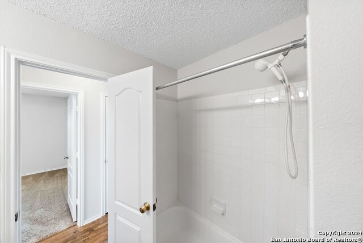
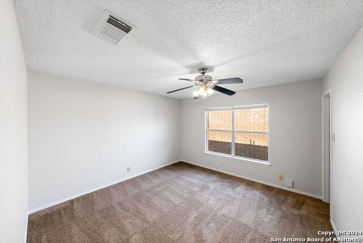
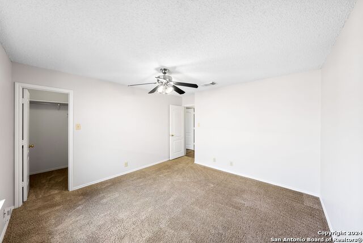
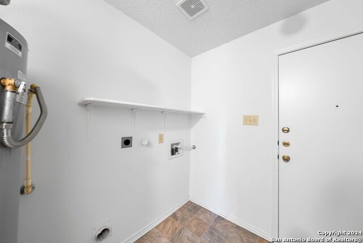
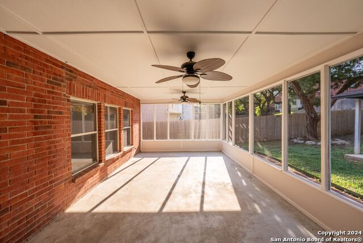
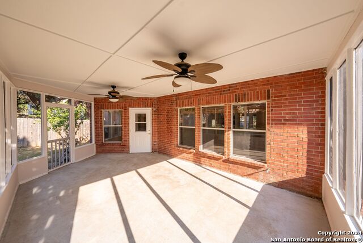

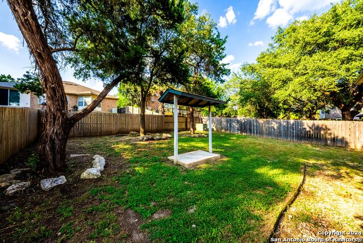

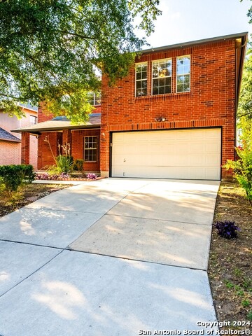
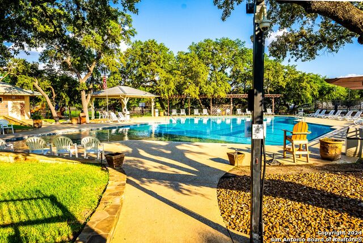
- MLS#: 1800228 ( Single Residential )
- Street Address: 9615 Diamond Stone
- Viewed: 82
- Price: $317,500
- Price sqft: $132
- Waterfront: No
- Year Built: 2001
- Bldg sqft: 2408
- Bedrooms: 3
- Total Baths: 3
- Full Baths: 2
- 1/2 Baths: 1
- Garage / Parking Spaces: 2
- Days On Market: 179
- Additional Information
- County: BEXAR
- City: San Antonio
- Zipcode: 78254
- Subdivision: Stonefield
- District: Northside
- Elementary School: Steubing
- Middle School: Stevenson
- High School: O'Connor
- Provided by: Keller Williams Heritage
- Contact: Brenda Acevedo
- (210) 846-5463

- DMCA Notice
-
Description**JUST REDUCED!!** MOVE IN READY!! Fantastic Location & Gorgeous Home Ready for New Owner! 4 Sides Brick Beauty, Freshly Painted Ceilings, Walls, Trim & Doors. Fabulous Kitchen w/Granite Island & Counters, Pretty Backsplash Detailing, Pendant Lighting, New Chandelier, Opens to Generous Living Area with Built in Bookcase & Formal Dining. Custom Tiled Accent Entry Matches Formal Dining, Living & Kitchen Tile! Huge Pantry with New Vinyl Flooring! Engineered Wood Floored Staircase, Gameroom & Hall. Spacious Primary w/Reading Corner, Separate Vanities, Garden Tub & 2 Closets! Freshly Painted & Screened 23x13 Patio with 2 Ceiling Fans for Spring & Fall Enjoyment! Colonial Doors & Ceiling Fans Throughout! Garage Door Opener & Plumbed for Water Softener. Come and See This Well Priced Home Today!
Features
Possible Terms
- Conventional
- FHA
- VA
- TX Vet
- Cash
Air Conditioning
- One Central
Apprx Age
- 24
Block
- 10
Builder Name
- KB Home
Construction
- Pre-Owned
Contract
- Exclusive Right To Sell
Days On Market
- 169
Currently Being Leased
- No
Dom
- 169
Elementary School
- Steubing
Exterior Features
- Brick
- 4 Sides Masonry
Fireplace
- Not Applicable
Floor
- Carpeting
- Ceramic Tile
- Vinyl
Foundation
- Slab
Garage Parking
- Two Car Garage
- Attached
Heating
- Central
Heating Fuel
- Electric
High School
- O'Connor
Home Owners Association Fee
- 350
Home Owners Association Frequency
- Annually
Home Owners Association Mandatory
- Mandatory
Home Owners Association Name
- STONEFIELD ASSOCIATION
- INC.
Home Faces
- South
Inclusions
- Ceiling Fans
- Chandelier
- Washer Connection
- Dryer Connection
- Stove/Range
- Disposal
- Dishwasher
- Ice Maker Connection
- Vent Fan
- Smoke Alarm
- Electric Water Heater
- Garage Door Opener
- Plumb for Water Softener
- Solid Counter Tops
- City Garbage service
Instdir
- Stonefield Pl
Interior Features
- Two Living Area
- Separate Dining Room
- Eat-In Kitchen
- Two Eating Areas
- Island Kitchen
- Breakfast Bar
- Walk-In Pantry
- Game Room
- Utility Room Inside
- All Bedrooms Upstairs
- 1st Floor Lvl/No Steps
- High Ceilings
- Open Floor Plan
- Cable TV Available
- High Speed Internet
- Laundry Main Level
- Laundry Room
- Walk in Closets
Kitchen Length
- 14
Legal Desc Lot
- 30
Legal Description
- NCB 15664
- Block 10
- Lot 30 (Stonefield SUBD UT-1)
Lot Description
- Mature Trees (ext feat)
- Sloping
Lot Improvements
- Street Paved
- Curbs
- Sidewalks
- Streetlights
- Asphalt
- City Street
Middle School
- Stevenson
Miscellaneous
- Cluster Mail Box
Multiple HOA
- No
Neighborhood Amenities
- Pool
- Park/Playground
- BBQ/Grill
Occupancy
- Vacant
Owner Lrealreb
- No
Ph To Show
- 210-222-2227
Possession
- Closing/Funding
Property Type
- Single Residential
Recent Rehab
- No
Roof
- Composition
School District
- Northside
Source Sqft
- Appsl Dist
Style
- Two Story
- Contemporary
Total Tax
- 7004.87
Utility Supplier Elec
- CPS Energy
Utility Supplier Gas
- N/A
Utility Supplier Grbge
- City
Utility Supplier Sewer
- SAWS
Utility Supplier Water
- SAWS
Views
- 82
Water/Sewer
- Water System
- Sewer System
- City
Window Coverings
- All Remain
Year Built
- 2001
Property Location and Similar Properties