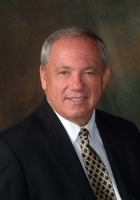
- Ron Tate, Broker,CRB,CRS,GRI,REALTOR ®,SFR
- By Referral Realty
- Mobile: 210.861.5730
- Office: 210.479.3948
- Fax: 210.479.3949
- rontate@taterealtypro.com
Property Photos
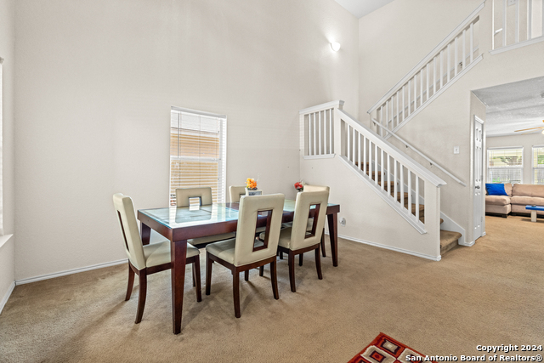

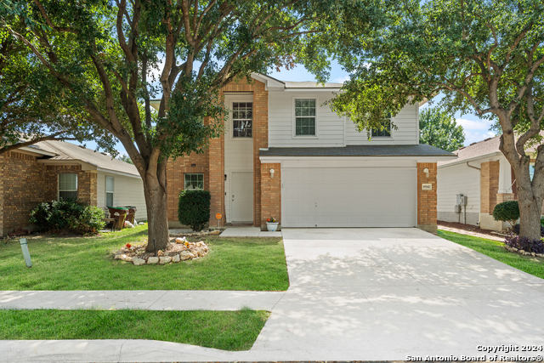
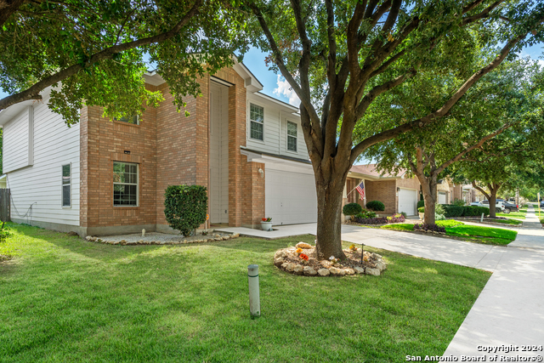
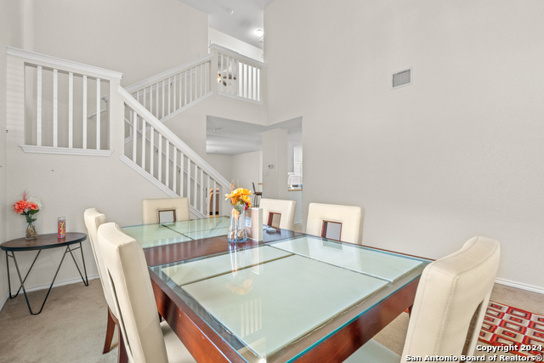
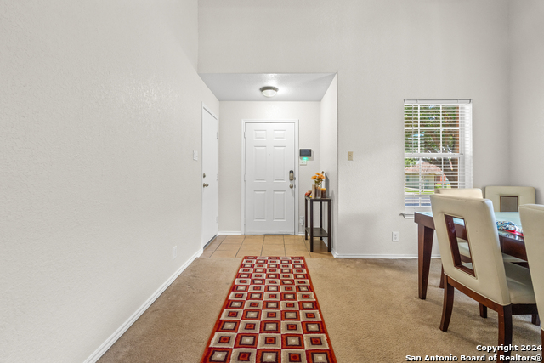

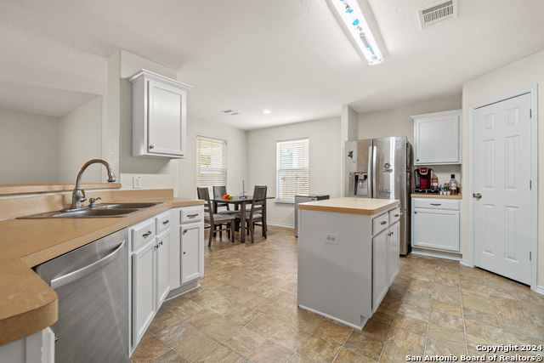

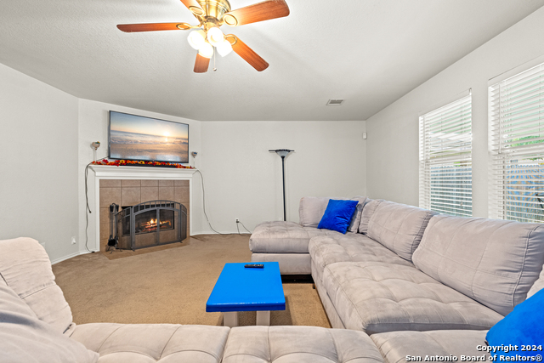

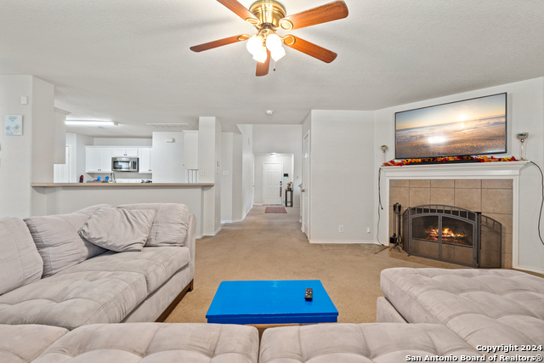
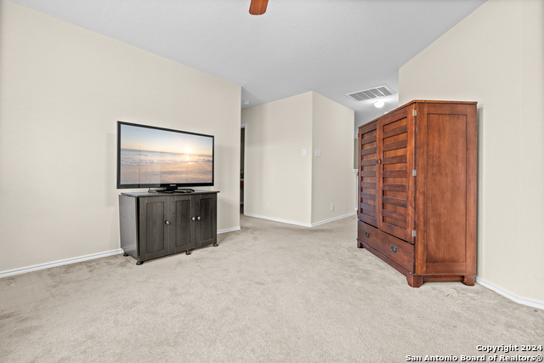

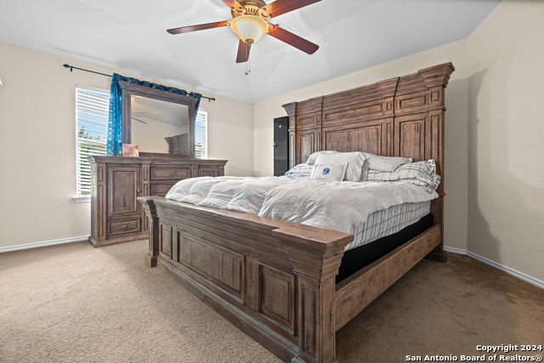
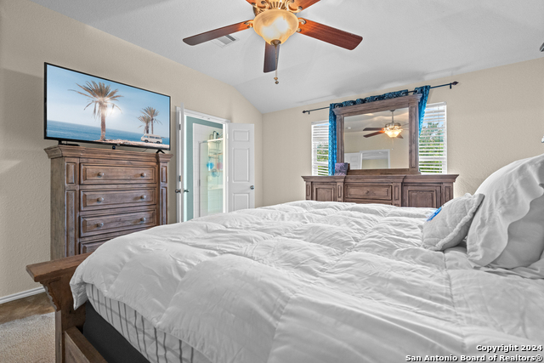

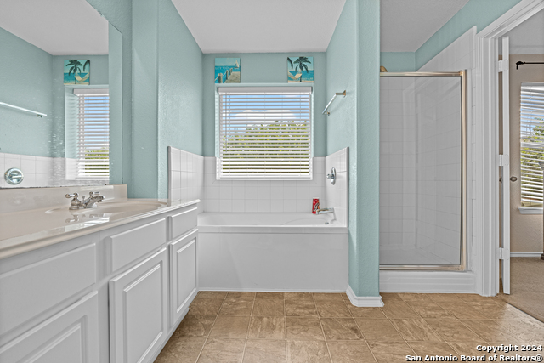

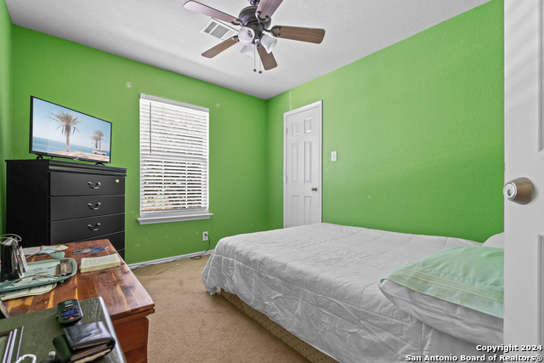
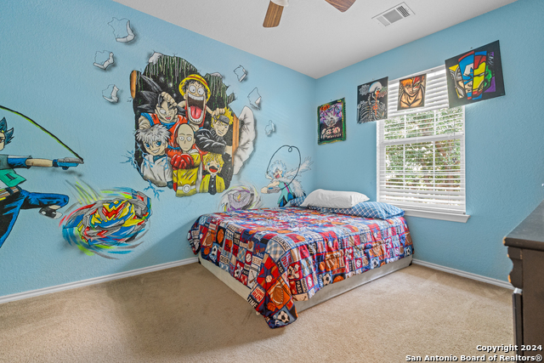
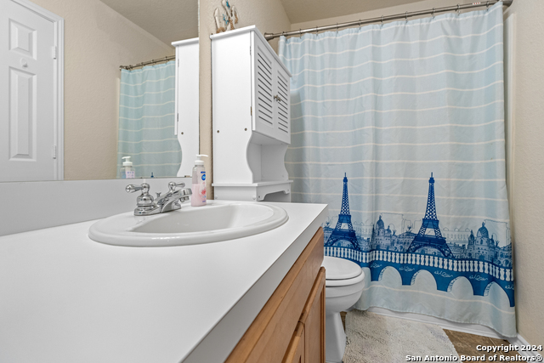
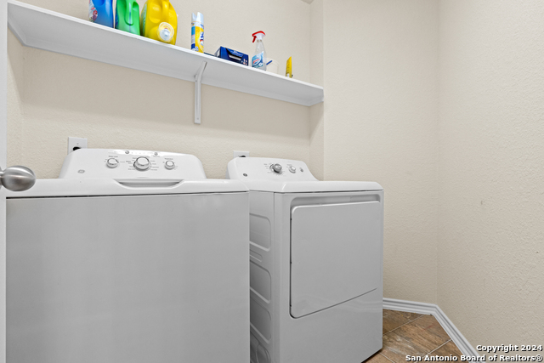
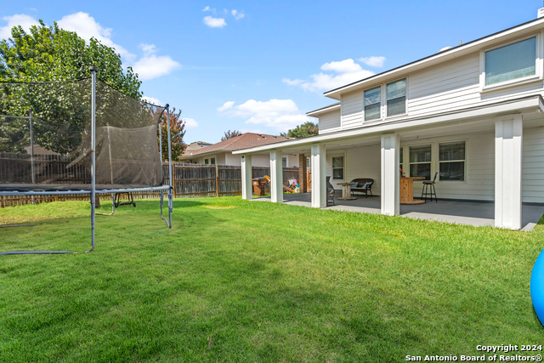
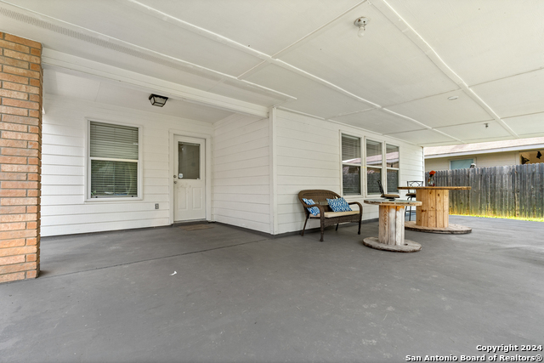
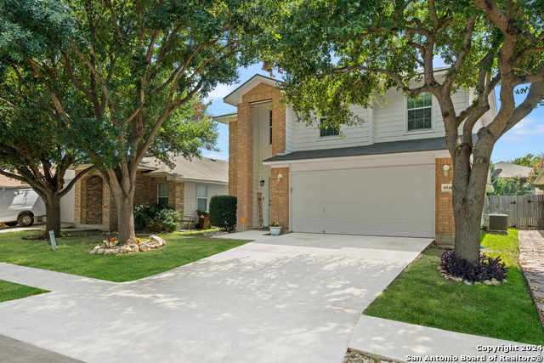
- MLS#: 1799831 ( Single Residential )
- Street Address: 6542 Charles Fld
- Viewed: 89
- Price: $284,000
- Price sqft: $132
- Waterfront: No
- Year Built: 2005
- Bldg sqft: 2151
- Bedrooms: 3
- Total Baths: 3
- Full Baths: 2
- 1/2 Baths: 1
- Garage / Parking Spaces: 2
- Days On Market: 184
- Additional Information
- County: BEXAR
- City: Leon Valley
- Zipcode: 78238
- Subdivision: Shadow Mist
- District: Northside
- Elementary School: Driggers
- Middle School: Neff Pat
- High School: Marshall
- Provided by: LPT Realty, LLC
- Contact: Damion Madison
- (210) 975-7977

- DMCA Notice
-
DescriptionThis home is nestled in a quiet loop across the street from the Shadow Mist Trail Head and Huebner Creek Greenway with quick access to Loop 410, San Antonio's Medical Center, USAA, Lackland AFB. Mature trees in front and a grand formal living/dining area with 20ft ceilings inside greet you as you enter this peaceful retreat. The open concept kitchen with island and breakfast nook overlook the second living area that boasts an elegant fireplace focal point. A convenient half bath and generous corner pantry complete the downstairs living space. The light filled backside of the home opens to a huge covered patio that extends the width of the house and leads onto a lush fenced in backyard. The top of the staircase opens to a nice sized third living/loft area with a hallway leading to the home's three bedrooms and the convenient upstairs laundry. Both secondary bedrooms and the secondary bath are spacious. The primary suite features vaulted 9 ft ceilings with lots of light and French doors that lead to the 4 piece ensuite bath and walk in closet. If you're looking for that spacious tranquil retreat in a great location with a dramatic "wow" inside the front door and a relaxing "ahhhh" outside the backdoor, then you've found it!
Features
Possible Terms
- Conventional
- FHA
- VA
- TX Vet
- Cash
Air Conditioning
- One Central
Apprx Age
- 19
Block
- 101
Builder Name
- Kimball Hill
Construction
- Pre-Owned
Contract
- Exclusive Right To Sell
Days On Market
- 162
Dom
- 162
Elementary School
- Driggers
Exterior Features
- Brick
- Cement Fiber
Fireplace
- One
Floor
- Carpeting
- Linoleum
Foundation
- Slab
Garage Parking
- Two Car Garage
Heating
- Central
Heating Fuel
- Electric
High School
- Marshall
Home Owners Association Fee
- 175
Home Owners Association Frequency
- Annually
Home Owners Association Mandatory
- Mandatory
Home Owners Association Name
- SHADOW MIST HOA
Home Faces
- North
- East
Inclusions
- Ceiling Fans
- Washer Connection
- Dryer Connection
- Cook Top
- Self-Cleaning Oven
- Microwave Oven
- Stove/Range
- Refrigerator
- Disposal
- Dishwasher
- Vent Fan
- Smoke Alarm
- Pre-Wired for Security
- Garage Door Opener
- Plumb for Water Softener
Instdir
- From 410 south/west exit Bandera
- R on Bandera
- L on Grissom
- L on Shadow Mist Rd
- R on Avedisian and L on Charles Fld
Interior Features
- Three Living Area
- Liv/Din Combo
- Eat-In Kitchen
- Two Eating Areas
- Breakfast Bar
- Loft
- All Bedrooms Upstairs
- High Ceilings
- Open Floor Plan
- Laundry Upper Level
- Laundry Room
- Walk in Closets
Kitchen Length
- 16
Legal Desc Lot
- 73
Legal Description
- CB 4431C BLK 101 LOT 73 SHADOW MIST SUB'D UT-1 9565/98-99
Lot Improvements
- Street Paved
- Curbs
- Sidewalks
- Streetlights
- Asphalt
- City Street
Middle School
- Neff Pat
Multiple HOA
- No
Neighborhood Amenities
- None
Occupancy
- Owner
Owner Lrealreb
- No
Ph To Show
- 210-975-7977
Possession
- Closing/Funding
Property Type
- Single Residential
Recent Rehab
- No
Roof
- Composition
School District
- Northside
Source Sqft
- Appsl Dist
Style
- Two Story
Total Tax
- 6934.72
Views
- 89
Water/Sewer
- City
Window Coverings
- Some Remain
Year Built
- 2005
Property Location and Similar Properties