
- Ron Tate, Broker,CRB,CRS,GRI,REALTOR ®,SFR
- By Referral Realty
- Mobile: 210.861.5730
- Office: 210.479.3948
- Fax: 210.479.3949
- rontate@taterealtypro.com
Property Photos
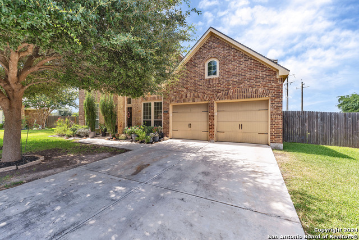

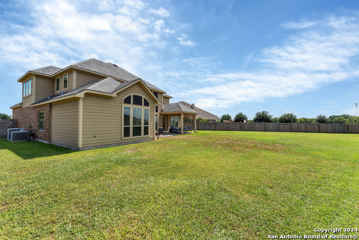
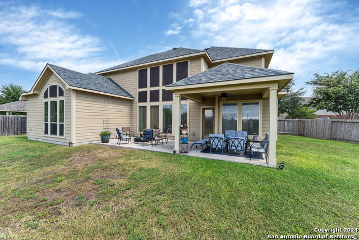
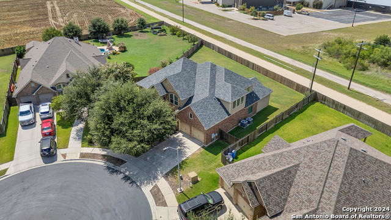
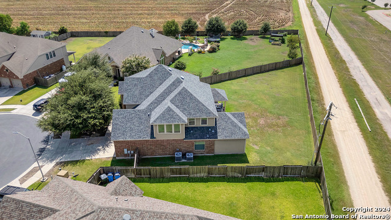
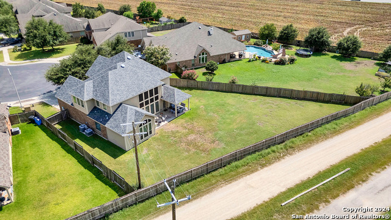
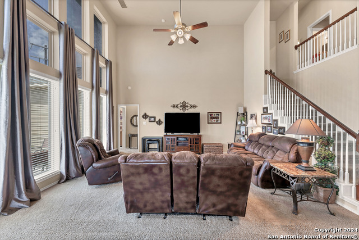
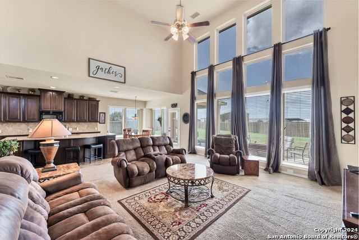
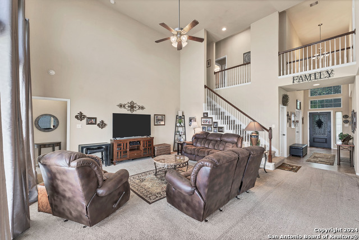
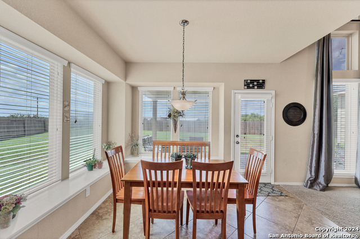
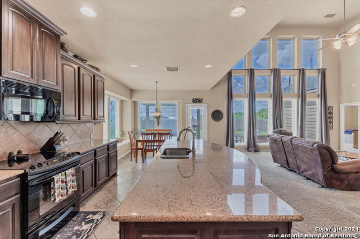
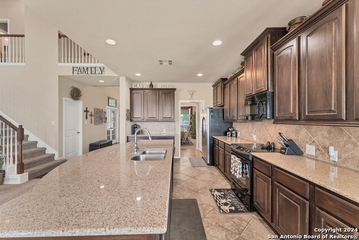
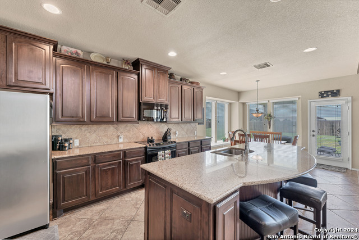
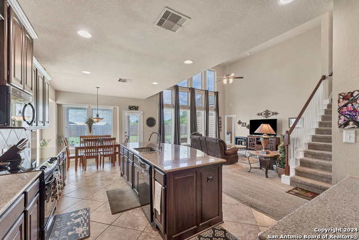
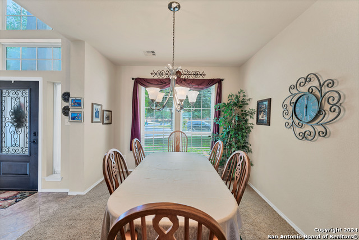
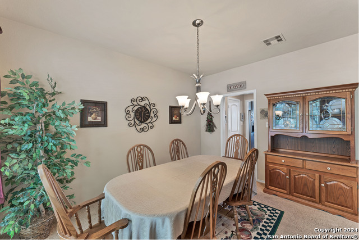
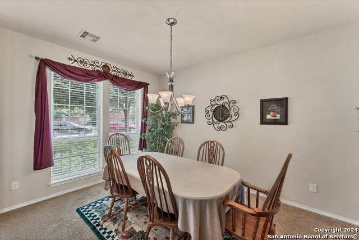
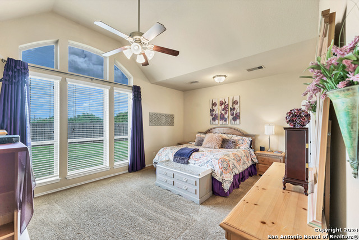
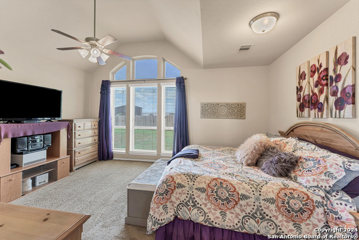
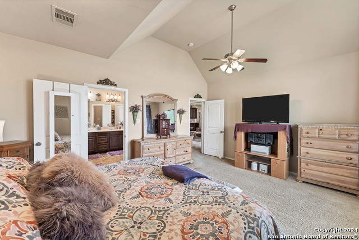
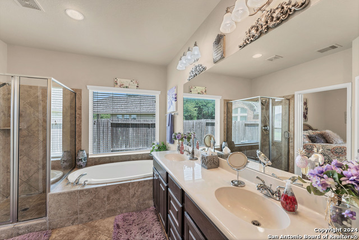
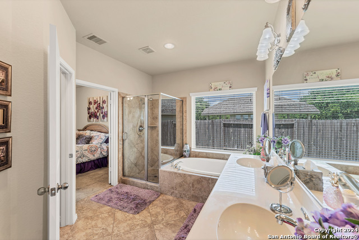
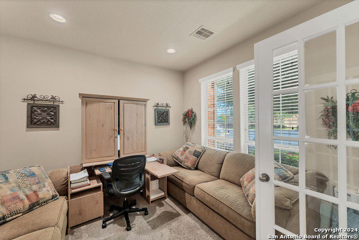
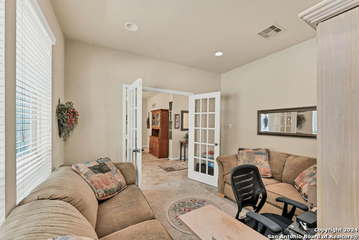
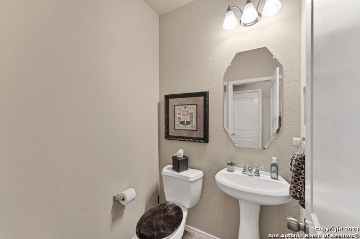
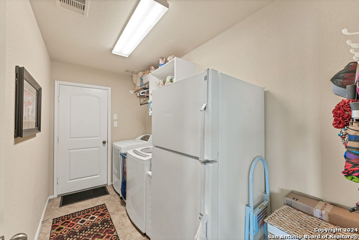
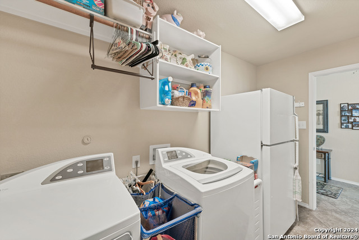
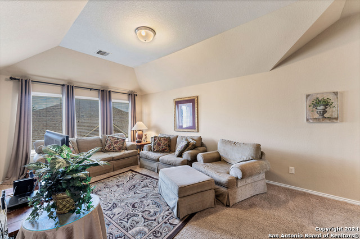
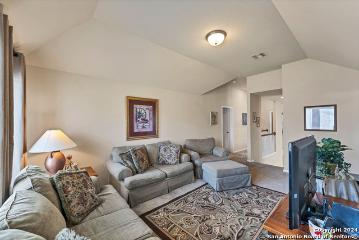
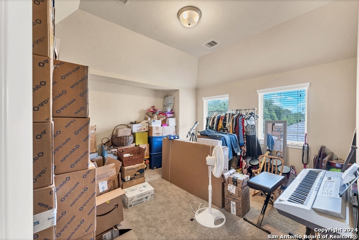
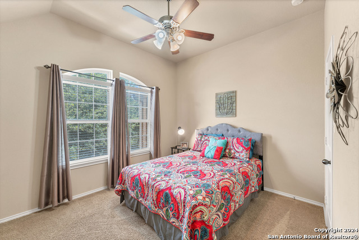
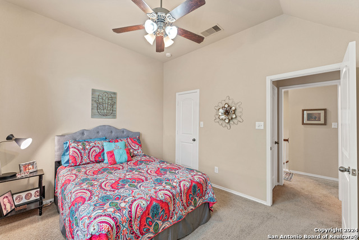
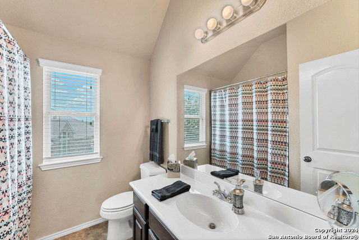
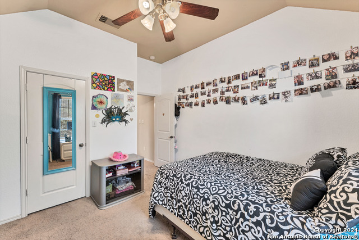
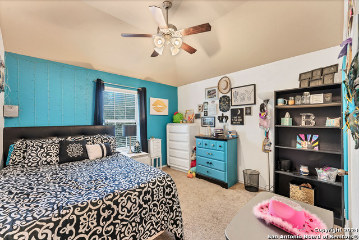
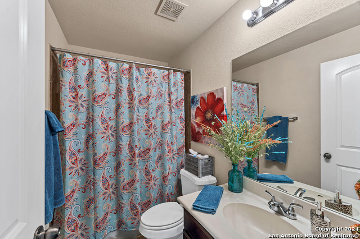
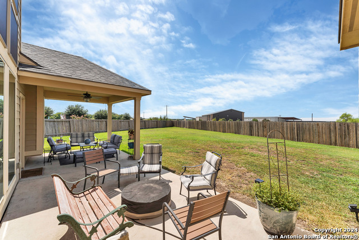
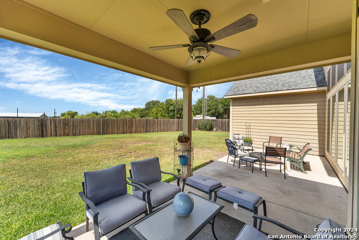
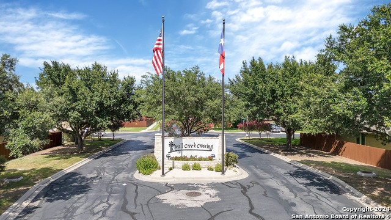
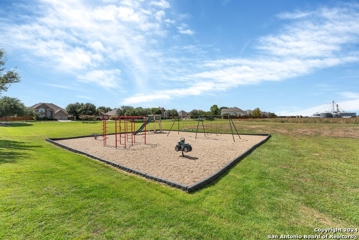
- MLS#: 1799538 ( Single Residential )
- Street Address: 2272 Horizon Hill Dr
- Viewed: 70
- Price: $465,000
- Price sqft: $148
- Waterfront: No
- Year Built: 2011
- Bldg sqft: 3143
- Bedrooms: 4
- Total Baths: 4
- Full Baths: 3
- 1/2 Baths: 1
- Garage / Parking Spaces: 3
- Days On Market: 182
- Additional Information
- County: GUADALUPE
- City: Seguin
- Zipcode: 78155
- Subdivision: Mill Creek Crossing
- District: Navarro Isd
- Elementary School: Navarro
- Middle School: Navarro
- High School: Navarro
- Provided by: Running S Realty, LLC
- Contact: Wendy Grant
- (830) 491-1393

- DMCA Notice
-
DescriptionLocated on a cul de sac in the desirable Mill Creek Crossing community, this beautiful home is spacious while maintaining its cozy feeling. The primary dining room with large windows and office featuring French doors flank the entry way. The vaulted living room features oversized windows allowing for an abundance of natural light, that flows into the kitchen and breakfast area. The kitchen features granite countertops, beautiful cabinetry, and ceramic flooring and backsplash. The primary bedroom continues the use of large windows to provide natural light and beautiful views of the back yard. The bathroom offers a separate tub and shower with double walk in closets. Upstairs opens to a versatile area that could be used for a game room or additional living space. A sound insulated media room, 3 additional bedrooms and 2 bathrooms complete the upstairs living area. Step outside to the covered patio and one of the largest backyards in the neighborhood. The backyard offers privacy with undeveloped land behind the wooden privacy fence.
Features
Possible Terms
- Conventional
- FHA
- VA
- Cash
Air Conditioning
- Two Central
Apprx Age
- 13
Builder Name
- Perry Homes
Construction
- Pre-Owned
Contract
- Exclusive Right To Sell
Days On Market
- 124
Dom
- 124
Elementary School
- Navarro Elementary
Exterior Features
- Brick
Fireplace
- Not Applicable
Floor
- Carpeting
- Ceramic Tile
Foundation
- Slab
Garage Parking
- Three Car Garage
- Attached
- Tandem
Heating
- Central
Heating Fuel
- Electric
High School
- Navarro High
Home Owners Association Fee
- 260
Home Owners Association Frequency
- Annually
Home Owners Association Mandatory
- Mandatory
Home Owners Association Name
- MILL CREEK CROSSING HOA
Inclusions
- Ceiling Fans
- Washer Connection
- Dryer Connection
- Built-In Oven
- Microwave Oven
- Stove/Range
- Refrigerator
- Dishwasher
- Smoke Alarm
- Security System (Owned)
- Electric Water Heater
- Garage Door Opener
- Plumb for Water Softener
- Solid Counter Tops
- 2+ Water Heater Units
- City Garbage service
Instdir
- Hey 46 North from Seguin. Right on Coral Sky. Left on Saddlehorn. Home at end of cul-de-sac.
Interior Features
- Two Living Area
- Separate Dining Room
- Two Eating Areas
- Island Kitchen
- Walk-In Pantry
- Study/Library
- Media Room
- Utility Room Inside
- High Ceilings
- Open Floor Plan
- Laundry Main Level
- Laundry Room
- Walk in Closets
- Attic - Pull Down Stairs
- Attic - Storage Only
Kitchen Length
- 11
Legal Desc Lot
- 10
Legal Description
- MILL CREEK CROSSING #3 BLOCK 1 LOT 10 0.292 AC
Lot Description
- Cul-de-Sac/Dead End
- On Greenbelt
- 1/4 - 1/2 Acre
Lot Improvements
- Street Paved
- Curbs
- Sidewalks
Middle School
- Navarro
Miscellaneous
- Cluster Mail Box
Multiple HOA
- No
Neighborhood Amenities
- Park/Playground
Occupancy
- Owner
Owner Lrealreb
- No
Ph To Show
- 2102222227
Possession
- Closing/Funding
Property Type
- Single Residential
Roof
- Composition
School District
- Navarro Isd
Source Sqft
- Appsl Dist
Style
- Two Story
- Traditional
Total Tax
- 8825
Utility Supplier Elec
- GVEC
Utility Supplier Grbge
- City Seguin
Utility Supplier Water
- Springs Hill
Views
- 70
Water/Sewer
- Sewer System
Window Coverings
- Some Remain
Year Built
- 2011
Property Location and Similar Properties