
- Ron Tate, Broker,CRB,CRS,GRI,REALTOR ®,SFR
- By Referral Realty
- Mobile: 210.861.5730
- Office: 210.479.3948
- Fax: 210.479.3949
- rontate@taterealtypro.com
Property Photos
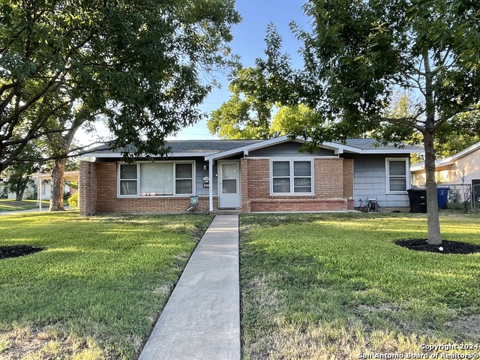


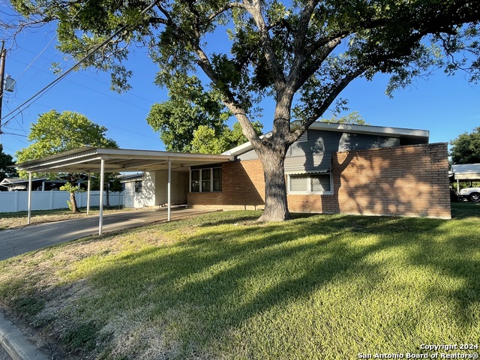
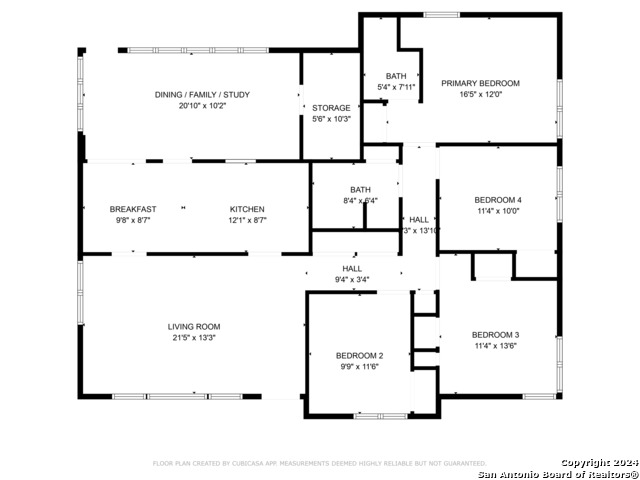
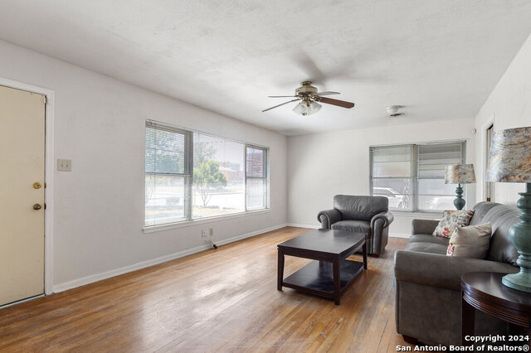
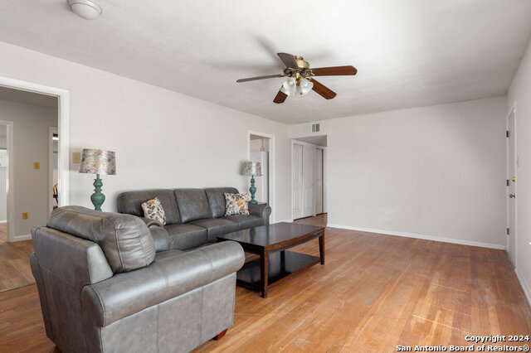
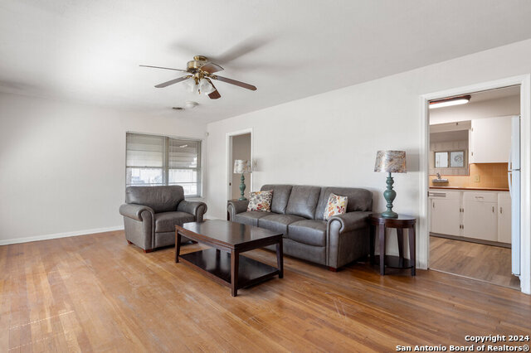
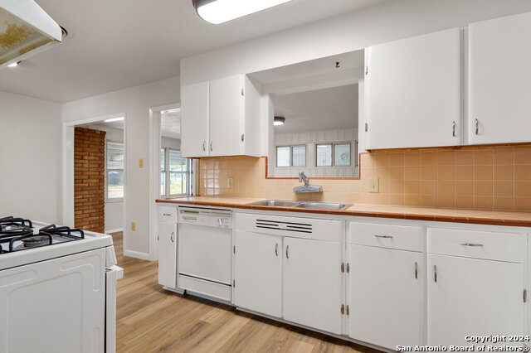
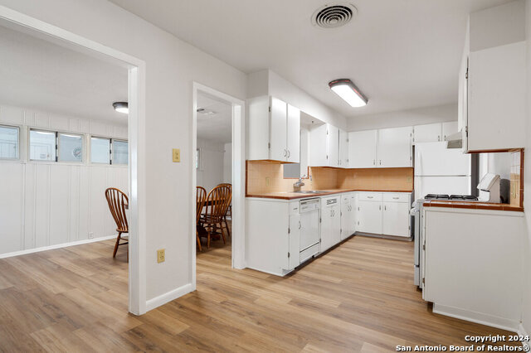

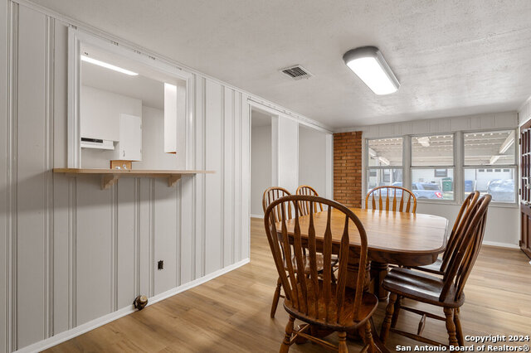
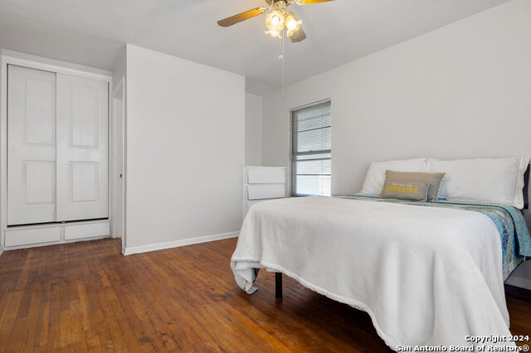

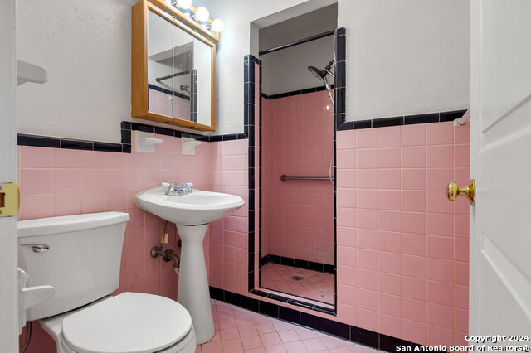
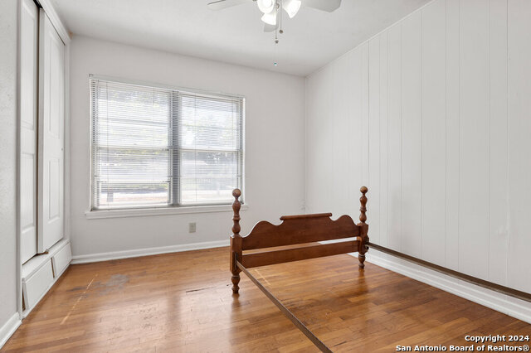
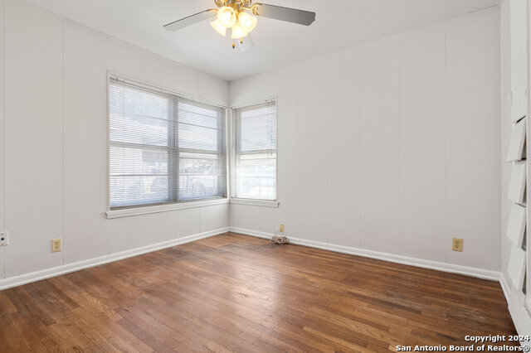
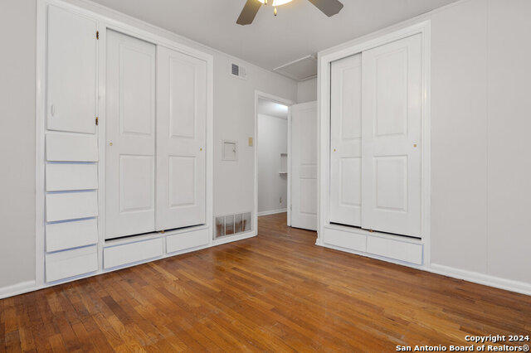
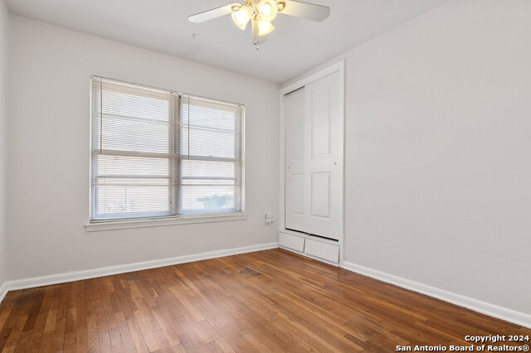
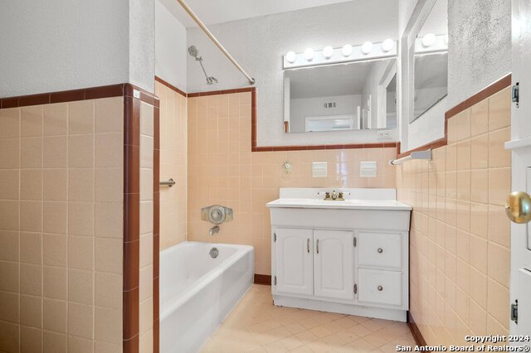
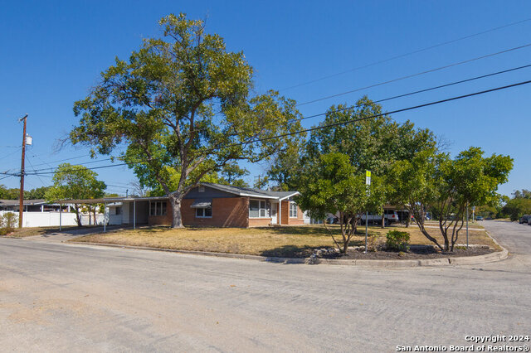
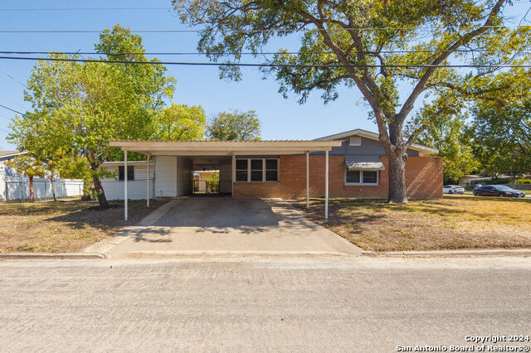
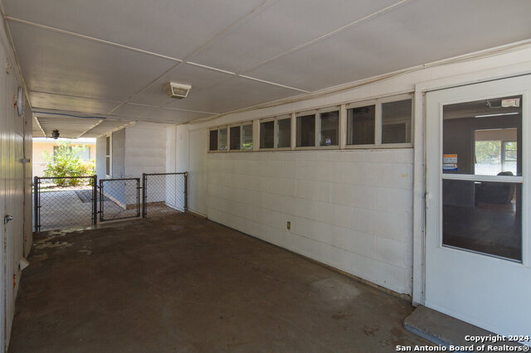
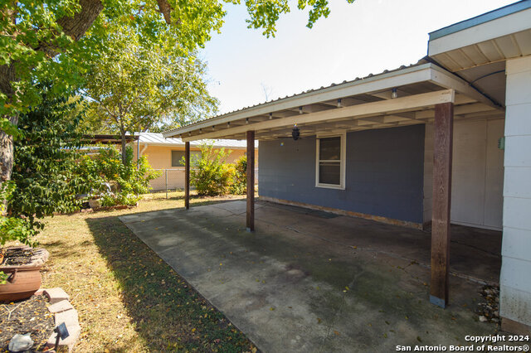

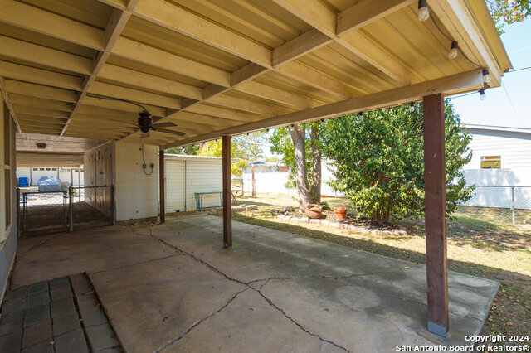

Reduced
- MLS#: 1799237 ( Single Residential )
- Street Address: 503 Timberlane Dr
- Viewed: 63
- Price: $239,500
- Price sqft: $148
- Waterfront: No
- Year Built: 1956
- Bldg sqft: 1620
- Bedrooms: 4
- Total Baths: 2
- Full Baths: 2
- Garage / Parking Spaces: 1
- Days On Market: 111
- Additional Information
- County: BEXAR
- City: San Antonio
- Zipcode: 78218
- Subdivision: Wilshire Terrace
- District: North East I.S.D
- Elementary School: Wilshire
- Middle School: Krueger
- High School: Roosevelt
- Provided by: Suburban Spaces, LLC
- Contact: Chad Nall
- (210) 262-1808

- DMCA Notice
-
DescriptionSill time to move in before the holidays! Step into this stunning mid century gem, featuring 4 bedrooms and 2 baths, perfectly located on a large corner lot. The original wood floors add a warm touch to the inviting living room and bedrooms. Freshly painted interior and new flooring in the kitchen gives a modern look while keeping it classic with the kitchen and baths. Spacious living areas and a flex room in the back could be a dining room, family room, or a work from home office. Enjoy the expansive covered patio, ideal for outdoor gatherings, and a fenced backyard with a convenient storage shed / workshop. The breezeway leads to a 2 car carport, providing ample parking. With an elementary school just across the street and close proximity to Ft. Sam, BAMC, shopping, and easy access to Loop 410 and I 35, this home offers both comfort and convenience. Nature enthusiasts will appreciate the access point to the Salado Creek Greenway, perfect for biking, walking, or running. Whether you're a first time homebuyer or an investor, this delightful property is a fantastic opportunity you won't want to miss!
Features
Possible Terms
- Conventional
- FHA
- VA
- TX Vet
- Cash
Air Conditioning
- One Central
Apprx Age
- 68
Block
- 13
Builder Name
- Unknown
Construction
- Pre-Owned
Contract
- Exclusive Right To Sell
Days On Market
- 110
Dom
- 110
Elementary School
- Wilshire
Exterior Features
- Asbestos Shingle
- Brick
Fireplace
- Not Applicable
Floor
- Ceramic Tile
- Wood
- Vinyl
Foundation
- Slab
Garage Parking
- None/Not Applicable
Heating
- Central
Heating Fuel
- Natural Gas
High School
- Roosevelt
Home Owners Association Mandatory
- None
Inclusions
- Ceiling Fans
- Washer Connection
- Dryer Connection
- Washer
- Dryer
- Stove/Range
- Gas Cooking
- Refrigerator
- Disposal
- Dishwasher
- Gas Water Heater
- City Garbage service
Instdir
- I35
- Exit Rittman Rd
- turn inside 35/Loop 410
- right on Grantham
- left on Timberlane
Interior Features
- One Living Area
- Separate Dining Room
- Eat-In Kitchen
- Two Eating Areas
- Shop
- 1st Floor Lvl/No Steps
- Cable TV Available
- High Speed Internet
- All Bedrooms Downstairs
- Laundry Main Level
- Attic - Access only
Kitchen Length
- 12
Legal Desc Lot
- 23
Legal Description
- NCB 12348 BLK 13 LOT 23
Middle School
- Krueger
Neighborhood Amenities
- None
Owner Lrealreb
- No
Ph To Show
- 210.222.2227
Possession
- Closing/Funding
Property Type
- Single Residential
Roof
- Heavy Composition
School District
- North East I.S.D
Source Sqft
- Appsl Dist
Style
- One Story
- Traditional
Total Tax
- 5383.37
Utility Supplier Elec
- CPS
Utility Supplier Gas
- CPS
Utility Supplier Grbge
- CITY
Utility Supplier Sewer
- SAWS
Utility Supplier Water
- SAWS
Views
- 63
Water/Sewer
- Water System
- Sewer System
Window Coverings
- All Remain
Year Built
- 1956
Property Location and Similar Properties