
- Ron Tate, Broker,CRB,CRS,GRI,REALTOR ®,SFR
- By Referral Realty
- Mobile: 210.861.5730
- Office: 210.479.3948
- Fax: 210.479.3949
- rontate@taterealtypro.com
Property Photos
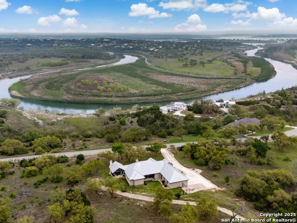

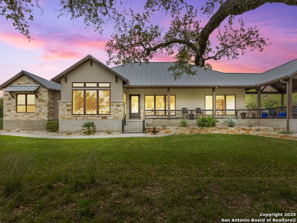
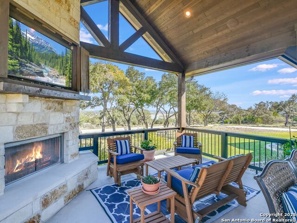
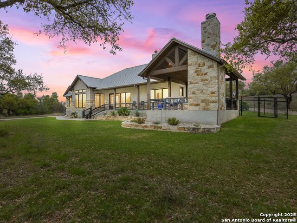
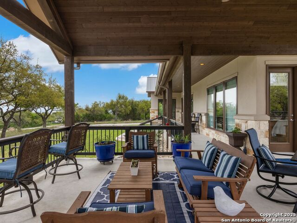
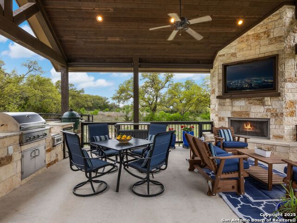
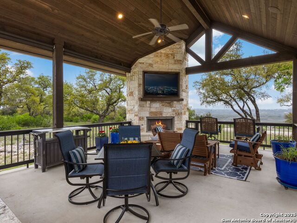
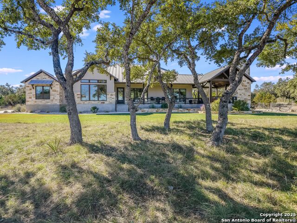
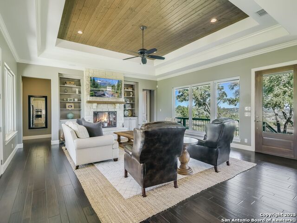
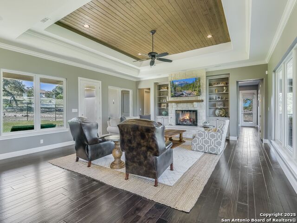
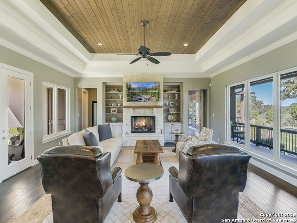
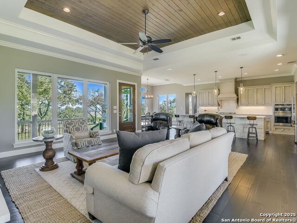
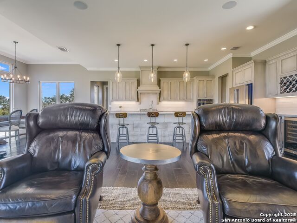
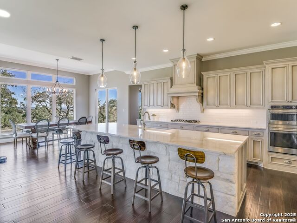
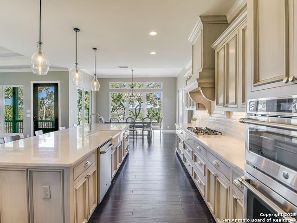
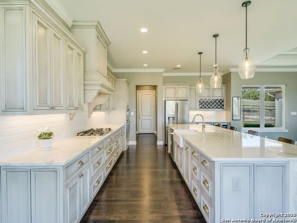
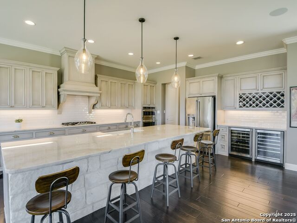
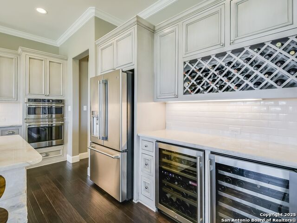
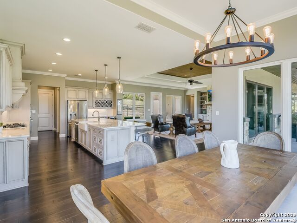
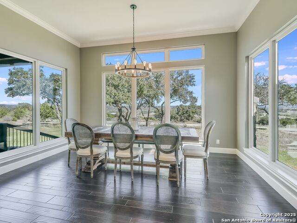
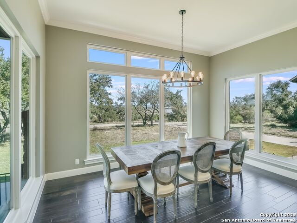
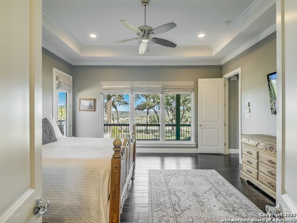
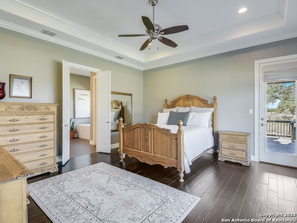
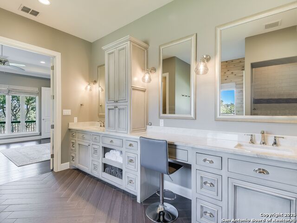
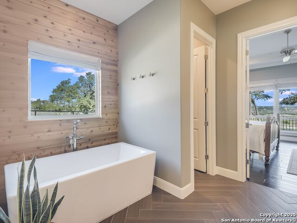
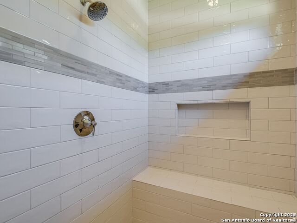
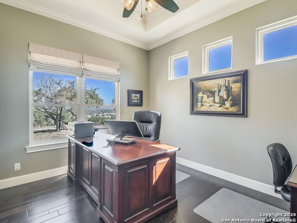
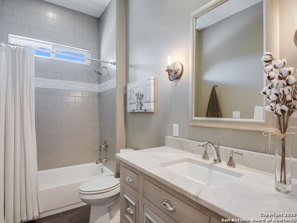
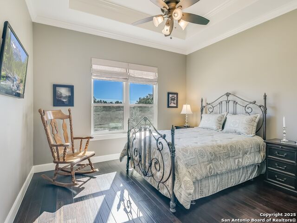
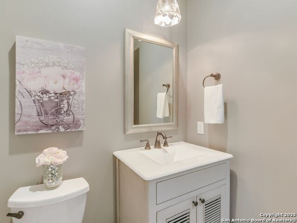
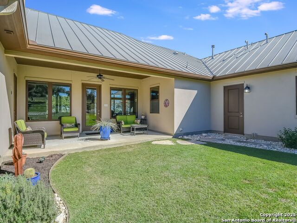
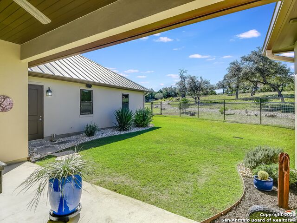
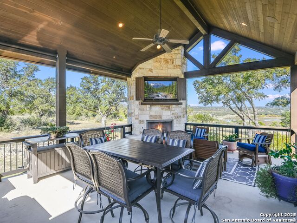
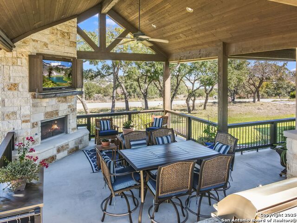
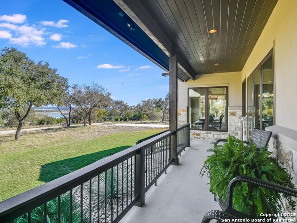
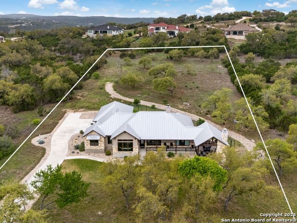
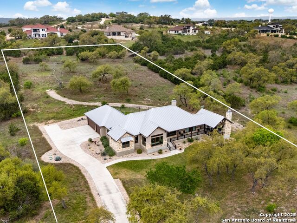
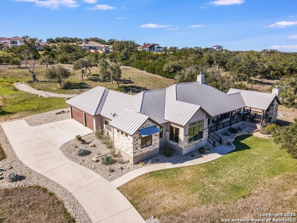
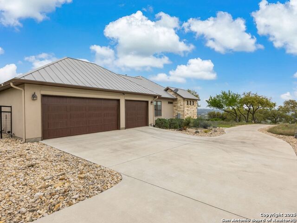
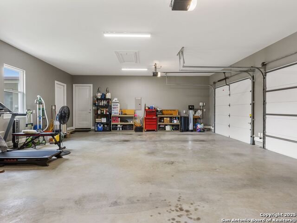
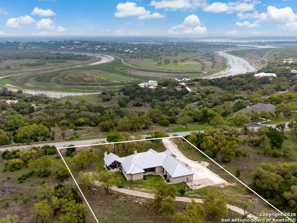
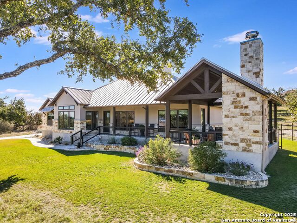
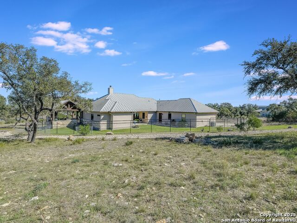
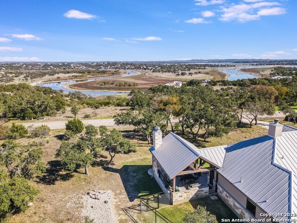
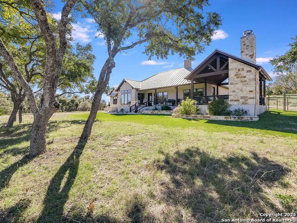
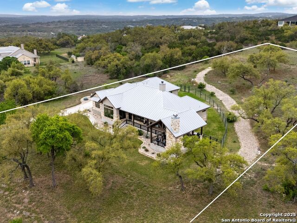
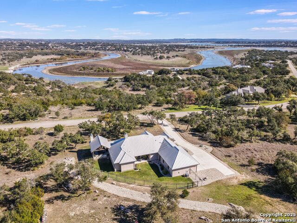
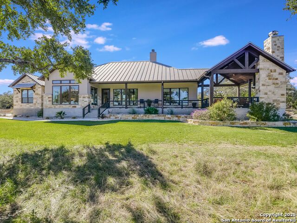
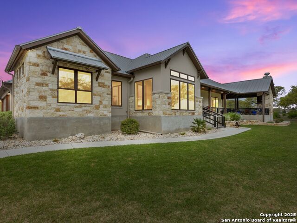
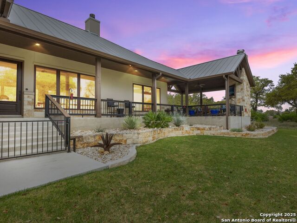
- MLS#: 1799188 ( Single Residential )
- Street Address: 2145 San Jose Way
- Viewed: 23
- Price: $1,075,000
- Price sqft: $434
- Waterfront: No
- Year Built: 2016
- Bldg sqft: 2478
- Bedrooms: 3
- Total Baths: 3
- Full Baths: 2
- 1/2 Baths: 1
- Garage / Parking Spaces: 3
- Days On Market: 64
- Acreage: 1.82 acres
- Additional Information
- County: COMAL
- City: Canyon Lake
- Zipcode: 78133
- Subdivision: Cordova Bend
- District: Comal
- Elementary School: Bill Brown
- Middle School: Smithson Valley
- High School: Smithson Valley
- Provided by: Kuper Sotheby's Int'l Realty
- Contact: Janet Smalley
- (830) 481-0533

- DMCA Notice
-
DescriptionThis custom built home presents breathtaking elevated views of the the Guadalupe River merging into Canyon Lake, peaceful serenity at its best! Located in the prestigious gated community of Cordova Bend, this home is nestled on 1.82 acres surrounded by majestic oak trees. The thoughtfully designed kitchen features custom cabinetry, stunning Taj Mahal quartzite countertops, and 5 burner gas cooktop. The expansive 18 x 24 ft outdoor living area is ideal for entertainment or enjoying sunrise views over the lake while sipping your morning coffee. The oversized garage provides space for a 21 ft boat and/or Texas sized truck. Simply stunning!
Features
Possible Terms
- Conventional
- Cash
Accessibility
- 2+ Access Exits
- No Carpet
- No Stairs
- Full Bath/Bed on 1st Flr
- Stall Shower
Air Conditioning
- One Central
Builder Name
- G MORRIS
Construction
- Pre-Owned
Contract
- Exclusive Right To Sell
Days On Market
- 26
Currently Being Leased
- No
Dom
- 26
Elementary School
- Bill Brown
Energy Efficiency
- Programmable Thermostat
- Double Pane Windows
- Radiant Barrier
- Ceiling Fans
Exterior Features
- 4 Sides Masonry
- Stone/Rock
- Stucco
Fireplace
- Living Room
- Wood Burning
- Gas
- Gas Starter
- Stone/Rock/Brick
- Glass/Enclosed Screen
Floor
- Ceramic Tile
- Wood
Foundation
- Slab
Garage Parking
- Three Car Garage
- Attached
- Side Entry
- Oversized
Green Features
- Drought Tolerant Plants
Heating
- Central
- 1 Unit
Heating Fuel
- Propane Owned
High School
- Smithson Valley
Home Owners Association Fee
- 1070
Home Owners Association Frequency
- Annually
Home Owners Association Mandatory
- Mandatory
Home Owners Association Name
- CORDOVA BEND HOA
Home Faces
- East
Inclusions
- Ceiling Fans
- Chandelier
- Washer Connection
- Dryer Connection
- Cook Top
- Built-In Oven
- Self-Cleaning Oven
- Microwave Oven
- Gas Cooking
- Gas Grill
- Disposal
- Dishwasher
- Ice Maker Connection
- Water Softener (owned)
- Vent Fan
- Smoke Alarm
- Security System (Owned)
- Pre-Wired for Security
- Garage Door Opener
- Plumb for Water Softener
- Solid Counter Tops
- Double Ovens
- Custom Cabinets
- Private Garbage Service
Instdir
- Hwy 46 to FM 3159. Left on FM 311
- right on Rebecca Creek Road
- right on Demi John Bend Road
- right on Cordova Bend
- Left on San Jose Way. Home is on the left side overlooking lakeview.
Interior Features
- One Living Area
- Separate Dining Room
- Eat-In Kitchen
- Island Kitchen
- Breakfast Bar
- Walk-In Pantry
- Utility Room Inside
- Secondary Bedroom Down
- 1st Floor Lvl/No Steps
- High Ceilings
- Open Floor Plan
- Pull Down Storage
- Cable TV Available
- High Speed Internet
- All Bedrooms Downstairs
- Laundry Main Level
- Laundry Room
- Telephone
- Walk in Closets
- Attic - Partially Floored
- Attic - Pull Down Stairs
- Attic - Radiant Barrier Decking
- Attic - Storage Only
Kitchen Length
- 18
Legal Desc Lot
- 73
Legal Description
- CORDOVA BEND AT CANYON LAKE 1
- LOT 73
Lot Description
- County VIew
- Water View
- 1 - 2 Acres
- Partially Wooded
- Mature Trees (ext feat)
- Secluded
- Gently Rolling
- Level
- Xeriscaped
- Canyon Lake
- Guadalupe River
Lot Improvements
- Street Paved
- Asphalt
- Private Road
Middle School
- Smithson Valley
Miscellaneous
- Builder 10-Year Warranty
- No City Tax
- Virtual Tour
- Cluster Mail Box
- School Bus
Multiple HOA
- No
Neighborhood Amenities
- Controlled Access
- Waterfront Access
- Clubhouse
- Park/Playground
- BBQ/Grill
- Lake/River Park
Occupancy
- Owner
Other Structures
- Other
Owner Lrealreb
- No
Ph To Show
- 210-222-2227
Possession
- Closing/Funding
Property Type
- Single Residential
Recent Rehab
- No
Roof
- Metal
School District
- Comal
Source Sqft
- Bldr Plans
Style
- One Story
- Contemporary
- Traditional
Total Tax
- 10878
Utility Supplier Elec
- Pedernales
Utility Supplier Gas
- Surburban Pr
Utility Supplier Grbge
- Waste Connec
Utility Supplier Other
- GVTC interne
Utility Supplier Sewer
- Septic
Utility Supplier Water
- Texas Water
Views
- 23
Virtual Tour Url
- http://live.kuperrealty.com/2145sanjoseway
Water/Sewer
- Water System
- Aerobic Septic
Window Coverings
- All Remain
Year Built
- 2016
Property Location and Similar Properties