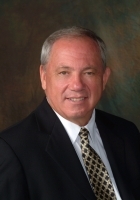
- Ron Tate, Broker,CRB,CRS,GRI,REALTOR ®,SFR
- By Referral Realty
- Mobile: 210.861.5730
- Office: 210.479.3948
- Fax: 210.479.3949
- rontate@taterealtypro.com
Property Photos
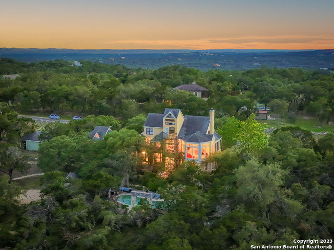

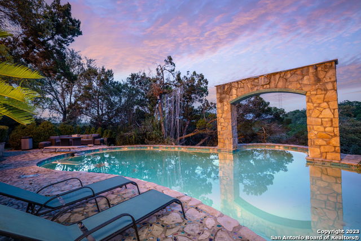
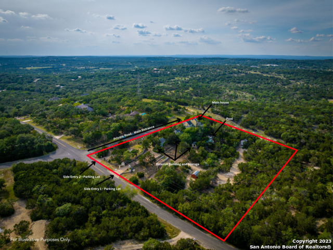
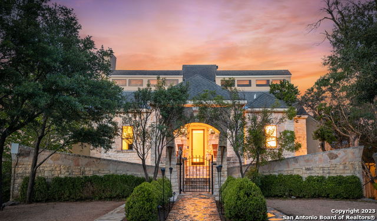
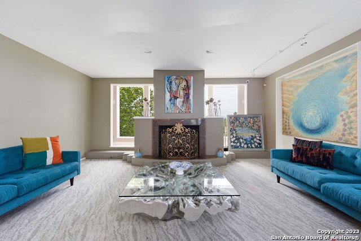
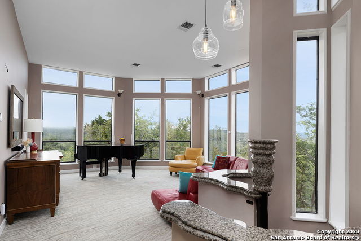
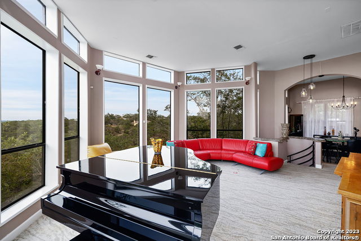
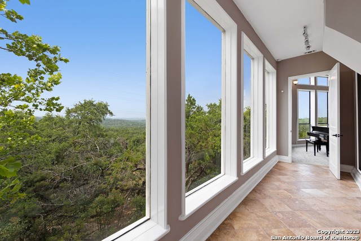
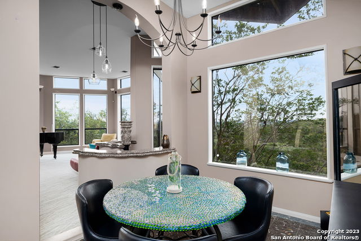
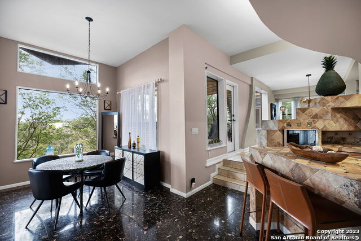
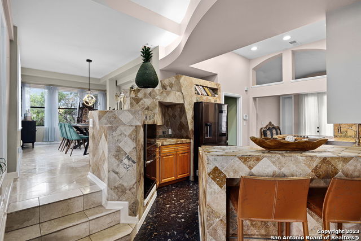
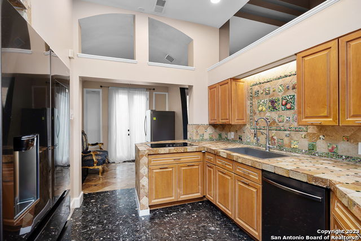
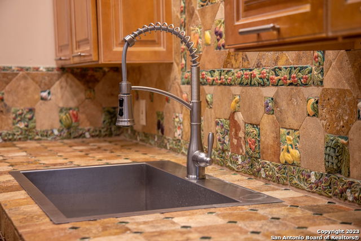
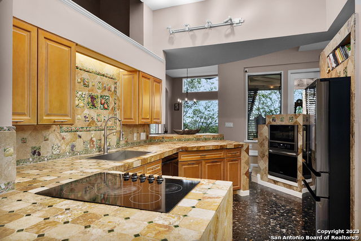
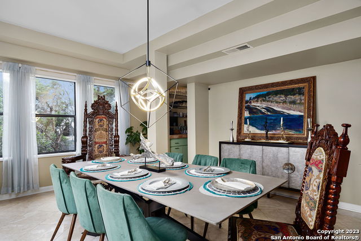
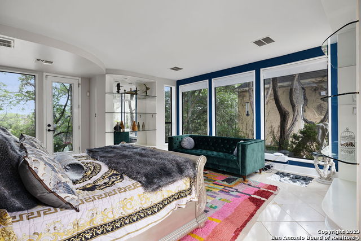
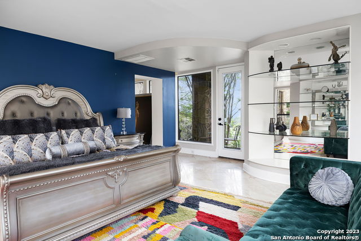
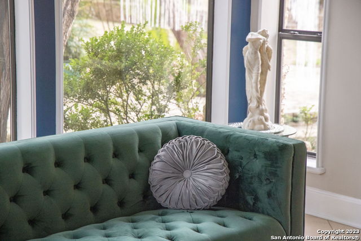
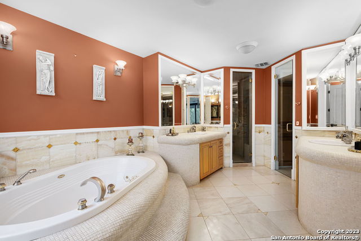
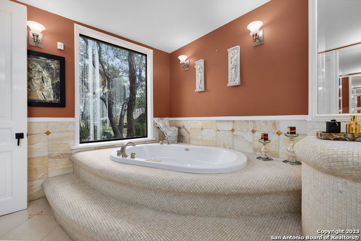
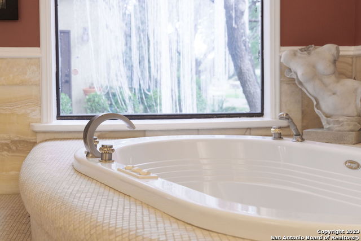
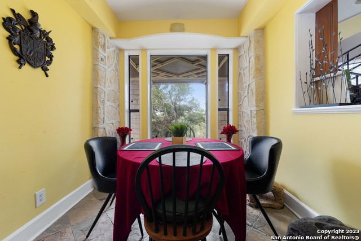
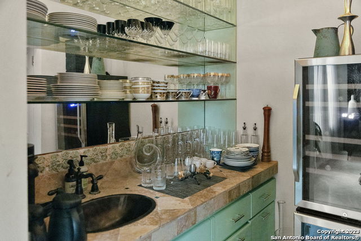
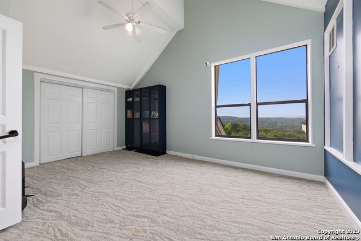
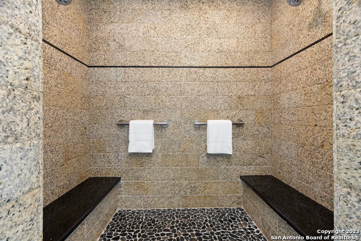
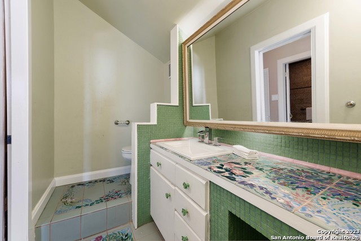
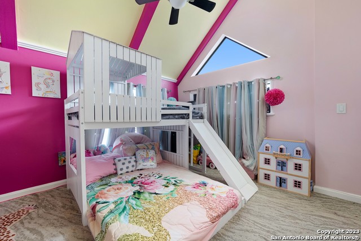
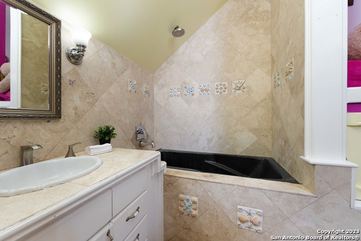
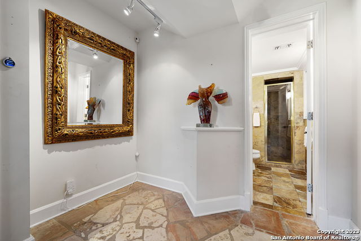
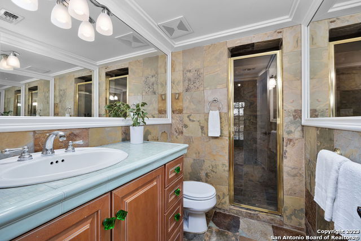
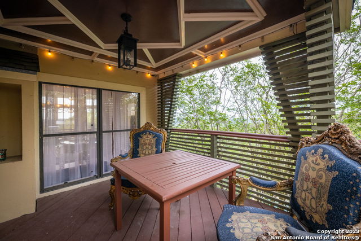
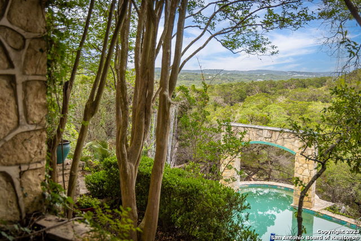
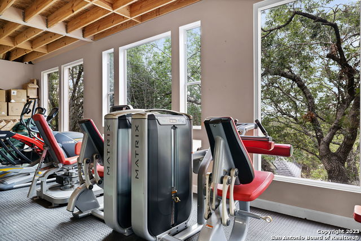
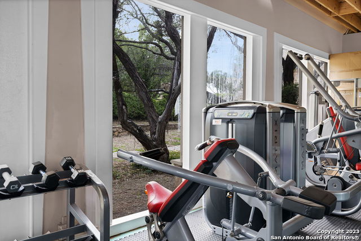
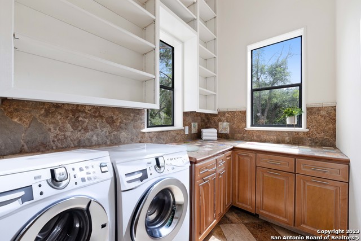
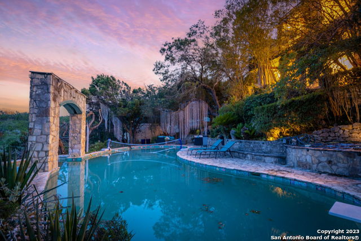
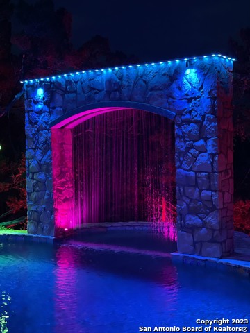
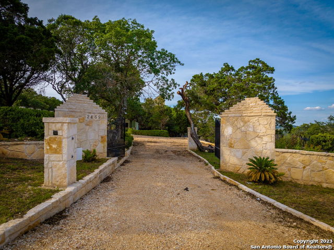
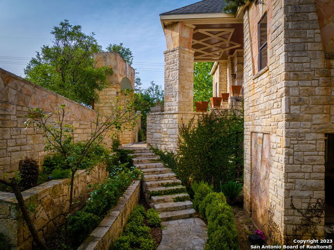
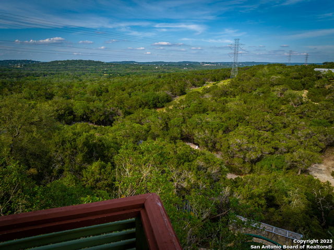
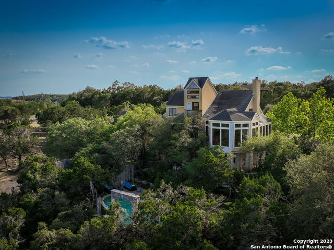
- MLS#: 1799111 ( Single Residential )
- Street Address: 2469 Hiline Dr
- Viewed: 159
- Price: $1,000,000
- Price sqft: $151
- Waterfront: No
- Year Built: 1976
- Bldg sqft: 6641
- Bedrooms: 5
- Total Baths: 5
- Full Baths: 4
- 1/2 Baths: 1
- Garage / Parking Spaces: 1
- Days On Market: 304
- Acreage: 4.31 acres
- Additional Information
- County: COMAL
- City: Bulverde
- Zipcode: 78163
- Subdivision: Bulverde Estates
- District: Comal
- Elementary School: Rahe Bulverde Elementary
- Middle School: Spring Branch
- High School: Smithson Valley
- Provided by: Keller Williams Heritage
- Contact: William Smith
- (512) 995-5555

- DMCA Notice
-
DescriptionArtistically designed, this one of a kind home has beautiful finishes and touches throughout, with architectural detail and thoroughly thought out spaces that grant an accommodating, inventive, and elegant lifestyle. A true masterpiece of luxury nestled in the serene beauty of the Texas Hill Country, this exquisite residence presents an unparalleled lifestyle, blending opulence with comfort, and boasting attention to detail at every turn. As you approach this magnificent estate, you are greeted by a grand entrance surrounded by gorgeous greenery at the end of a private road. The living spaces are a symphony of refinement, with an abundance of natural light cascading through the oversized panoramic windows, creating an ambiance of warmth and tranquility full of breathtaking views. In the heart of the home is the kitchen with thoughtfully considered details, including custom countertops, breakfast bar, a butler's pantry, and built in appliances. Take the stunning spiral marble staircase downstairs for another spacious living area with wet bar, office, and master suite. A private retreat exuding indulgence, the spacious bedroom invites relaxation, while the spa like ensuite bathroom offers a lavish jacuzzi tub, separate walk in shower, and dual vanities. A generously sized walk in closet provides significant space for an extensive wardrobe, ensuring that luxury and organization go hand in hand. Three more bedrooms are conveniently located on the third level with two full baths for privacy and comfort at top of mind. Venture outside to discover your own private oasis. The expansive backyard is an entertainer's dream, featuring a heated pool with a large arched waterfall, a covered area perfect for al fresco dining, and multiple patio areas providing ample space for outdoor activities and relaxation. Other features include detached gym/exterior building, an extensive security system with cameras, multiple balconies, separate dining room, wood burning fireplace, wine area, stone flooring, storage and two oversized side parking lots. Enjoy the serenity of the surrounding nature and bask in the gorgeous bluff views surrounding this exceptional property. With timeless details that combine traditional charm with modern sophistication, indulge in the custom craftsmanship, and create a lifetime of cherished memories in this extraordinary secluded sanctuary!
Features
Possible Terms
- Conventional
- VA
- Cash
Air Conditioning
- Three+ Central
Apprx Age
- 48
Builder Name
- Custom
Construction
- Pre-Owned
Contract
- Exclusive Right To Sell
Days On Market
- 664
Currently Being Leased
- No
Dom
- 301
Elementary School
- Rahe Bulverde Elementary
Exterior Features
- 4 Sides Masonry
- Stone/Rock
Fireplace
- Wood Burning
Floor
- Carpeting
- Ceramic Tile
- Marble
- Stone
- Other
Foundation
- Slab
Garage Parking
- None/Not Applicable
Heating
- Central
- 3+ Units
Heating Fuel
- Electric
High School
- Smithson Valley
Home Owners Association Mandatory
- None
Inclusions
- Ceiling Fans
- Washer Connection
- Dryer Connection
- Cook Top
- Built-In Oven
- Microwave Oven
- Stove/Range
- Disposal
- Dishwasher
- Wet Bar
- Smoke Alarm
- Electric Water Heater
- Smooth Cooktop
- Solid Counter Tops
- 2+ Water Heater Units
Instdir
- Take US-281 N to Casey Rd in Bulverde
- Turn right onto Monica View
- Turn left onto Hiline Dr
- Turn right onto Aubry Way
- drive straight down road and home will be on the right
Interior Features
- Three Living Area
- Separate Dining Room
- Eat-In Kitchen
- Two Eating Areas
- Breakfast Bar
- Walk-In Pantry
- Study/Library
- Loft
- High Ceilings
- High Speed Internet
- Laundry Main Level
- Laundry Room
- Walk in Closets
Kitchen Length
- 16
Legal Desc Lot
- 277
Legal Description
- BULVERDE ESTATES 2
- LOT 277 & LOT 278
Lot Description
- Cul-de-Sac/Dead End
- Bluff View
- Horses Allowed
- 2 - 5 Acres
- Partially Wooded
- Mature Trees (ext feat)
- Secluded
Lot Improvements
- County Road
Middle School
- Spring Branch
Neighborhood Amenities
- None
Num Of Stories
- 3+
Occupancy
- Owner
Other Structures
- Shed(s)
Owner Lrealreb
- No
Ph To Show
- 210.222.2227
Possession
- Closing/Funding
Property Type
- Single Residential
Roof
- Composition
School District
- Comal
Source Sqft
- Appsl Dist
Style
- 3 or More
- Split Level
- Contemporary
Total Tax
- 20189.99
Utility Supplier Elec
- Pedernales
Utility Supplier Other
- GVTC
Views
- 159
Virtual Tour Url
- https://fossum-studios.aryeo.com/videos/f4689e9e-2e80-441e-8aa3-2298f7e738ff
Water/Sewer
- Private Well
- Septic
Window Coverings
- Some Remain
Year Built
- 1976
Property Location and Similar Properties