
- Ron Tate, Broker,CRB,CRS,GRI,REALTOR ®,SFR
- By Referral Realty
- Mobile: 210.861.5730
- Office: 210.479.3948
- Fax: 210.479.3949
- rontate@taterealtypro.com
Property Photos
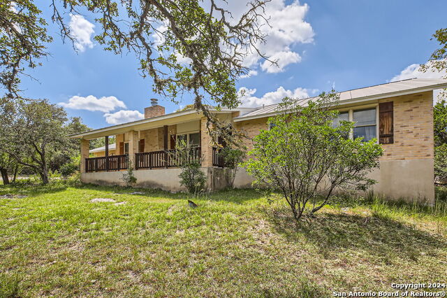

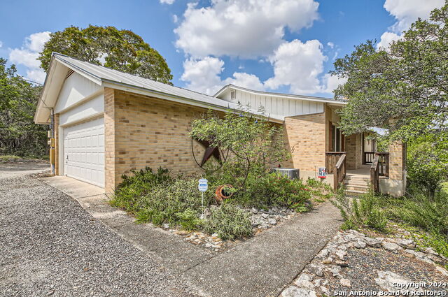
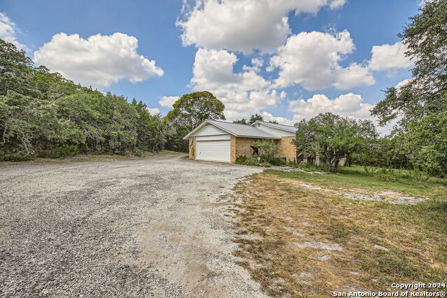
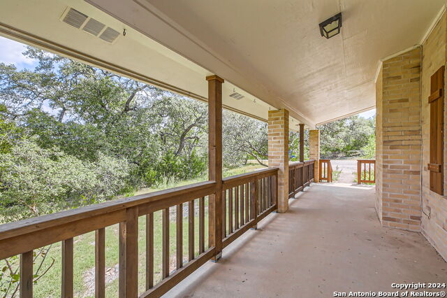
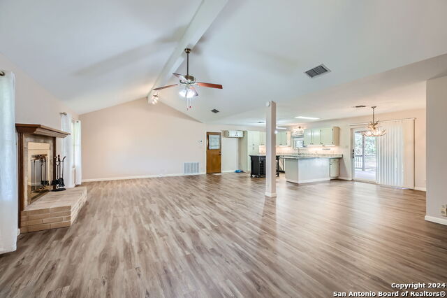
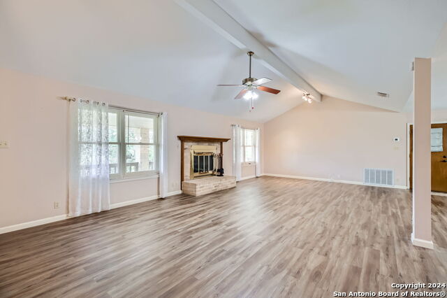
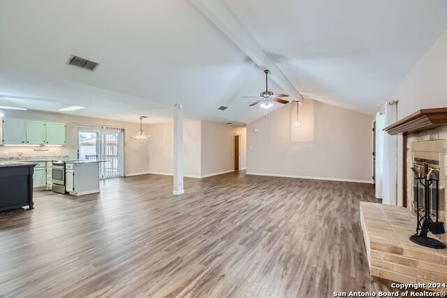
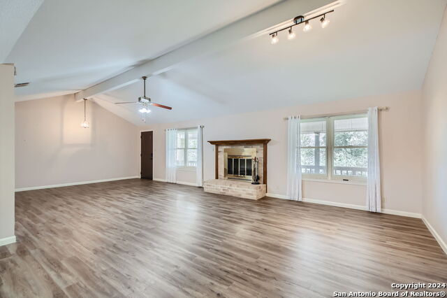
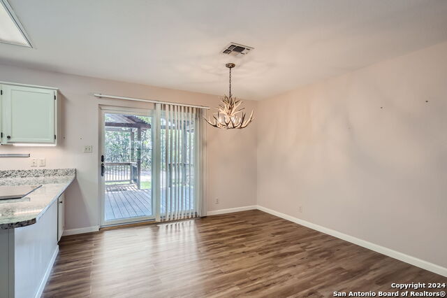
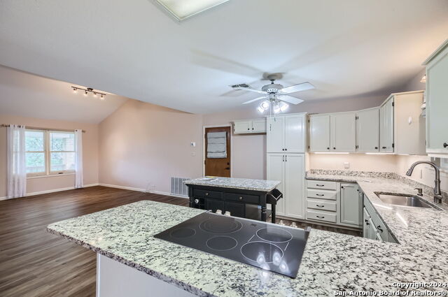
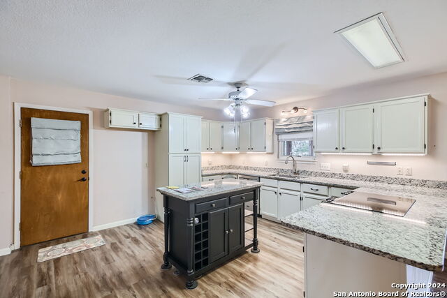
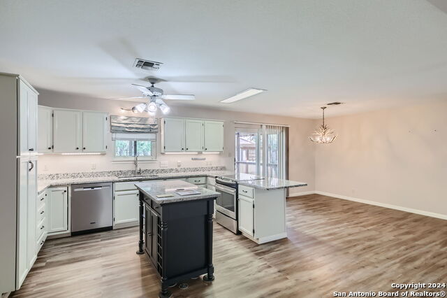
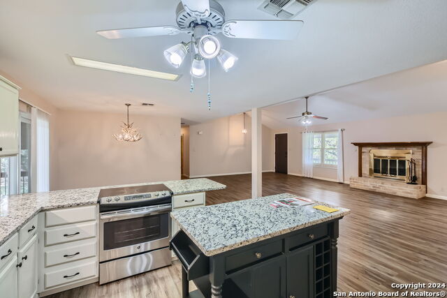
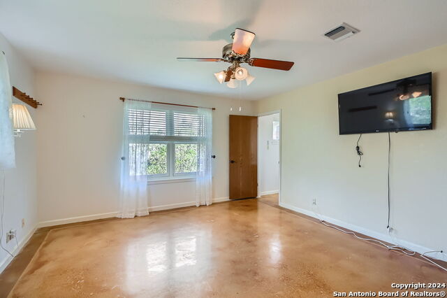
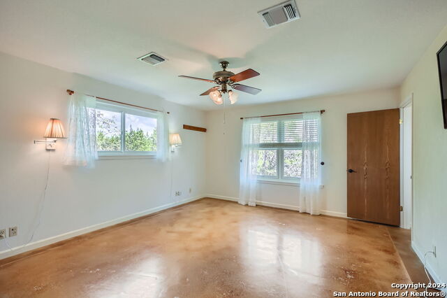
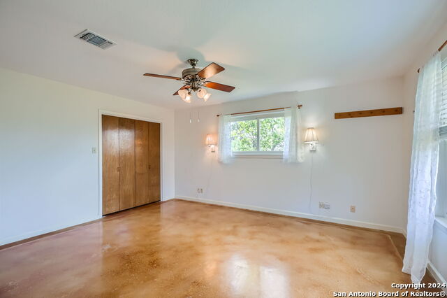
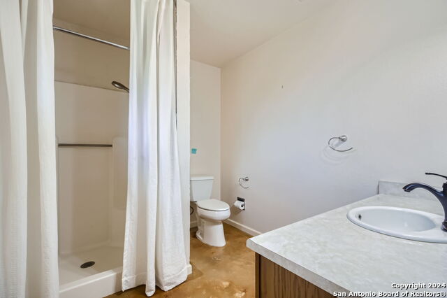
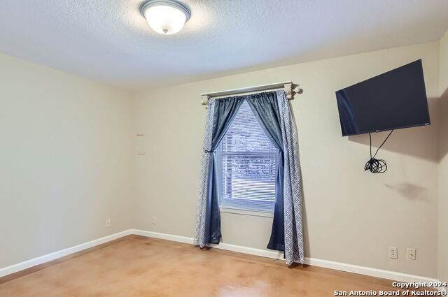
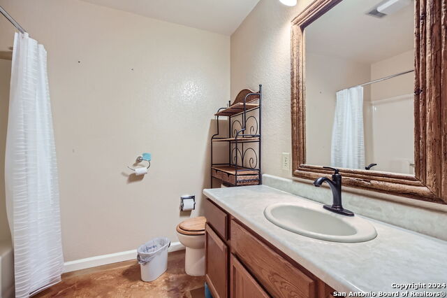
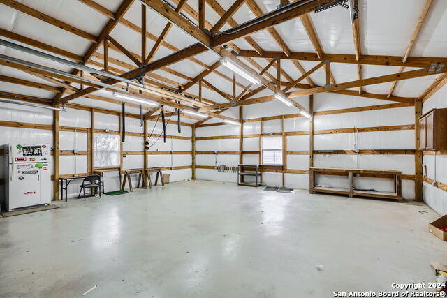
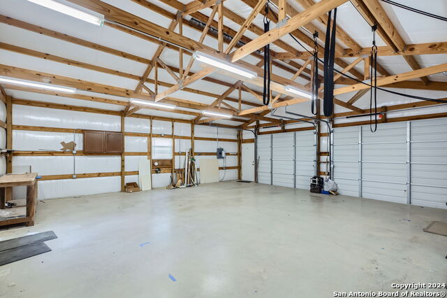
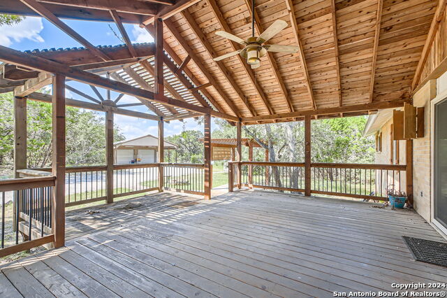
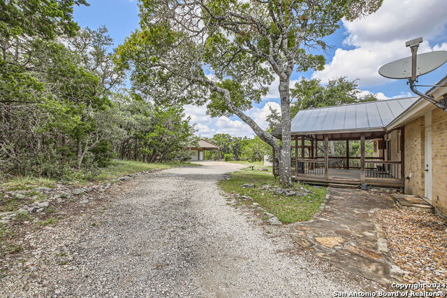
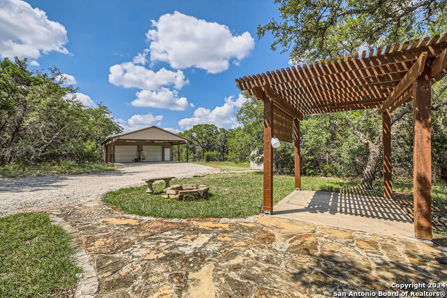
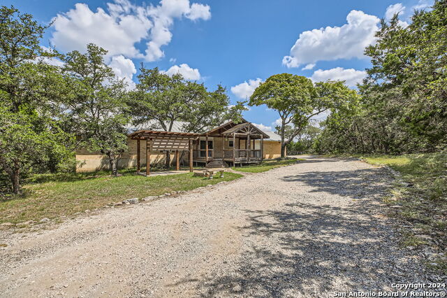
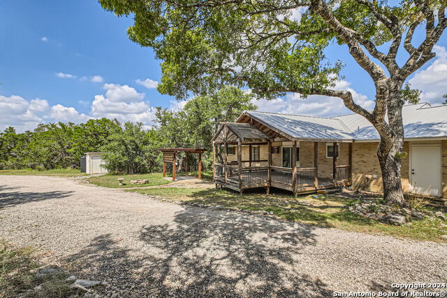
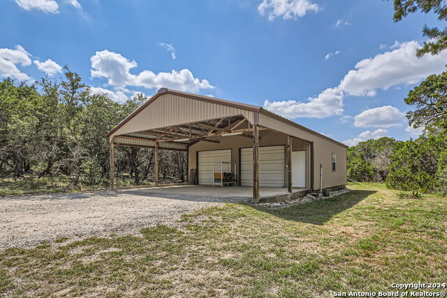
- MLS#: 1798947 ( Single Residential )
- Street Address: 9103 Cool Ridge Cir
- Viewed: 3
- Price: $540,000
- Price sqft: $296
- Waterfront: No
- Year Built: 1986
- Bldg sqft: 1824
- Bedrooms: 3
- Total Baths: 2
- Full Baths: 2
- Garage / Parking Spaces: 1
- Days On Market: 3
- Acreage: 2.07 acres
- Additional Information
- County: KENDALL
- City: Boerne
- Zipcode: 78006
- Subdivision: Trailwood
- District: Northside
- Elementary School: Aue
- Middle School: Rawlinson
- High School: Clark
- Provided by: Keller Williams Heritage
- Contact: Misti Rios
- (210) 710-6585

- DMCA Notice
-
DescriptionDiscover this stunning 3 bedroom, 2 bathroom home nestled in the serene landscape of Boerne. This property offers breathtaking views of the Texas Hill Country, providing a perfect backdrop for tranquil living. The spacious open concept living area is filled with natural light, creating a warm and inviting atmosphere. The kitchen features modern appliances and ample counter space, perfect for entertaining. The property includes a large garage/workshop, ideal for hobbyists or those needing extra storage space. Enjoy peaceful evenings on the expansive deck, where you can take in the panoramic vistas. Conveniently located near local amenities and within the highly rated Northside Independent School District, this home is perfect for those seeking a blend of comfort and convenience. Don't miss this opportunity to own a slice of paradise in the heart of the Hill Country. Schedule your private tour today!
Features
Possible Terms
- Conventional
- FHA
- VA
- Cash
- Investors OK
- USDA
Accessibility
- 2+ Access Exits
- No Carpet
- No Steps Down
- Level Drive
- No Stairs
- First Floor Bath
- Full Bath/Bed on 1st Flr
- First Floor Bedroom
- Stall Shower
- Vehicle Transfer Area
Air Conditioning
- One Central
Apprx Age
- 38
Block
- 200
Construction
- Pre-Owned
Contract
- Exclusive Right To Sell
Currently Being Leased
- No
Elementary School
- Aue Elementary School
Energy Efficiency
- Programmable Thermostat
- Double Pane Windows
- Low E Windows
- Ceiling Fans
Exterior Features
- Brick
Fireplace
- One
- Living Room
Floor
- Laminate
- Stained Concrete
Foundation
- Slab
Garage Parking
- Detached
- Attached
- Side Entry
- Oversized
Heating
- Central
Heating Fuel
- Electric
High School
- Clark
Home Owners Association Mandatory
- Voluntary
Inclusions
- Ceiling Fans
- Chandelier
- Washer Connection
- Dryer Connection
- Cook Top
- Stove/Range
- Dishwasher
- Ice Maker Connection
- Smoke Alarm
- Electric Water Heater
- Garage Door Opener
- Smooth Cooktop
- Solid Counter Tops
- Private Garbage Service
Instdir
- Fox Briar Lane / Cool Ridge Circle
Interior Features
- One Living Area
- Separate Dining Room
- Shop
- Utility Area in Garage
- Secondary Bedroom Down
- 1st Floor Lvl/No Steps
- High Ceilings
- Open Floor Plan
- Pull Down Storage
- Cable TV Available
- High Speed Internet
- All Bedrooms Downstairs
- Laundry Main Level
- Laundry in Garage
Kitchen Length
- 14
Legal Desc Lot
- 174
Legal Description
- CB 4709B BLK LOT 174
Lot Description
- Corner
- Cul-de-Sac/Dead End
- 2 - 5 Acres
- Partially Wooded
- Mature Trees (ext feat)
Lot Improvements
- Street Paved
Middle School
- Rawlinson
Miscellaneous
- No City Tax
- Investor Potential
- School Bus
Neighborhood Amenities
- None
Occupancy
- Vacant
Other Structures
- Gazebo
- Outbuilding
- RV/Boat Storage
- Second Garage
- Shed(s)
- Storage
- Workshop
Owner Lrealreb
- No
Ph To Show
- 210-222-2227
Possession
- Closing/Funding
Property Type
- Single Residential
Recent Rehab
- No
Roof
- Metal
School District
- Northside
Source Sqft
- Appsl Dist
Style
- One Story
- Texas Hill Country
Total Tax
- 10321.41
Utility Supplier Elec
- CPS
Utility Supplier Grbge
- TIGER
Utility Supplier Sewer
- SEPTIC
Utility Supplier Water
- WELL
Water/Sewer
- Private Well
- Septic
Window Coverings
- All Remain
Year Built
- 1986
Property Location and Similar Properties