
- Ron Tate, Broker,CRB,CRS,GRI,REALTOR ®,SFR
- By Referral Realty
- Mobile: 210.861.5730
- Office: 210.479.3948
- Fax: 210.479.3949
- rontate@taterealtypro.com
Property Photos
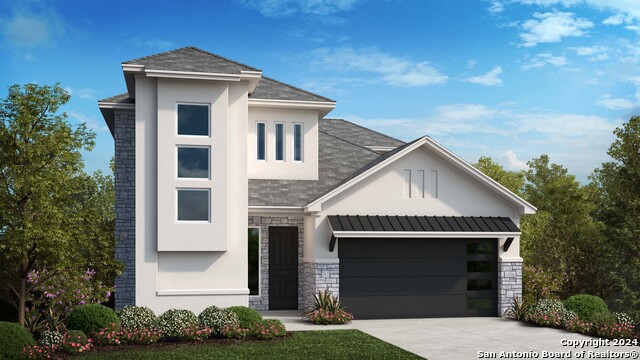

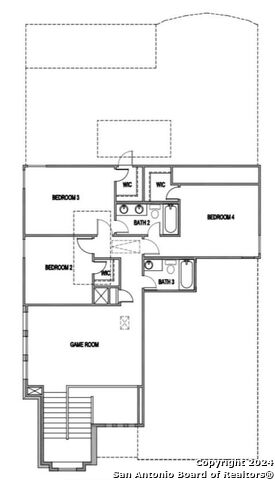
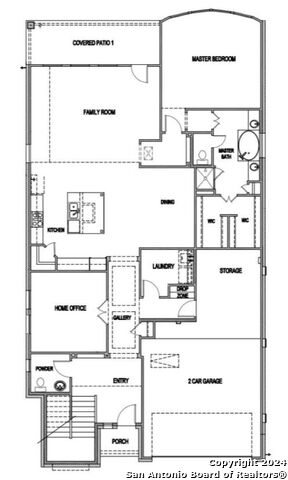
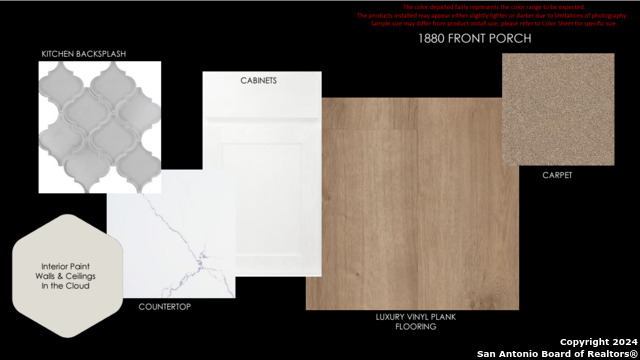
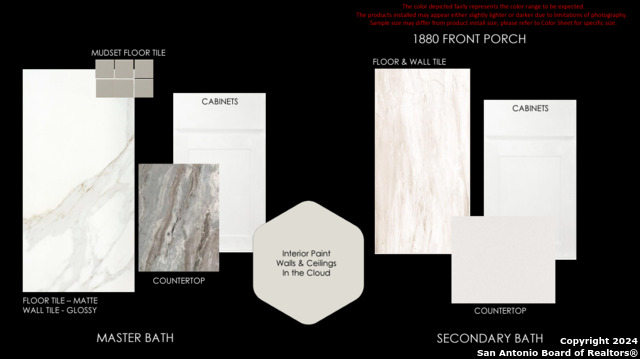
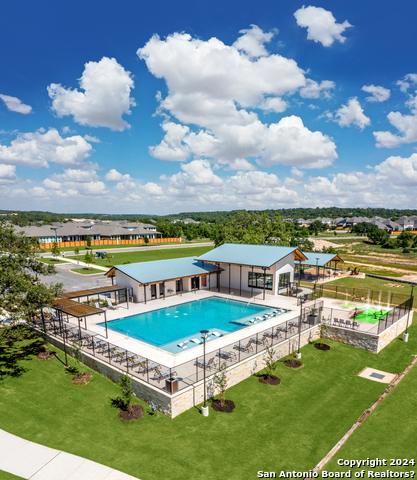
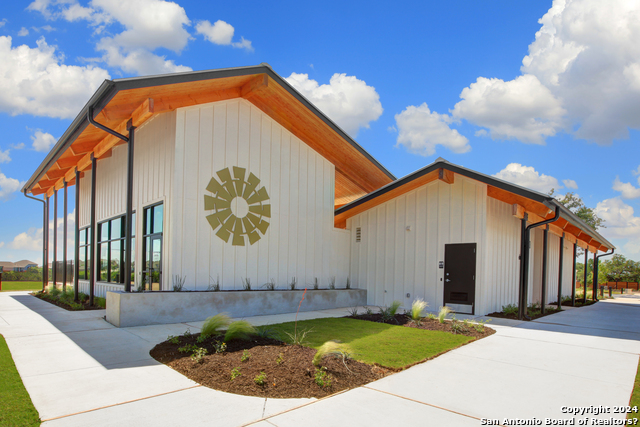
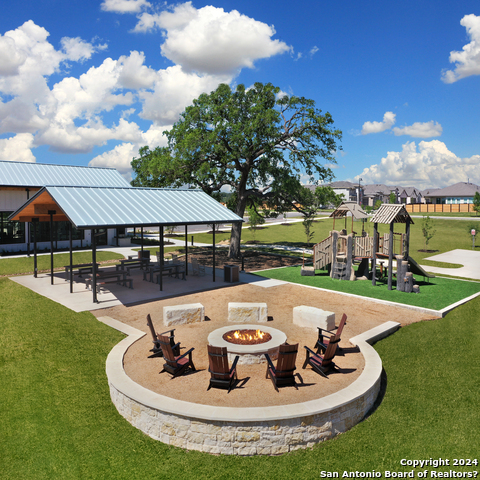
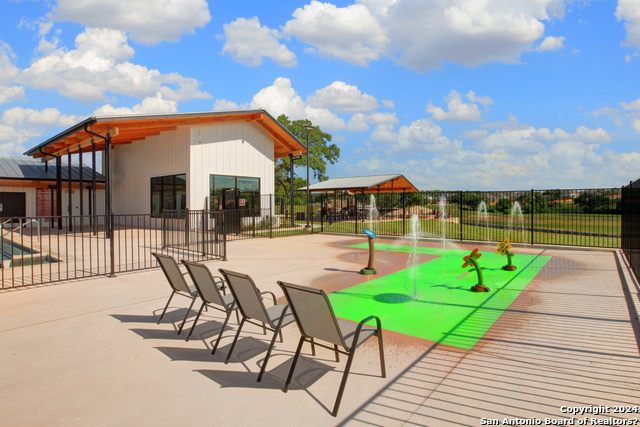
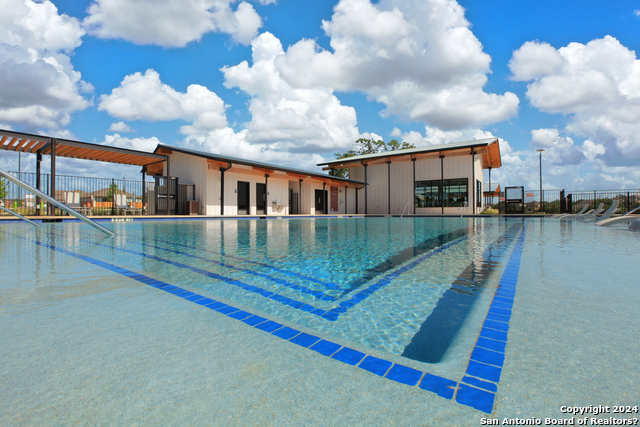
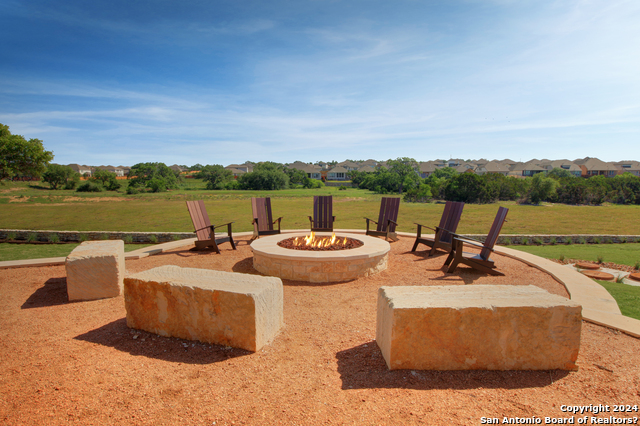
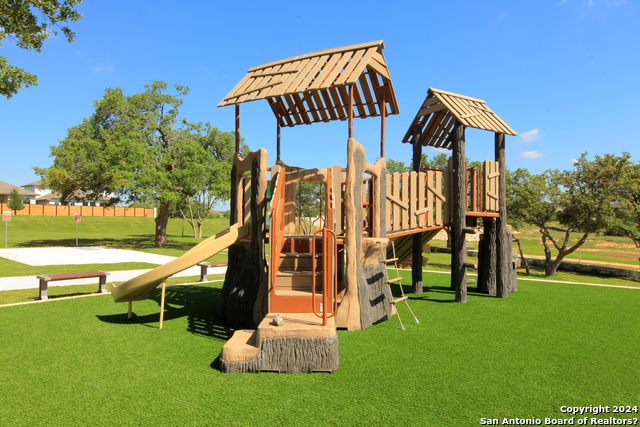
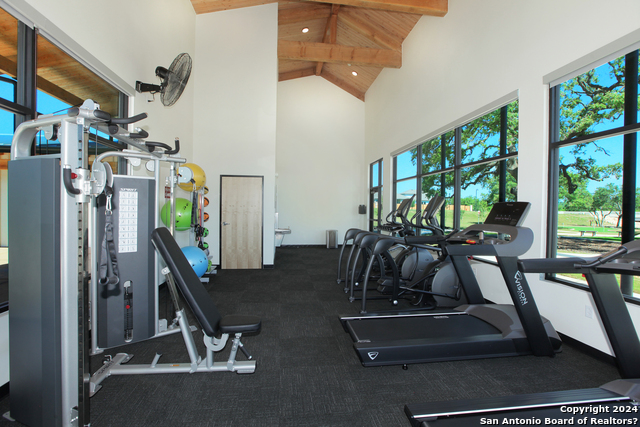
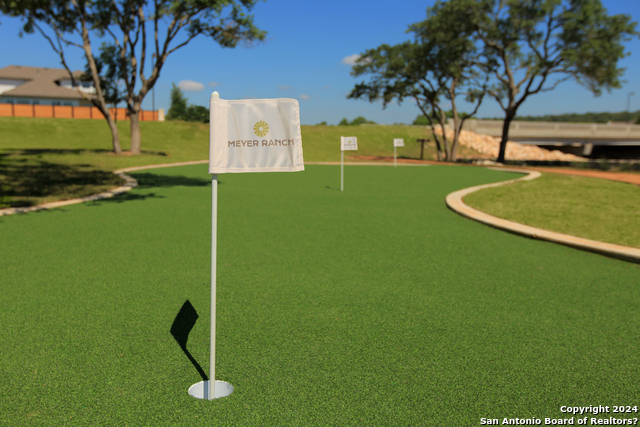
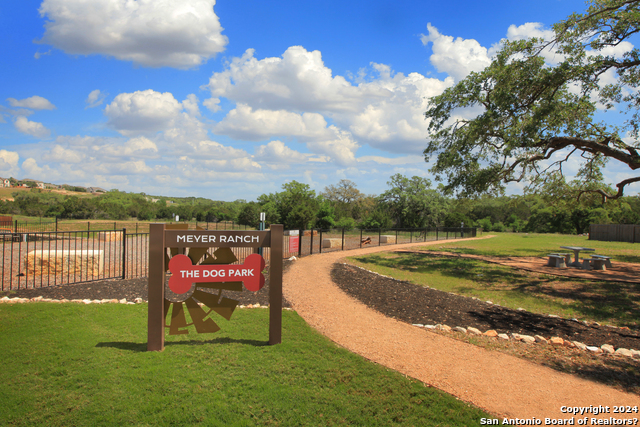





















- MLS#: 1798742 ( Single Residential )
- Street Address: 1880 Front Porch
- Viewed: 93
- Price: $565,990
- Price sqft: $186
- Waterfront: No
- Year Built: 2024
- Bldg sqft: 3050
- Bedrooms: 4
- Total Baths: 4
- Full Baths: 3
- 1/2 Baths: 1
- Garage / Parking Spaces: 2
- Days On Market: 184
- Additional Information
- County: COMAL
- City: New Braunfels
- Zipcode: 78132
- Subdivision: Meyer Ranch
- District: Comal
- Elementary School: Bill Brown
- Middle School: Smiton Valley
- High School: Smiton Valley
- Provided by: Details Communities, Ltd.
- Contact: Marcus Moreno
- (210) 422-3004

- DMCA Notice
-
Description** MOVE IN READY ** Welcome to your dream home in Meyer Ranch, New Braunfels. Located on an oversized homesite within a true greenbelt, this stunning 4 bedroom, 3.5 bathroom home offers unparalleled views. Upon entering from the welcoming front porch, you are greeted by soaring 20 foot ceilings and a dedicated office space. The foyer, adorned with luxurious Copano Oak vinyl plank flooring, leads you to the expansive open concept living area. The kitchen is a chef's delight, featuring a gas cooktop, bright custom cabinets, and elegant quartz countertops. The main level primary suite boasts a bay window, a mud set shower, and a relaxing garden tub. Upstairs, you'll find three additional bedrooms, two full bathrooms, and a spacious game room, providing ample space for everyone.
Features
Possible Terms
- Conventional
- FHA
- VA
- TX Vet
- Cash
Accessibility
- First Floor Bath
- Full Bath/Bed on 1st Flr
- First Floor Bedroom
Air Conditioning
- Two Central
- Zoned
Block
- 11
Builder Name
- Scott Felder Homes
Construction
- New
Contract
- Exclusive Right To Sell
Days On Market
- 165
Currently Being Leased
- No
Dom
- 165
Elementary School
- Bill Brown
Energy Efficiency
- Smart Electric Meter
- 16+ SEER AC
- Programmable Thermostat
- Double Pane Windows
- Energy Star Appliances
- Radiant Barrier
- Low E Windows
- High Efficiency Water Heater
- Ceiling Fans
Exterior Features
- Brick
- 4 Sides Masonry
- Stone/Rock
- Siding
Fireplace
- Not Applicable
Floor
- Carpeting
- Ceramic Tile
- Vinyl
Foundation
- Slab
Garage Parking
- Two Car Garage
- Attached
- Oversized
Green Certifications
- HERS Rated
Green Features
- Drought Tolerant Plants
- Low Flow Commode
- Low Flow Fixture
- Mechanical Fresh Air
- Enhanced Air Filtration
Heating
- Central
- Zoned
Heating Fuel
- Electric
High School
- Smithson Valley
Home Owners Association Fee
- 600
Home Owners Association Frequency
- Annually
Home Owners Association Mandatory
- Mandatory
Home Owners Association Name
- SOUTH STAR PROPERTY MNGMT
Home Faces
- West
Inclusions
- Chandelier
- Washer Connection
- Dryer Connection
- Cook Top
- Built-In Oven
- Self-Cleaning Oven
- Microwave Oven
- Gas Cooking
- Disposal
- Dishwasher
- Ice Maker Connection
- Smoke Alarm
- Pre-Wired for Security
- Electric Water Heater
- Garage Door Opener
- In Wall Pest Control
- Plumb for Water Softener
- Solid Counter Tops
- Custom Cabinets
- Private Garbage Service
Instdir
- San Antonio: Travel North on HWY 281. Take exit for HWY 46
- turn right and remain on HWY 46 for 9 miles. Turn left onto Meyer Parkway. Continue for 1 mile. Turn left onto Hidden Gem and another left onto Seekat Dr. Model home is on the right hand side
Interior Features
- Three Living Area
- Liv/Din Combo
- Separate Dining Room
- Eat-In Kitchen
- Island Kitchen
- Breakfast Bar
- Walk-In Pantry
- Study/Library
- Game Room
- Utility Room Inside
- High Ceilings
- Open Floor Plan
- Pull Down Storage
- Cable TV Available
- High Speed Internet
- Laundry Main Level
- Laundry Room
- Telephone
- Walk in Closets
- Attic - Pull Down Stairs
- Attic - Radiant Barrier Decking
Kitchen Length
- 12
Legal Desc Lot
- 36
Legal Description
- Meyer Ranch. Block 11 Lot 36
Lot Description
- On Greenbelt
Lot Dimensions
- 75 x 117 x 68 x 125
Lot Improvements
- Street Paved
- Streetlights
Middle School
- Smithson Valley
Miscellaneous
- Builder 10-Year Warranty
- Under Construction
- No City Tax
- Cluster Mail Box
Multiple HOA
- No
Neighborhood Amenities
- Pool
- Tennis
- Clubhouse
- Park/Playground
- Jogging Trails
- Sports Court
- BBQ/Grill
- Basketball Court
Occupancy
- Vacant
Owner Lrealreb
- No
Ph To Show
- 210-807-8244
Possession
- Closing/Funding
Property Type
- Single Residential
Roof
- Composition
School District
- Comal
Source Sqft
- Bldr Plans
Style
- Two Story
- Contemporary
- Mediterranean
- Texas Hill Country
Total Tax
- 2.44
Utility Supplier Elec
- New Braunfel
Utility Supplier Gas
- Enertex
Utility Supplier Grbge
- Hill country
Utility Supplier Other
- GVTC
Utility Supplier Sewer
- Canyon Lake
Utility Supplier Water
- Canyon Lake
Views
- 93
Water/Sewer
- City
Window Coverings
- None Remain
Year Built
- 2024
Property Location and Similar Properties