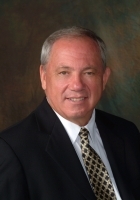
- Ron Tate, Broker,CRB,CRS,GRI,REALTOR ®,SFR
- By Referral Realty
- Mobile: 210.861.5730
- Office: 210.479.3948
- Fax: 210.479.3949
- rontate@taterealtypro.com
Property Photos
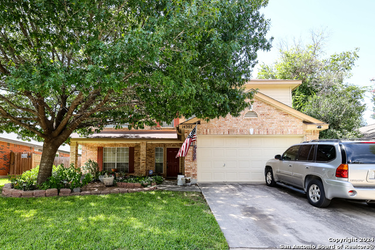

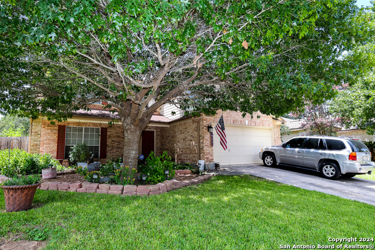
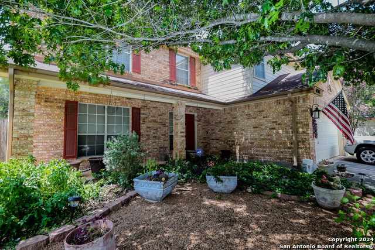
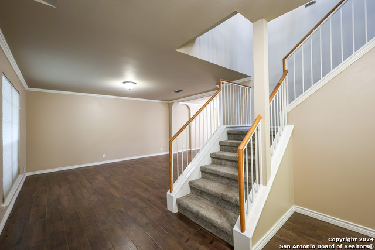
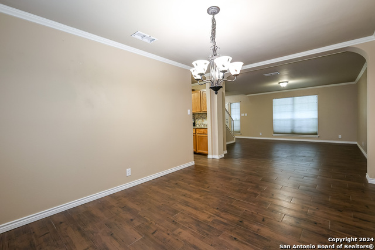
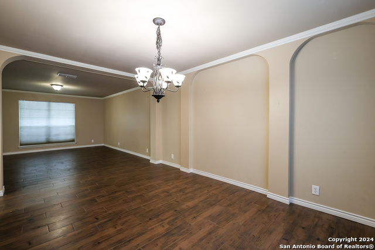
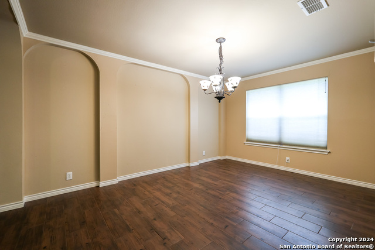
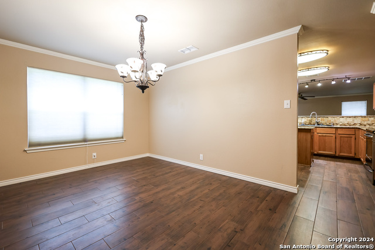
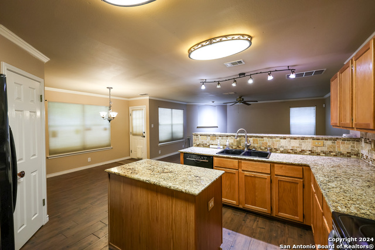
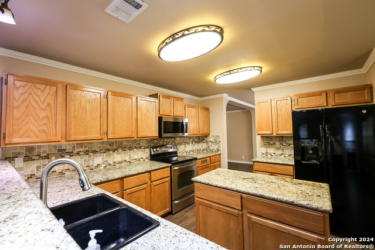
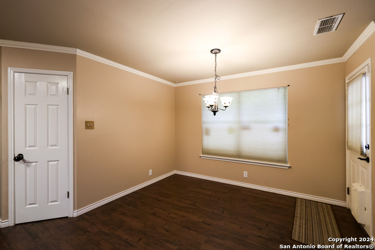
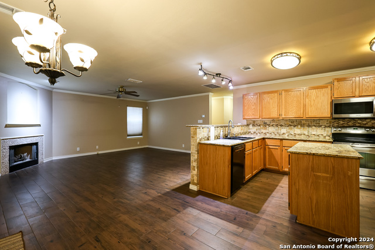
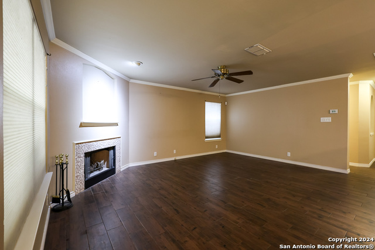
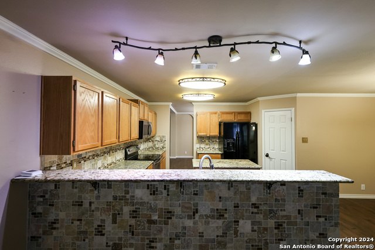
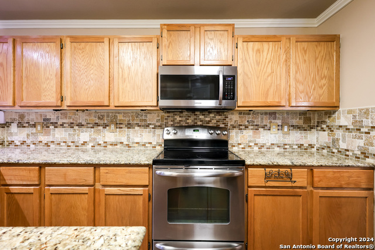
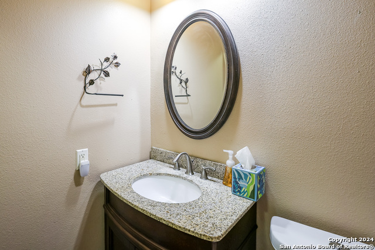
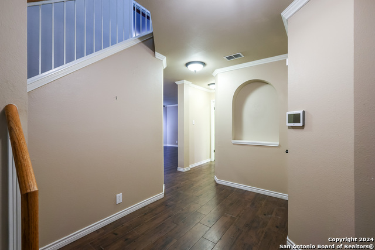
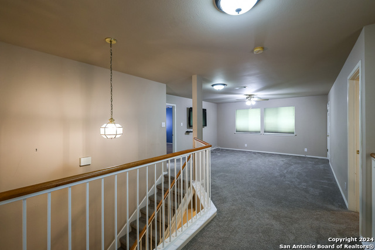
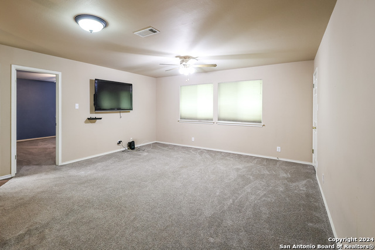
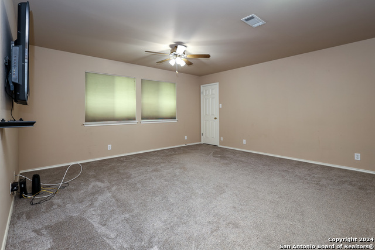
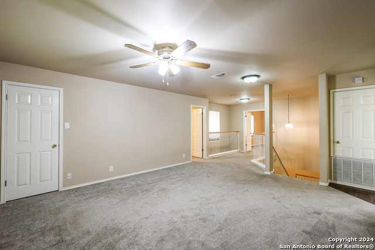
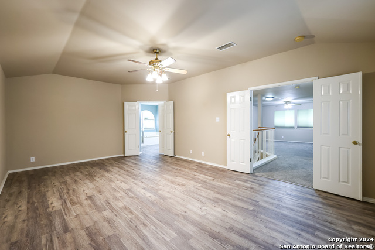
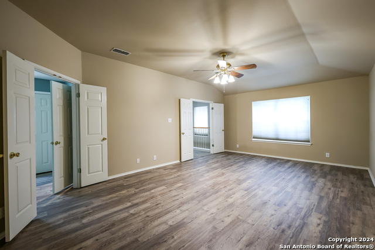
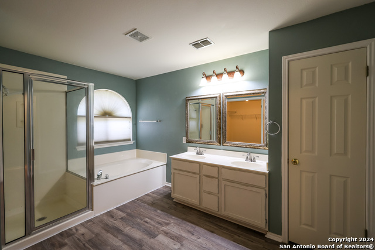
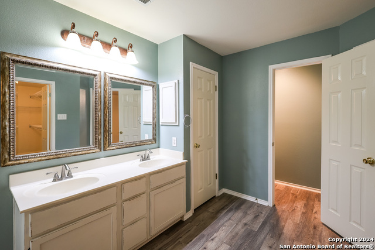
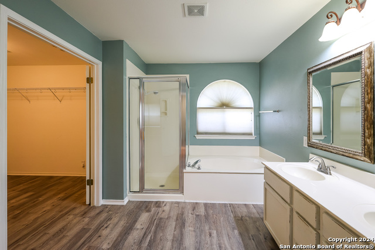
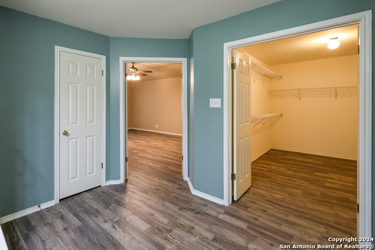
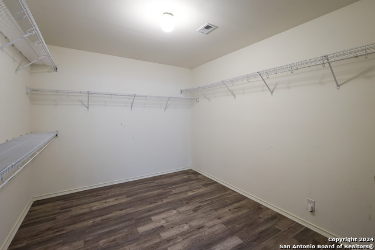
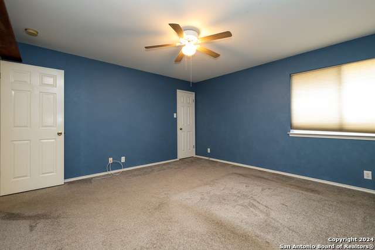
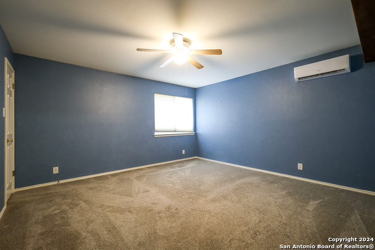
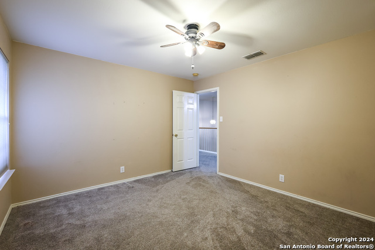
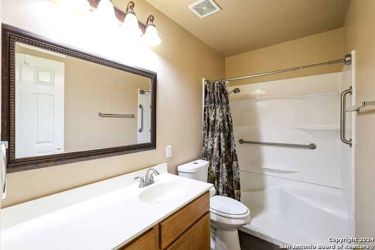
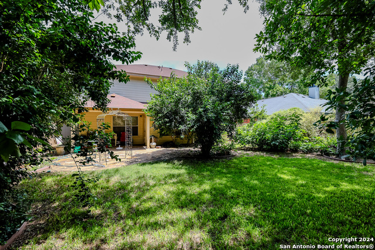
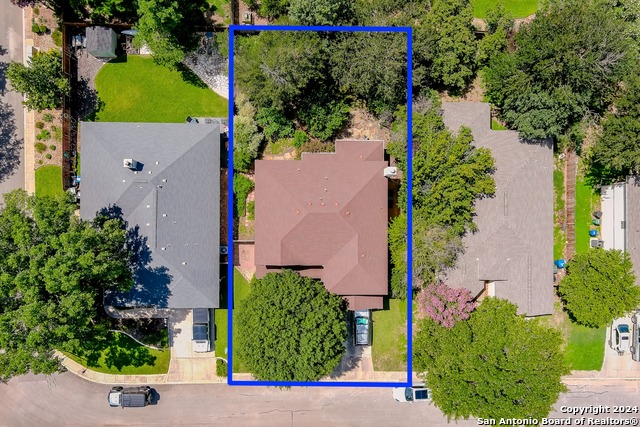
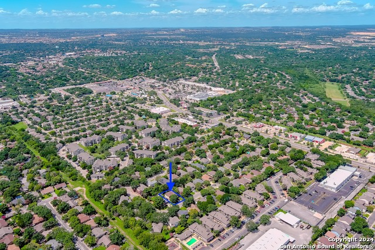
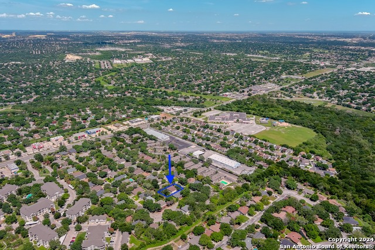
- MLS#: 1798645 ( Single Residential )
- Street Address: 14307 Markham Gln
- Viewed: 98
- Price: $379,900
- Price sqft: $133
- Waterfront: No
- Year Built: 1998
- Bldg sqft: 2850
- Bedrooms: 3
- Total Baths: 3
- Full Baths: 2
- 1/2 Baths: 1
- Garage / Parking Spaces: 2
- Days On Market: 185
- Additional Information
- County: BEXAR
- City: San Antonio
- Zipcode: 78247
- Subdivision: Thousand Oaks Forest
- District: North East I.S.D
- Elementary School: Wetmore
- Middle School: Bradley
- High School: Macarthur
- Provided by: Mirabal Montalvo & Assoc.
- Contact: James Mirabal
- (361) 774-4137

- DMCA Notice
-
DescriptionExtra spacious and beautiful home located in Thousand Oaks Forest Gated Subdivision. Interior features include: 3 living plus 2 dining areas, kitchen features tons of cabinets, granite counters with tiled backsplash, walk in pantry, stainless steel range with built in microwave, breakfast bar, island, utility room downstairs with washer/dryer connections & half bath downstairs. Upstairs features a game room with closet (easy conversion to 4th bed if needed), huge master suite with high ceilings, spacious master bath with double vanities, separate garden tub & shower AND A HUGE 12X10 master closet! Guest bedrooms are spacious with deep closets and so much more! Exterior features include: lush landscaping with mature trees, covered patio, garden area, covered front patio and so much more! Recent improvements include flooring upstairs, granite & tiled backsplash, under cabinet lighting in kitchen, new commodes & updated AC system. Must See!
Features
Possible Terms
- Conventional
- FHA
- VA
- TX Vet
- Cash
Air Conditioning
- One Central
- Heat Pump
- Other
Apprx Age
- 26
Builder Name
- Continental
Construction
- Pre-Owned
Contract
- Exclusive Right To Sell
Days On Market
- 127
Currently Being Leased
- No
Dom
- 127
Elementary School
- Wetmore Elementary
Exterior Features
- Brick
- Siding
- Cement Fiber
Fireplace
- One
Floor
- Carpeting
- Ceramic Tile
- Laminate
Foundation
- Slab
Garage Parking
- Two Car Garage
Heating
- Central
- Heat Pump
- Other
Heating Fuel
- Electric
High School
- Macarthur
Home Owners Association Fee
- 130
Home Owners Association Frequency
- Monthly
Home Owners Association Mandatory
- Mandatory
Home Owners Association Name
- THOUSAND OAKS FOREST HOMEOWNERS ASSOCIATION
- INC.
Inclusions
- Ceiling Fans
- Chandelier
- Washer Connection
- Dryer Connection
- Microwave Oven
- Stove/Range
- Disposal
- Dishwasher
- Ice Maker Connection
- Smoke Alarm
- Electric Water Heater
- Garage Door Opener
- Plumb for Water Softener
- Solid Counter Tops
Instdir
- Thousand Oaks
Interior Features
- Three Living Area
- Separate Dining Room
- Eat-In Kitchen
- Island Kitchen
- Breakfast Bar
- Walk-In Pantry
- Game Room
- Utility Room Inside
- All Bedrooms Upstairs
- Cable TV Available
- High Speed Internet
- Laundry Main Level
- Laundry Lower Level
- Laundry Room
- Telephone
- Walk in Closets
Kitchen Length
- 11
Legal Desc Lot
- 61
Legal Description
- NCB 13732 BLK 2 LOT 61 (SUMMERWOOD SUBD PUB)
Lot Dimensions
- 63-123
Lot Improvements
- Curbs
- Sidewalks
Middle School
- Bradley
Multiple HOA
- No
Neighborhood Amenities
- Controlled Access
Occupancy
- Vacant
Owner Lrealreb
- No
Ph To Show
- 3617744137
Possession
- Closing/Funding
Property Type
- Single Residential
Roof
- Composition
School District
- North East I.S.D
Source Sqft
- Appsl Dist
Style
- Two Story
Total Tax
- 8148.93
Views
- 98
Water/Sewer
- Water System
- Sewer System
- City
Window Coverings
- All Remain
Year Built
- 1998
Property Location and Similar Properties