
- Ron Tate, Broker,CRB,CRS,GRI,REALTOR ®,SFR
- By Referral Realty
- Mobile: 210.861.5730
- Office: 210.479.3948
- Fax: 210.479.3949
- rontate@taterealtypro.com
Property Photos
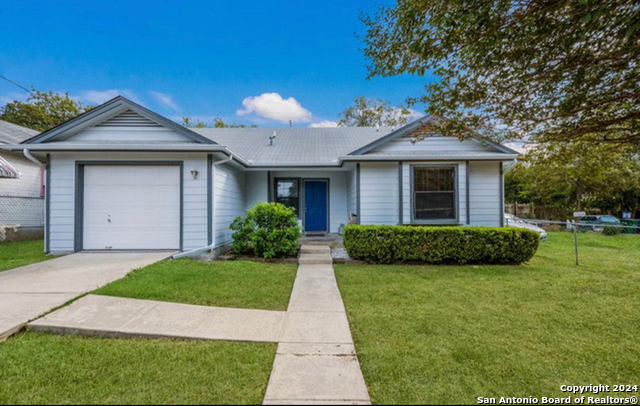

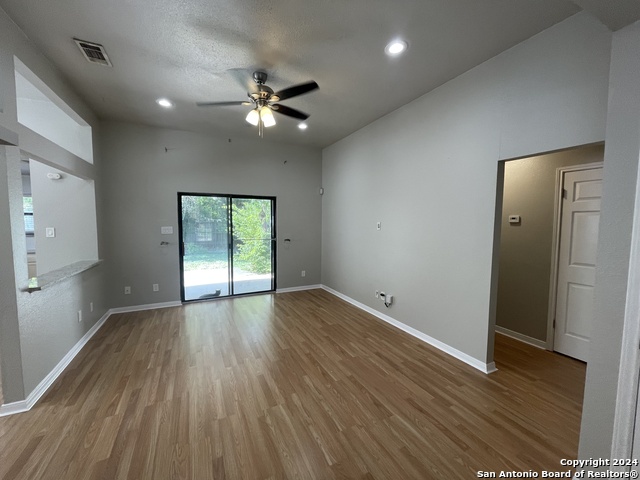

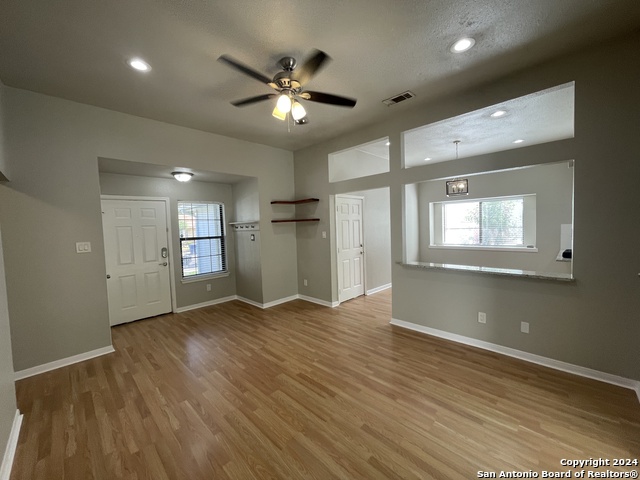

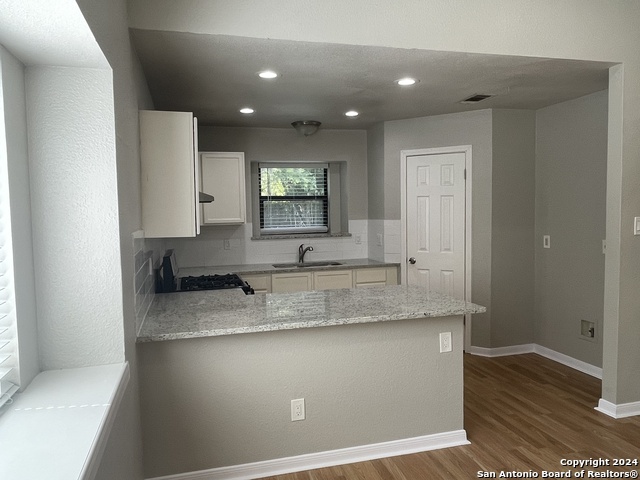
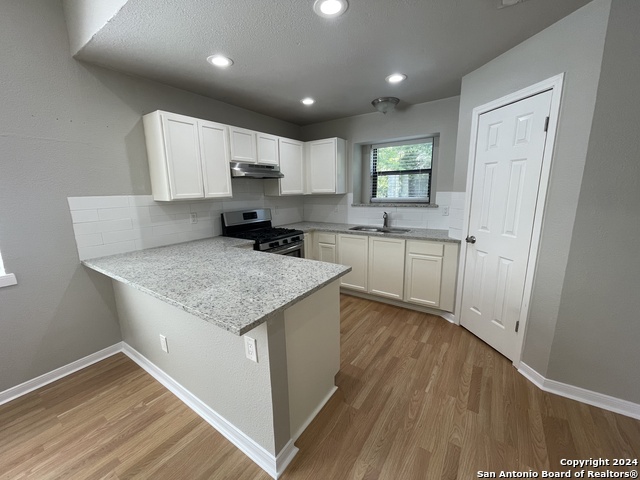
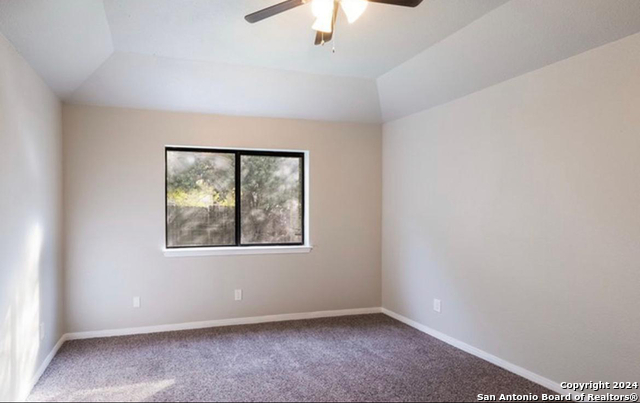

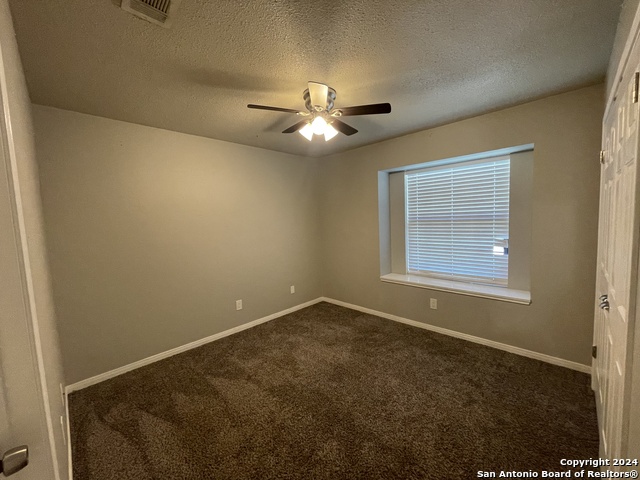
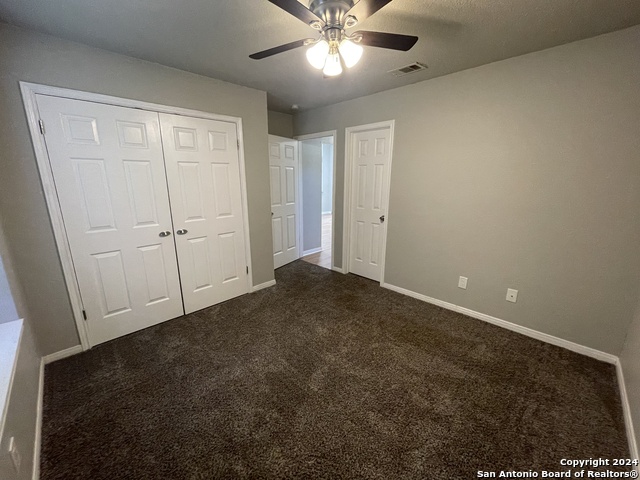
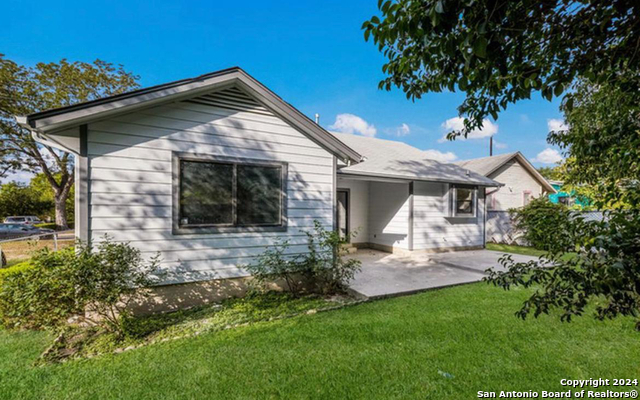

- MLS#: 1798541 ( Single Residential )
- Street Address: 212 Agnes Dr
- Viewed: 75
- Price: $249,900
- Price sqft: $234
- Waterfront: No
- Year Built: 1999
- Bldg sqft: 1068
- Bedrooms: 2
- Total Baths: 2
- Full Baths: 2
- Garage / Parking Spaces: 1
- Days On Market: 259
- Additional Information
- County: BEXAR
- City: San Antonio
- Zipcode: 78212
- Subdivision: Kenwood
- District: San Antonio I.S.D.
- Elementary School: Rogers
- Middle School: Rogers
- High School: Edison
- Provided by: Patrick S. Jackson
- Contact: Patrick Jackson
- (210) 253-0833

- DMCA Notice
-
DescriptionWelcome to your dream home in downtown San Antonio! This 2 bed, 2 bath gem offers an open floor plan, high ceilings, and completely remodeled kitchen with new flooring throughout. With a 1 car garage and a fenced yard, it's perfect for security and privacy. Enjoy quick access to highways and nearby Trinity University, Incarnate Word University, and San Antonio College. Within walking distance, you'll find multiple coffee shops, HEB, local restaurants, and upscale shopping. The Pearl is only 10 mins away and The Quarry is 5. Don't miss out on this urban oasis!
Features
Possible Terms
- Conventional
- FHA
- VA
- TX Vet
- Cash
- Investors OK
Air Conditioning
- One Central
Apprx Age
- 25
Block
- 19
Builder Name
- Unknown
Construction
- Pre-Owned
Contract
- Exclusive Agency
Days On Market
- 227
Currently Being Leased
- No
Dom
- 227
Elementary School
- Rogers
Exterior Features
- Siding
- Cement Fiber
Fireplace
- Not Applicable
Floor
- Carpeting
- Ceramic Tile
- Wood
Foundation
- Slab
Garage Parking
- One Car Garage
- Attached
Heating
- Central
Heating Fuel
- Electric
High School
- Edison
Home Owners Association Mandatory
- None
Home Faces
- North
Inclusions
- Ceiling Fans
- Chandelier
- Washer Connection
- Dryer Connection
- Stove/Range
- Gas Cooking
- Disposal
- Ice Maker Connection
- Vent Fan
- Electric Water Heater
- Garage Door Opener
- Solid Counter Tops
- City Garbage service
Instdir
- Drive west on Hildebrand turn right on Mccullough. Turn left at W Olmos Dr. turn right on N main ave. Turn left on Agnes Dr the home is the third on your left
Interior Features
- One Living Area
- Separate Dining Room
- Utility Area in Garage
- Secondary Bedroom Down
- 1st Floor Lvl/No Steps
- High Ceilings
- Open Floor Plan
- Pull Down Storage
- Cable TV Available
- High Speed Internet
- All Bedrooms Downstairs
- Laundry Main Level
- Laundry Lower Level
- Laundry in Garage
- Walk in Closets
- Attic - Access only
- Attic - Pull Down Stairs
Kitchen Length
- 10
Legal Desc Lot
- 301
Legal Description
- NCB 7328 BLK 19 LOT 30 & 31
Middle School
- Rogers
Neighborhood Amenities
- None
Occupancy
- Vacant
Owner Lrealreb
- Yes
Ph To Show
- 2106207999
Possession
- Closing/Funding
Property Type
- Single Residential
Recent Rehab
- No
Roof
- Composition
School District
- San Antonio I.S.D.
Source Sqft
- Appsl Dist
Style
- One Story
- Traditional
Total Tax
- 5632.23
Utility Supplier Elec
- CPS
Utility Supplier Gas
- CPS
Utility Supplier Grbge
- CITY
Utility Supplier Sewer
- SAWS
Utility Supplier Water
- SAWS
Views
- 75
Water/Sewer
- Water System
- Sewer System
- City
Window Coverings
- All Remain
Year Built
- 1999
Property Location and Similar Properties