
- Ron Tate, Broker,CRB,CRS,GRI,REALTOR ®,SFR
- By Referral Realty
- Mobile: 210.861.5730
- Office: 210.479.3948
- Fax: 210.479.3949
- rontate@taterealtypro.com
Property Photos
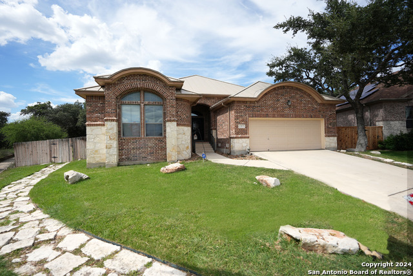

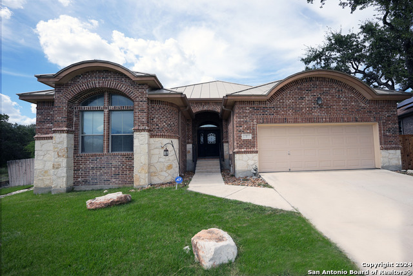
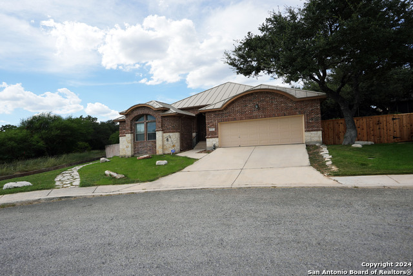
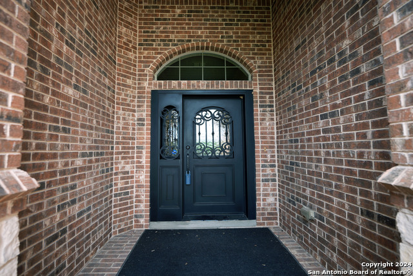
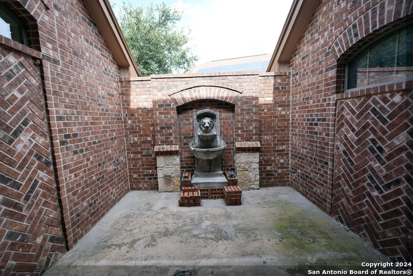
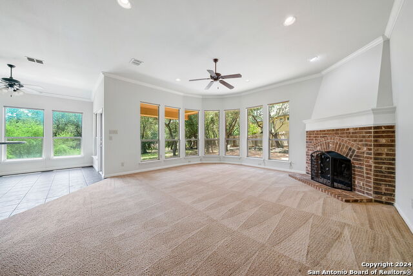
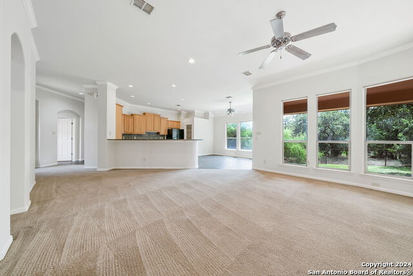
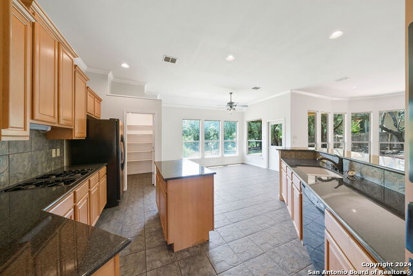
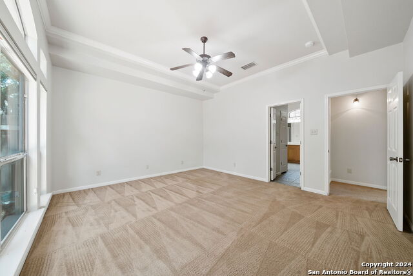
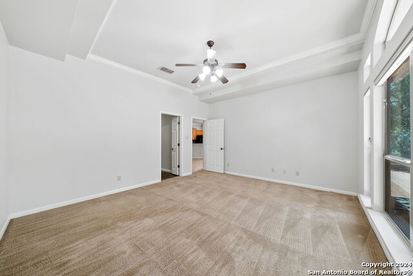

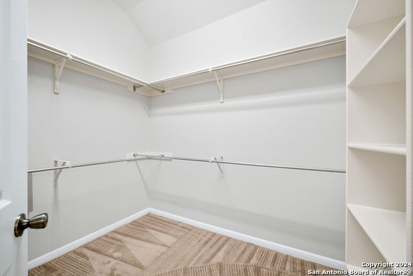
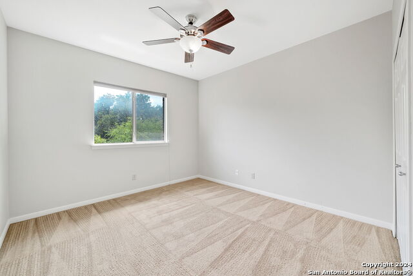
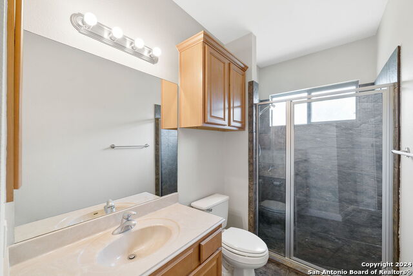
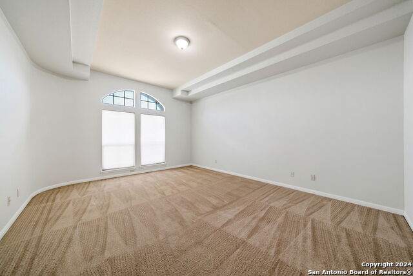
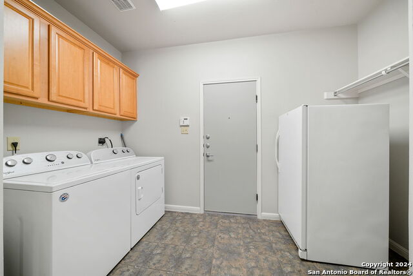
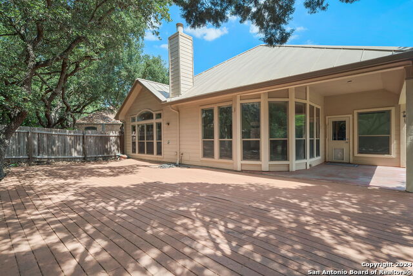
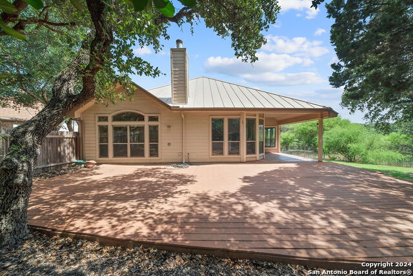
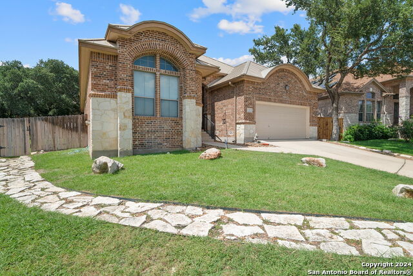
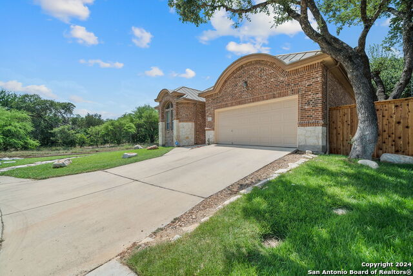
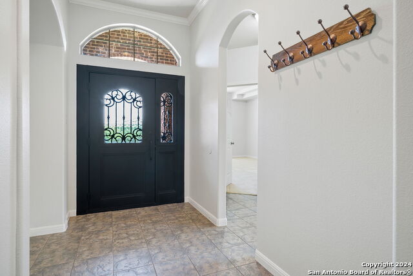
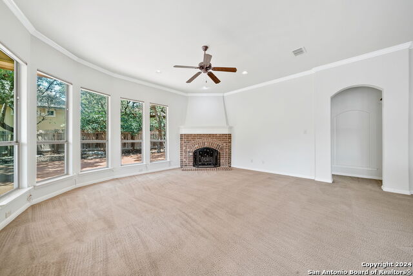

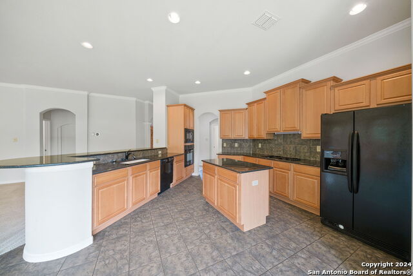
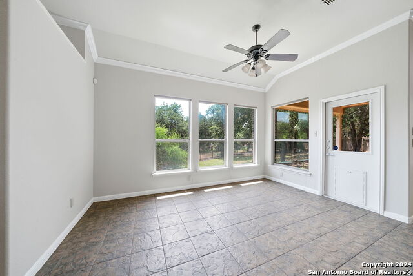
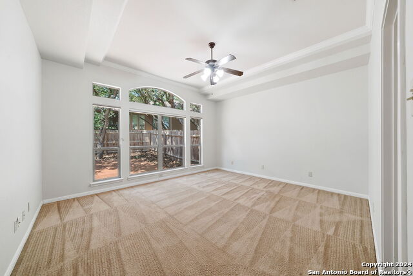
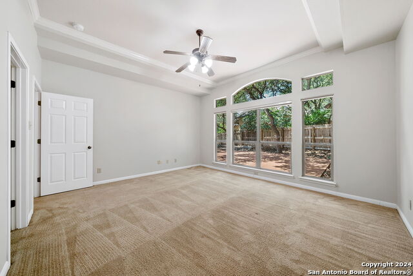

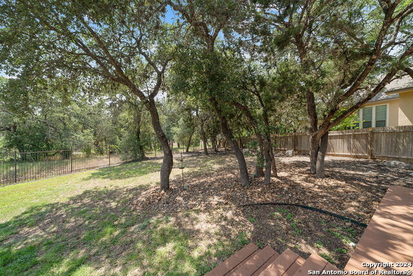
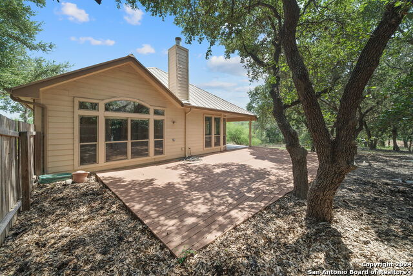
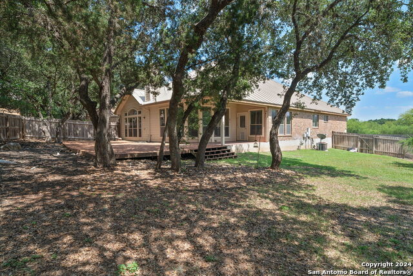
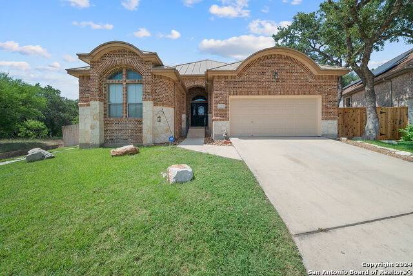
- MLS#: 1797534 ( Single Residential )
- Street Address: 7 Amber Crk
- Viewed: 25
- Price: $575,000
- Price sqft: $250
- Waterfront: No
- Year Built: 2005
- Bldg sqft: 2299
- Bedrooms: 3
- Total Baths: 2
- Full Baths: 2
- Garage / Parking Spaces: 2
- Days On Market: 52
- Additional Information
- County: BEXAR
- City: Hollywood Park
- Zipcode: 78232
- Subdivision: Reserve At Hollywood Park
- District: North East I.S.D
- Elementary School: Hidden Forest
- Middle School: Bradley
- High School: Churchill
- Provided by: San Antonio Portfolio KW RE AH
- Contact: Ruben Solis
- (210) 323-8753

- DMCA Notice
-
DescriptionDiscover the charm of this delightful single story home in the coveted Hollywood Park neighborhood, perfectly positioned on an expansive lot! This warm and inviting residence boasts 3 spacious bedrooms, 2 full baths, and an open concept layout that flows effortlessly. The kitchen is roomy and fully equipped, with the added convenience of a washer and dryer. Unwind on the cozy covered patio, surrounded by lush greenery, in the tranquility of this cul de sac gem. Living in The Gardens community means enjoying exclusive perks like a private park entrance, gated pedestrian access to 281, and a picturesque walking path along a scenic wet weather creek. Plus, you'll love the prime location just minutes from SA International Airport, top notch hospitals, shopping, dining, and a tight knit community of amazing neighbors.
Features
Possible Terms
- Conventional
- FHA
- VA
- Cash
Accessibility
- First Floor Bath
- Full Bath/Bed on 1st Flr
- First Floor Bedroom
Air Conditioning
- One Central
Apprx Age
- 19
Builder Name
- unknown
Construction
- Pre-Owned
Contract
- Exclusive Right To Sell
Days On Market
- 34
Dom
- 34
Elementary School
- Hidden Forest
Energy Efficiency
- Ceiling Fans
Exterior Features
- 3 Sides Masonry
- Stone/Rock
Fireplace
- Living Room
Floor
- Carpeting
- Ceramic Tile
Foundation
- Slab
Garage Parking
- Two Car Garage
- Attached
Heating
- Central
Heating Fuel
- Electric
High School
- Churchill
Home Owners Association Fee
- 175
Home Owners Association Frequency
- Quarterly
Home Owners Association Mandatory
- Mandatory
Home Owners Association Name
- GARDENS OF HOLLYWOOD PARK
Inclusions
- Ceiling Fans
- Chandelier
- Washer Connection
- Dryer Connection
- Cook Top
- Built-In Oven
- Self-Cleaning Oven
- Microwave Oven
- Dishwasher
Instdir
- Donella
Interior Features
- Two Living Area
- Liv/Din Combo
- Eat-In Kitchen
- Island Kitchen
- Breakfast Bar
- Walk-In Pantry
- Game Room
Kitchen Length
- 16
Legal Desc Lot
- 23
Legal Description
- CB 4971D BLK 4 LOT 23 RESERVE @ HOLLYWOOD PK UT-2
Lot Description
- Cul-de-Sac/Dead End
Lot Improvements
- Street Paved
- Curbs
Middle School
- Bradley
Multiple HOA
- No
Neighborhood Amenities
- Park/Playground
Occupancy
- Vacant
Owner Lrealreb
- No
Ph To Show
- 210-222-2227
Possession
- Closing/Funding
Property Type
- Single Residential
Recent Rehab
- No
Roof
- Metal
School District
- North East I.S.D
Source Sqft
- Appsl Dist
Style
- Traditional
Total Tax
- 12407.28
Utility Supplier Elec
- CPS
Utility Supplier Gas
- CPS
Utility Supplier Sewer
- SAWS
Utility Supplier Water
- SAWS
Views
- 25
Water/Sewer
- Water System
Window Coverings
- Some Remain
Year Built
- 2005
Property Location and Similar Properties