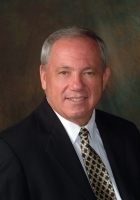
- Ron Tate, Broker,CRB,CRS,GRI,REALTOR ®,SFR
- By Referral Realty
- Mobile: 210.861.5730
- Office: 210.479.3948
- Fax: 210.479.3949
- rontate@taterealtypro.com
Property Photos
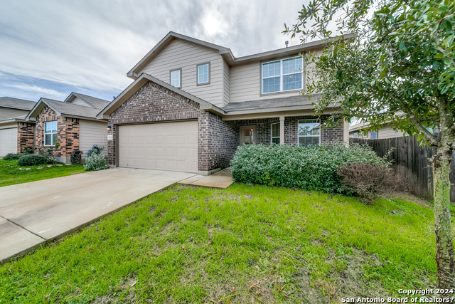

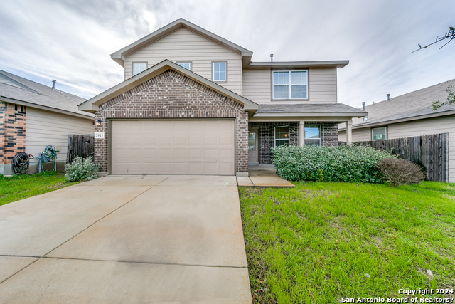
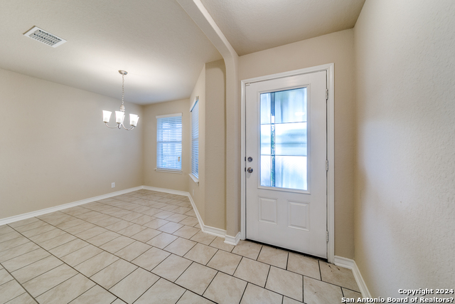
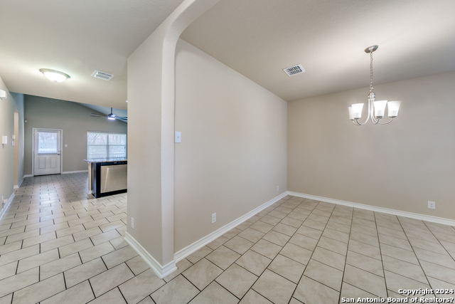
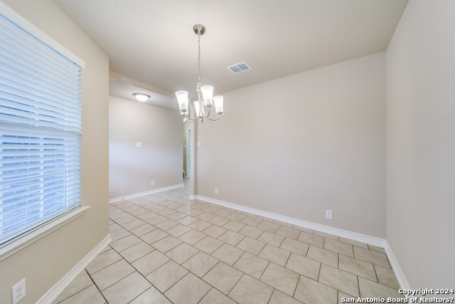
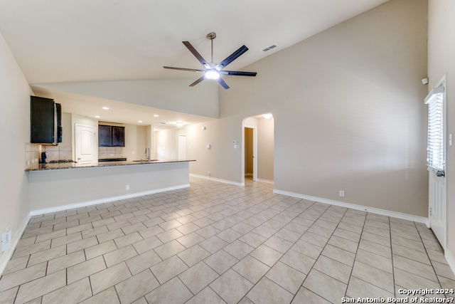
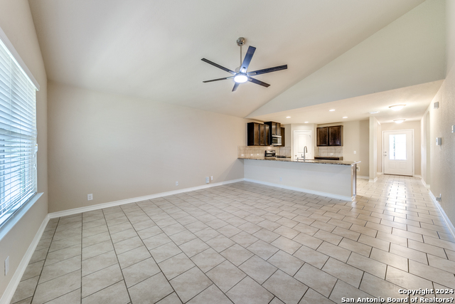
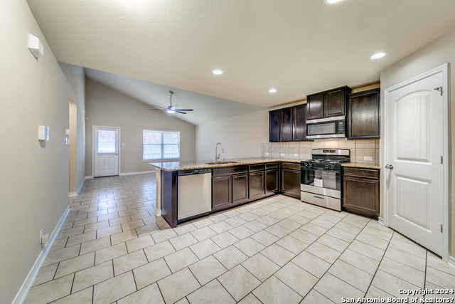
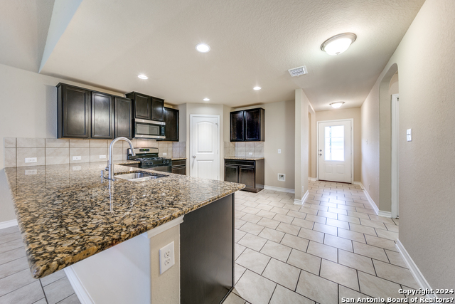
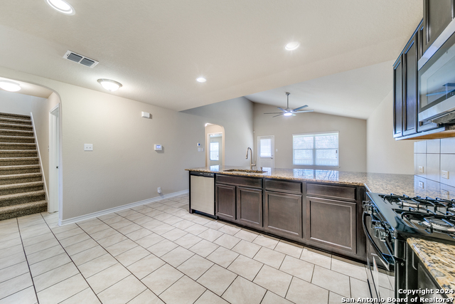
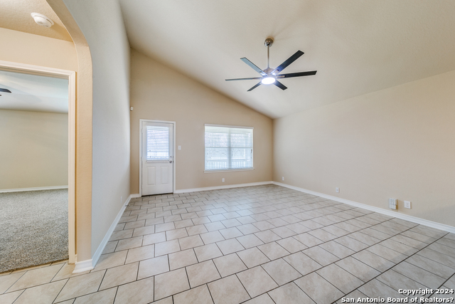
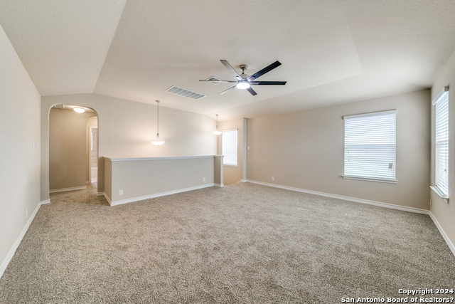
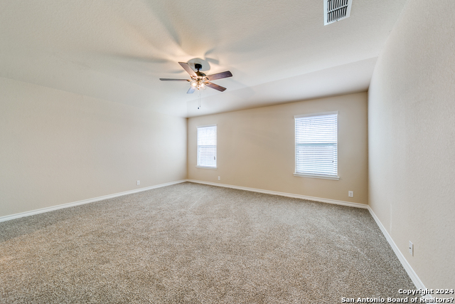
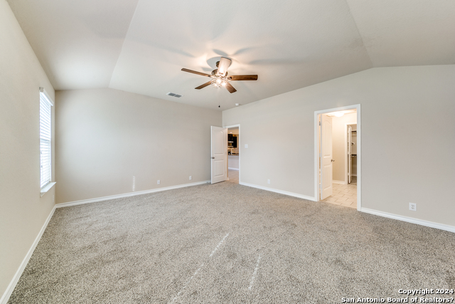
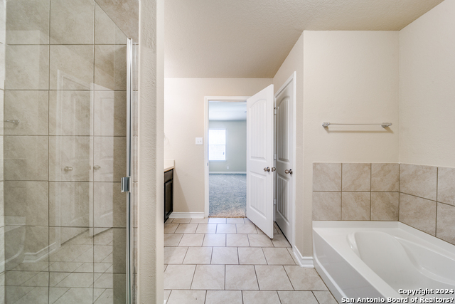
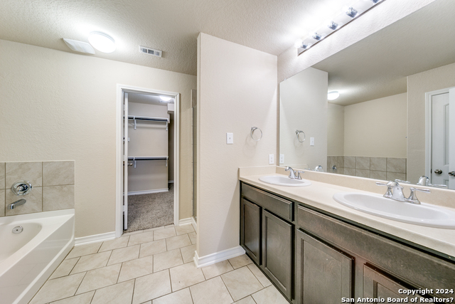
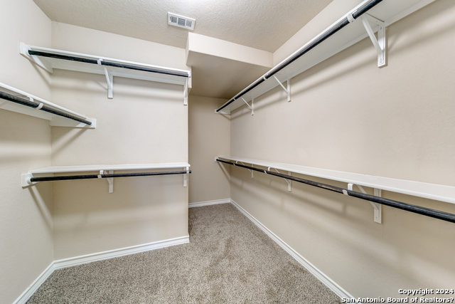
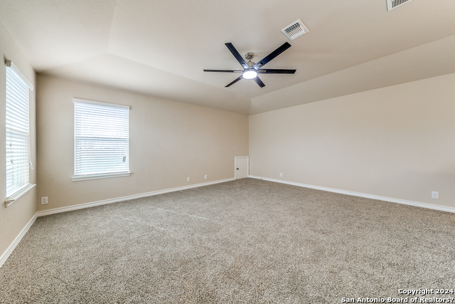
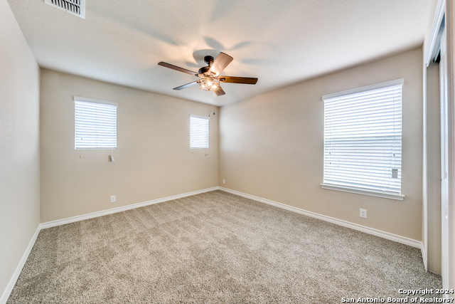
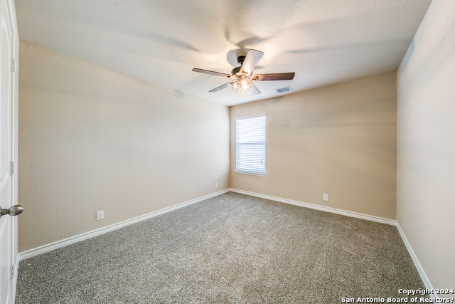
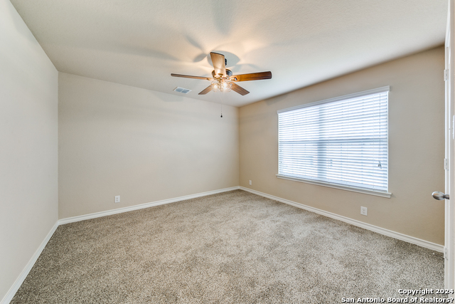
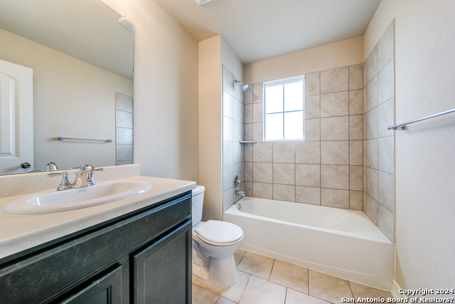
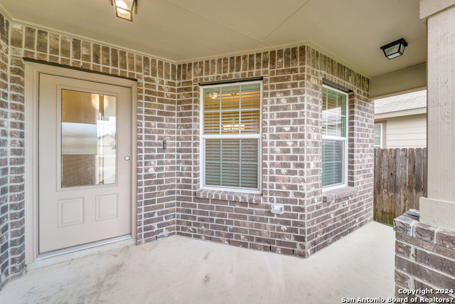
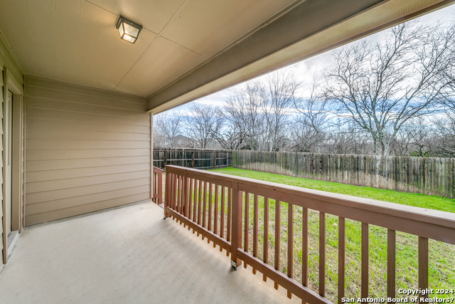
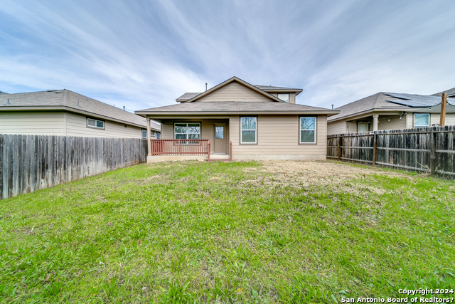
- MLS#: 1796729 ( Single Residential )
- Street Address: 2915 Sunset Bend
- Viewed: 70
- Price: $299,990
- Price sqft: $129
- Waterfront: No
- Year Built: 2018
- Bldg sqft: 2320
- Bedrooms: 4
- Total Baths: 3
- Full Baths: 2
- 1/2 Baths: 1
- Garage / Parking Spaces: 2
- Days On Market: 191
- Additional Information
- County: BEXAR
- City: San Antonio
- Zipcode: 78244
- Subdivision: Miller Ranch
- District: Judson
- Elementary School: Mason Elem
- Middle School: Metzger
- High School: Wagner
- Provided by: One2Three Realty
- Contact: Brenda Zambrano
- (210) 742-1657

- DMCA Notice
-
DescriptionThis two story, 4 bedroom, 2.5 bath home features 2323 square feet of living space. The first floor offers a separate dining area adjacent to a large open kitchen. The kitchen opens to a spacious living room that extends to a large covered patio, perfect for outdoor dining! Just off of the living area is a powder room and master suite which features a large walk in closet. The second floor highlights a spacious game room, a full bath and three addt'l large bedrooms. Enjoy the new flooring and fresh paint making this home move in ready.
Features
Possible Terms
- Conventional
- FHA
- VA
- Cash
Air Conditioning
- One Central
Block
- 20
Builder Name
- Continental Homes ofTexas
Construction
- Pre-Owned
Contract
- Exclusive Agency
Days On Market
- 526
Currently Being Leased
- No
Dom
- 133
Elementary School
- Mason Elem
Energy Efficiency
- Ceiling Fans
Exterior Features
- Siding
Fireplace
- Not Applicable
Floor
- Carpeting
- Ceramic Tile
Foundation
- Slab
Garage Parking
- Two Car Garage
- Attached
Heating
- Central
Heating Fuel
- Electric
High School
- Wagner
Home Owners Association Fee
- 250
Home Owners Association Frequency
- Annually
Home Owners Association Mandatory
- Mandatory
Home Owners Association Name
- MILLER RANCH ASSOCIATION
- INC.
Inclusions
- Ceiling Fans
- Washer Connection
- Dryer Connection
- Microwave Oven
- Stove/Range
- Disposal
- Dishwasher
Instdir
- On Interstate 10 exit 583
- towards to Foster Rd. Turn left onto Wildflower Way then turn right onto Sunset Bend.
Interior Features
- Two Living Area
- Liv/Din Combo
- Eat-In Kitchen
- Breakfast Bar
- Walk-In Pantry
- Loft
- Utility Room Inside
- All Bedrooms Upstairs
- Cable TV Available
Kitchen Length
- 18
Legal Desc Lot
- 14
Legal Description
- NCB 17978 (MILLER RANCH UT-5)
- BLOCK 20 LOT 14 2017-CREATED
Lot Improvements
- Street Paved
- Curbs
- Sidewalks
Middle School
- Metzger
Multiple HOA
- No
Neighborhood Amenities
- Park/Playground
Occupancy
- Vacant
Owner Lrealreb
- No
Ph To Show
- 210-222-2227
Possession
- Closing/Funding
Property Type
- Single Residential
Roof
- Composition
School District
- Judson
Source Sqft
- Appsl Dist
Style
- Two Story
- Traditional
Total Tax
- 7411.24
Utility Supplier Elec
- CPS
Utility Supplier Gas
- CPS
Utility Supplier Sewer
- SAWS
Utility Supplier Water
- SAWS
Views
- 70
Water/Sewer
- Water System
- Sewer System
Window Coverings
- None Remain
Year Built
- 2018
Property Location and Similar Properties