
- Ron Tate, Broker,CRB,CRS,GRI,REALTOR ®,SFR
- By Referral Realty
- Mobile: 210.861.5730
- Office: 210.479.3948
- Fax: 210.479.3949
- rontate@taterealtypro.com
Property Photos
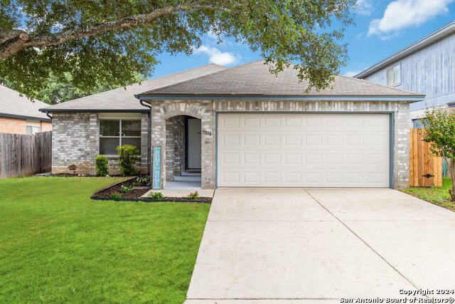

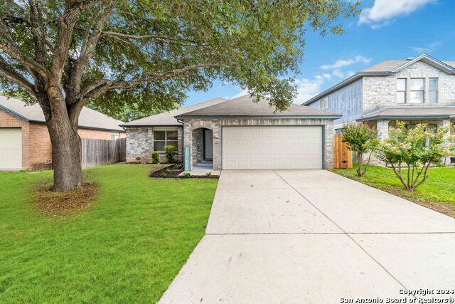
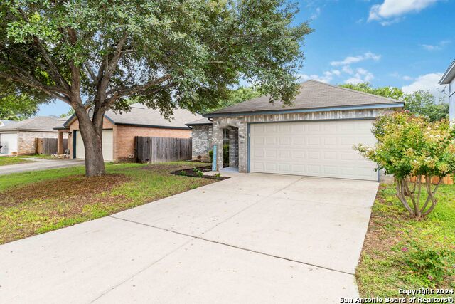
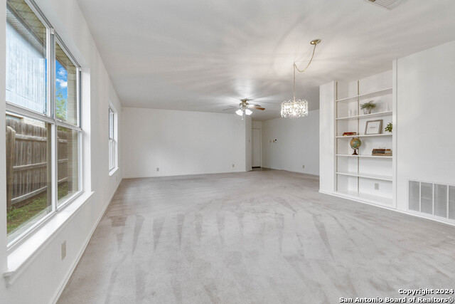
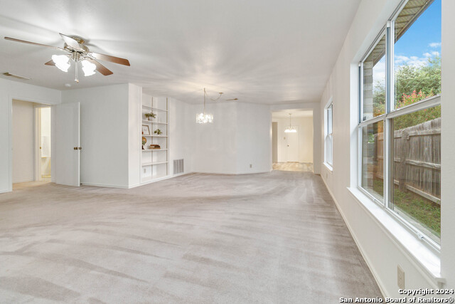
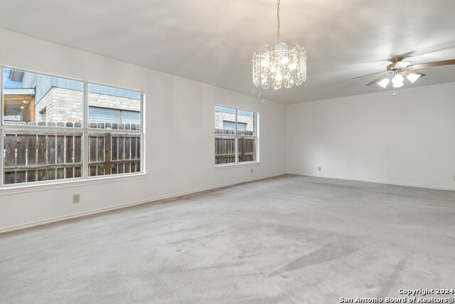
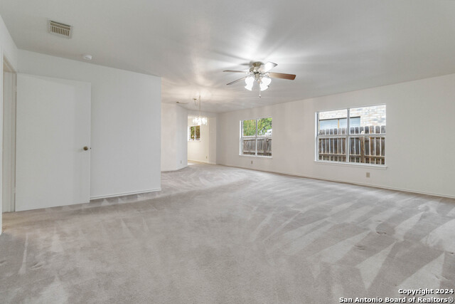

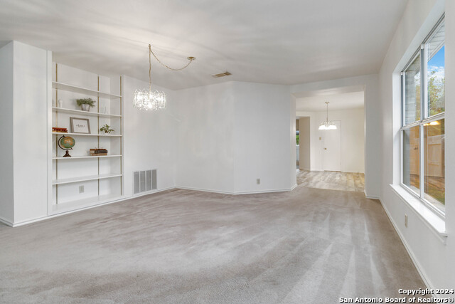
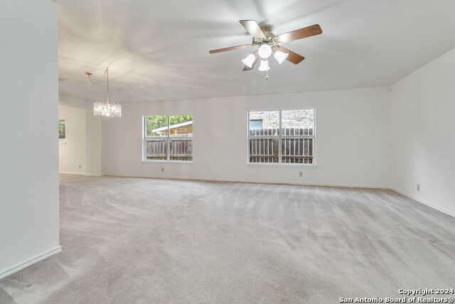
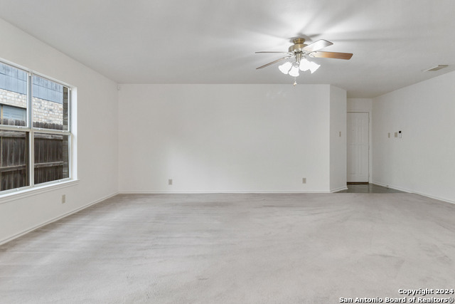


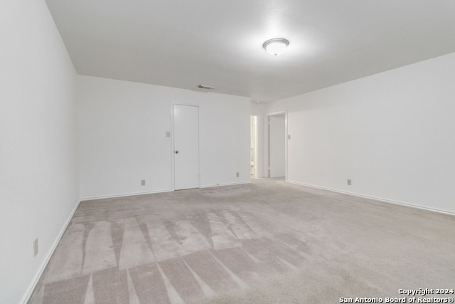
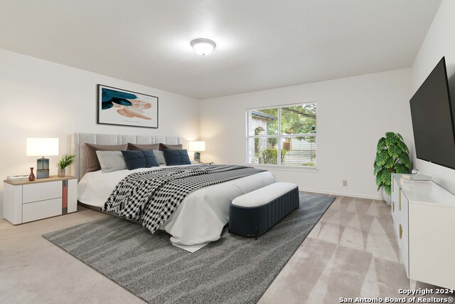
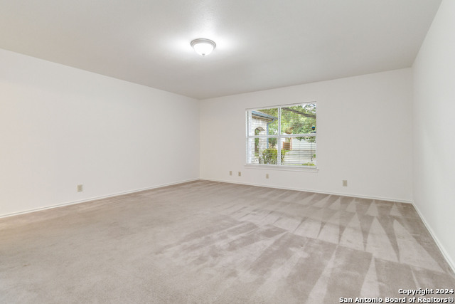

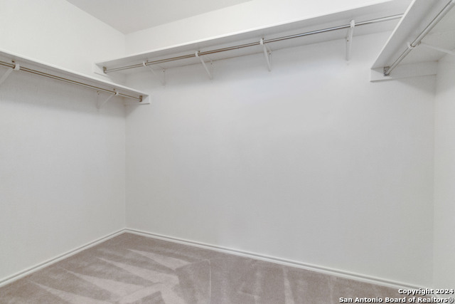
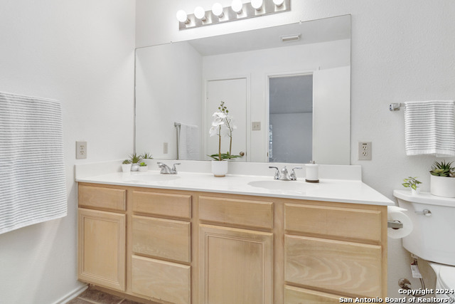
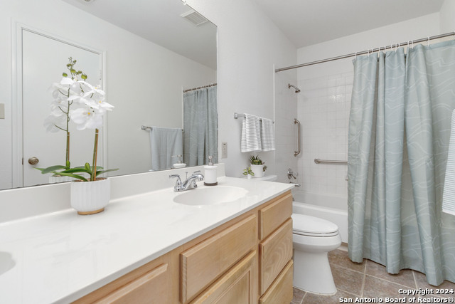
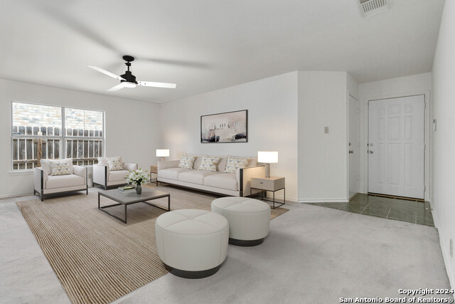
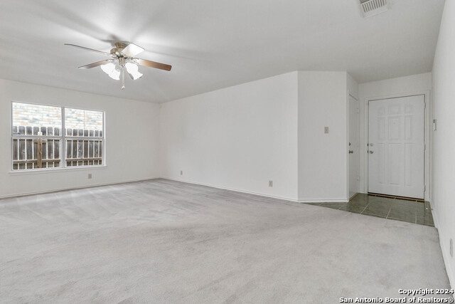
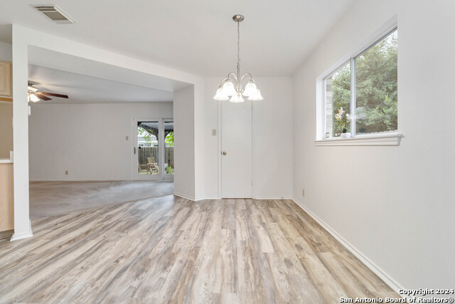

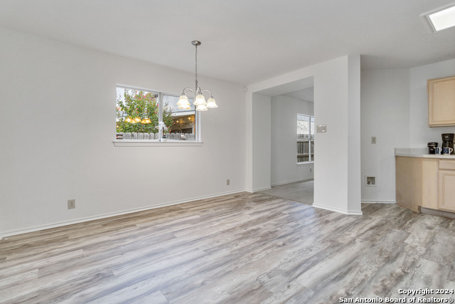
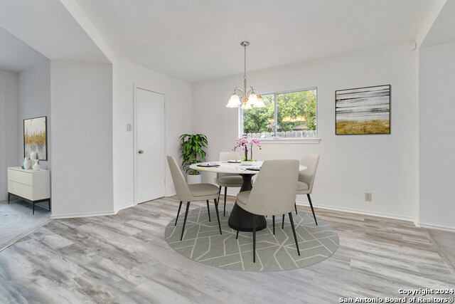

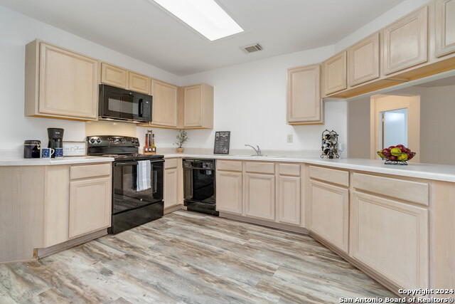
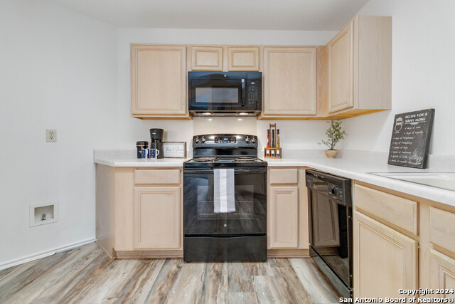
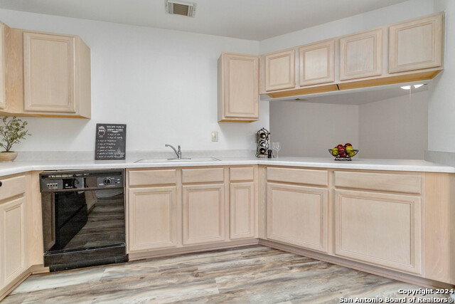
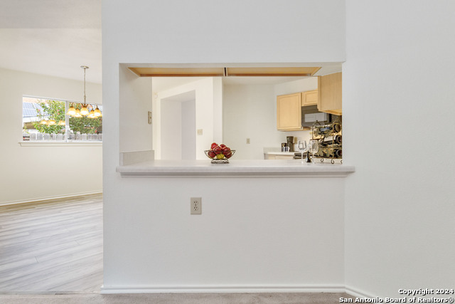
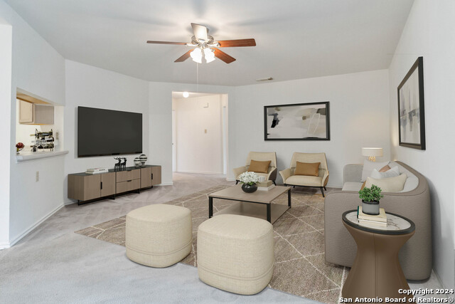
- MLS#: 1795766 ( Single Residential )
- Street Address: 13115 Regency Bnd
- Viewed: 119
- Price: $324,900
- Price sqft: $149
- Waterfront: No
- Year Built: 1995
- Bldg sqft: 2176
- Bedrooms: 3
- Total Baths: 2
- Full Baths: 2
- Garage / Parking Spaces: 2
- Days On Market: 358
- Additional Information
- County: BEXAR
- City: San Antonio
- Zipcode: 78249
- Subdivision: Regency Meadow
- District: Northside
- Elementary School: Carnahan
- Middle School: Stinson Katherine
- High School: Louis D Brandeis
- Provided by: JB Goodwin, REALTORS
- Contact: James Payne
- (210) 667-8855

- DMCA Notice
-
DescriptionHUGE price improvement, make your offers! Nearly 1,500 sq ft of new engineered hardwood flooring installed to compliment numerous improvements! This beautiful, well maintained Classic Custom Home is even more lovely and comfortable. The spacious kitchen is a chef's dream, featuring ample counter space, matching appliances and a breakfast area. The primary bedroom offers plenty of space and can accommodate a sitting area or exercise equipment. The guest bath has been renovated and the whole interior was recently repainted with popcorn ceiling removed. Outside, you can relax under the charming pergola among mature trees or fire up a grill with neighbors or friends. You'll be close to UTSA, USAA, Six Flags, La Cantera mall, and a variety of restaurants, parks, and retail spots. Don't miss out let us help make this your home, sweet home!
Features
Possible Terms
- Conventional
- FHA
- VA
- TX Vet
- Cash
Accessibility
- Grab Bars in Bathroom(s)
- Low Pile Carpet
- No Steps Down
- Near Bus Line
- Level Lot
Air Conditioning
- One Central
Apprx Age
- 30
Builder Name
- Classic Custom Homes
Construction
- Pre-Owned
Contract
- Exclusive Right To Sell
Days On Market
- 287
Currently Being Leased
- No
Dom
- 287
Elementary School
- Carnahan
Exterior Features
- Brick
- 4 Sides Masonry
Fireplace
- Not Applicable
Floor
- Carpeting
- Vinyl
- Laminate
Foundation
- Slab
Garage Parking
- Two Car Garage
Heating
- Central
- 1 Unit
Heating Fuel
- Electric
High School
- Louis D Brandeis
Home Owners Association Fee
- 148
Home Owners Association Frequency
- Annually
Home Owners Association Mandatory
- Mandatory
Home Owners Association Name
- REGENCY MEADOW ASSOCIATION
Home Faces
- East
Inclusions
- Ceiling Fans
- Washer Connection
- Dryer Connection
- Microwave Oven
- Stove/Range
- Disposal
- Dishwasher
- Ice Maker Connection
- Smoke Alarm
- Security System (Owned)
- Pre-Wired for Security
- Electric Water Heater
- Garage Door Opener
- Carbon Monoxide Detector
- City Garbage service
Instdir
- From Hausman Rd
- turn south on Regency Trail
- turn right on Regency Bend.
Interior Features
- Two Living Area
- Liv/Din Combo
- Eat-In Kitchen
- Walk-In Pantry
- Utility Room Inside
- 1st Floor Lvl/No Steps
- Open Floor Plan
- Pull Down Storage
- High Speed Internet
- All Bedrooms Downstairs
- Laundry Main Level
- Laundry Room
- Walk in Closets
- Attic - Pull Down Stairs
Kitchen Length
- 10
Legal Desc Lot
- 64
Legal Description
- NCB 18920 BLK 1 LOT 64 REGENCY MEADOW SUBD UT-2
Lot Description
- Level
Lot Improvements
- Street Paved
- Curbs
- Street Gutters
- Sidewalks
- Streetlights
- Fire Hydrant w/in 500'
- Asphalt
Middle School
- Stinson Katherine
Miscellaneous
- Cluster Mail Box
- School Bus
- As-Is
Multiple HOA
- No
Neighborhood Amenities
- None
Occupancy
- Vacant
Other Structures
- Pergola
Owner Lrealreb
- No
Ph To Show
- 210-222-2227
Possession
- Closing/Funding
Property Type
- Single Residential
Recent Rehab
- Yes
Roof
- Composition
School District
- Northside
Source Sqft
- Appsl Dist
Style
- One Story
- Traditional
Total Tax
- 8129.3
Utility Supplier Elec
- CPS
Utility Supplier Grbge
- SAWS
Utility Supplier Sewer
- SAWS
Utility Supplier Water
- SAWS
Views
- 119
Virtual Tour Url
- https://tours.snaphouss.com/13115regencybendsanantoniotx78249
Water/Sewer
- City
Window Coverings
- All Remain
Year Built
- 1995
Property Location and Similar Properties