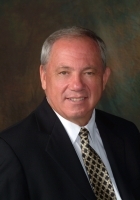
- Ron Tate, Broker,CRB,CRS,GRI,REALTOR ®,SFR
- By Referral Realty
- Mobile: 210.861.5730
- Office: 210.479.3948
- Fax: 210.479.3949
- rontate@taterealtypro.com
Property Photos
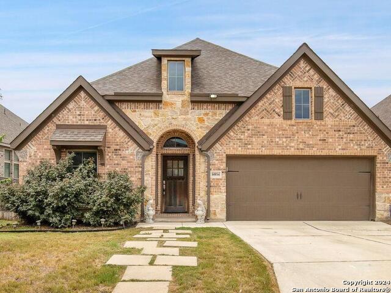


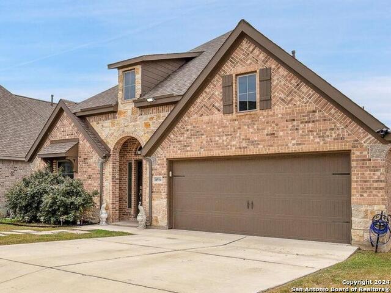
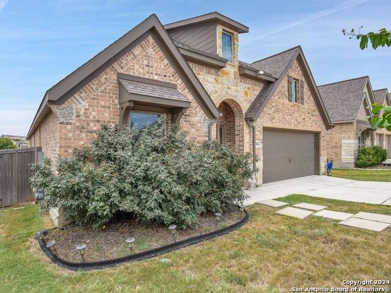
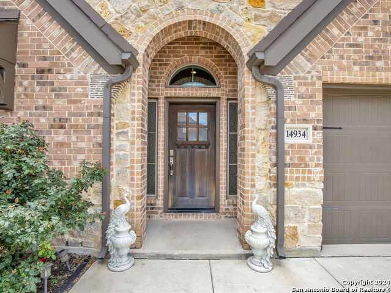
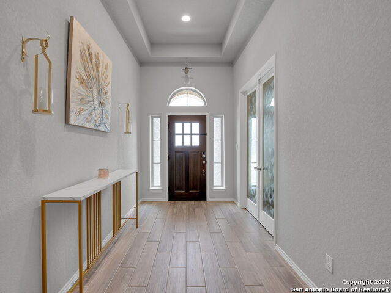
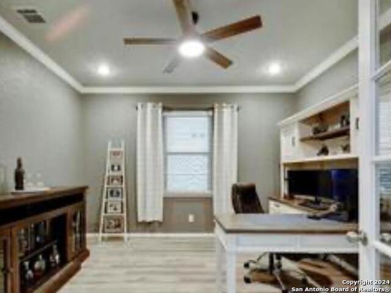

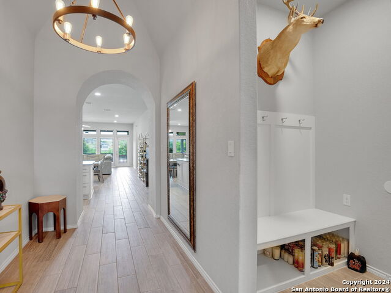
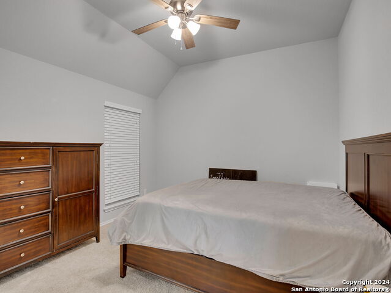
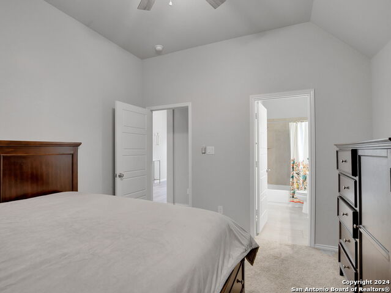

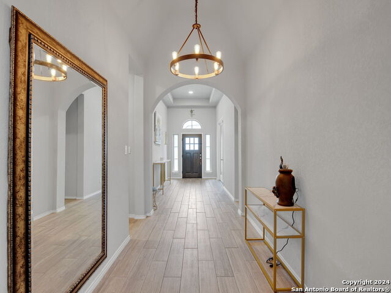
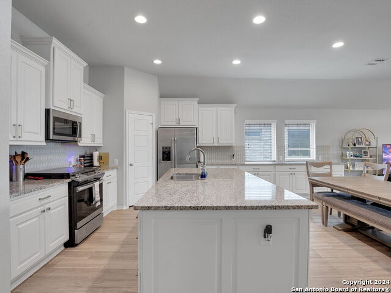
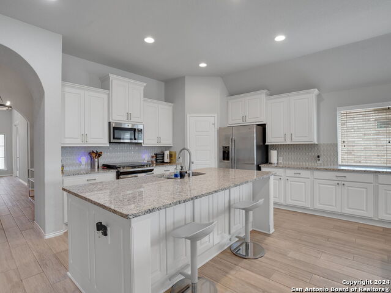

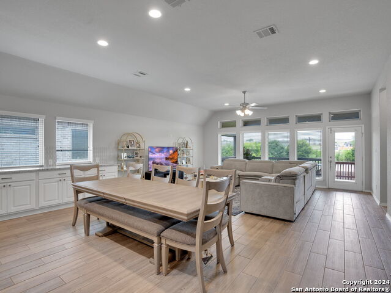
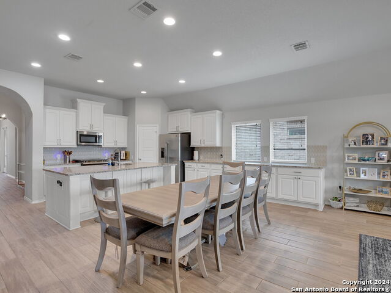

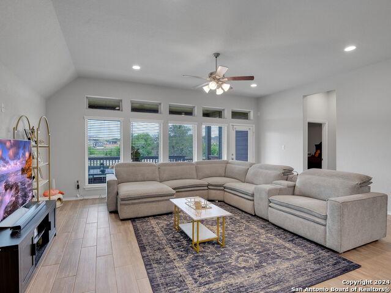

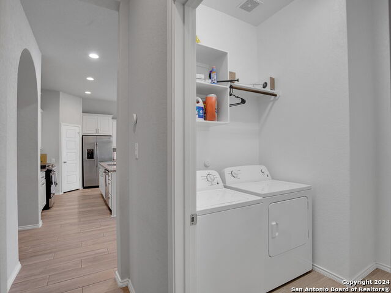
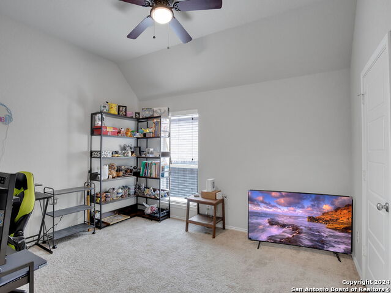
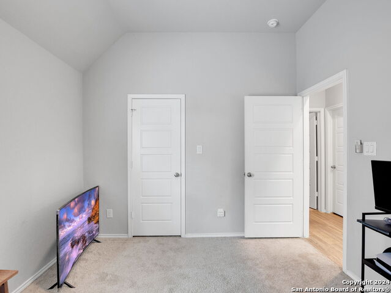

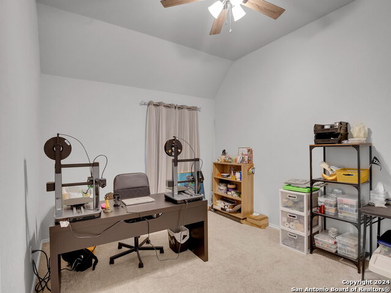
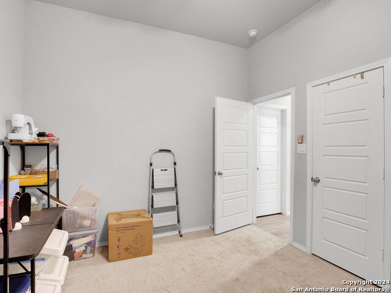



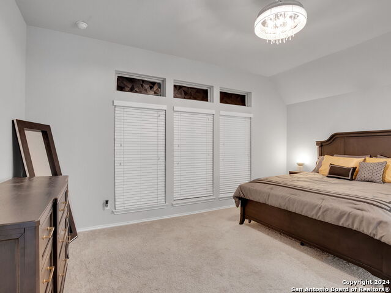


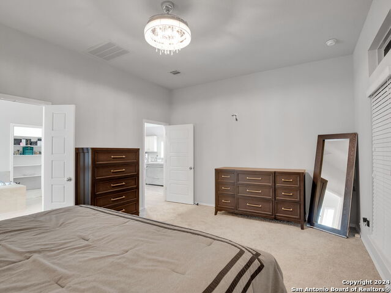
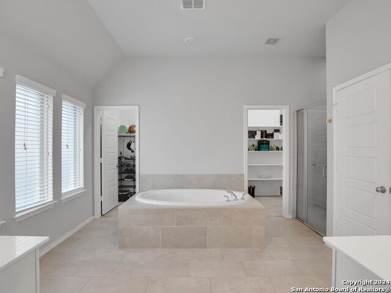

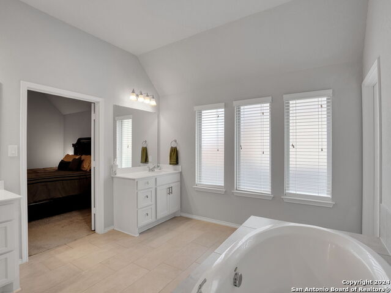
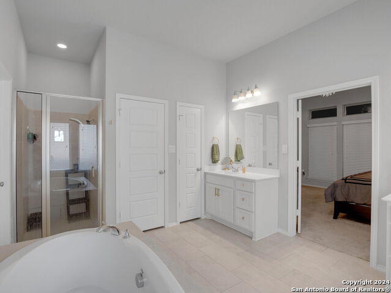
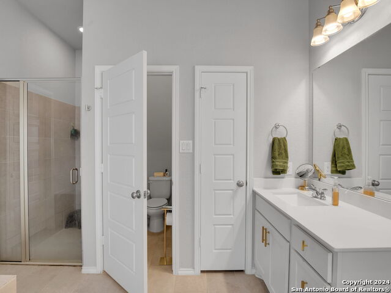

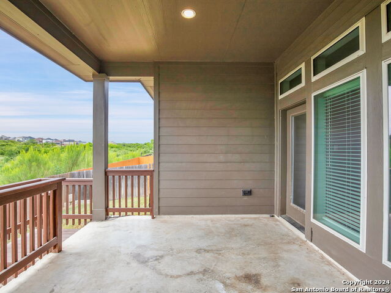

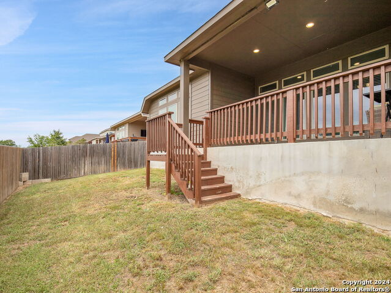
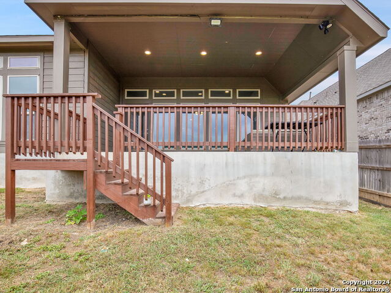
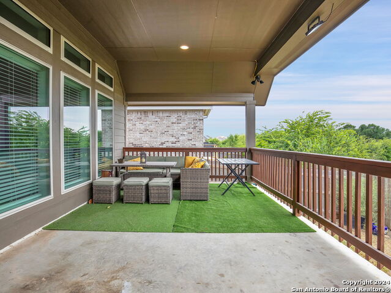


- MLS#: 1794492 ( Single Residential )
- Street Address: 14934 Costa Leon
- Viewed: 52
- Price: $429,999
- Price sqft: $172
- Waterfront: No
- Year Built: 2019
- Bldg sqft: 2504
- Bedrooms: 4
- Total Baths: 3
- Full Baths: 3
- Garage / Parking Spaces: 2
- Days On Market: 201
- Additional Information
- County: BEXAR
- City: San Antonio
- Zipcode: 78245
- Subdivision: Ladera Enclave
- District: Medina Valley I.S.D.
- Elementary School: Potranco
- Middle School: Loma Alta
- High School: Medina
- Provided by: TriPoint Realty LLC
- Contact: Toni Sarzoza
- (210) 273-1499

- DMCA Notice
-
DescriptionBeautiful Home built 4 bedroom, 3 bath home on San Antonio's far west side in the Medina ISD school system. This beautiful 4 bedroom home is in a gated community! Extended entry with high ceilings. Library/Office with French doors. Kitchen features an island and walk in pantry. Open living room with ceramic tile floors and a wall of windows. Master suite includes a spacious bedroom, garden tub, separate glass enclosed shower, and two large walk in closets. Covered backyard patio. Mudroom off the two car garage. Greenbelt lot with no rear neighbors, access to walking trails and duck pond through back fence with seating area. On site elementary school and restricted access pool with two large playgrounds this spacious home features a modern design with an open floor plan, high ceilings, and plenty of natural light. Brand new UV light system in AC unit for cleaner inside air. The kitchen boasts stainless steel appliances and a large island. The master suite includes a luxurious bath and walk in closet. Located close to all shopping, including a new HEB and numerous shopping centers, this home offers convenience and comfort. Enjoy the nearby parks, recreational areas, and excellent schools, making it a perfect.
Features
Possible Terms
- Conventional
- FHA
- VA
- TX Vet
- Cash
- 100% Financing
- USDA
Air Conditioning
- One Central
Builder Name
- Perry Homes
Construction
- Pre-Owned
Contract
- Exclusive Right To Sell
Days On Market
- 191
Dom
- 191
Elementary School
- Potranco
Exterior Features
- Stone/Rock
- Stucco
Fireplace
- Not Applicable
Floor
- Ceramic Tile
Foundation
- Slab
Garage Parking
- Two Car Garage
Heating
- Central
Heating Fuel
- Natural Gas
High School
- Medina
Home Owners Association Fee
- 600
Home Owners Association Frequency
- Quarterly
Home Owners Association Mandatory
- Mandatory
Home Owners Association Name
- FIRST RESIDENTIAL
Inclusions
- Ceiling Fans
- Washer Connection
- Dryer Connection
- Built-In Oven
- Self-Cleaning Oven
- Microwave Oven
- Refrigerator
- Disposal
- Dishwasher
- Garage Door Opener
Instdir
- Hwy 90 to Texas 311
Interior Features
- One Living Area
Kitchen Length
- 10
Legal Desc Lot
- 52
Legal Description
- CB 4347B (LADERA
- UT-1C (ENCLAVE))
- BLOCK 5 LOT 52 2018 NEW
Middle School
- Loma Alta
Multiple HOA
- No
Neighborhood Amenities
- Controlled Access
- Pool
- Tennis
- Clubhouse
- Park/Playground
- Jogging Trails
- Bike Trails
Occupancy
- Home Tender
Owner Lrealreb
- No
Ph To Show
- 210-222-2227
Possession
- Closing/Funding
Property Type
- Single Residential
Recent Rehab
- No
Roof
- Built-Up/Gravel
School District
- Medina Valley I.S.D.
Source Sqft
- Appsl Dist
Style
- One Story
Total Tax
- 13320
Utility Supplier Elec
- CPS
Utility Supplier Gas
- CPS
Utility Supplier Grbge
- CITY
Utility Supplier Sewer
- SAWS
Utility Supplier Water
- SAWS
Views
- 52
Water/Sewer
- Sewer System
Window Coverings
- All Remain
Year Built
- 2019
Property Location and Similar Properties