
- Ron Tate, Broker,CRB,CRS,GRI,REALTOR ®,SFR
- By Referral Realty
- Mobile: 210.861.5730
- Office: 210.479.3948
- Fax: 210.479.3949
- rontate@taterealtypro.com
Property Photos
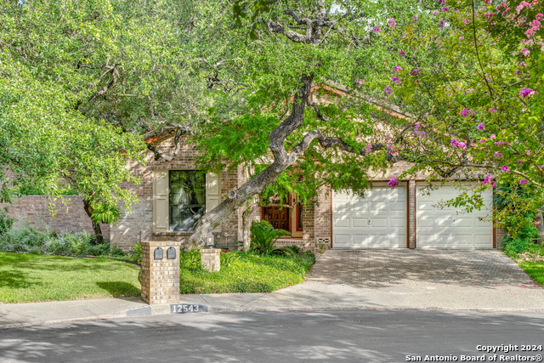

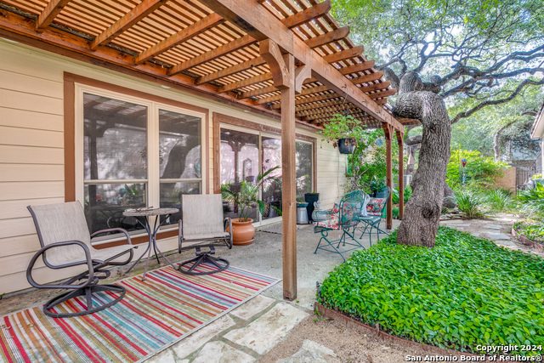
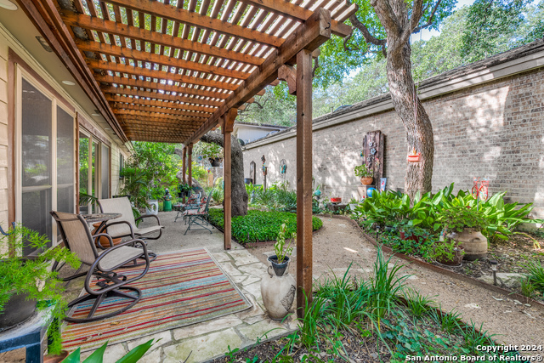
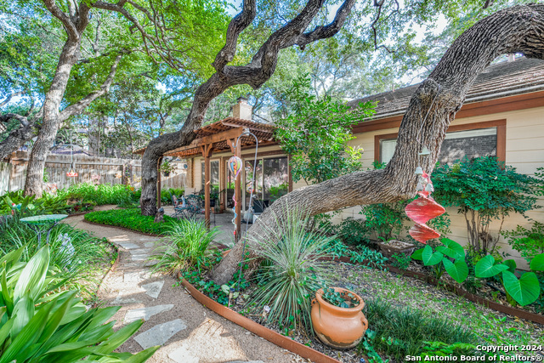
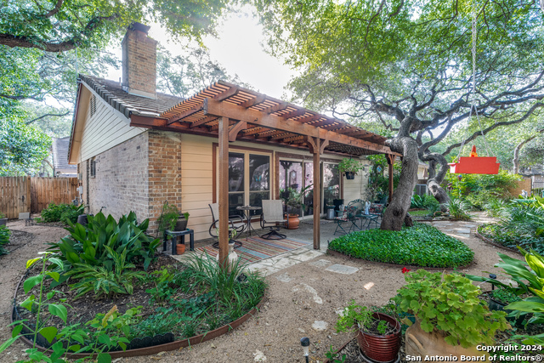
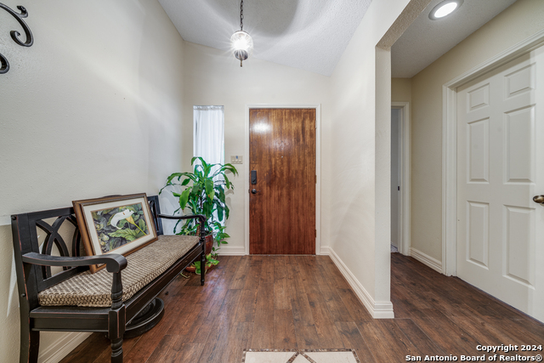
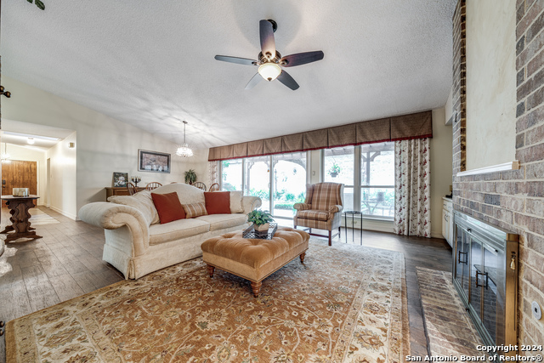
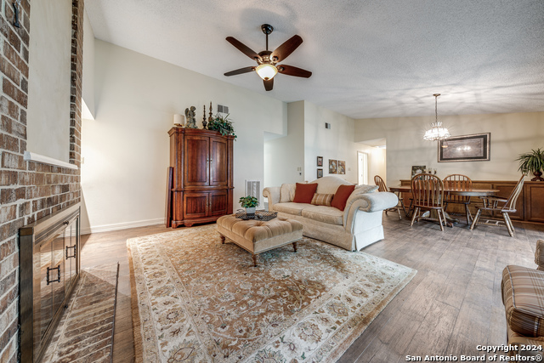
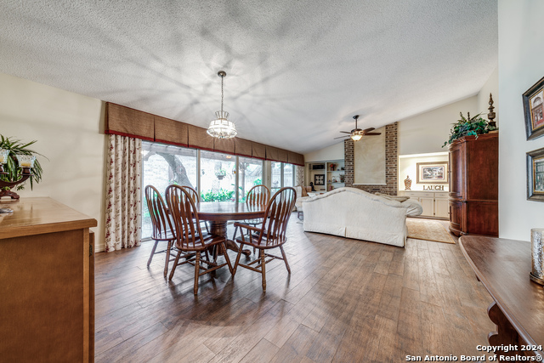
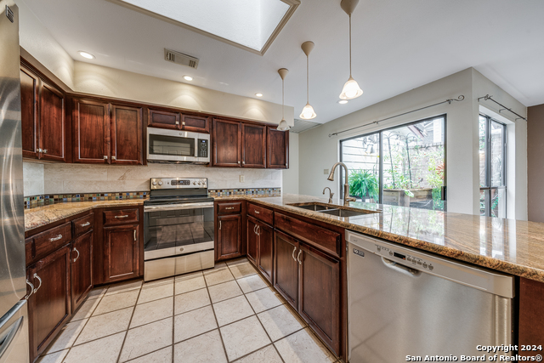
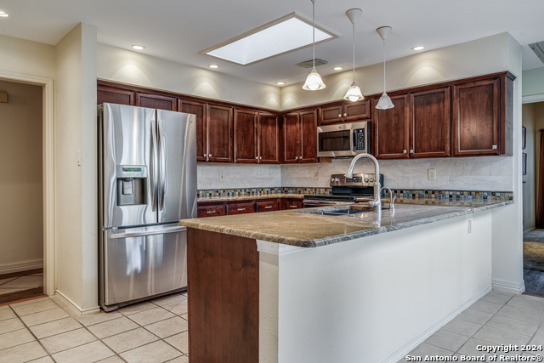
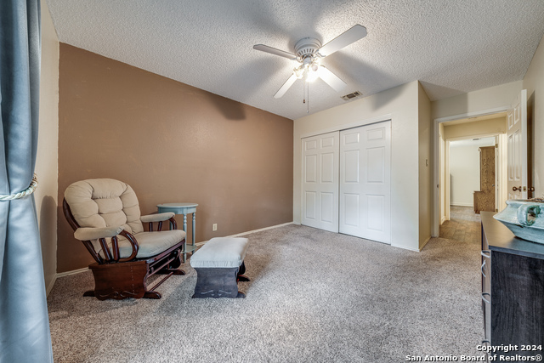
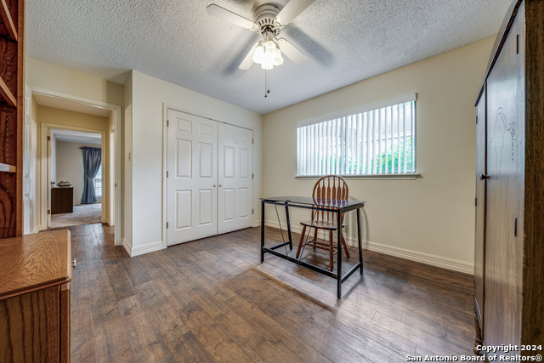
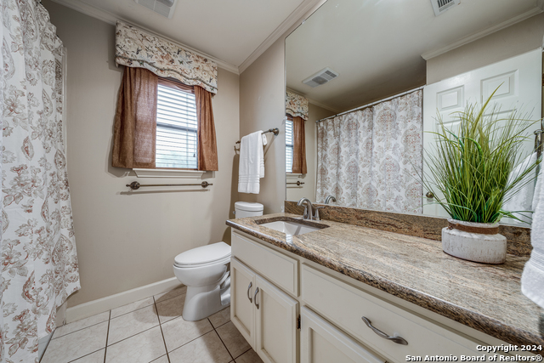
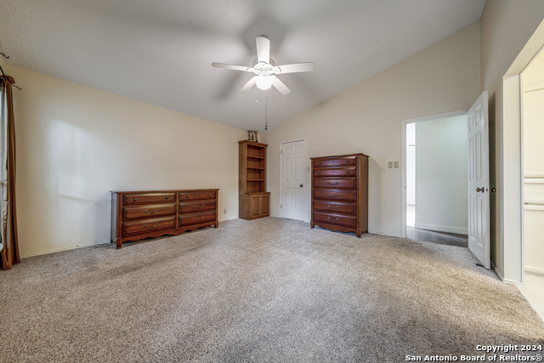
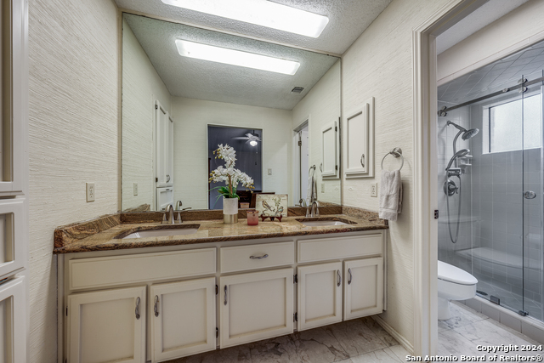
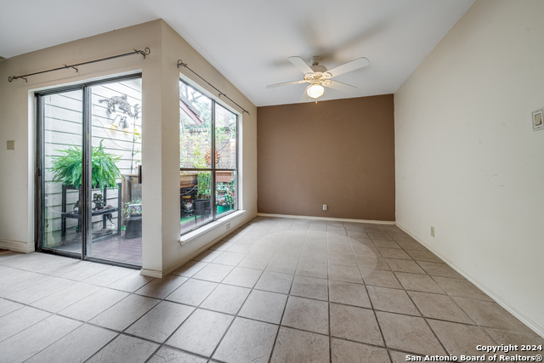
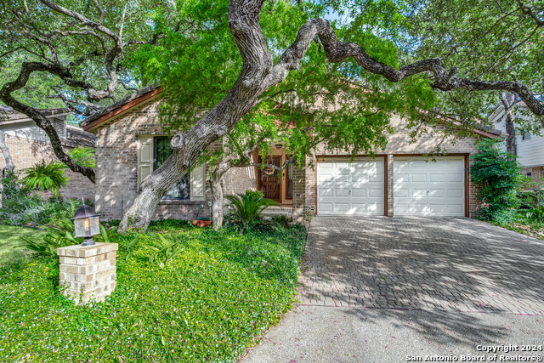
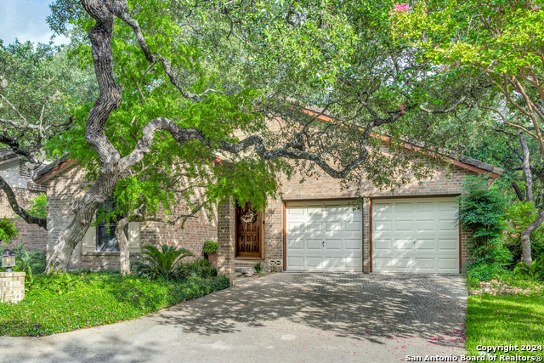
- MLS#: 1794479 ( Single Residential )
- Street Address: 12543 Enfield Park
- Viewed: 51
- Price: $397,900
- Price sqft: $207
- Waterfront: No
- Year Built: 1980
- Bldg sqft: 1920
- Bedrooms: 3
- Total Baths: 2
- Full Baths: 2
- Garage / Parking Spaces: 2
- Days On Market: 201
- Additional Information
- County: BEXAR
- City: San Antonio
- Zipcode: 78232
- Subdivision: Oak Hollow/the Gardens
- District: North East I.S.D
- Elementary School: Coker
- Middle School: Bradley
- High School: Churchill
- Provided by: The Lynn Group, LLC
- Contact: Lonnie Lynn
- (210) 542-1999

- DMCA Notice
-
DescriptionNestled in a quiet, secluded cul de sac, this beautifully designed one story home offers the perfect blend of comfort and convenience. Built by the renowned Sitterle, it features a spacious and inviting family room, ideal for gathering and entertaining. The home's low maintenance backyard is a serene retreat, with mature landscaping and trees that provide both privacy and natural beauty. A charming pergola covered patio creates the perfect spot for outdoor relaxation. The bright, open kitchen boasts upgraded cabinets with pull out shelving, sleek stainless steel appliances, instant and filtered hot and cold water at sink, high level granite countertops, and a cozy breakfast nook with views of a tranquil atrium. Located just minutes from shopping, dining, entertainment, schools, and major thoroughfares, this home offers unparalleled accessibility, all while providing a peaceful retreat across from McCallister Park. Whether you're enjoying the serene neighborhood or taking advantage of the nearby amenities, this home truly has it all. Put this on your must see list! You wont be disappointed.
Features
Possible Terms
- Conventional
- FHA
- VA
- Cash
Air Conditioning
- One Central
Apprx Age
- 45
Builder Name
- Sitterle
Construction
- Pre-Owned
Contract
- Exclusive Right To Sell
Days On Market
- 188
Currently Being Leased
- No
Dom
- 188
Elementary School
- Coker
Exterior Features
- Brick
- Siding
Fireplace
- Living Room
- Wood Burning
- Gas
Floor
- Carpeting
- Ceramic Tile
Foundation
- Slab
Garage Parking
- Two Car Garage
Heating
- Central
Heating Fuel
- Natural Gas
High School
- Churchill
Home Owners Association Mandatory
- Voluntary
Inclusions
- Ceiling Fans
- Chandelier
- Washer Connection
- Dryer Connection
- Microwave Oven
- Stove/Range
- Refrigerator
- Disposal
- Dishwasher
- Ice Maker Connection
- Vent Fan
- Smoke Alarm
- Attic Fan
- Gas Water Heater
- Garage Door Opener
- Plumb for Water Softener
- Smooth Cooktop
- Solid Counter Tops
- Custom Cabinets
- City Garbage service
Instdir
- Jones Maltsberger to Enfield Park
Interior Features
- One Living Area
- Liv/Din Combo
- Eat-In Kitchen
- Two Eating Areas
- Breakfast Bar
- Walk-In Pantry
- Atrium
- Utility Room Inside
- 1st Floor Lvl/No Steps
- High Ceilings
- Open Floor Plan
- Pull Down Storage
- Skylights
- Cable TV Available
- High Speed Internet
- All Bedrooms Downstairs
- Laundry Main Level
- Laundry Lower Level
- Laundry in Kitchen
- Walk in Closets
- Attic - Access only
- Attic - Pull Down Stairs
- Attic - Attic Fan
Kitchen Length
- 14
Legal Desc Lot
- 12
Legal Description
- NCB 16830 BLK 1 LOT 12
Lot Description
- Cul-de-Sac/Dead End
- Mature Trees (ext feat)
Lot Improvements
- Street Paved
- Streetlights
- Asphalt
- City Street
Middle School
- Bradley
Neighborhood Amenities
- Other - See Remarks
Occupancy
- Vacant
Other Structures
- Pergola
- Shed(s)
Owner Lrealreb
- No
Ph To Show
- 2102222227
Possession
- Closing/Funding
Property Type
- Single Residential
Recent Rehab
- No
Roof
- Tile
School District
- North East I.S.D
Source Sqft
- Appsl Dist
Style
- One Story
Total Tax
- 8856
Utility Supplier Elec
- CPS
Utility Supplier Gas
- CPS
Utility Supplier Grbge
- CPS
Utility Supplier Sewer
- CPS
Utility Supplier Water
- SAWS
Views
- 51
Water/Sewer
- Water System
- Sewer System
Window Coverings
- Some Remain
Year Built
- 1980
Property Location and Similar Properties