
- Ron Tate, Broker,CRB,CRS,GRI,REALTOR ®,SFR
- By Referral Realty
- Mobile: 210.861.5730
- Office: 210.479.3948
- Fax: 210.479.3949
- rontate@taterealtypro.com
Property Photos
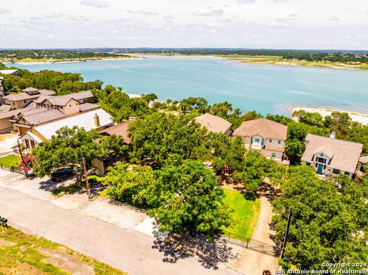


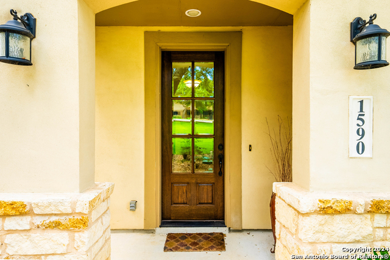
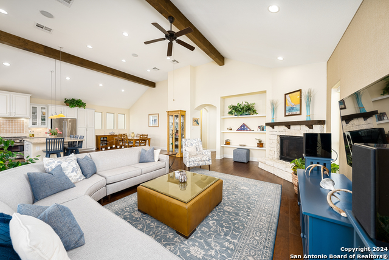
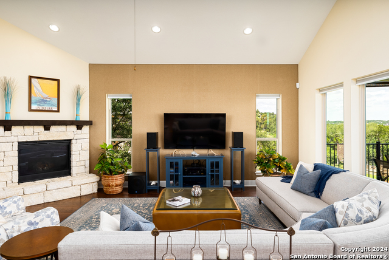
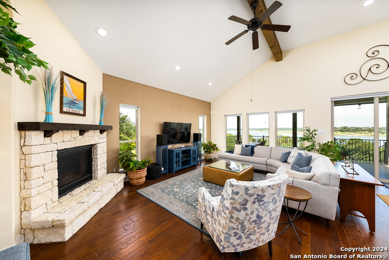
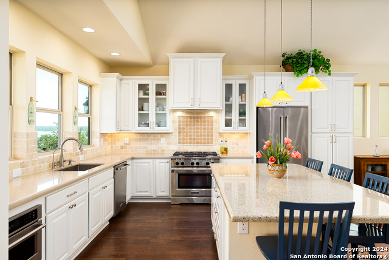
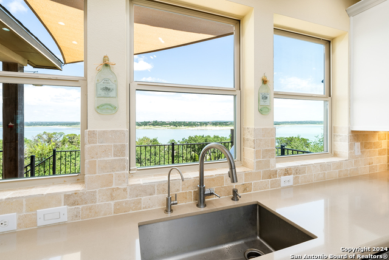
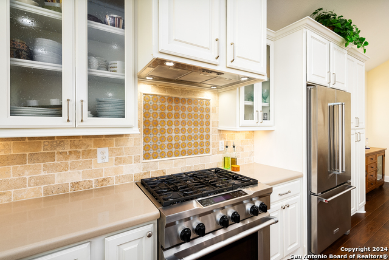
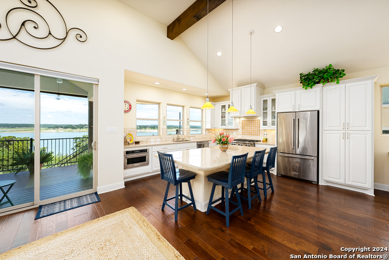
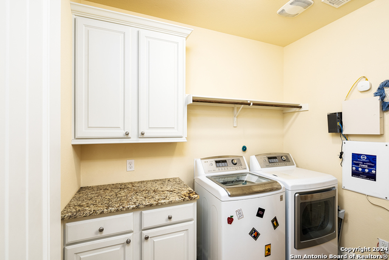


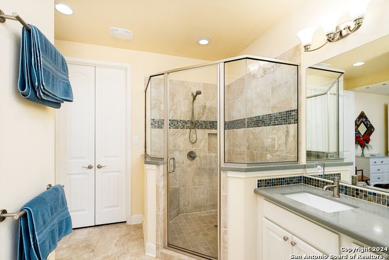
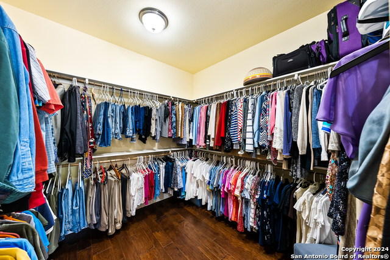
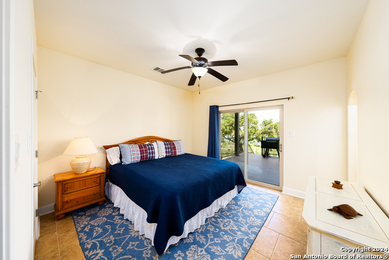
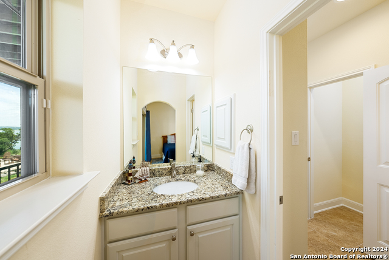
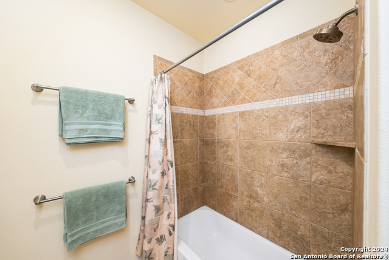

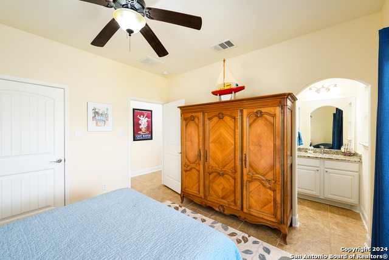
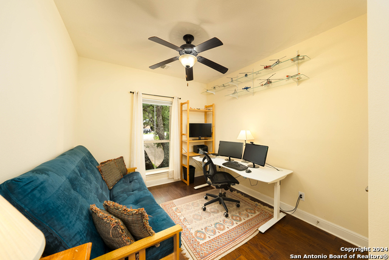

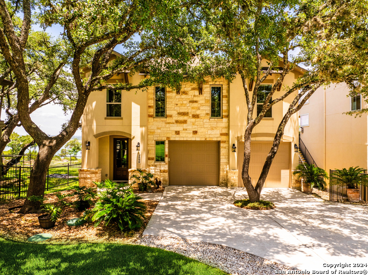

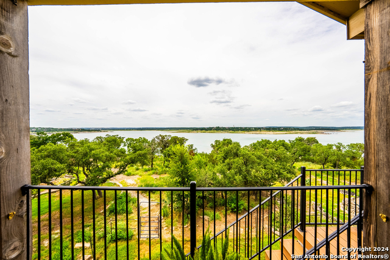

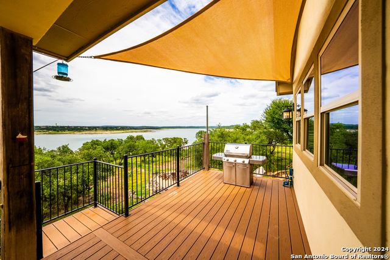
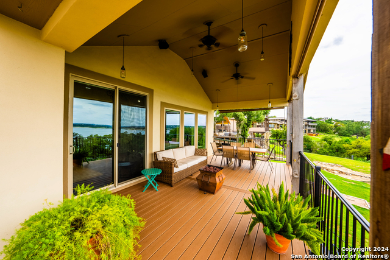
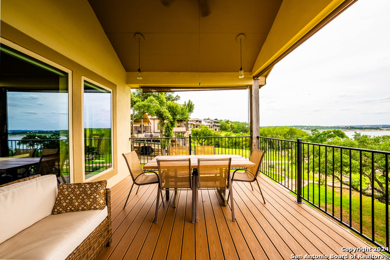
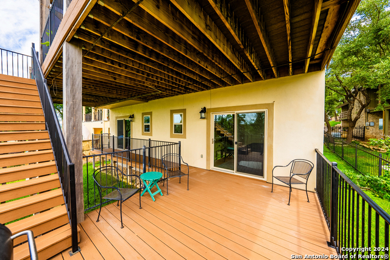

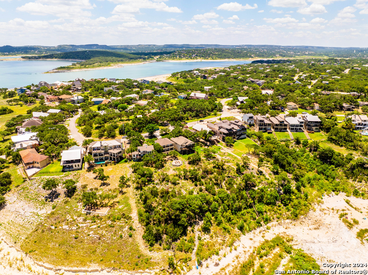
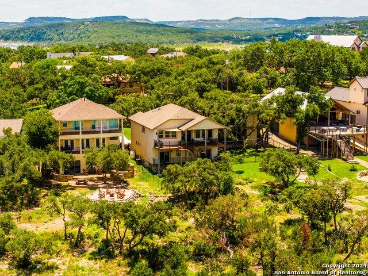
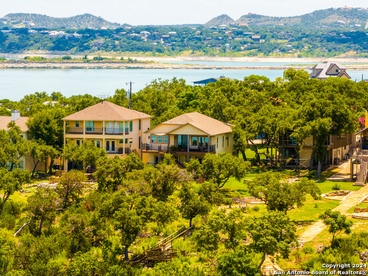
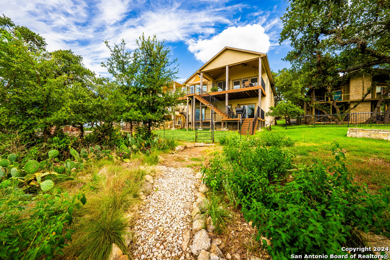
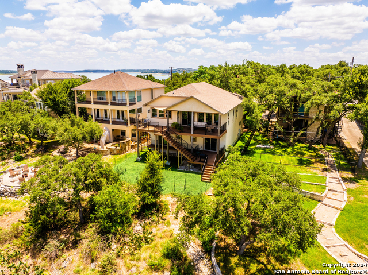
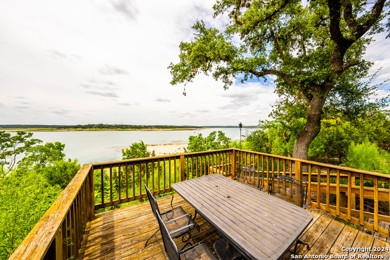
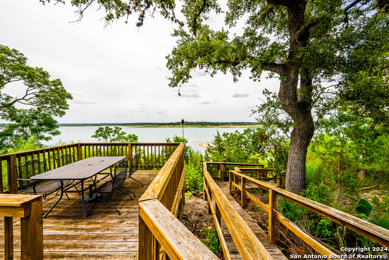
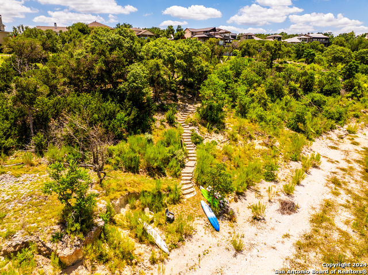
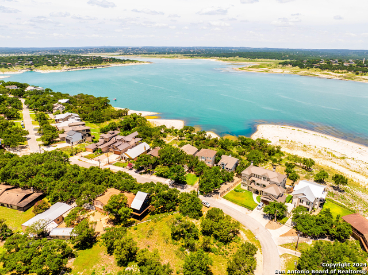
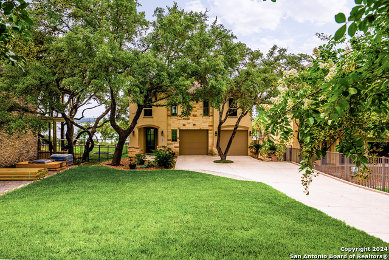
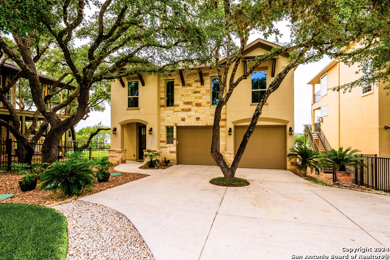

- MLS#: 1794375 ( Single Residential )
- Street Address: 1590 Stagecoach Dr
- Viewed: 28
- Price: $1,199,000
- Price sqft: $438
- Waterfront: No
- Year Built: 2015
- Bldg sqft: 2737
- Bedrooms: 4
- Total Baths: 3
- Full Baths: 2
- 1/2 Baths: 1
- Garage / Parking Spaces: 2
- Days On Market: 201
- Additional Information
- County: COMAL
- City: Canyon Lake
- Zipcode: 78133
- Subdivision: Canyon Lake Hills
- District: Comal
- Elementary School: Call District
- Middle School: Call District
- High School: Call District
- Provided by: Compass RE Texas, LLC
- Contact: Edna Lockwood
- (210) 860-9127

- DMCA Notice
-
DescriptionStunning Waterfront Home on the Stagecoach Peninsula of Canyon Lake! This beautiful 4 bedroom, 2.5 bathroom residence offers an unparalleled living experience with breathtaking 180 degree views of the shimmering blue waters. Spacious and open floor plan perfect for entertaining. In the kitchen, 36 inch six burner gas range, convection microwave, commercial grade vent hood, and Quartz countertops. Large island for additional prep space and seating. Three additional well appointed bedrooms, Primary and one bedroom up and two downstairs. Convenient half bath for guests upstairs in the main area of the home. Hand scraped hardwood and tile flooring throughout, native limestone with direct vent fireplace, 34 inch doorways, and roughed out elevator shaft with 220V power. Expansive Trex decking on both levels for ample outdoor living space, outdoor dining, and offering panoramic views. Beautifully landscaped yard leading to the waterfront Oversized 2 car garage providing lots of storage and boat parking!
Features
Possible Terms
- Conventional
- Cash
Air Conditioning
- Two Central
Apprx Age
- 10
Builder Name
- Imagine Homes
Construction
- Pre-Owned
Contract
- Exclusive Right To Sell
Days On Market
- 86
Dom
- 86
Elementary School
- Call District
Exterior Features
- Stone/Rock
- Stucco
Fireplace
- One
Floor
- Ceramic Tile
- Wood
Foundation
- Slab
Garage Parking
- Two Car Garage
Heating
- Central
Heating Fuel
- Electric
High School
- Call District
Home Owners Association Fee
- 24
Home Owners Association Frequency
- Annually
Home Owners Association Mandatory
- Mandatory
Home Owners Association Name
- CANYON LAKE HILLS POA
Inclusions
- Ceiling Fans
- Washer Connection
- Dryer Connection
Instdir
- fFM 2673 to Oblate turn Right
- Left on Lookout
- Right on Paradise Left on Skyline Hills
- Left on Stagecoach
Interior Features
- One Living Area
- Liv/Din Combo
- Eat-In Kitchen
- Island Kitchen
- Study/Library
- Utility Room Inside
- Secondary Bedroom Down
- High Ceilings
- Open Floor Plan
- High Speed Internet
- Laundry Upper Level
- Laundry Room
- Walk in Closets
Kitchen Length
- 15
Legal Desc Lot
- 2149
Legal Description
- CANYON LAKE HILLS 5
- LOT 2149
Lot Description
- Lakefront
- On Waterfront
- Water View
- Canyon Lake
Middle School
- Call District
Multiple HOA
- No
Neighborhood Amenities
- Pool
- Tennis
- Boat Ramp
Occupancy
- Owner
Owner Lrealreb
- No
Ph To Show
- SHOWING TIME
Possession
- Closing/Funding
Property Type
- Single Residential
Roof
- Composition
School District
- Comal
Source Sqft
- Appraiser
Style
- Two Story
Total Tax
- 7774.66
Utility Supplier Elec
- PEC
Utility Supplier Water
- CLWS
Views
- 28
Water/Sewer
- Aerobic Septic
Window Coverings
- Some Remain
Year Built
- 2015
Property Location and Similar Properties