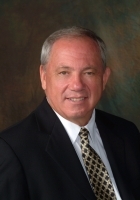
- Ron Tate, Broker,CRB,CRS,GRI,REALTOR ®,SFR
- By Referral Realty
- Mobile: 210.861.5730
- Office: 210.479.3948
- Fax: 210.479.3949
- rontate@taterealtypro.com
Property Photos
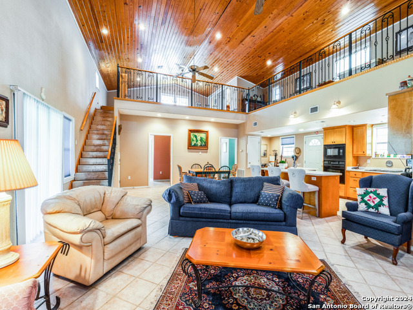

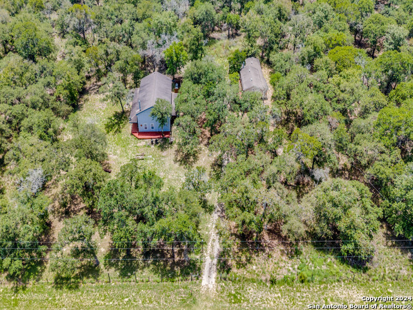
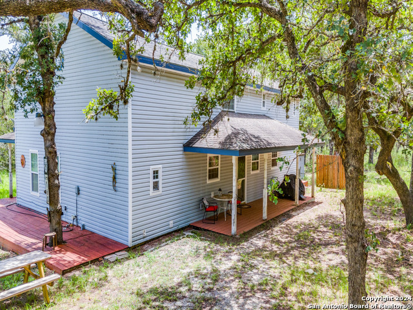
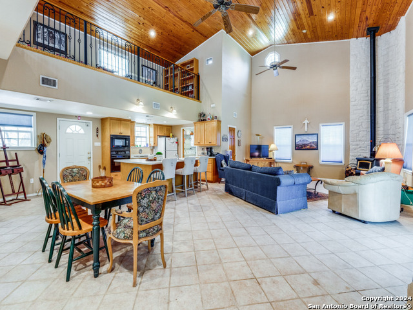
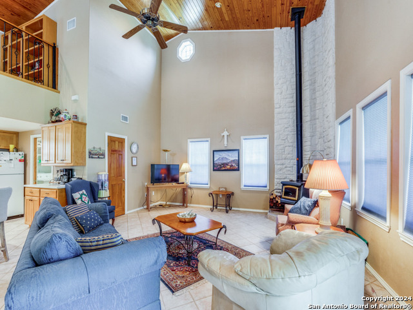
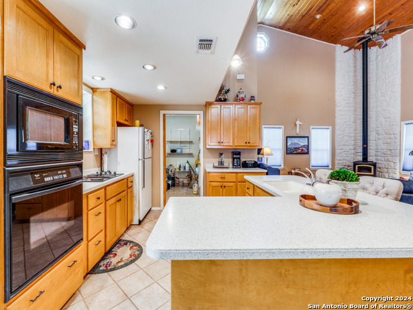

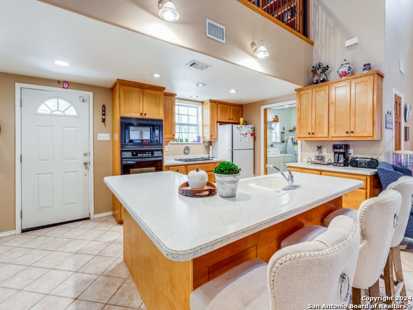
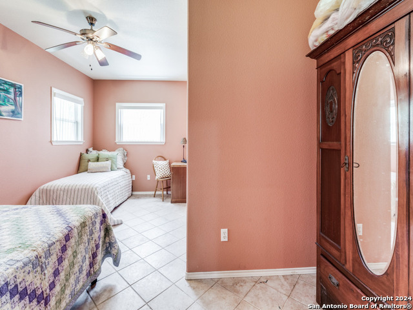
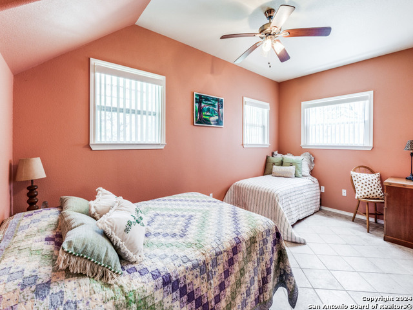
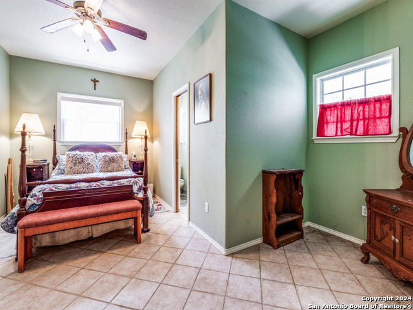
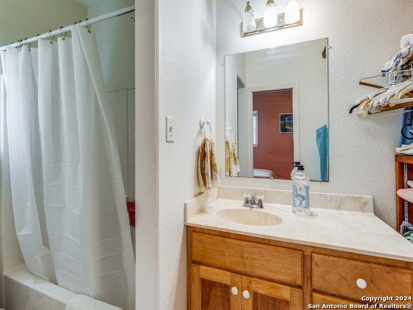

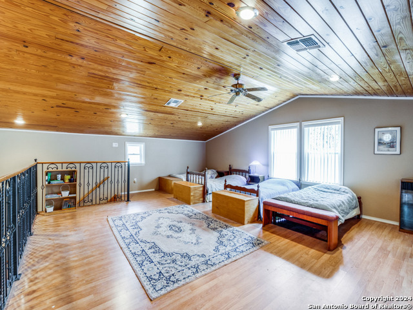

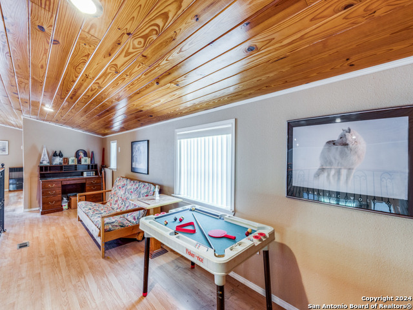
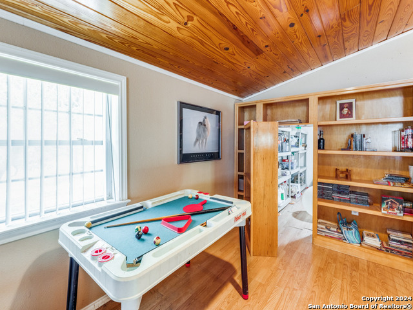
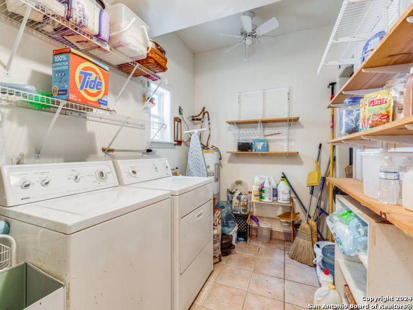
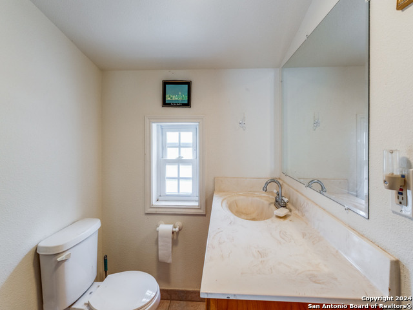
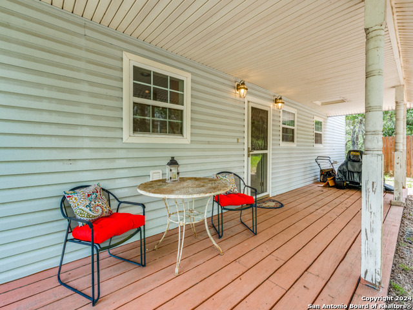
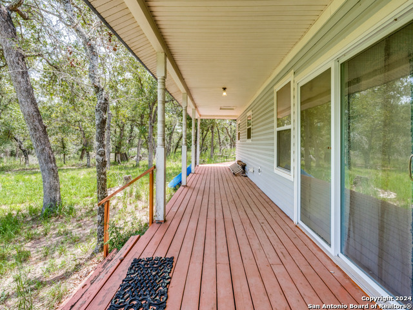
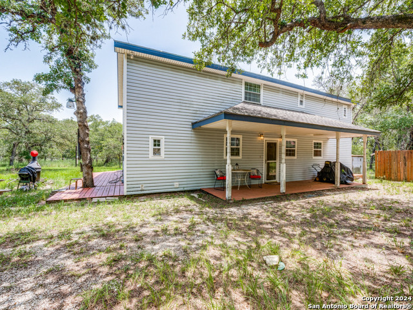
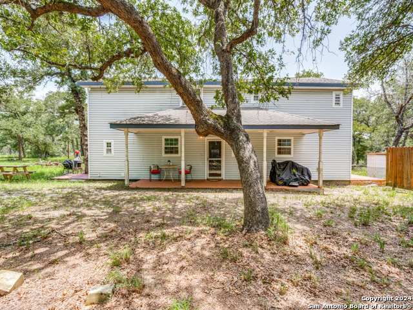
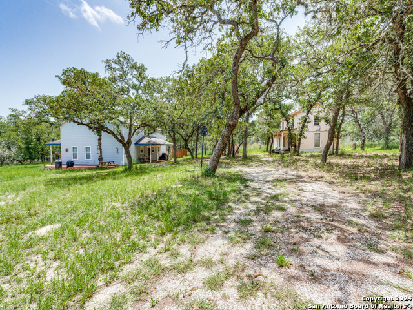
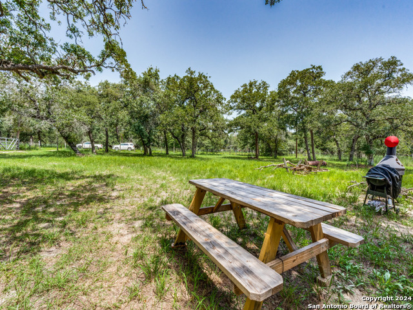
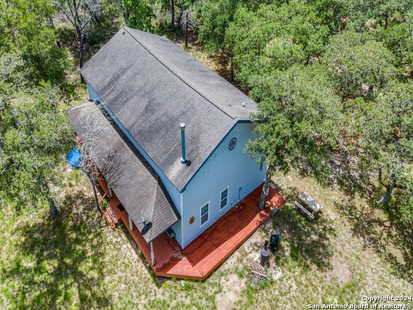
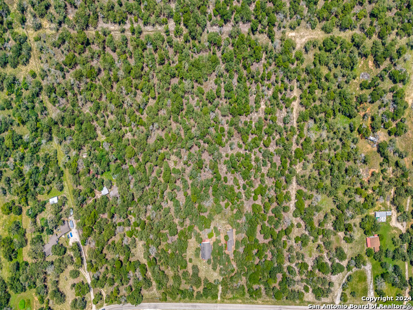
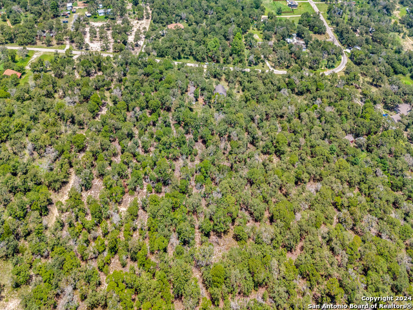
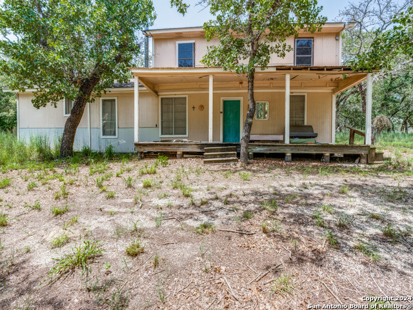
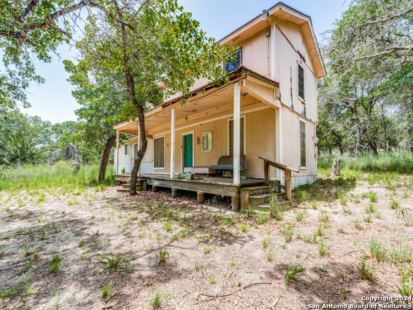


- MLS#: 1794232 ( Single Residential )
- Street Address: 6300 Hickory Forrest
- Viewed: 158
- Price: $465,000
- Price sqft: $216
- Waterfront: No
- Year Built: 2001
- Bldg sqft: 2150
- Bedrooms: 2
- Total Baths: 4
- Full Baths: 2
- 1/2 Baths: 2
- Garage / Parking Spaces: 1
- Days On Market: 523
- Acreage: 10.03 acres
- Additional Information
- County: GUADALUPE
- City: Seguin
- Zipcode: 78155
- Subdivision: Hickory Forrest
- District: Seguin
- Elementary School: Koenneckee
- Middle School: Jim Barnes
- High School: Seguin
- Provided by: RE/MAX North-San Antonio
- Contact: Rodeana Reynolds
- (210) 264-4967

- DMCA Notice
-
DescriptionLovely and secluded! A 10 acre, 1 owner slice of heaven just minutes outside of Seguin with a sprawling 2 story ranch style home with multiple wrap around porches and hundreds of mature trees! Bring your horses, your dogs and your chickens to enjoy the peace and quiet of this country hideaway. Soaring ceilings with open concept, 2 story living, dining and kitchen with breakfast bar and island. Wood burning stove against a floor to ceiling rock wall in the living room. Huge upper loft area with bunkroom, office area and half bath. Fun yet useful hidden gun room and storage. Local water system, septic on property, partially fenced, partially cleared, storage shed. Cute 2 story 1150 sf second home on property has 3 bedrooms and 2 baths and needs a complete remodel and leveling but has TONS of potential for an additional dwelling.
Features
Possible Terms
- Conventional
- VA
- Cash
- USDA
Air Conditioning
- Two Central
Apprx Age
- 24
Builder Name
- Unknown
Construction
- Pre-Owned
Contract
- Exclusive Right To Sell
Days On Market
- 509
Dom
- 509
Elementary School
- Koenneckee
Exterior Features
- Siding
Fireplace
- One
- Living Room
- Wood Burning
Floor
- Ceramic Tile
- Laminate
Foundation
- Slab
Garage Parking
- None/Not Applicable
Heating
- Central
Heating Fuel
- Electric
High School
- Seguin
Home Owners Association Mandatory
- None
Inclusions
- Ceiling Fans
- Washer Connection
- Dryer Connection
- Electric Water Heater
- Wood Stove
- Solid Counter Tops
- Private Garbage Service
Instdir
- Outside of Seguin approximately 8 miles. Off of TX 123 to FM 477 to FM 1117 to Hickory Forrest Dr.
Interior Features
- One Living Area
- Liv/Din Combo
- Two Eating Areas
- Island Kitchen
- Breakfast Bar
- Walk-In Pantry
- Study/Library
- Loft
- Utility Room Inside
- Secondary Bedroom Down
- High Ceilings
- Open Floor Plan
- Skylights
- Laundry Main Level
- Laundry Room
- Walk in Closets
Kitchen Length
- 12
Legal Desc Lot
- 145
Legal Description
- LOT: 145 BLK: ADDN: HICKORY FORREST 10.0300 AC.
Lot Description
- County VIew
- Horses Allowed
- 5 - 14 Acres
- Wooded
- Mature Trees (ext feat)
- Secluded
- Level
Lot Dimensions
- 855x500
Lot Improvements
- Asphalt
- County Road
Middle School
- Jim Barnes
Miscellaneous
- No City Tax
- Virtual Tour
- School Bus
- As-Is
Neighborhood Amenities
- None
Occupancy
- Vacant
Other Structures
- Second Residence
- Storage
Owner Lrealreb
- No
Ph To Show
- 2102222227
Possession
- Closing/Funding
Property Type
- Single Residential
Roof
- Composition
School District
- Seguin
Source Sqft
- Appsl Dist
Style
- Two Story
- Ranch
Total Tax
- 6840
Utility Supplier Elec
- GVEC
Utility Supplier Grbge
- Private
Utility Supplier Other
- AT&T
Utility Supplier Sewer
- Septic
Utility Supplier Water
- SPRING HILL
Views
- 158
Virtual Tour Url
- https://drive.google.com/file/d/1GnyE3XZVfwzF_VF2z5mAMla_xdh6p6HW/view?usp=sharing
Water/Sewer
- Water System
- Septic
Window Coverings
- All Remain
Year Built
- 2001
Property Location and Similar Properties