
- Ron Tate, Broker,CRB,CRS,GRI,REALTOR ®,SFR
- By Referral Realty
- Mobile: 210.861.5730
- Office: 210.479.3948
- Fax: 210.479.3949
- rontate@taterealtypro.com
Property Photos
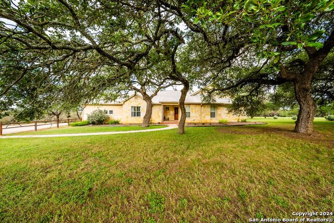

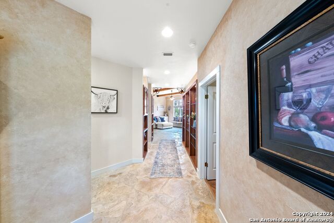

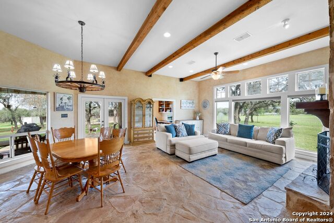
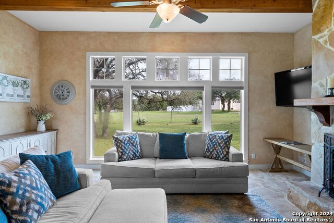
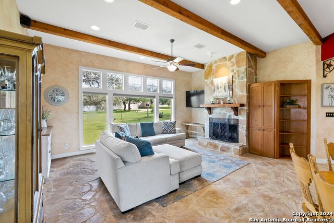
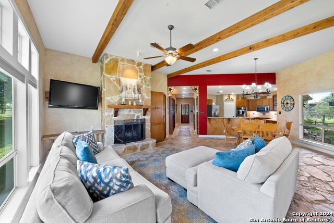
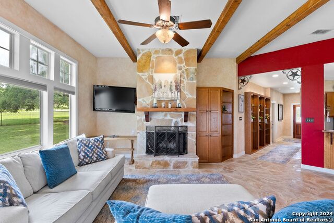
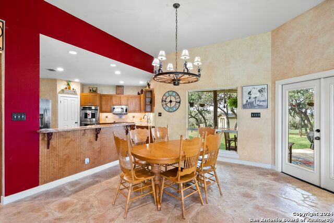
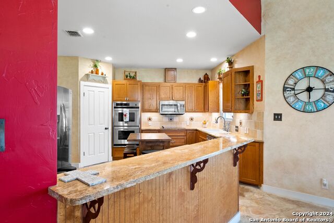
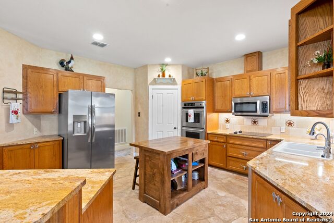
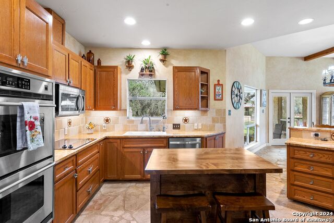
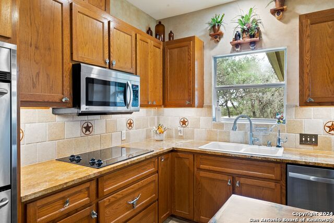
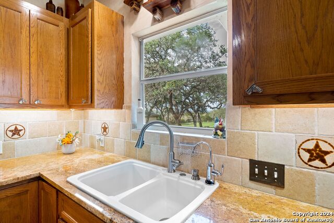
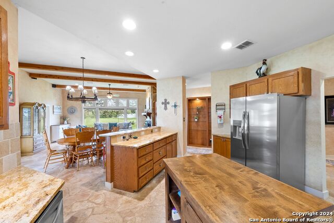
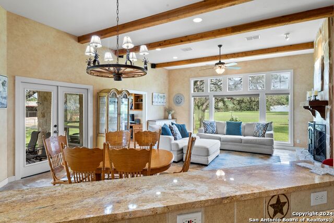
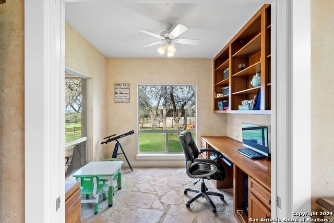
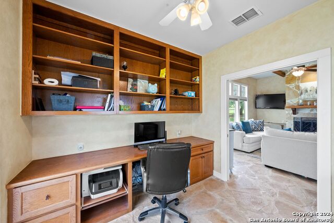
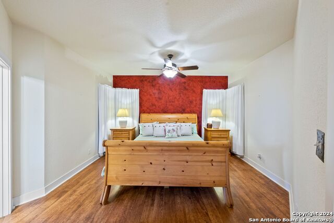
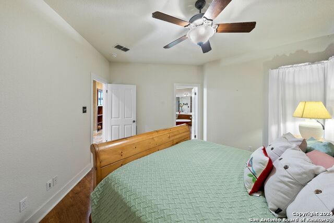
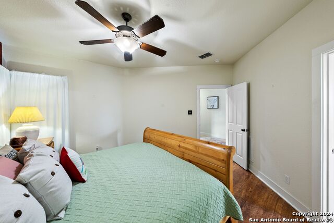
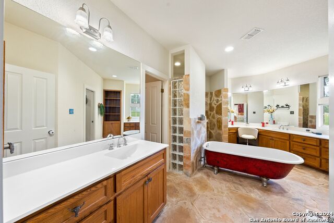
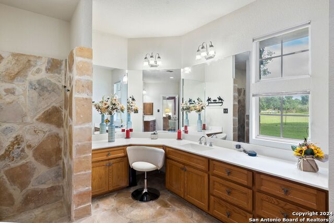
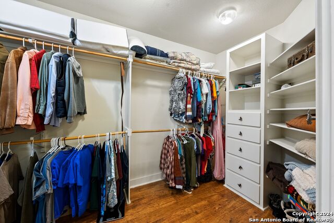
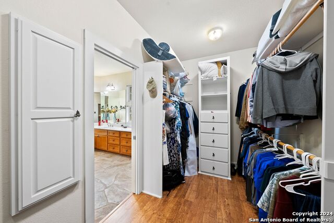
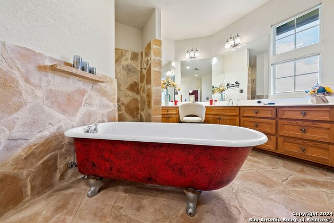
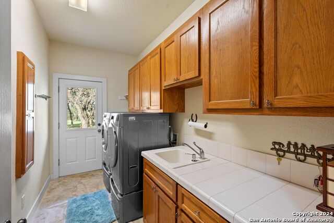
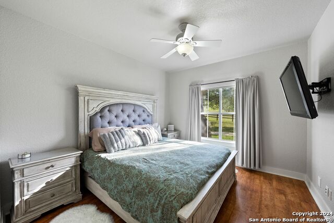
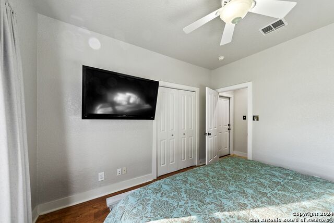
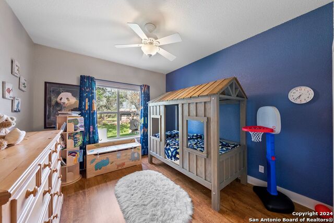
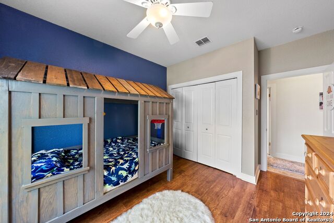
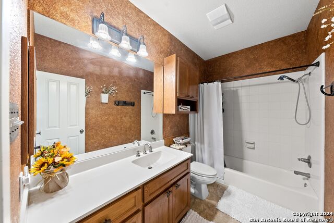


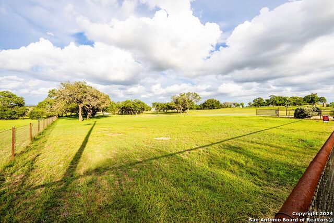
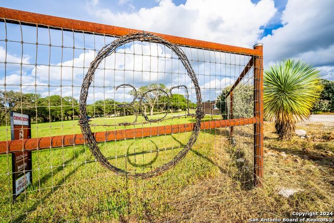
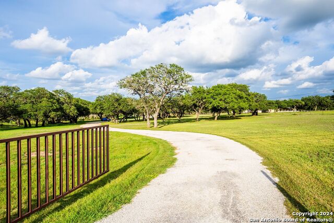
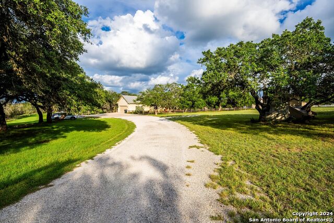
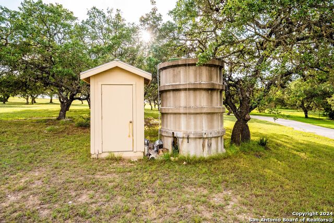
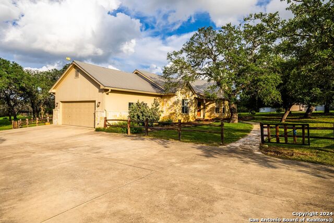
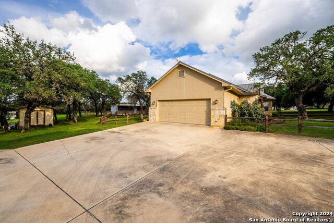

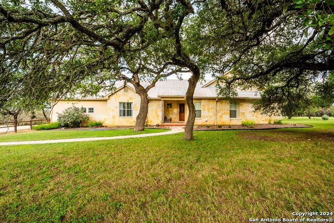
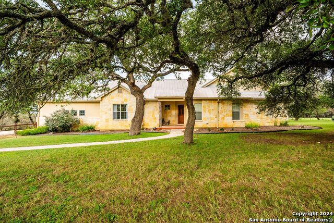
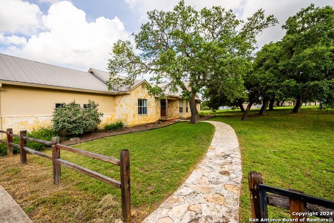
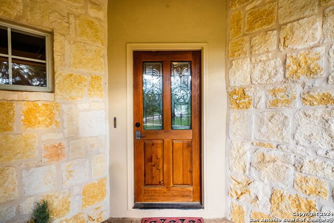
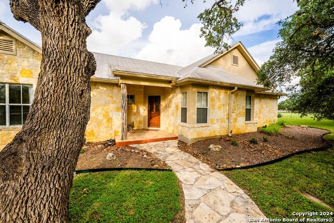
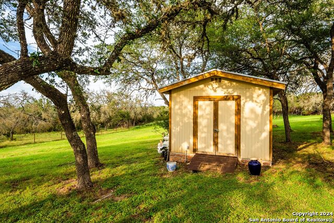
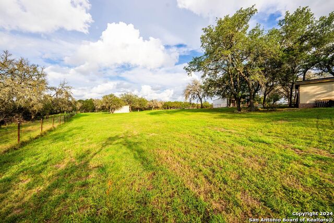
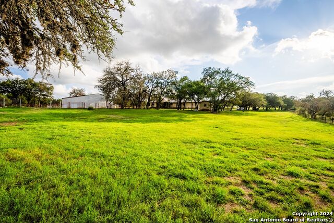
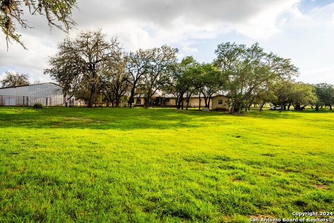

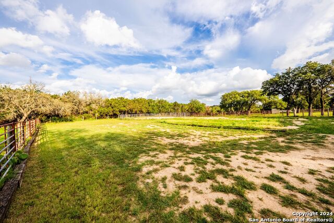
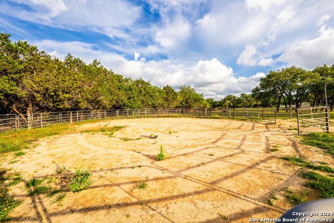
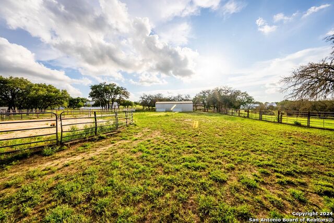
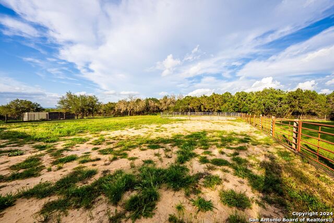
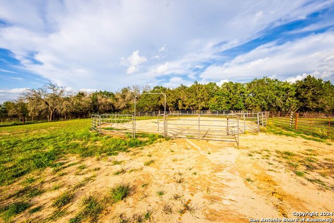
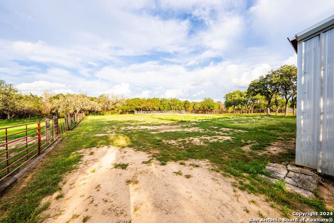
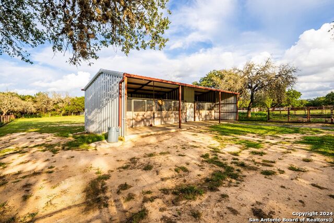
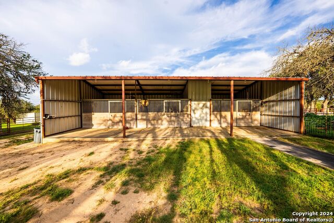
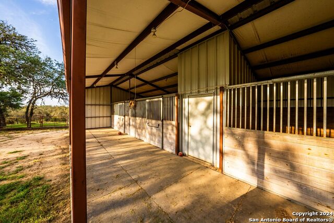
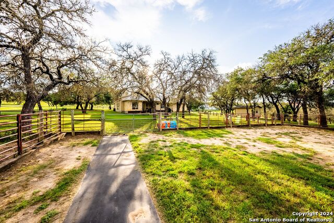
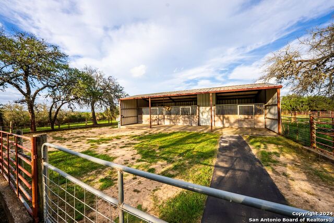
- MLS#: 1793915 ( Single Residential )
- Street Address: 307 Pecan Pkwy
- Viewed: 139
- Price: $782,000
- Price sqft: $355
- Waterfront: No
- Year Built: 2000
- Bldg sqft: 2200
- Bedrooms: 3
- Total Baths: 2
- Full Baths: 2
- Garage / Parking Spaces: 2
- Days On Market: 361
- Acreage: 5.00 acres
- Additional Information
- County: KENDALL
- City: Boerne
- Zipcode: 78006
- Subdivision: Southern Oaks
- District: Comfort
- Elementary School: Comfort
- Middle School: Comfort
- High School: Comfort
- Provided by: eXp Realty
- Contact: Shane Neal
- (888) 519-7431

- DMCA Notice
-
DescriptionDiscover your private Hill Country haven just 12 minutes from downtown Boerne! This meticulously maintained 3 bedroom, 2 bathroom home sits on a fully fenced 5 acre horse property, offering endless possibilities for equestrian enthusiasts or those craving space and serenity. This residence blends modern comforts with rural charm, perfect for creating lasting memories. A cooking enthusiast's kitchen, featuring double ovens, abundant cabinetry, a walk in pantry, and expansive countertops ideal for entertaining or everyday meals. A second walk in pantry in the hallway ensures you'll never run out of storage. An office that has a view of the horse stables and backyard. The oversized primary suite is a true retreat, with a large walk in shower and extensive storage, plus a massive walk in closet with built in drawers for seamless organization. Outside, embrace the equestrian lifestyle with three stall horse pens, a tack room, a round pen, and a hay pen, all designed for low maintenance care. Whether you're roping, training, or enjoying leisurely rides, this property has it all, with ample room for expansion. A storage shed adds convenience, and the freshly trimmed trees (March 2025) enhance the breathtaking Hill Country views. Unwind on your spacious patio, soaking in the peaceful landscape, with plenty of space to add a pool for those warm Texas summers. Located just 30 minutes from The Rim and with quick access to IH 10, this property offers the best of both worlds rural tranquility and urban convenience. Don't miss this rare opportunity to own a versatile 5 acre retreat in Boerne's sought after market. Schedule your private tour today and start living the Hill Country dream!
Features
Possible Terms
- Conventional
- FHA
- VA
- TX Vet
- Cash
Air Conditioning
- One Central
- Heat Pump
Apprx Age
- 25
Builder Name
- UNKNOWN
Construction
- Pre-Owned
Contract
- Exclusive Right To Sell
Days On Market
- 344
Dom
- 344
Elementary School
- Comfort
Energy Efficiency
- Ceiling Fans
Exterior Features
- Stone/Rock
- Stucco
Fireplace
- One
- Living Room
- Wood Burning
Floor
- Laminate
- Stone
Foundation
- Slab
Garage Parking
- Two Car Garage
- Attached
- Side Entry
Heating
- Central
- Heat Pump
Heating Fuel
- Electric
High School
- Comfort
Home Owners Association Fee
- 75
Home Owners Association Frequency
- Annually
Home Owners Association Mandatory
- Mandatory
Home Owners Association Name
- SOUTHERN WELFARE PROPERTY OWNERS ASSOCIATION
Inclusions
- Ceiling Fans
- Washer Connection
- Dryer Connection
- Built-In Oven
- Stove/Range
- Disposal
- Dishwasher
- Ice Maker Connection
- Water Softener (owned)
- Electric Water Heater
- Garage Door Opener
- Smooth Cooktop
- Solid Counter Tops
- Double Ovens
- Carbon Monoxide Detector
Instdir
- Take Waring Welfare Rd to Majestic Oaks Dr
- Continue on Majestic Oaks Dr to your destination
Interior Features
- One Living Area
- Liv/Din Combo
- Eat-In Kitchen
- Two Eating Areas
- Island Kitchen
- Walk-In Pantry
- Study/Library
- Shop
- Utility Room Inside
- Open Floor Plan
- Laundry Room
- Walk in Closets
Kitchen Length
- 14
Legal Desc Lot
- 95
Legal Description
- SOUTHERN OAKS LOT 95
- 5.0 ACRES
Lot Description
- County VIew
- Horses Allowed
- 2 - 5 Acres
- Mature Trees (ext feat)
- Level
Lot Improvements
- Street Paved
- Asphalt
Middle School
- Comfort
Multiple HOA
- No
Neighborhood Amenities
- None
Occupancy
- Owner
Owner Lrealreb
- No
Ph To Show
- 210-222-2227
Possession
- Closing/Funding
Property Type
- Single Residential
Recent Rehab
- No
Roof
- Metal
School District
- Comfort
Source Sqft
- Appsl Dist
Style
- One Story
- Ranch
Total Tax
- 10422.97
Views
- 139
Virtual Tour Url
- https://my.matterport.com/show/?m=JkzDNrUxHjY
Water/Sewer
- Private Well
- Septic
Window Coverings
- Some Remain
Year Built
- 2000
Property Location and Similar Properties