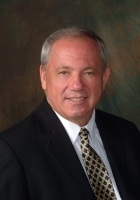
- Ron Tate, Broker,CRB,CRS,GRI,REALTOR ®,SFR
- By Referral Realty
- Mobile: 210.861.5730
- Office: 210.479.3948
- Fax: 210.479.3949
- rontate@taterealtypro.com
Property Photos
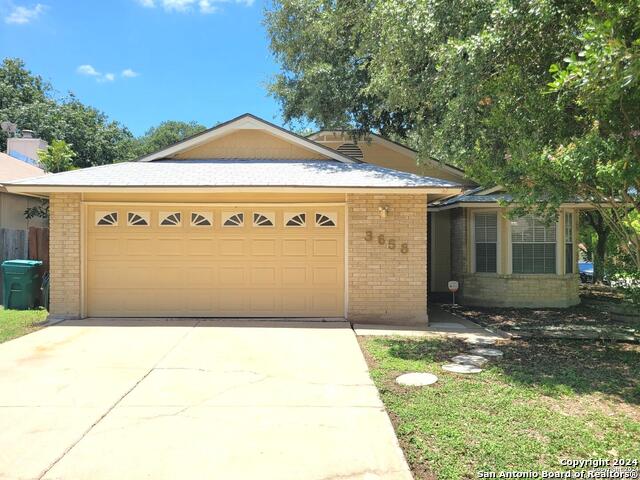

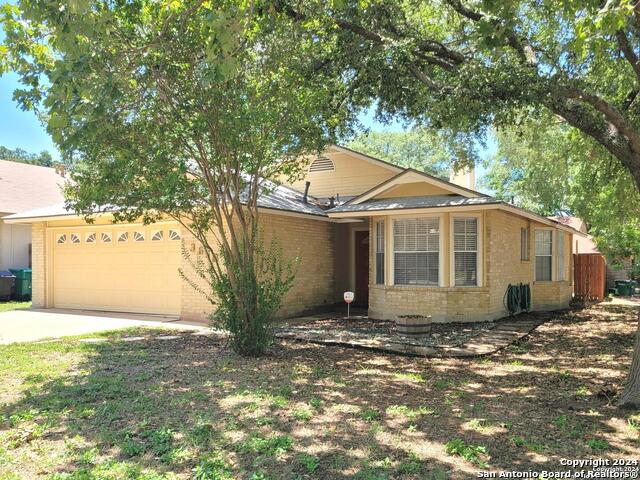
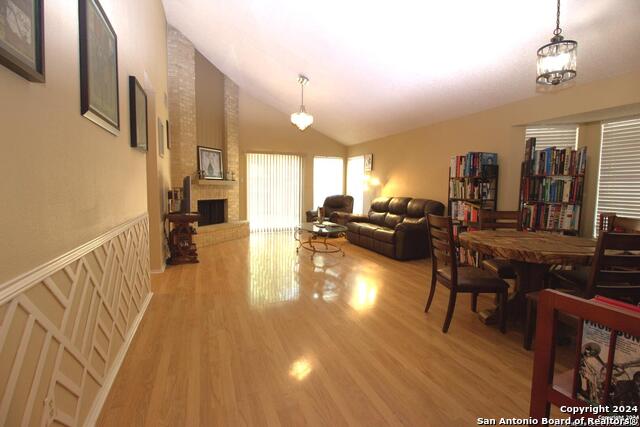

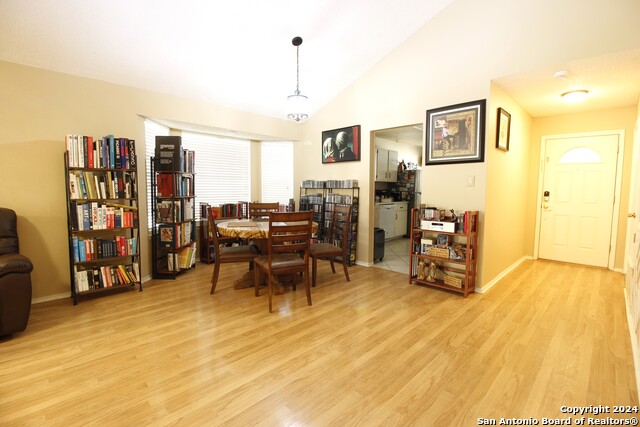
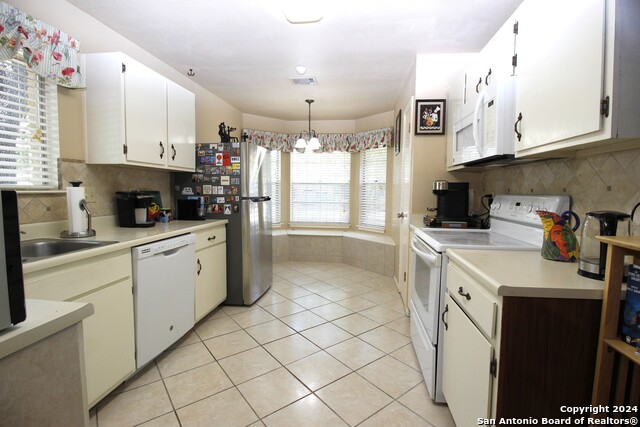
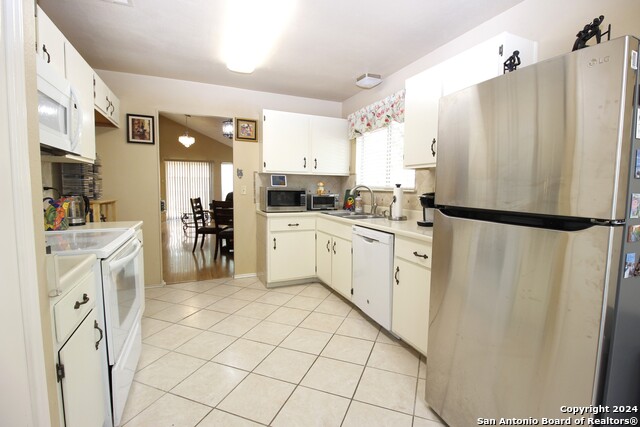
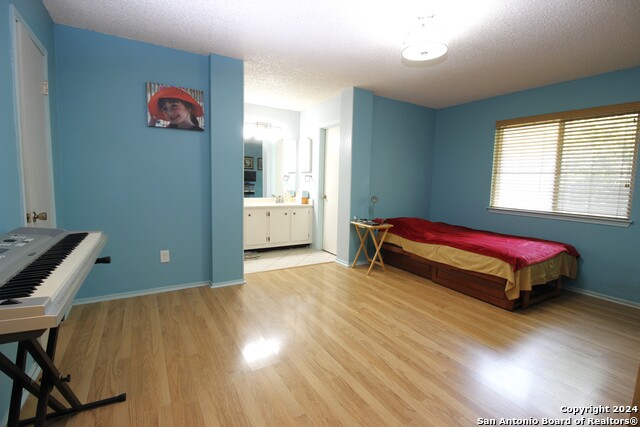
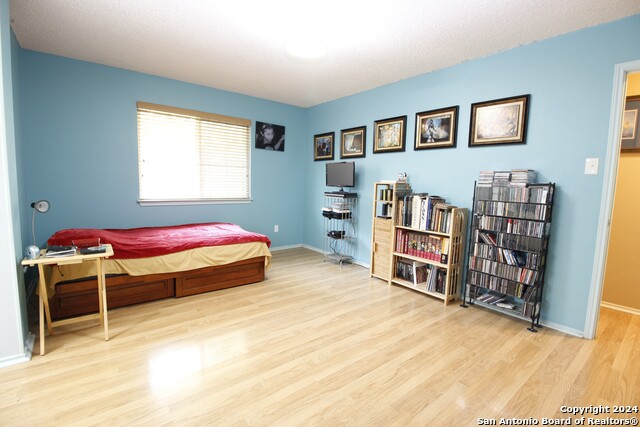
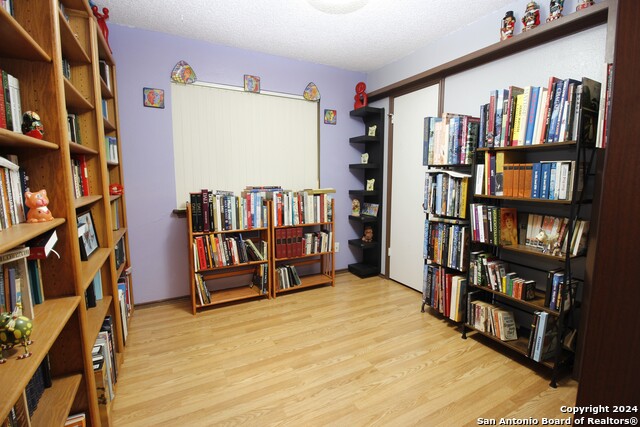
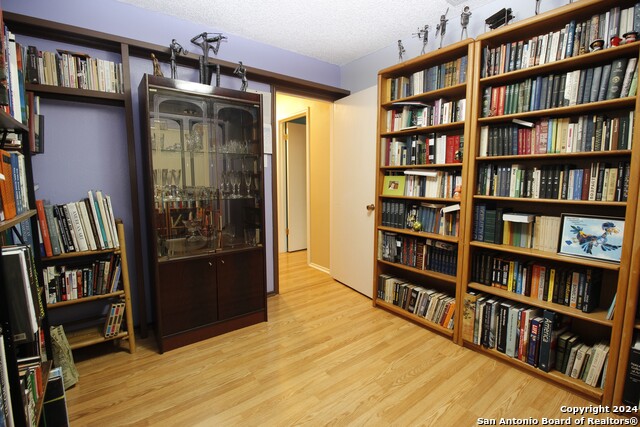
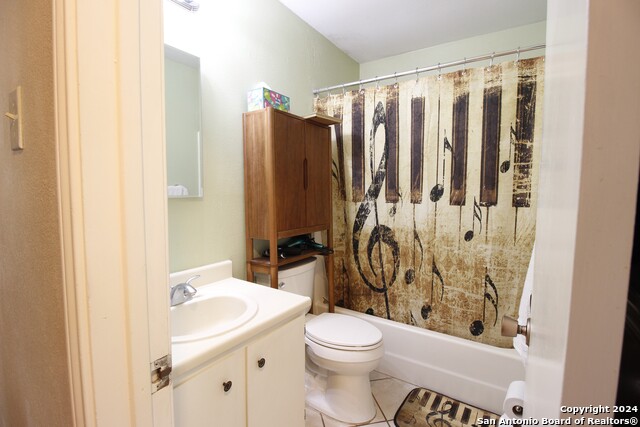

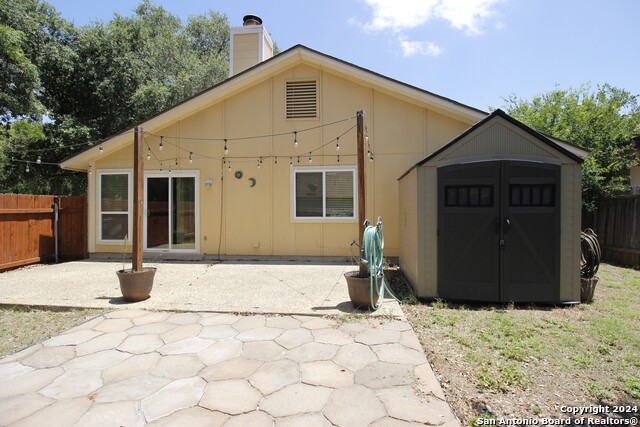

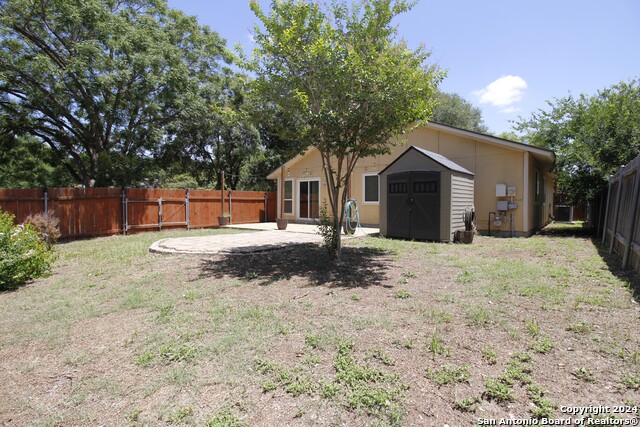
- MLS#: 1793695 ( Single Residential )
- Street Address: 3658 Ridge Cluster
- Viewed: 48
- Price: $270,000
- Price sqft: $205
- Waterfront: No
- Year Built: 1982
- Bldg sqft: 1318
- Bedrooms: 3
- Total Baths: 2
- Full Baths: 2
- Garage / Parking Spaces: 2
- Days On Market: 203
- Additional Information
- County: BEXAR
- City: San Antonio
- Zipcode: 78247
- Subdivision: Stoneridge
- District: North East I.S.D
- Elementary School: Wetmore
- Middle School: Driscoll
- High School: Macarthur
- Provided by: Legacy Broker Group
- Contact: Andrew Hernandez
- (830) 446-3378

- DMCA Notice
-
DescriptionImagine living on a huge corner lot in a peaceful neighborhood while entertaining family and friends this football season. This hidden gem is conveniently located within the central area of the city meaning you're near all that the city has to offer. The home features an open floor plan, high ceilings, wood burning fireplace, along with many mature trees. The master bedroom has a double vanity and two closets providing additional space. All appliances are in great condition and are being sold with the property including a new LG stainless steel refrigerator, new Whirlpool washer, and dryer! Recently replaced roof, garage door with opener, back sliding door, and added several double pane windows throughout. Schedule your viewing today!
Features
Possible Terms
- Conventional
- FHA
- VA
- Cash
- Investors OK
Air Conditioning
- One Central
Apprx Age
- 42
Builder Name
- UNKNOWN
Construction
- Pre-Owned
Contract
- Exclusive Right To Sell
Days On Market
- 145
Dom
- 145
Elementary School
- Wetmore Elementary
Exterior Features
- Brick
- Siding
Fireplace
- One
- Living Room
- Wood Burning
- Stone/Rock/Brick
Floor
- Ceramic Tile
- Laminate
Foundation
- Slab
Garage Parking
- Two Car Garage
- Attached
Heating
- Central
Heating Fuel
- Natural Gas
High School
- Macarthur
Home Owners Association Fee
- 25
Home Owners Association Frequency
- Monthly
Home Owners Association Mandatory
- Mandatory
Home Owners Association Name
- RIDGESTONE HOMEOWNERS ASSOCIATION
Inclusions
- Ceiling Fans
- Chandelier
- Washer Connection
- Dryer Connection
- Washer
- Dryer
- Microwave Oven
- Stove/Range
- Refrigerator
- Disposal
- Dishwasher
- Vent Fan
- Smoke Alarm
- Pre-Wired for Security
- Gas Water Heater
- Garage Door Opener
- Carbon Monoxide Detector
- City Garbage service
Instdir
- Enter Ridge Country Street from Wetmore Rd. Turn right on Ridge Court St. Continue straight to Ridge Cluster St. The home is on the corner to your right.
Interior Features
- One Living Area
- Liv/Din Combo
- Eat-In Kitchen
- Two Eating Areas
- 1st Floor Lvl/No Steps
- High Ceilings
- Open Floor Plan
- Cable TV Available
- High Speed Internet
- All Bedrooms Downstairs
- Laundry in Garage
- Telephone
- Walk in Closets
- Attic - Access only
Kitchen Length
- 10
Legal Desc Lot
- 17
Legal Description
- NCB 17552 BLK 2 LOT 17
Lot Description
- Corner
- Mature Trees (ext feat)
- Level
Lot Improvements
- Street Paved
- Curbs
- Sidewalks
- Streetlights
- City Street
Middle School
- Driscoll
Multiple HOA
- No
Neighborhood Amenities
- Pool
- Tennis
- Park/Playground
Occupancy
- Owner
Other Structures
- Shed(s)
Owner Lrealreb
- No
Ph To Show
- 2102222227
Possession
- Closing/Funding
Property Type
- Single Residential
Roof
- Composition
School District
- North East I.S.D
Source Sqft
- Appsl Dist
Style
- One Story
- Traditional
Total Tax
- 6145.21
Views
- 48
Water/Sewer
- Water System
- Sewer System
- City
Window Coverings
- All Remain
Year Built
- 1982
Property Location and Similar Properties