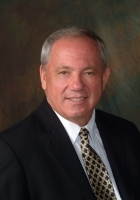
- Ron Tate, Broker,CRB,CRS,GRI,REALTOR ®,SFR
- By Referral Realty
- Mobile: 210.861.5730
- Office: 210.479.3948
- Fax: 210.479.3949
- rontate@taterealtypro.com
Property Photos
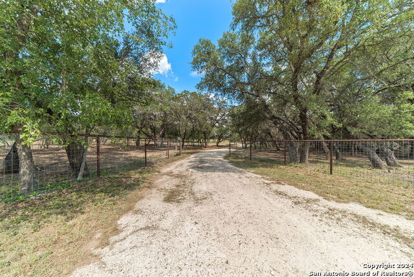

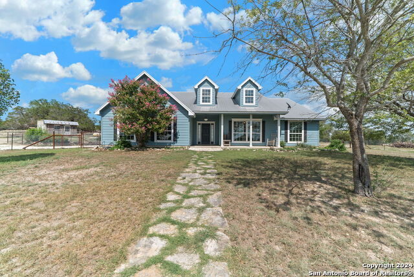
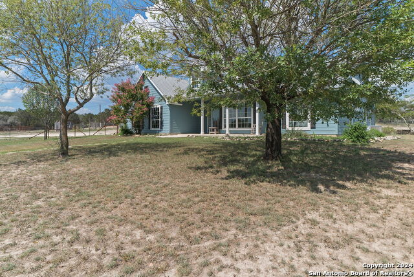
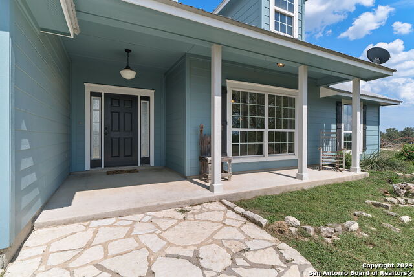
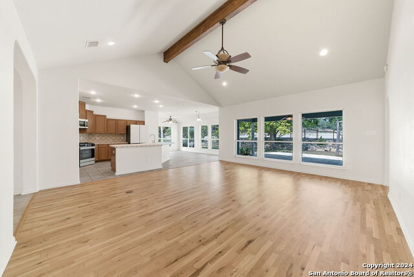
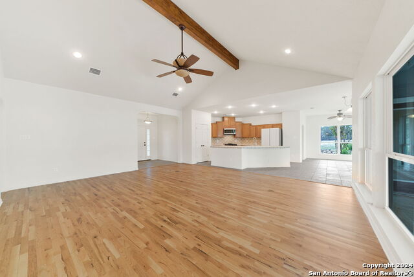
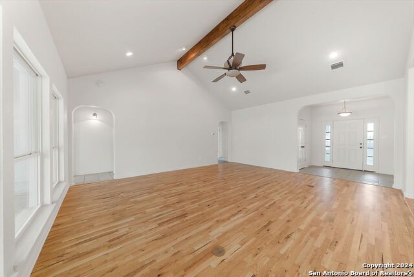
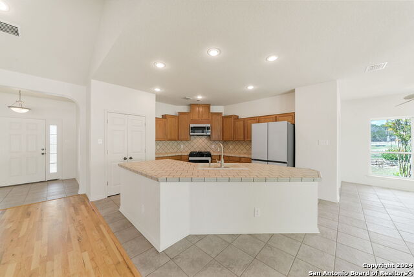
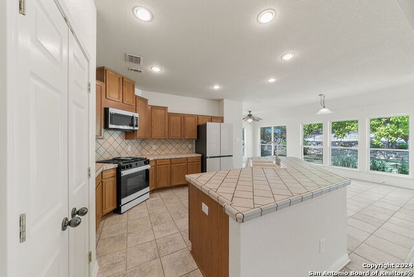
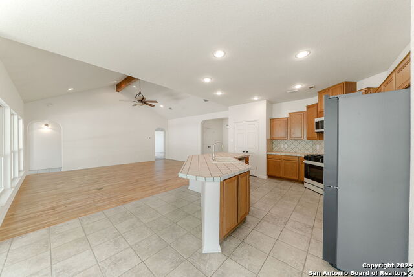
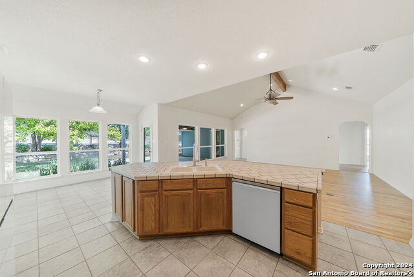
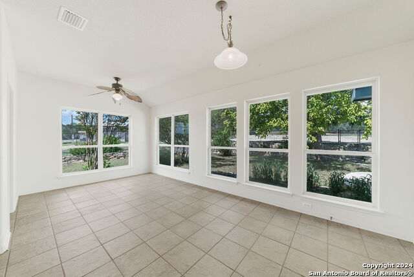
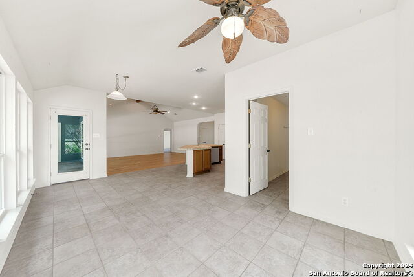
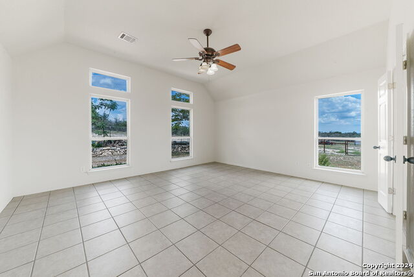
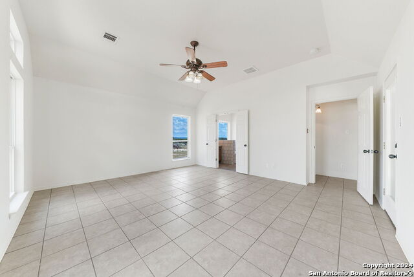
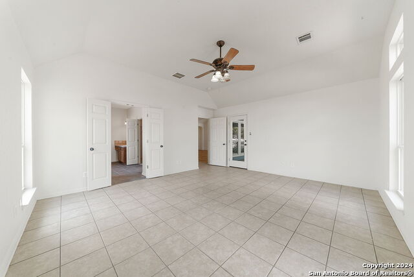
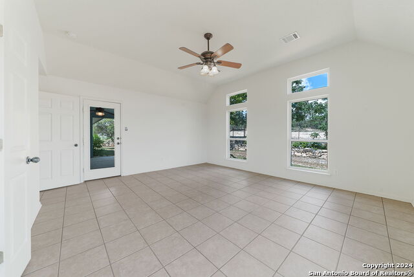
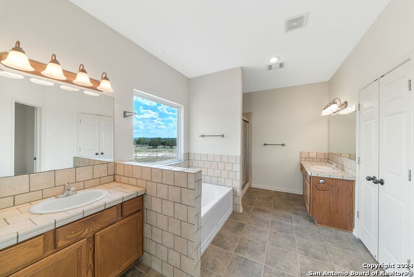
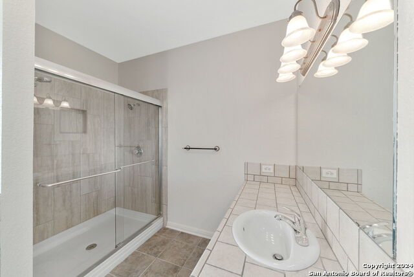
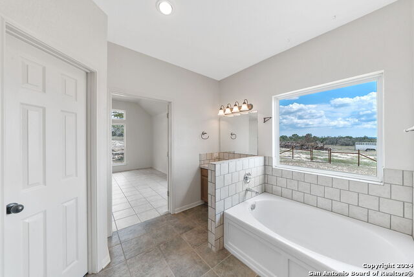
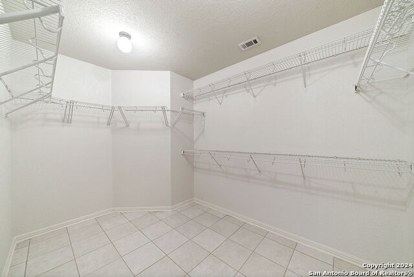
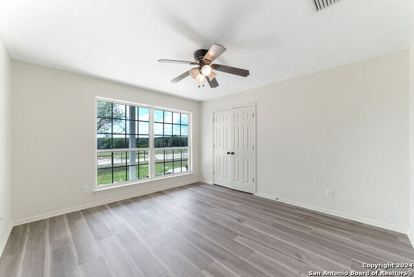
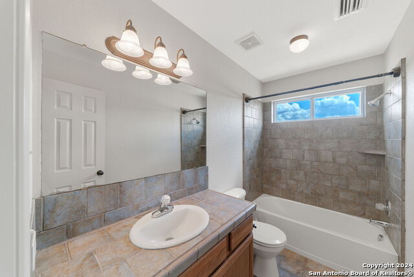
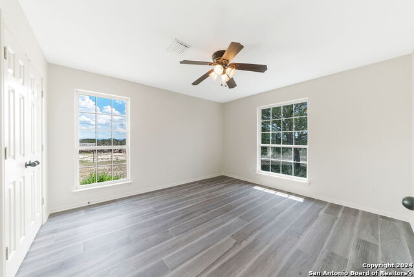
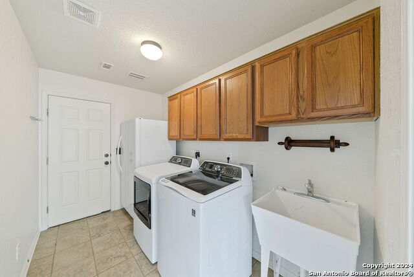
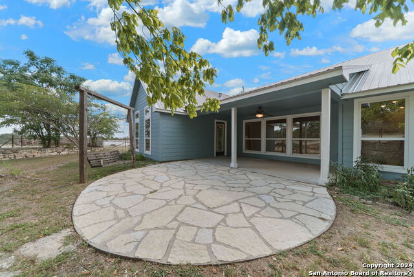
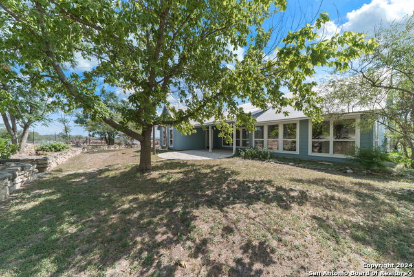
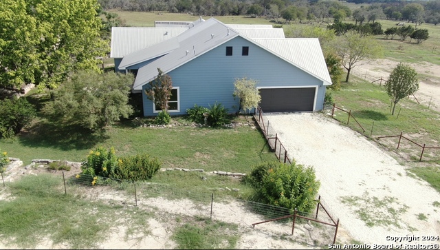
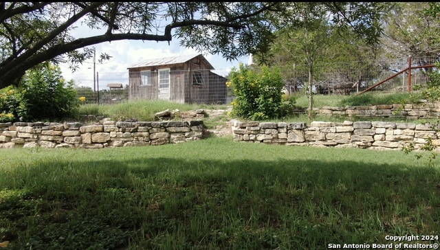
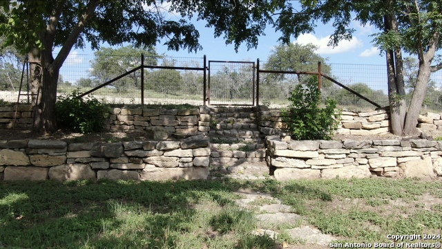
- MLS#: 1793186 ( Single Residential )
- Street Address: 405 Zoeller Ln
- Viewed: 46
- Price: $755,000
- Price sqft: $372
- Waterfront: No
- Year Built: 2006
- Bldg sqft: 2028
- Bedrooms: 3
- Total Baths: 2
- Full Baths: 2
- Garage / Parking Spaces: 2
- Days On Market: 204
- Acreage: 9.98 acres
- Additional Information
- County: KENDALL
- City: Boerne
- Zipcode: 78006
- Subdivision: Out/comfort
- District: Comfort
- Elementary School: Comfort
- Middle School: Comfort
- High School: Comfort
- Provided by: Keller Williams Boerne
- Contact: Constance Gannon
- (210) 701-3715

- DMCA Notice
-
DescriptionDiscover this enchanting country home nestled on 9.97 AG EXEMPT acres in the scenic Texas Hill Country. Ideally located just 2 miles from Sisterdale, this rare gem lies conveniently between Boerne, Comfort, and Fredericksburg. Enter through automatic gated entrance and wind your way down the road to your three bedroom, two bath home featuring an open floor plan and high vaulted ceilings. The master bedroom is split for added privacy. The residence boasts a two car garage, stunning white oak flooring in the living room (recently refinished), and tile floors throughout the rest of the house. The kitchen is equipped with nearly all new appliances, including a side by side refrigerator, a brand new gas stove, a built in microwave, and a dishwasher. Enjoy casual meals at the large kitchen island or dine by the many windows overlooking your terraced backyard. Relax on the covered back patio, taking in the serene views. The entire property is fully fenced, with additional fencing around the house, offering security and privacy. With no HOA restrictions, you have the freedom to manage your own menagerie of animals. A chicken coop awaits your flock, perfect for gathering fresh eggs. For those valuing self sufficiency, the property comes with its own water well, holding tank, and septic system. This charming country home offers a perfect blend of practicality and rural beauty.
Features
Possible Terms
- Conventional
- Cash
Air Conditioning
- One Central
Apprx Age
- 19
Builder Name
- Unknown
Construction
- Pre-Owned
Contract
- Exclusive Right To Sell
Days On Market
- 178
Currently Being Leased
- No
Dom
- 178
Elementary School
- Comfort
Exterior Features
- Cement Fiber
Fireplace
- Not Applicable
Floor
- Ceramic Tile
- Wood
Foundation
- Slab
Garage Parking
- Two Car Garage
Heating
- Central
Heating Fuel
- Electric
High School
- Comfort
Home Owners Association Mandatory
- None
Home Faces
- West
Inclusions
- Ceiling Fans
- Washer Connection
- Dryer Connection
- Washer
- Dryer
- Self-Cleaning Oven
- Stove/Range
- Gas Cooking
- Refrigerator
- Disposal
- Dishwasher
- Ice Maker Connection
- Gas Water Heater
- Garage Door Opener
- Custom Cabinets
- Private Garbage Service
Instdir
- Off FM 473
- from Sisterdale turn left on Zoeller Lane. Gate is on the left.
Interior Features
- One Living Area
- Eat-In Kitchen
- Island Kitchen
- Breakfast Bar
- Utility Room Inside
- 1st Floor Lvl/No Steps
- High Ceilings
- Open Floor Plan
- Pull Down Storage
- High Speed Internet
- All Bedrooms Downstairs
- Laundry Main Level
- Laundry Room
- Telephone
- Attic - Partially Floored
- Attic - Pull Down Stairs
Kitchen Length
- 15
Legal Description
- A10179 - SURVEY 8 A GONZALES 9.977 ACRES
Lot Description
- County VIew
- 1/2-1 Acre
- Ag Exempt
- Partially Wooded
- Mature Trees (ext feat)
- Secluded
- Gently Rolling
Lot Improvements
- Gravel
- Private Road
Middle School
- Comfort
Miscellaneous
- As-Is
Neighborhood Amenities
- None
Occupancy
- Other
Other Structures
- Poultry Coop
- Shed(s)
Owner Lrealreb
- No
Ph To Show
- CALL AGENT
Possession
- Closing/Funding
Property Type
- Single Residential
Roof
- Metal
School District
- Comfort
Source Sqft
- Appsl Dist
Style
- One Story
Total Tax
- 7913
Utility Supplier Elec
- CTEC
Utility Supplier Sewer
- Septic
Utility Supplier Water
- Well
Views
- 46
Virtual Tour Url
- https://www.youtube.com/@Sewbit-c8g
Water/Sewer
- Private Well
Window Coverings
- None Remain
Year Built
- 2006
Property Location and Similar Properties