
- Ron Tate, Broker,CRB,CRS,GRI,REALTOR ®,SFR
- By Referral Realty
- Mobile: 210.861.5730
- Office: 210.479.3948
- Fax: 210.479.3949
- rontate@taterealtypro.com
Property Photos
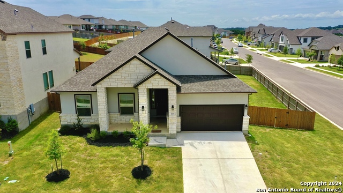

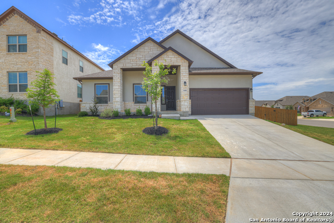
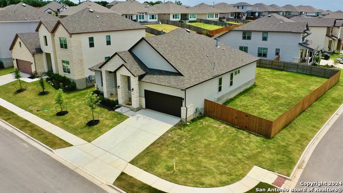
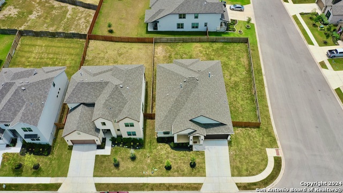
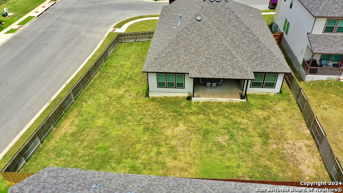
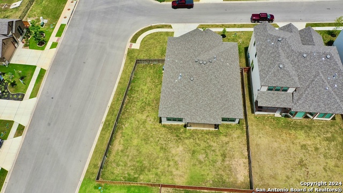
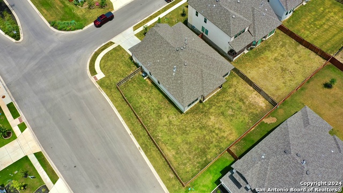
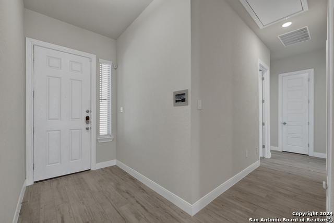
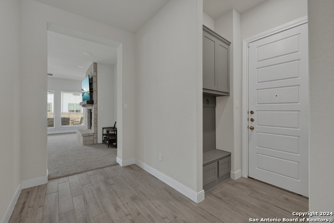
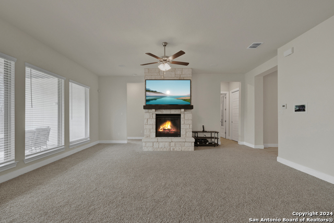
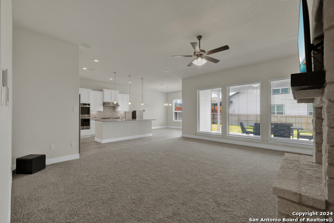
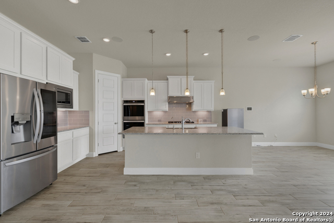
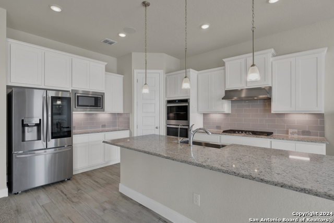
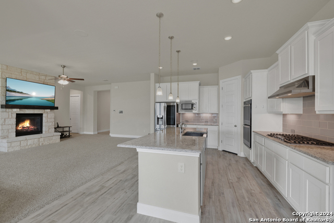
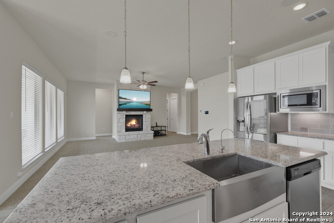
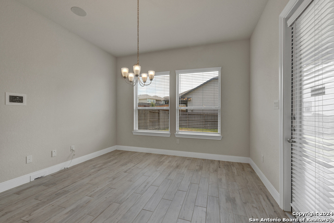
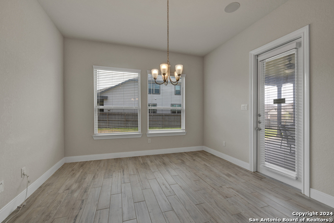
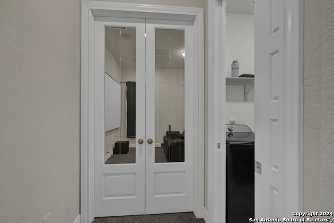
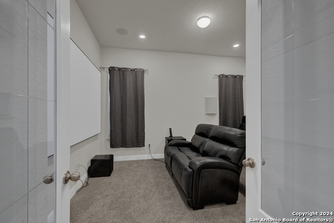
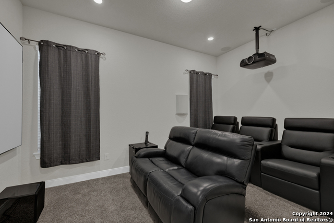
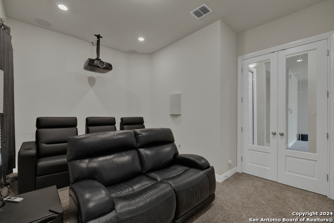
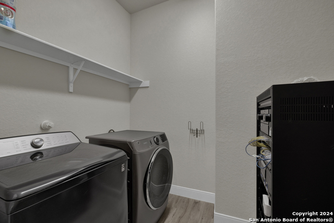
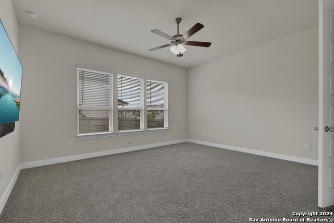
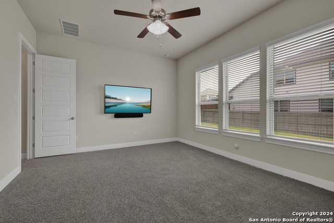
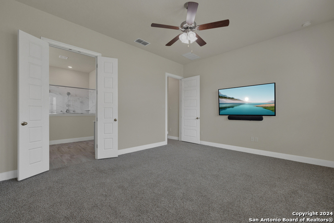
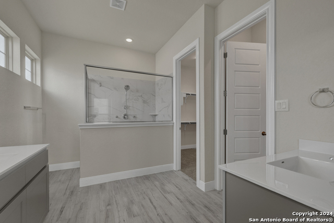
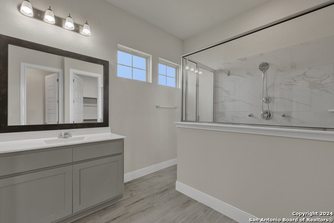
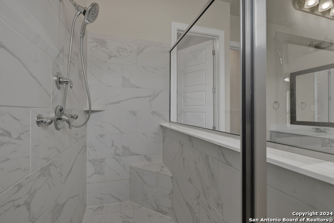
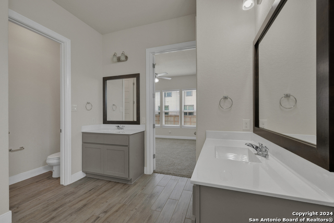
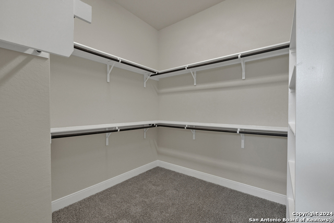
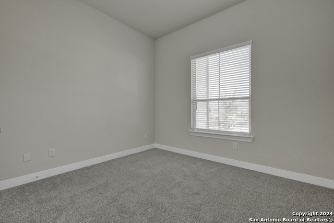
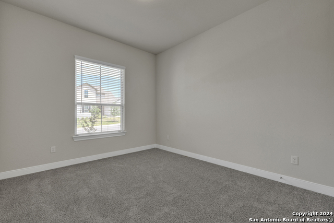
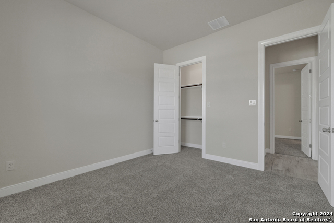
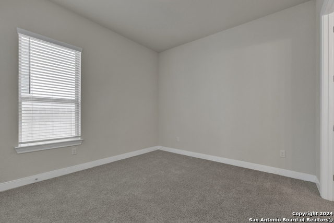
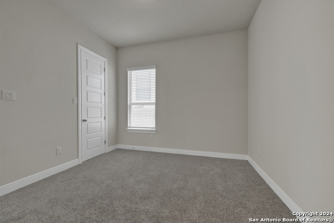
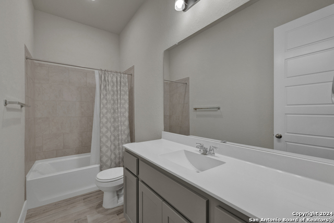
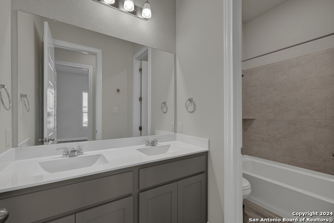
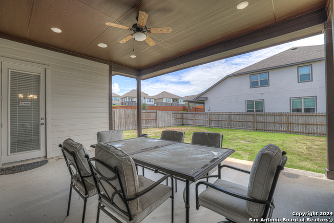
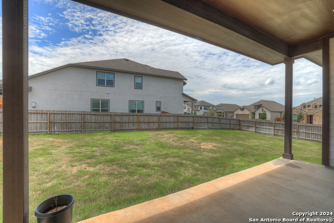
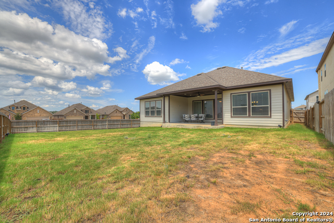
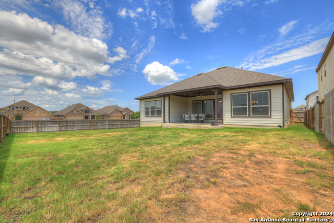
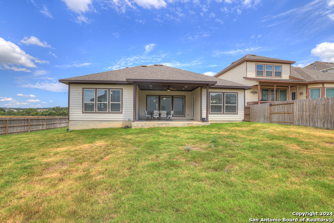
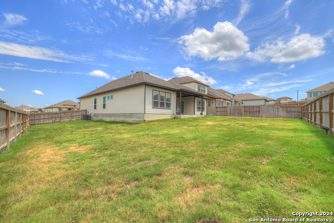
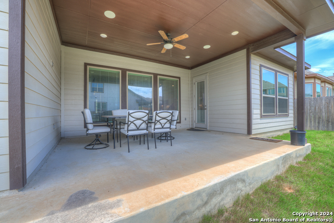
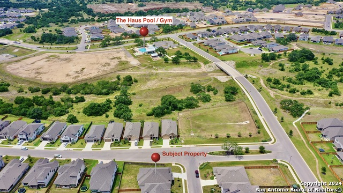
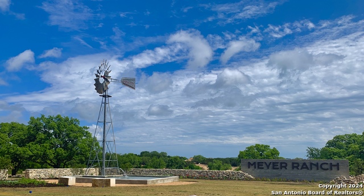
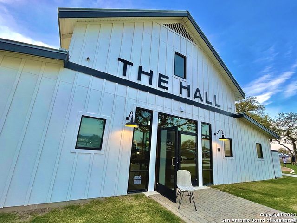
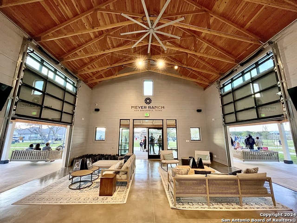
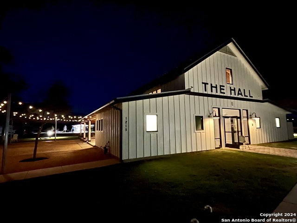
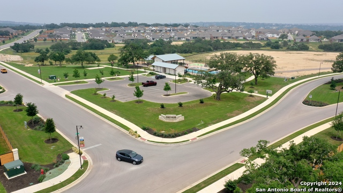
- MLS#: 1792702 ( Single Residential )
- Street Address: 1606 Folk Victorian
- Viewed: 73
- Price: $569,999
- Price sqft: $240
- Waterfront: No
- Year Built: 2021
- Bldg sqft: 2376
- Bedrooms: 4
- Total Baths: 3
- Full Baths: 3
- Garage / Parking Spaces: 2
- Days On Market: 355
- Additional Information
- County: COMAL
- City: New Braunfels
- Zipcode: 78132
- Subdivision: Meyer Ranch
- District: Comal
- Elementary School: Bill Brown
- Middle School: Smithson Valley
- High School: Smithson Valley
- Provided by: RE/MAX GO - NB
- Contact: Frank Bisono
- (830) 312-9332

- DMCA Notice
-
Description*** FOR CONVENTIONAL LOAN BUYERS, A $10,000 SELLER CONCESSION TOWARDS RATE BUYDOWN IS OFFERED *** Stunning Smart Home in Meyer Ranch, New Braunfels, TX. Welcome to your dream home in the prestigious Meyer Ranch community, built by Princeton Classic. This state of the art smart home sits on a spacious .25 acre corner lot and features 4 bedrooms, 3 full bathrooms, and a 2 car garage, all within an expansive 2,376 sq. ft. layout designed for modern living. This home is wired with CAT 6 throughout, making it a remote worker and techie's dream. Integrated smart technology offers effortless living, while the gourmet kitchen is a chef's delight with a large island, refrigerator, gas stove, double oven, microwave, and ample counter space. Enjoy movie nights in the dedicated media room, complete with a large screen, theater chairs, and pre installed TVs in the family room and projector in the media room. The open foyer leads to a cozy family room with a fireplace, perfect for gatherings. The luxurious split master bedroom features a wall mounted TV and picturesque backyard views. The master bath shower includes an upgraded shower experience with body sprayers and a rain head. Premium upgrades throughout the home include a whole house water softener & filter system, advanced audio and media systems, and high grade carpet. The large backyard is ideal for family BBQs and outdoor entertaining. This home is a true entertainer's paradise with its perfect blend of functionality, comfort, and style. Don't miss the chance to experience this extraordinary property. Schedule your tour today!
Features
Possible Terms
- Conventional
- FHA
- VA
- TX Vet
- Cash
Air Conditioning
- One Central
Builder Name
- Princeton Classic
Construction
- Pre-Owned
Contract
- Exclusive Right To Sell
Days On Market
- 250
Currently Being Leased
- No
Dom
- 250
Elementary School
- Bill Brown
Energy Efficiency
- Programmable Thermostat
- Double Pane Windows
- Energy Star Appliances
- Radiant Barrier
- Low E Windows
- Ceiling Fans
Exterior Features
- Stone/Rock
- Siding
- Cement Fiber
Fireplace
- One
- Living Room
Floor
- Carpeting
- Ceramic Tile
Foundation
- Slab
Garage Parking
- Two Car Garage
Green Features
- Low Flow Commode
- Low Flow Fixture
Heating
- Central
Heating Fuel
- Natural Gas
High School
- Smithson Valley
Home Owners Association Fee
- 150
Home Owners Association Frequency
- Quarterly
Home Owners Association Mandatory
- Mandatory
Home Owners Association Name
- MEYER RANCH HOA
Inclusions
- Ceiling Fans
- Chandelier
- Central Vacuum
- Washer Connection
- Dryer Connection
- Washer
- Dryer
- Cook Top
- Built-In Oven
- Self-Cleaning Oven
- Microwave Oven
- Gas Cooking
- Refrigerator
- Disposal
- Dishwasher
- Ice Maker Connection
- Water Softener (owned)
- Smoke Alarm
- Security System (Owned)
- Gas Water Heater
- Garage Door Opener
- Plumb for Water Softener
- Solid Counter Tops
- Double Ovens
- Custom Cabinets
- Carbon Monoxide Detector
- Private Garbage Service
Instdir
- From Loop 1604 and I-35
- drive north on I-35 for 8 miles
- take exit 175 to FM 3009/Natural Bridge Caverns. Use left lanes on access road to turn left on FM3009 for 13 mi
- right on TX46 E and Meyer Ranch entrance is half a mile on left.
Interior Features
- One Living Area
- Eat-In Kitchen
- Island Kitchen
- Walk-In Pantry
- Media Room
- Utility Room Inside
- 1st Floor Lvl/No Steps
- Open Floor Plan
- Pull Down Storage
- Cable TV Available
- High Speed Internet
- Laundry Room
- Walk in Closets
- Attic - Partially Floored
- Attic - Pull Down Stairs
- Attic - Radiant Barrier Decking
Kitchen Length
- 14
Legal Desc Lot
- 81
Legal Description
- MEYER RANCH 6
- LOT 81
Lot Description
- Corner
- 1/4 - 1/2 Acre
Lot Improvements
- Street Paved
- Curbs
- Street Gutters
- Sidewalks
- Streetlights
- Fire Hydrant w/in 500'
Middle School
- Smithson Valley
Miscellaneous
- Builder 10-Year Warranty
- M.U.D.
- As-Is
Multiple HOA
- No
Neighborhood Amenities
- Pool
- Clubhouse
- Park/Playground
- Jogging Trails
- Bike Trails
- BBQ/Grill
Occupancy
- Vacant
Other Structures
- None
Owner Lrealreb
- No
Ph To Show
- (210) 222-2227
Possession
- Closing/Funding
Property Type
- Single Residential
Recent Rehab
- No
Roof
- Composition
School District
- Comal
Source Sqft
- Appsl Dist
Style
- One Story
- Texas Hill Country
Total Tax
- 12823.57
Utility Supplier Elec
- NBU
Utility Supplier Gas
- NBU
Utility Supplier Grbge
- HCWS
Utility Supplier Other
- GVTC
Utility Supplier Sewer
- TX Water
Utility Supplier Water
- TX Water
Views
- 73
Water/Sewer
- Water System
- Sewer System
- City
Window Coverings
- All Remain
Year Built
- 2021
Property Location and Similar Properties