
- Ron Tate, Broker,CRB,CRS,GRI,REALTOR ®,SFR
- By Referral Realty
- Mobile: 210.861.5730
- Office: 210.479.3948
- Fax: 210.479.3949
- rontate@taterealtypro.com
Property Photos
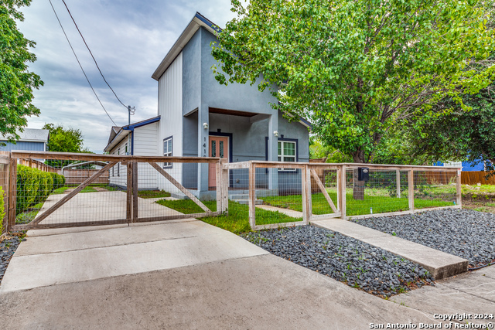

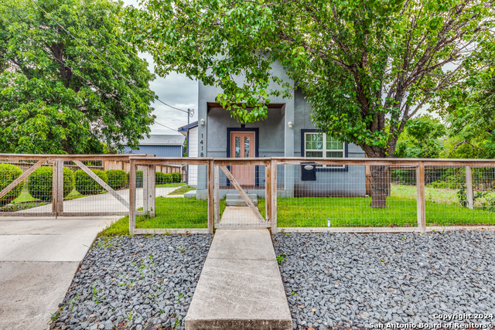
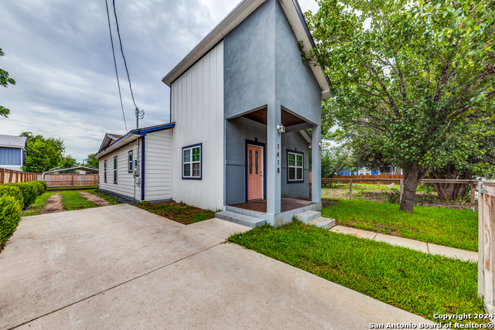
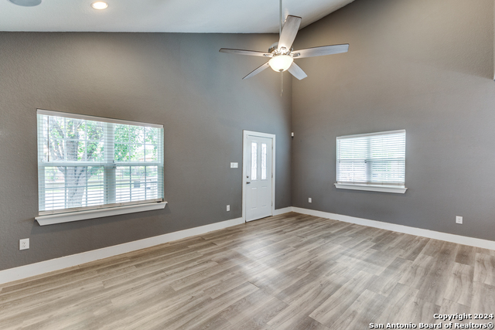
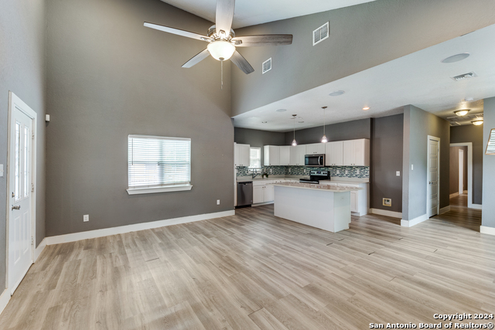
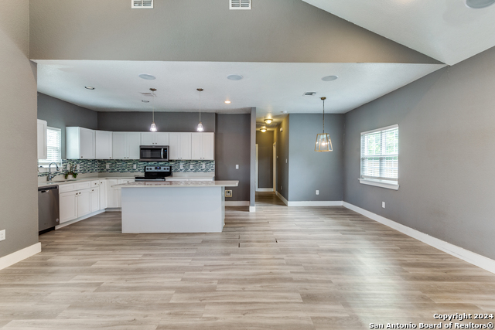
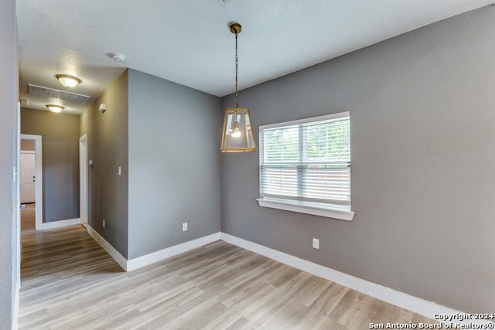
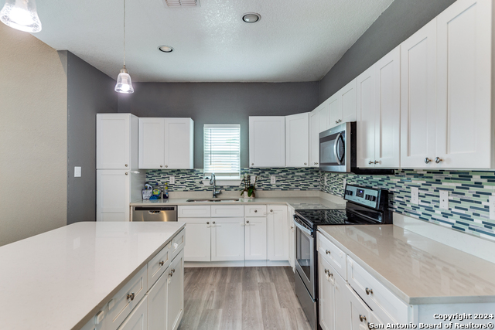
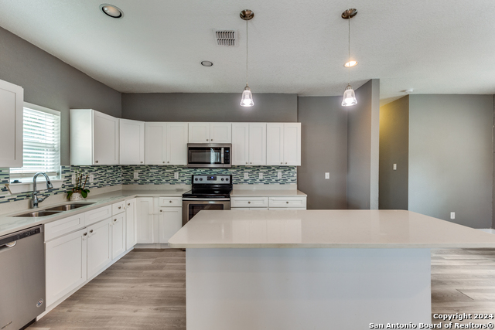
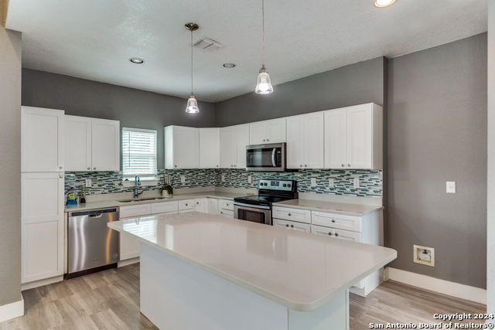
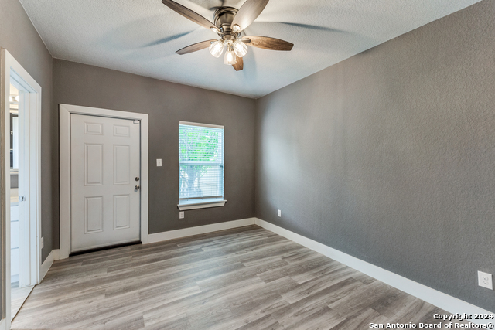
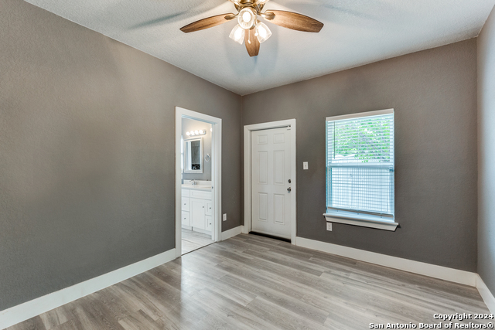
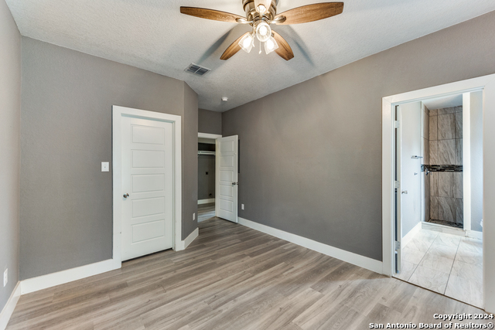
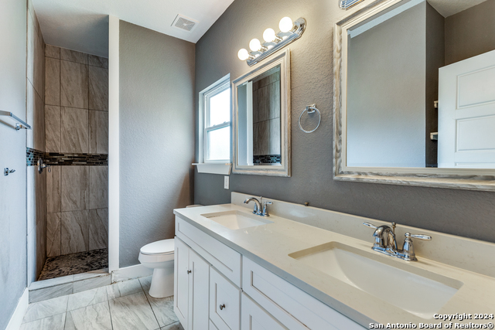
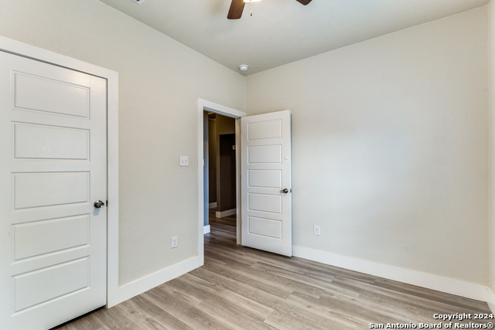
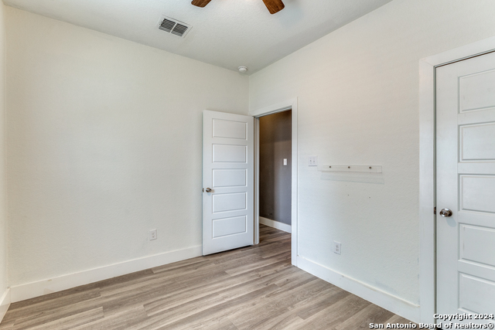
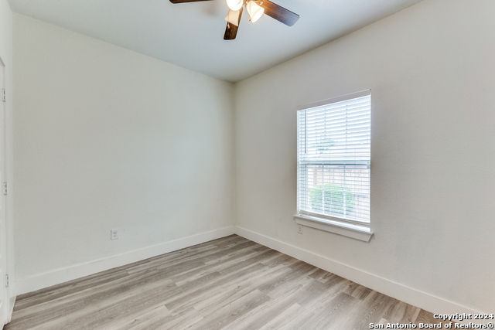
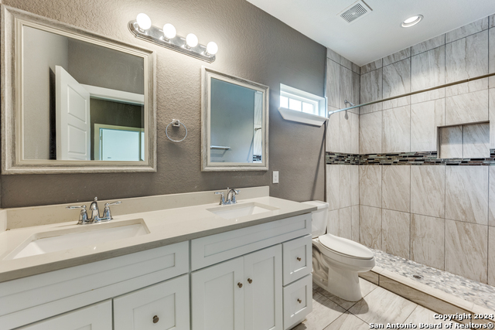
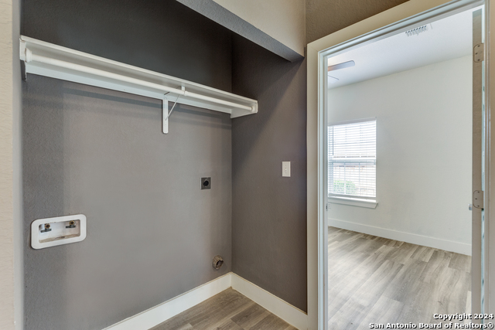
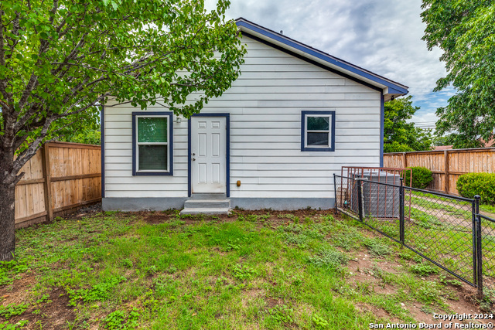
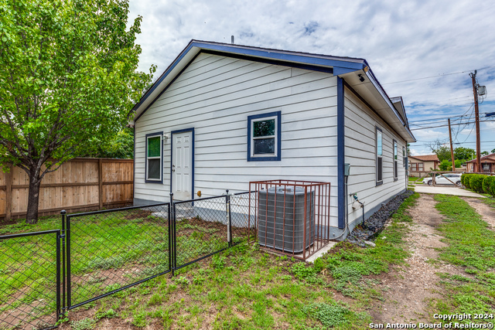
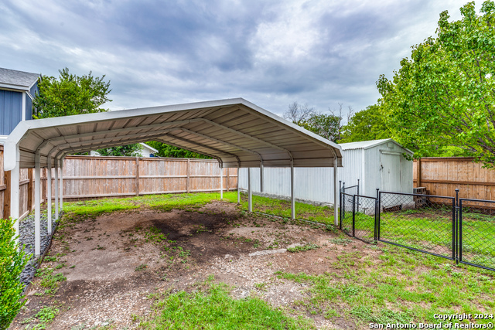
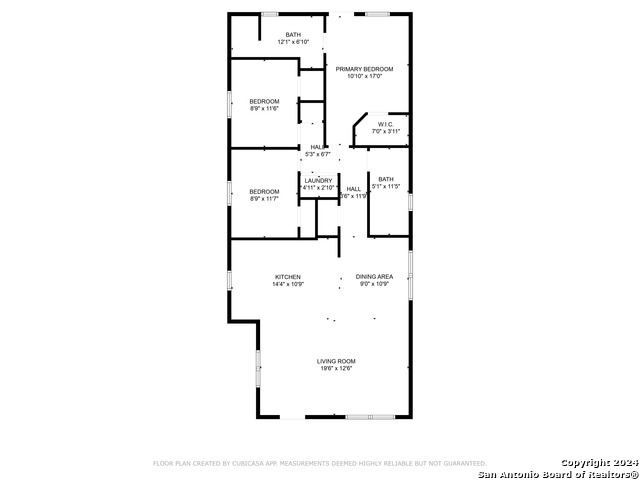
- MLS#: 1792545 ( Single Residential )
- Street Address: 1418 Lamar St
- Viewed: 48
- Price: $275,000
- Price sqft: $195
- Waterfront: No
- Year Built: 1956
- Bldg sqft: 1407
- Bedrooms: 3
- Total Baths: 2
- Full Baths: 2
- Garage / Parking Spaces: 1
- Days On Market: 71
- Additional Information
- County: BEXAR
- City: San Antonio
- Zipcode: 78202
- Subdivision: I35 So. To E. Houston (sa)
- District: San Antonio I.S.D.
- Elementary School: Bowden
- Middle School: Poe
- High School: East Central
- Provided by: Keller Williams City-View
- Contact: Zachariah Castillo
- (210) 817-1700

- DMCA Notice
-
Description*Motivated Sellers! Sellers willing to contribute to closing costs with acceptable offer* This beautifully renovated home blends modern living with convenience, just minutes from Downtown and the Historic Pearl District. The contemporary finishes and open concept layout are perfect for both entertaining and daily life. The stylish kitchen boasts modern appliances, while the chic bathrooms and spacious bedrooms offer comfort and practicality. The living room features a surround sound system for an enhanced audio experience, and the fully fenced backyard includes a fire pit and a shed, providing a private outdoor space ideal for relaxation. Additionally, a security system with cameras is installed and will convey with the home. Located near vibrant dining, shopping, and a bustling farmers' market, this property combines modern amenities with prime urban living.
Features
Possible Terms
- Conventional
- FHA
- VA
- Cash
Air Conditioning
- Not Applicable
Apprx Age
- 68
Block
- 20
Builder Name
- Unknown
Construction
- Pre-Owned
Contract
- Exclusive Right To Sell
Days On Market
- 68
Dom
- 68
Elementary School
- Bowden
Exterior Features
- Siding
- 1 Side Masonry
Fireplace
- Not Applicable
Floor
- Laminate
Garage Parking
- None/Not Applicable
Heating
- None
Heating Fuel
- Electric
High School
- East Central
Home Owners Association Mandatory
- None
Inclusions
- Ceiling Fans
- Chandelier
- Washer Connection
- Dryer Connection
- Microwave Oven
- Stove/Range
- Disposal
- Dishwasher
- Vent Fan
- Smoke Alarm
- Solid Counter Tops
Instdir
- From I-35 Frontage Rd
- Head south on N New Braunfels Ave toward Osburn St. Turn left onto Lamar. Destination will be on the right
Interior Features
- One Living Area
Kitchen Length
- 17
Legal Description
- NCB 1324 BLK 20 LOT 5
Middle School
- Poe
Neighborhood Amenities
- None
Owner Lrealreb
- No
Ph To Show
- 210-222-2227
Possession
- Closing/Funding
Property Type
- Single Residential
Roof
- Wood Shingle/Shake
- Other
School District
- San Antonio I.S.D.
Source Sqft
- Appraiser
Style
- Split Level
Total Tax
- 5106.74
Views
- 48
Water/Sewer
- City
Window Coverings
- None Remain
Year Built
- 1956
Property Location and Similar Properties