
- Ron Tate, Broker,CRB,CRS,GRI,REALTOR ®,SFR
- By Referral Realty
- Mobile: 210.861.5730
- Office: 210.479.3948
- Fax: 210.479.3949
- rontate@taterealtypro.com
Property Photos
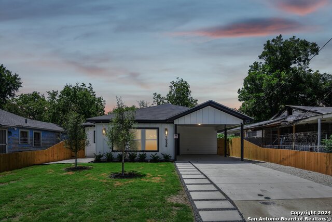

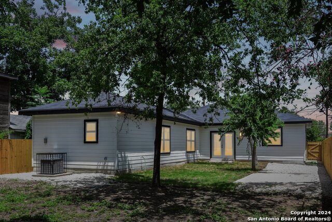
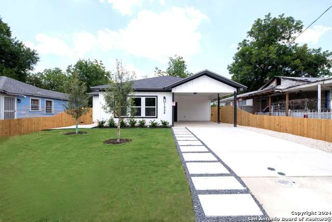
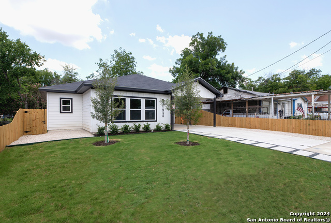
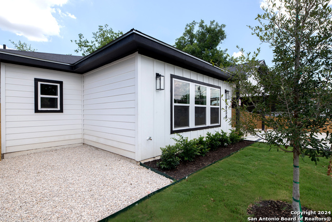
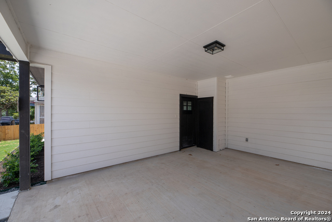
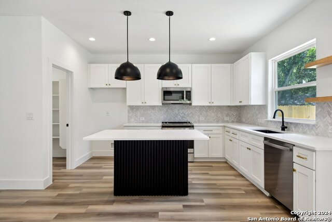
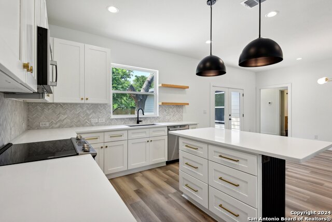
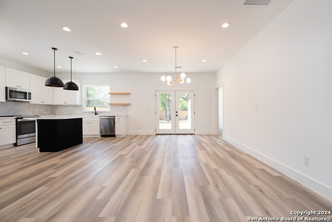
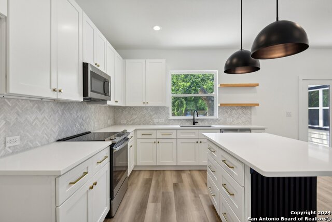
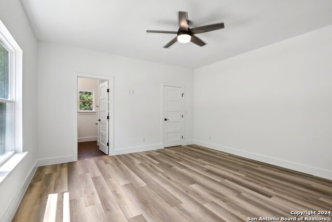
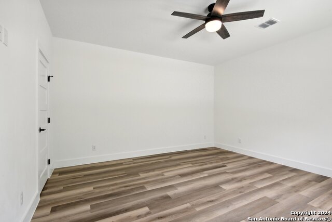
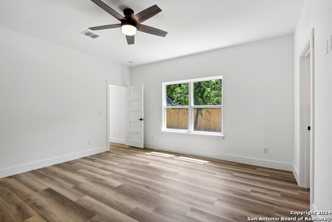
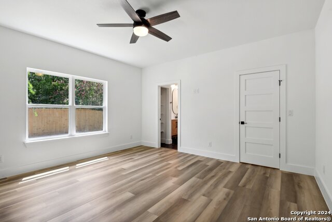

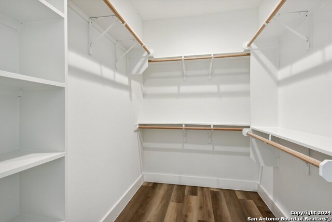

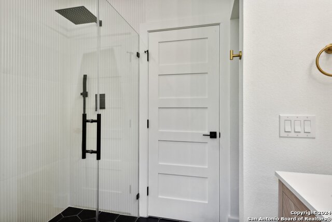
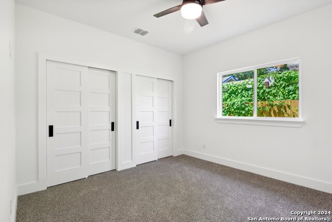
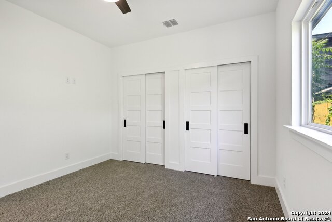

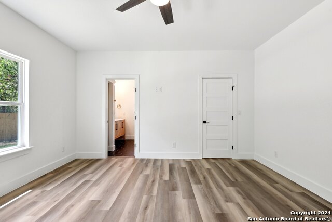
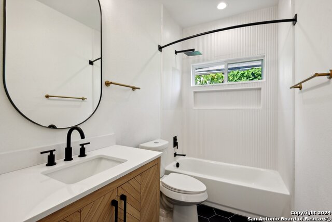

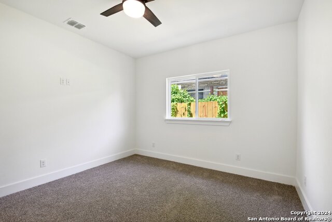
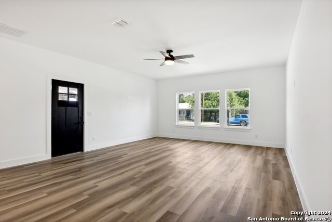
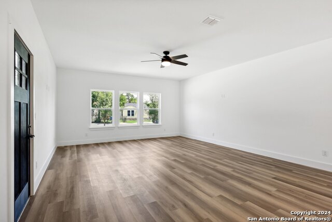
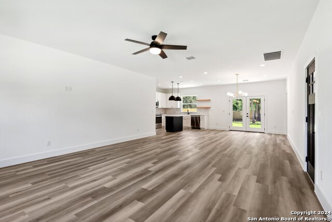

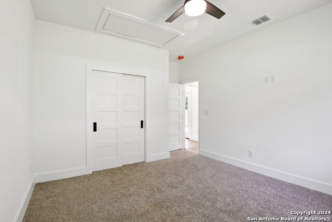
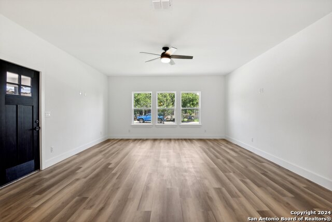
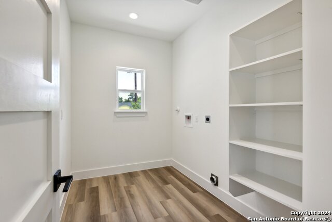
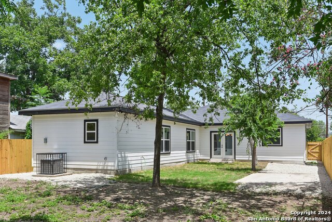
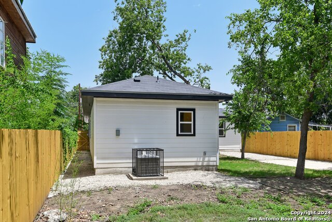
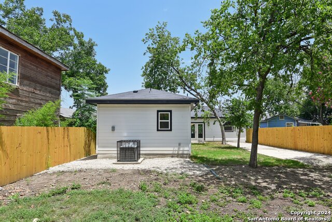
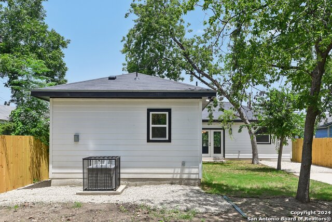
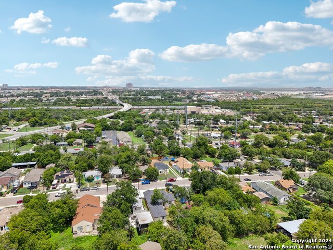

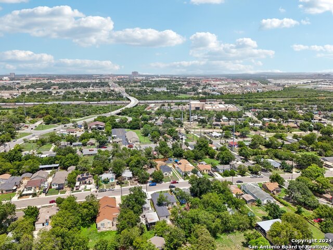
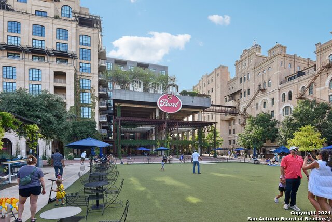
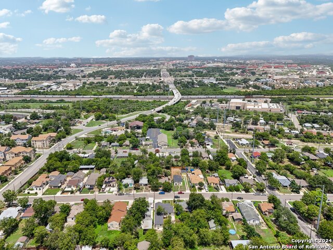
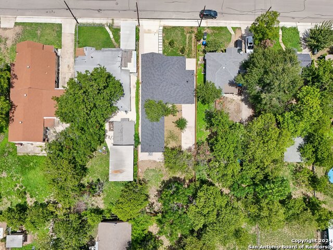
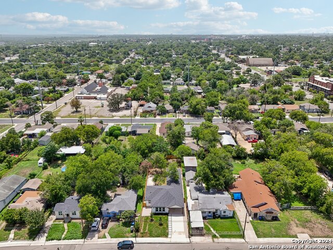
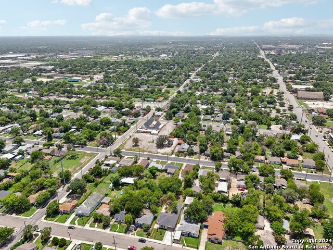
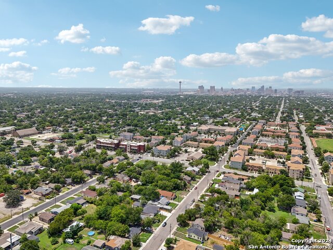
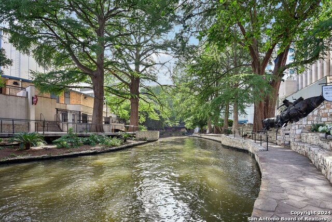
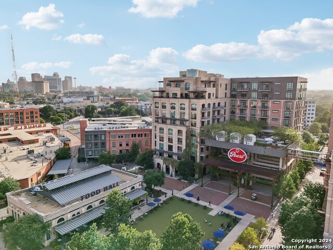
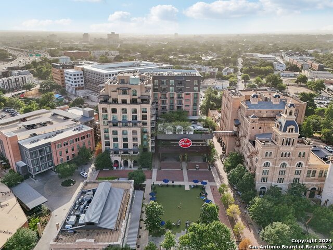
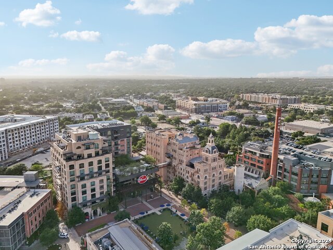
- MLS#: 1792077 ( Single Residential )
- Street Address: 1934 Lamar St
- Viewed: 160
- Price: $396,000
- Price sqft: $235
- Waterfront: No
- Year Built: 2024
- Bldg sqft: 1687
- Bedrooms: 3
- Total Baths: 2
- Full Baths: 2
- Garage / Parking Spaces: 1
- Days On Market: 330
- Additional Information
- County: BEXAR
- City: San Antonio
- Zipcode: 78202
- Subdivision: I35 So. To E. Houston (sa)
- District: San Antonio I.S.D.
- Elementary School: Pershing
- Middle School: Davis
- High School: Sam Houston
- Provided by: Keeping It Realty
- Contact: Nathan Koudouris
- (210) 838-5058

- DMCA Notice
-
DescriptionWelcome to your brand new, luxurious home just a short drive from downtown San Antonio! This stunning property masterfully blends modern design with the city's rich culture and urban conveniences, providing an unparalleled lifestyle of comfort and sophistication. Located just minutes away from San Antonio's finest dining, shopping, and entertainment options, you'll enjoy easy access to the Riverwalk, Hemisfair, Alamodome, Pearl District, Frost Bank Center and numerous cultural attractions. The home features a contemporary design characterized by clean lines, neutral colors and large windows that fill the space with natural light. The open concept floor plan is perfect for entertaining, with a seamless flow from the living room to the dining area and gourmet kitchen. The kitchen is a chef's dream, complete with top of the line stainless steel appliances, marble backsplash, quartz countertops, large island, and custom cabinetry. Retreat to your private oasis in the spacious master bedroom, featuring a walk in closet and a spa like en suite bathroom with dual vanities, and a glass enclosed shower with floor to ceiling tiling. Outdoor living is exceptional with a private, landscaped backyard one of the largest you will find in downtown San Antonio! With plenty of room to build an ADU for in law suite or Airbnb rentals. This exquisite home presents a rare opportunity to embrace the perfect blend of luxury, convenience, and modern living in one of San Antonio's up and coming locations. With its exceptional design, prime location, and unmatched amenities, this property offers a truly unique urban lifestyle. Don't miss your chance to experience the best of downtown San Antonio schedule your private showing today and step into your new home!
Features
Possible Terms
- Conventional
- FHA
- VA
- Cash
Accessibility
- No Steps Down
- First Floor Bath
- Full Bath/Bed on 1st Flr
- First Floor Bedroom
Air Conditioning
- One Central
Builder Name
- HARMONY CUSTOMHOMES/AZMAR
Construction
- New
Contract
- Exclusive Right To Sell
Days On Market
- 291
Currently Being Leased
- No
Dom
- 291
Elementary School
- Pershing
Exterior Features
- Siding
- Other
Fireplace
- Not Applicable
Floor
- Carpeting
- Ceramic Tile
- Vinyl
Foundation
- Slab
Garage Parking
- None/Not Applicable
Heating
- Central
Heating Fuel
- Electric
High School
- Sam Houston
Home Owners Association Mandatory
- None
Home Faces
- North
Inclusions
- Ceiling Fans
- Chandelier
- Washer Connection
- Dryer Connection
- Microwave Oven
- Stove/Range
- Disposal
- Dishwasher
- Vent Fan
- Smoke Alarm
- Electric Water Heater
- Smooth Cooktop
- Solid Counter Tops
- Custom Cabinets
- City Garbage service
Instdir
- HEADING E ON 35N. RIGHT ON N NEW BRAUNFELS AVE. LEFT ON LAMAR ST.
Interior Features
- One Living Area
- Island Kitchen
- Walk-In Pantry
- 1st Floor Lvl/No Steps
- Open Floor Plan
- All Bedrooms Downstairs
- Laundry Lower Level
- Laundry Room
- Walk in Closets
- Attic - Partially Floored
- Attic - Pull Down Stairs
Kitchen Length
- 13
Legal Description
- NCB 6622 BLK 2 LOT 9
Lot Description
- Mature Trees (ext feat)
- Level
Lot Improvements
- Street Paved
- Curbs
- Street Gutters
- Sidewalks
- Streetlights
- Fire Hydrant w/in 500'
- City Street
- Interstate Hwy - 1 Mile or less
Middle School
- Davis
Neighborhood Amenities
- None
Occupancy
- Owner
Owner Lrealreb
- No
Ph To Show
- 210-222-2227
Possession
- Closing/Funding
Property Type
- Single Residential
Roof
- Composition
School District
- San Antonio I.S.D.
Source Sqft
- Appsl Dist
Style
- One Story
Total Tax
- 4618.14
Views
- 160
Water/Sewer
- Water System
- Sewer System
- City
Window Coverings
- None Remain
Year Built
- 2024
Property Location and Similar Properties