
- Ron Tate, Broker,CRB,CRS,GRI,REALTOR ®,SFR
- By Referral Realty
- Mobile: 210.861.5730
- Office: 210.479.3948
- Fax: 210.479.3949
- rontate@taterealtypro.com
Property Photos
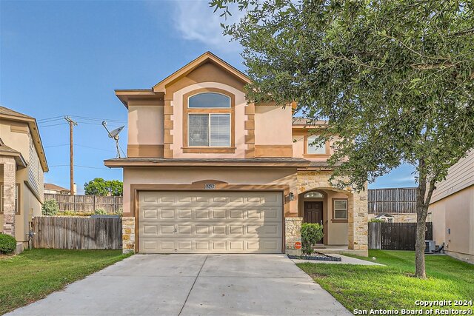

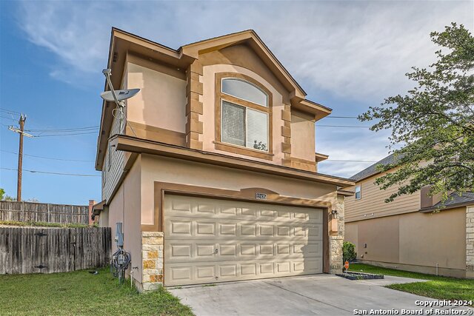
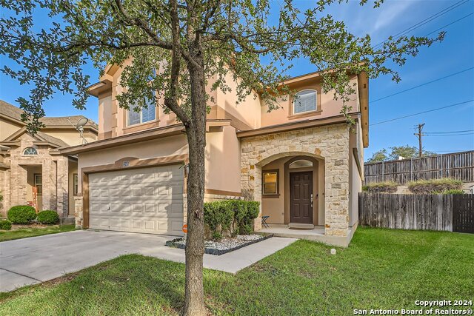
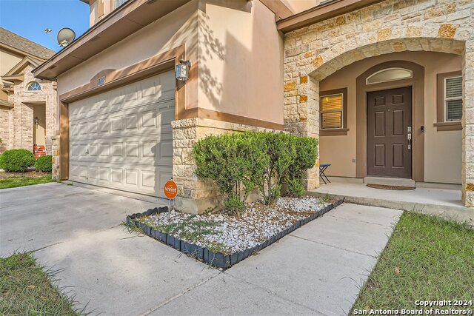
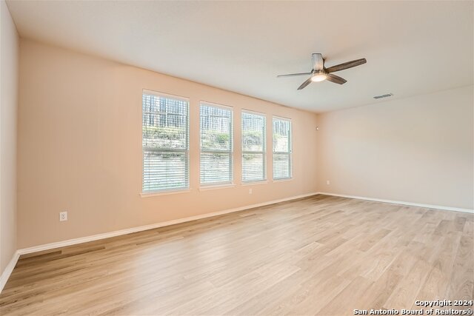
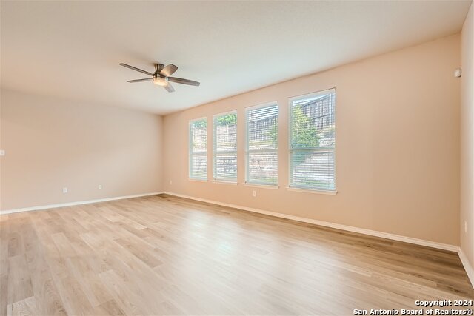

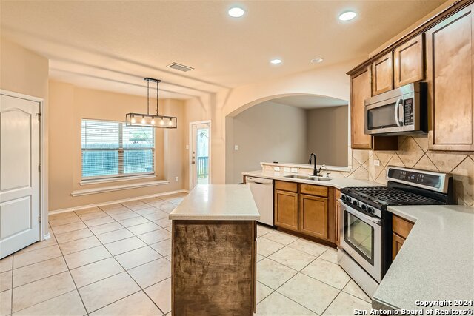
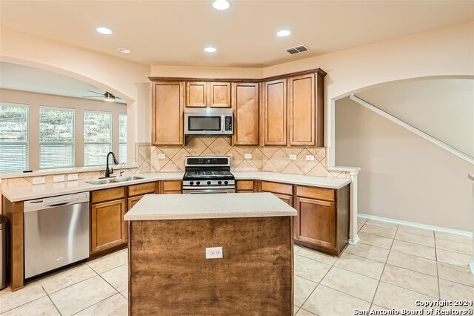
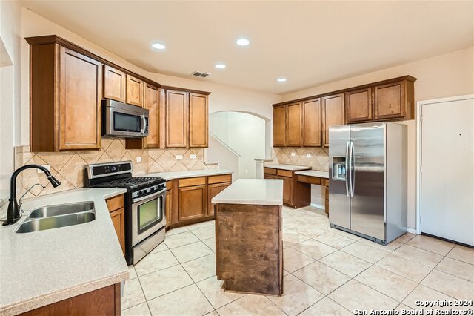
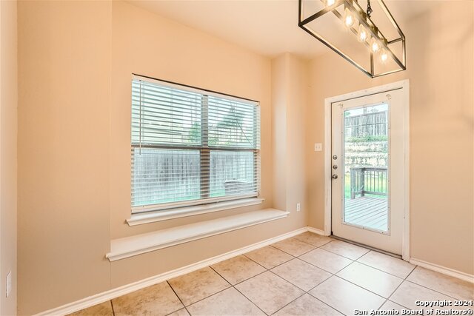
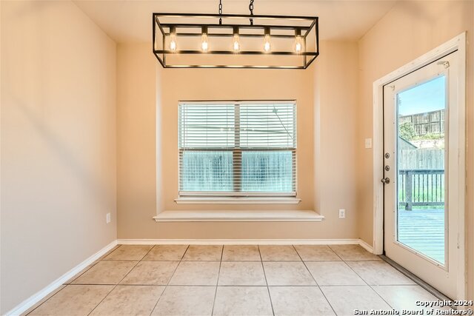

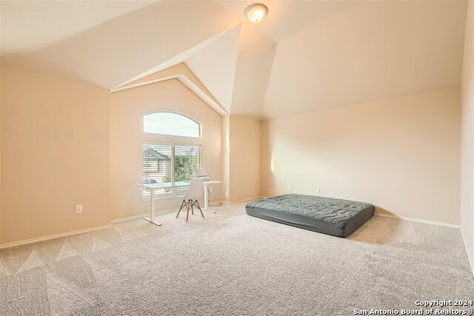
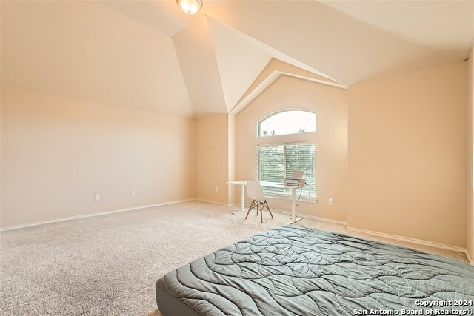
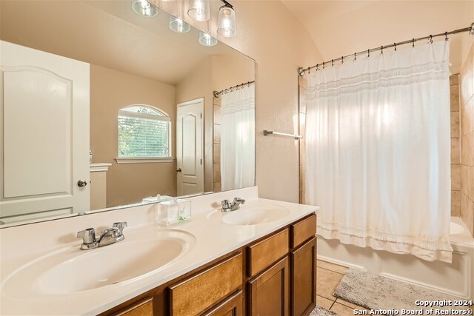
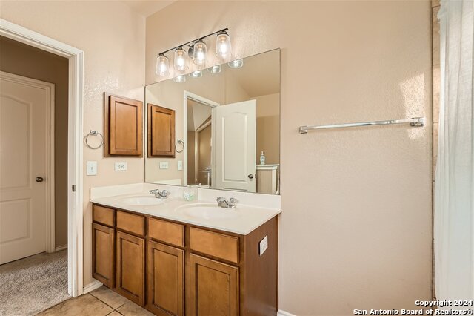
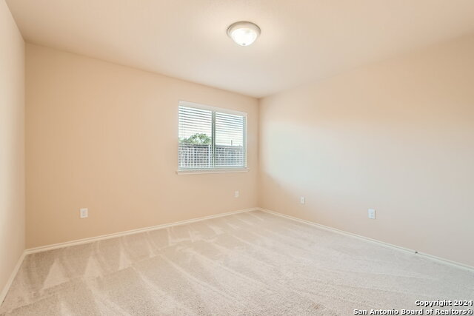
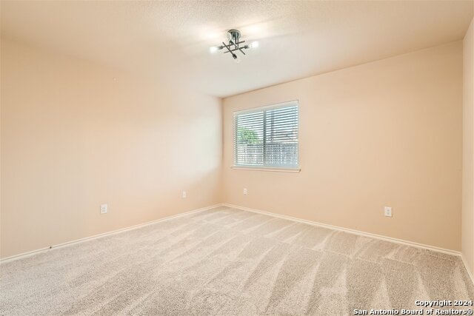
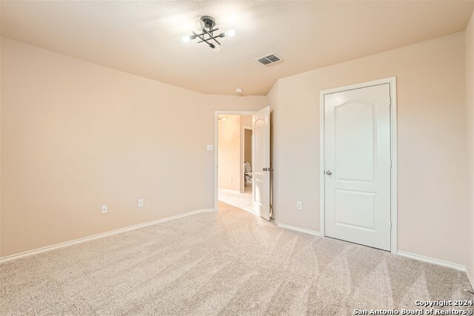
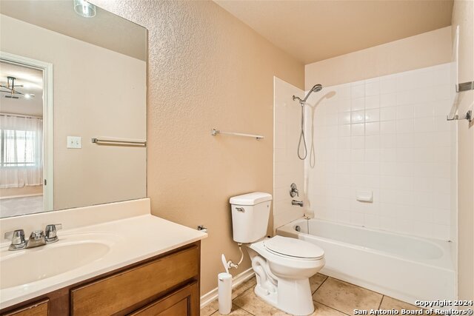
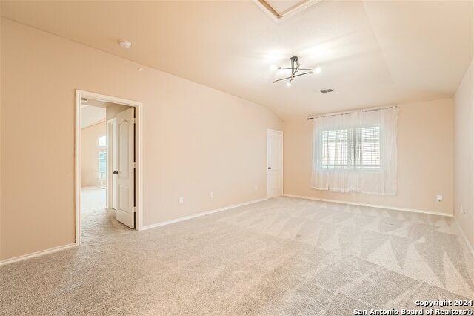

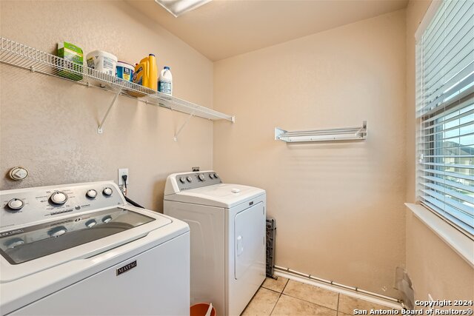
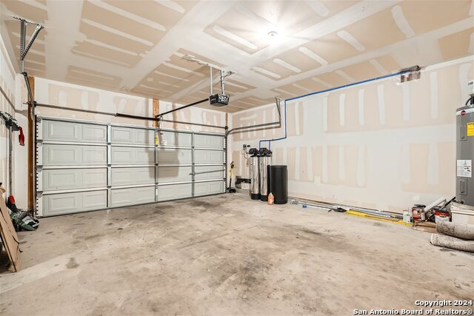
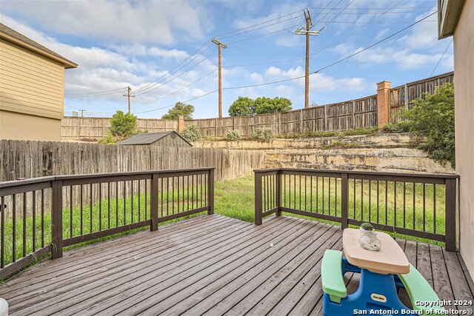
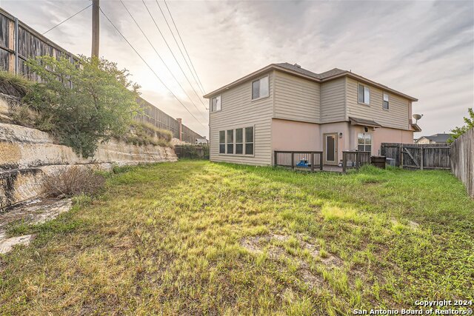
- MLS#: 1791989 ( Single Residential )
- Street Address: 12435 Jacobs Pond
- Viewed: 50
- Price: $330,000
- Price sqft: $153
- Waterfront: No
- Year Built: 2010
- Bldg sqft: 2150
- Bedrooms: 3
- Total Baths: 3
- Full Baths: 2
- 1/2 Baths: 1
- Garage / Parking Spaces: 2
- Days On Market: 209
- Additional Information
- County: BEXAR
- City: San Antonio
- Zipcode: 78253
- Subdivision: Park At Westcreek
- District: Northside
- Elementary School: Ott
- Middle School: Luna
- High School: William Brennan
- Provided by: RE/MAX Associates
- Contact: Aaron Catron
- (573) 569-8419

- DMCA Notice
-
DescriptionNestled on a quiet cul de sac in the vibrant Villages of Westcreek, this home features a welcoming layout with 9 ft ceilings that enhance its spacious feel. The beautifully open kitchen is equipped with Corian counters, an inviting island, and a gas stove perfect for culinary enthusiasts. The kitchen's eat in area flows seamlessly into the living room, creating an ideal setting for family gatherings and entertainment. Upstairs, a large game room offers additional space for leisure activities, while the master suite provides a serene retreat, highlighted by an 11 ft ceiling, a walk in closet, and a master bath equipped with dual sinks and a garden tub/shower combo. Outside, enjoy privacy and relaxation on the deck, highlighted by a unique rock wall. Residents enjoy access to two community pools, playgrounds, and basketball and tennis courts. Conveniently located near top rated Northside schools, minutes from SeaWorld, Lackland AFB, and major highways like 151 and 1604, this home is perfectly positioned for both convenience and accessibility. Just a short drive from downtown San Antonio, the airport, and military bases, with a plethora of nearby shopping, dining, and entertainment options, this residence offers a superb blend of suburban comfort and urban convenience.
Features
Possible Terms
- Conventional
- FHA
- VA
- Cash
Air Conditioning
- One Central
Apprx Age
- 14
Builder Name
- McMillin Homes
Construction
- Pre-Owned
Contract
- Exclusive Right To Sell
Days On Market
- 241
Currently Being Leased
- No
Dom
- 200
Elementary School
- Ott
Exterior Features
- 3 Sides Masonry
Fireplace
- Not Applicable
Floor
- Carpeting
- Ceramic Tile
Foundation
- Slab
Garage Parking
- Two Car Garage
Heating
- Central
Heating Fuel
- Electric
High School
- William Brennan
Home Owners Association Fee
- 99
Home Owners Association Frequency
- Monthly
Home Owners Association Mandatory
- Mandatory
Home Owners Association Name
- VILLAGES AT WESTCREEK
Inclusions
- Washer Connection
- Dryer Connection
- Microwave Oven
- Stove/Range
- Dishwasher
Instdir
- OFF MILITARY DRIVE AND N GROSENBACHER RD
Interior Features
- Two Living Area
Kitchen Length
- 12
Legal Desc Lot
- 36
Legal Description
- CB 4390F (PARK @ WESTCREEK SUB'D)
- BLOCK 7 LOT 36 PER PLAT 9
Lot Description
- Cul-de-Sac/Dead End
Lot Improvements
- Street Paved
- Curbs
- Sidewalks
- Fire Hydrant w/in 500'
Middle School
- Luna
Multiple HOA
- No
Neighborhood Amenities
- Pool
- Tennis
- Park/Playground
- Jogging Trails
- Basketball Court
Occupancy
- Owner
Owner Lrealreb
- No
Ph To Show
- (210) 222-2227
Possession
- Closing/Funding
Property Type
- Single Residential
Roof
- Composition
- Heavy Composition
School District
- Northside
Source Sqft
- Appsl Dist
Style
- Two Story
Total Tax
- 5831.18
Utility Supplier Elec
- CPS
Utility Supplier Gas
- CPS
Utility Supplier Grbge
- Private
Utility Supplier Water
- SAWS
Views
- 50
Water/Sewer
- Water System
- Sewer System
Window Coverings
- Some Remain
Year Built
- 2010
Property Location and Similar Properties