
- Ron Tate, Broker,CRB,CRS,GRI,REALTOR ®,SFR
- By Referral Realty
- Mobile: 210.861.5730
- Office: 210.479.3948
- Fax: 210.479.3949
- rontate@taterealtypro.com
Property Photos
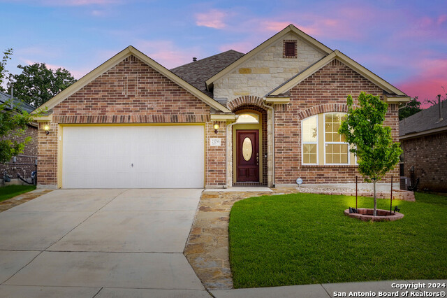

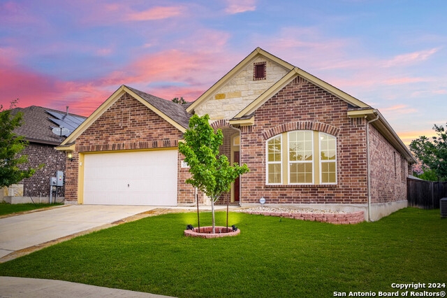
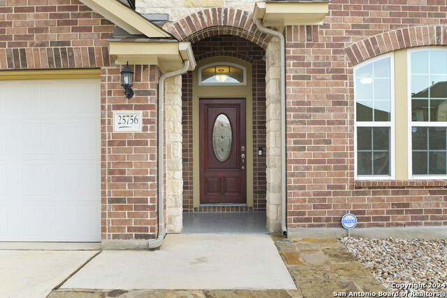
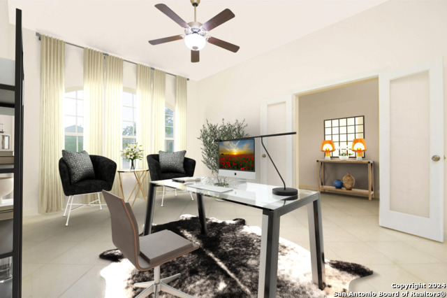
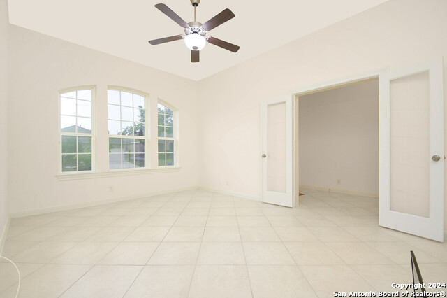
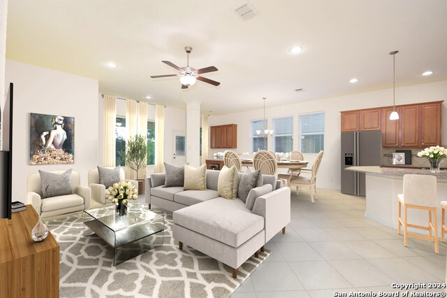
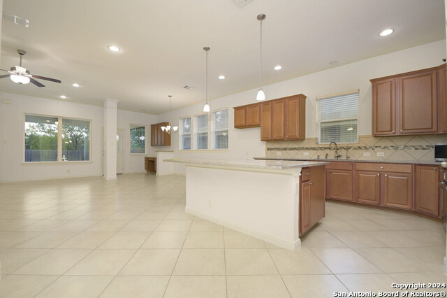
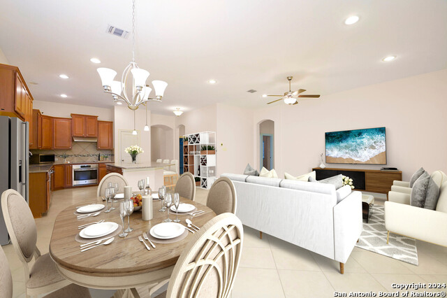
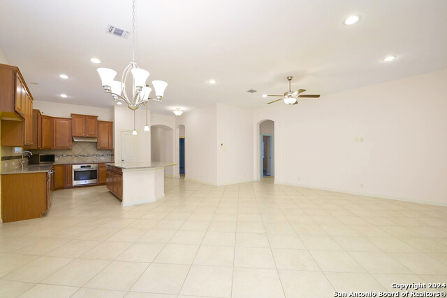
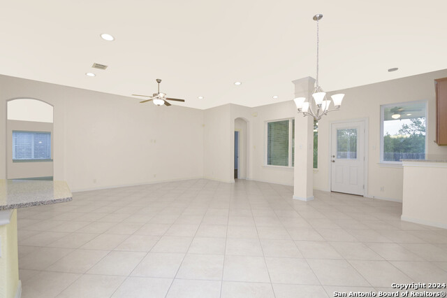
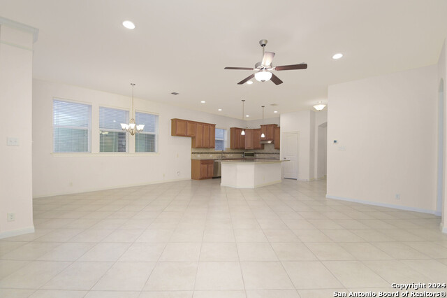
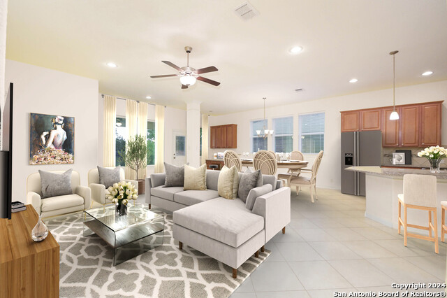
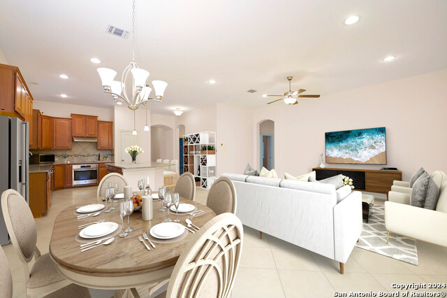
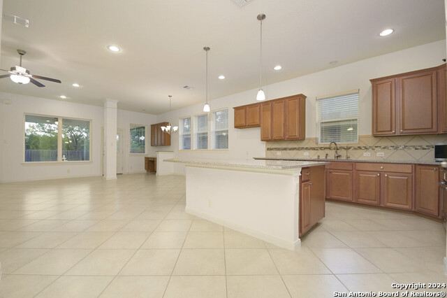
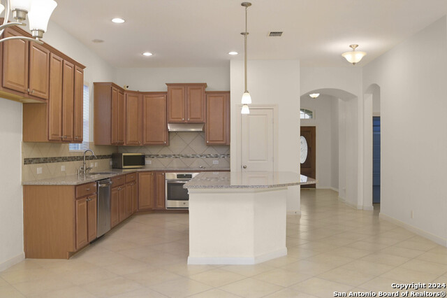
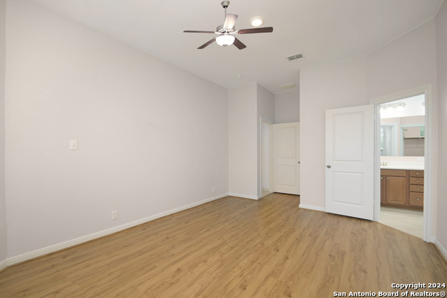
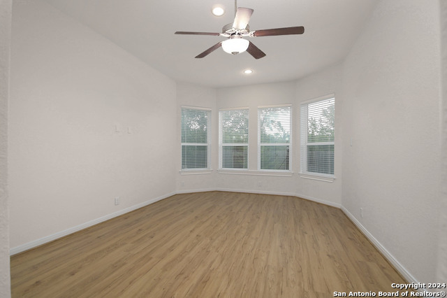
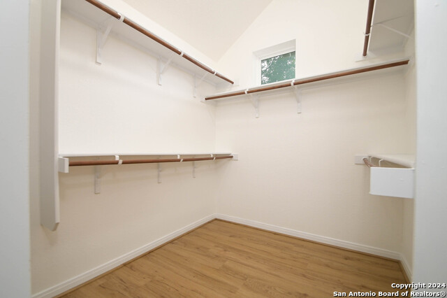
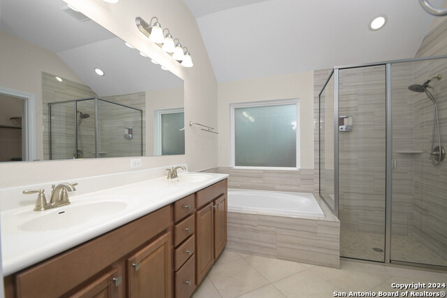
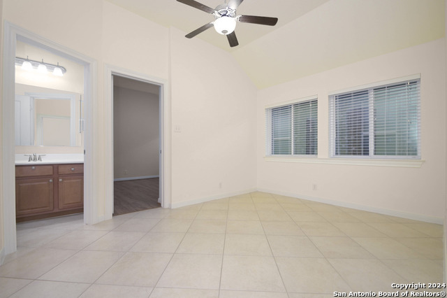
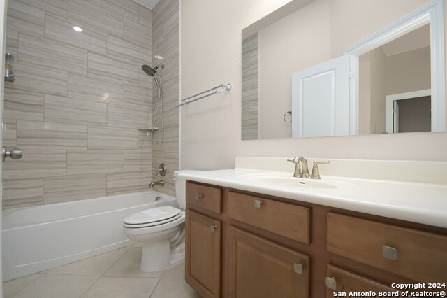
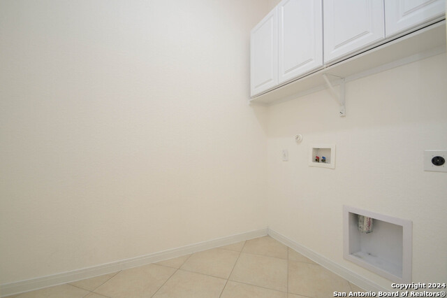
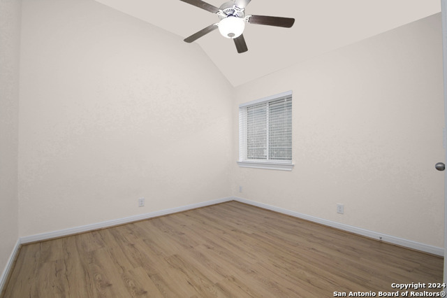
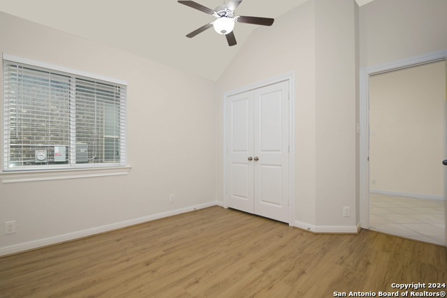
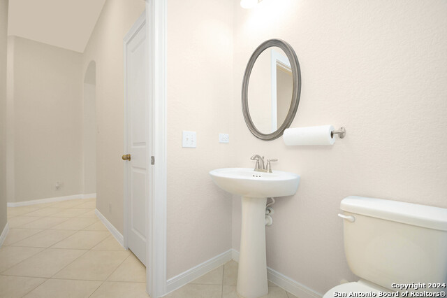
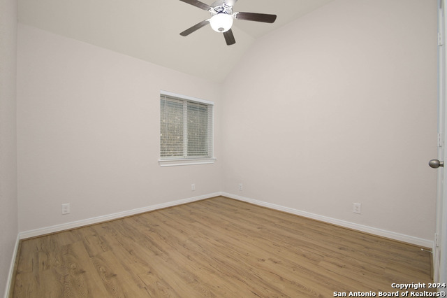
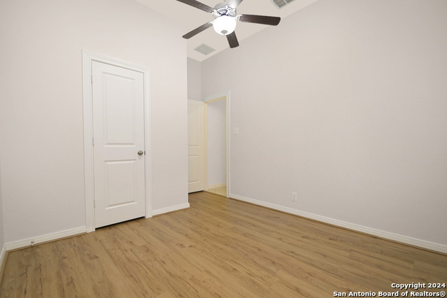
- MLS#: 1791790 ( Single Residential )
- Street Address: 25756 Two Spgs
- Viewed: 39
- Price: $478,000
- Price sqft: $215
- Waterfront: No
- Year Built: 2018
- Bldg sqft: 2226
- Bedrooms: 3
- Total Baths: 3
- Full Baths: 2
- 1/2 Baths: 1
- Garage / Parking Spaces: 2
- Days On Market: 74
- Additional Information
- County: BEXAR
- City: San Antonio
- Zipcode: 78255
- Subdivision: Two Creeks
- District: Northside
- Elementary School: Julie Newton Aue
- Middle School: Rawlinson
- High School: Clark
- Provided by: JPAR San Antonio
- Contact: Leonel Lopez
- (210) 279-1835

- DMCA Notice
-
Description"Welcome home to a David Weekley custom home located in a gated community in one of the most sought after areas in northern San Antonio, nestled between Boerne and The Dominion. Just minutes away from upscale shopping destinations such as The Rim and La Cantera, this airy and spacious home features an open floor plan with high ceilings and large picture windows that flood the space with natural light. The well appointed kitchen is a chef's dream, with updated cabinetry, a granite island, countertops, and built in stainless steel appliances. An updraft outside ventilating system, a rare find in this price range, is also included. The bedrooms offer ample space and a comfortable flow throughout the home. Outside, you can enjoy BBQ cookouts on the spacious covered patio with a built in gas fixture, perfect for entertaining. The private fenced backyard backs up to a greenbelt, providing a peaceful and serene setting for relaxation. Don't miss the opportunity to make this stunning property your new home!"
Features
Possible Terms
- Conventional
- FHA
- VA
- TX Vet
- Cash
Air Conditioning
- One Central
Block
- 40
Builder Name
- David Weekley
Construction
- Pre-Owned
Contract
- Exclusive Right To Sell
Days On Market
- 92
Currently Being Leased
- No
Dom
- 62
Elementary School
- Julie Newton Aue
Energy Efficiency
- Programmable Thermostat
- Double Pane Windows
- Energy Star Appliances
- Low E Windows
- Ceiling Fans
Exterior Features
- Brick
- 4 Sides Masonry
Fireplace
- Not Applicable
Floor
- Ceramic Tile
- Vinyl
Foundation
- Slab
Garage Parking
- Two Car Garage
Heating
- Central
Heating Fuel
- Natural Gas
High School
- Clark
Home Owners Association Fee
- 249.98
Home Owners Association Frequency
- Quarterly
Home Owners Association Mandatory
- Mandatory
Home Owners Association Name
- THE HEIGHTS AT TWO CREEKS HOA
Home Faces
- West
Inclusions
- Washer Connection
- Dryer Connection
- Built-In Oven
- Disposal
- Dishwasher
Instdir
- Off Interstate 10 Merge to Frontage Road going. S. Then Turn right onto Two Creeks Road
- Pass the gate true right on two springs St.
- Stay on right side of the road Continue down 14th house on your right side.
Interior Features
- One Living Area
- Liv/Din Combo
- Island Kitchen
- Walk-In Pantry
- High Ceilings
- Open Floor Plan
Kitchen Length
- 13
Legal Desc Lot
- 42
Legal Description
- CB 4712C (TWO CREEKS UT-16 (ENCLAVE))
- BLOCK 40 LOT 42 2018-
Lot Improvements
- Street Paved
- Curbs
- Sidewalks
- City Street
- Interstate Hwy - 1 Mile or less
Middle School
- Rawlinson
Miscellaneous
- School Bus
Multiple HOA
- No
Neighborhood Amenities
- Controlled Access
- Pool
- Clubhouse
- Park/Playground
- Basketball Court
Occupancy
- Vacant
Other Structures
- Storage
Owner Lrealreb
- No
Ph To Show
- 210-222-2227
Possession
- Closing/Funding
Property Type
- Single Residential
Recent Rehab
- No
Roof
- Composition
School District
- Northside
Source Sqft
- Appsl Dist
Style
- One Story
Total Tax
- 8371
Utility Supplier Elec
- CPS
Utility Supplier Gas
- CPS
Utility Supplier Sewer
- SAWS
Utility Supplier Water
- SAWS
Views
- 39
Water/Sewer
- Water System
- Sewer System
Window Coverings
- All Remain
Year Built
- 2018
Property Location and Similar Properties