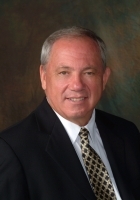
- Ron Tate, Broker,CRB,CRS,GRI,REALTOR ®,SFR
- By Referral Realty
- Mobile: 210.861.5730
- Office: 210.479.3948
- Fax: 210.479.3949
- rontate@taterealtypro.com
Property Photos
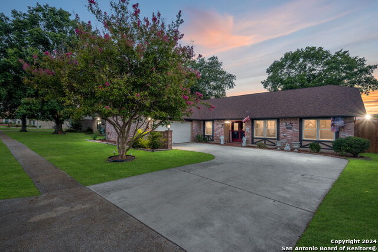

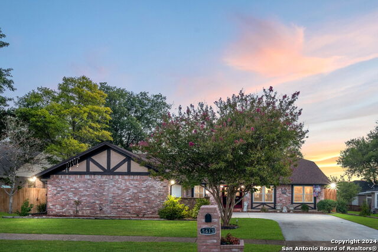
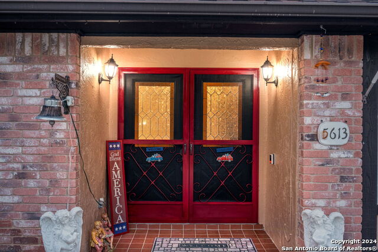
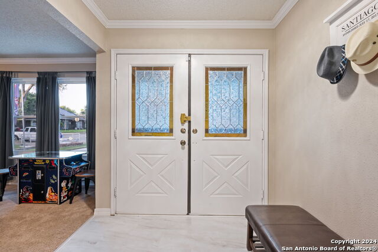
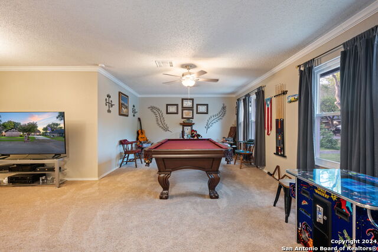
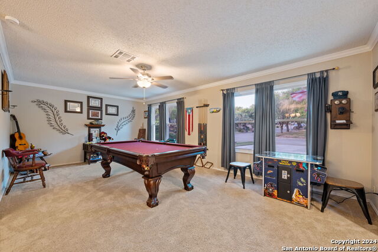
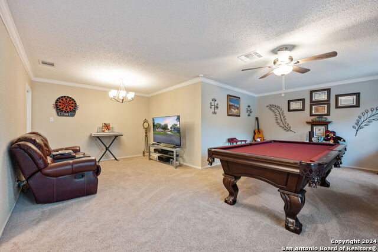
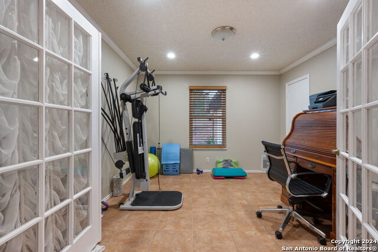
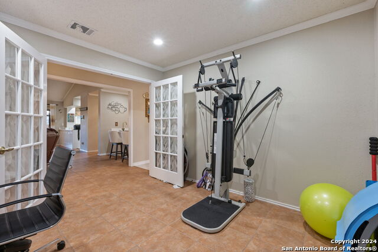
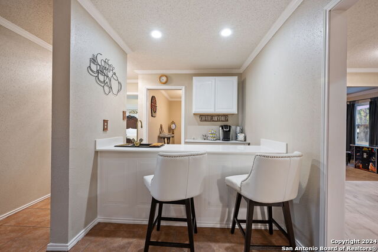
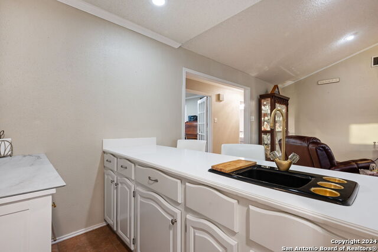
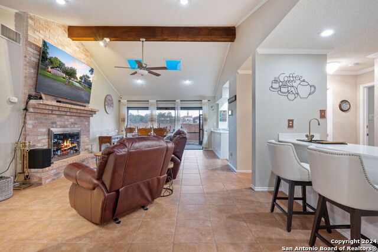
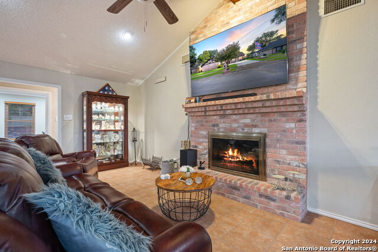
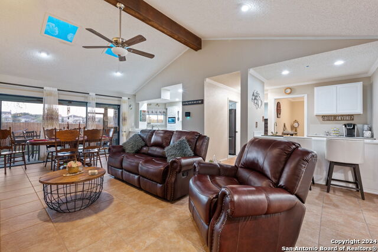
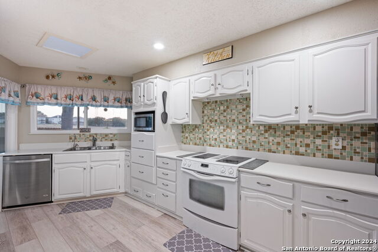
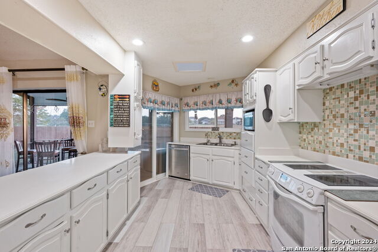
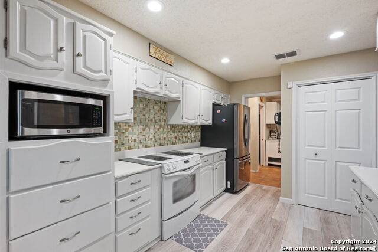
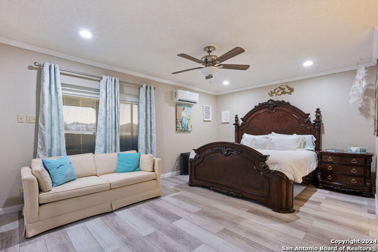
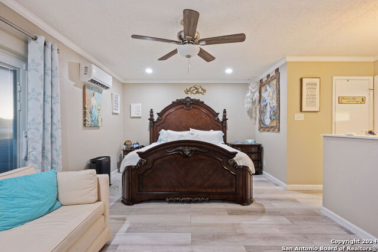
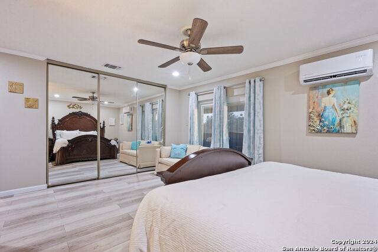
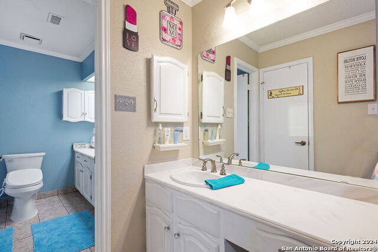
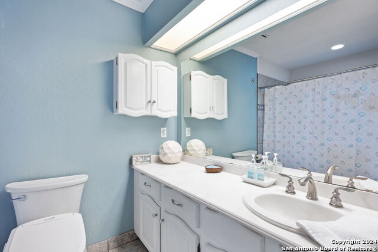
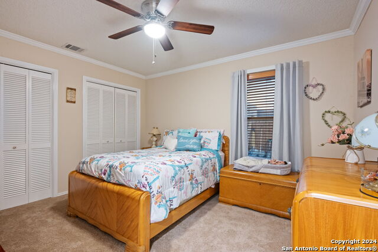
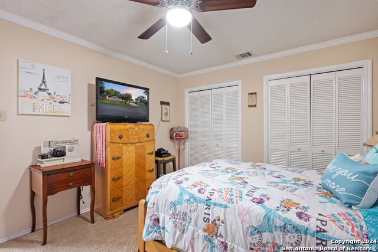
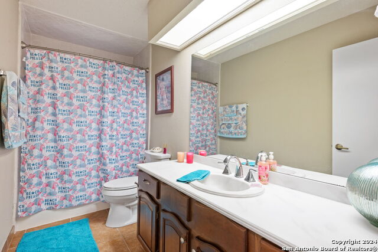
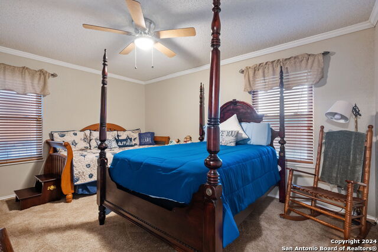
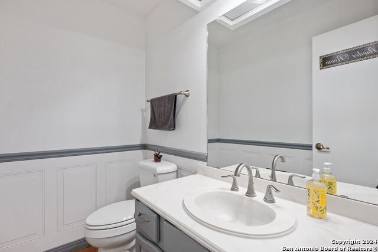
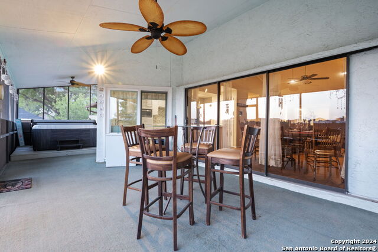
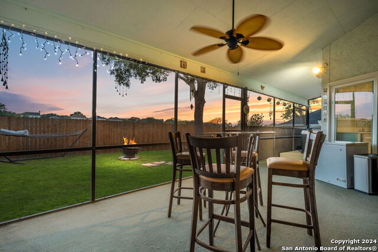
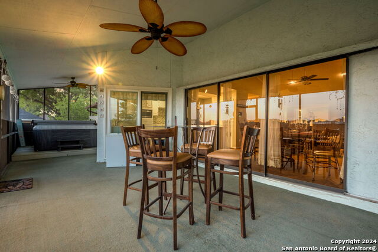
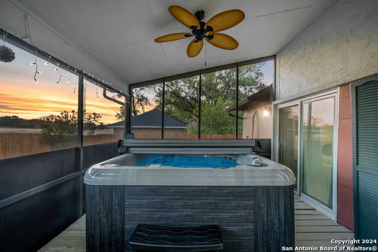
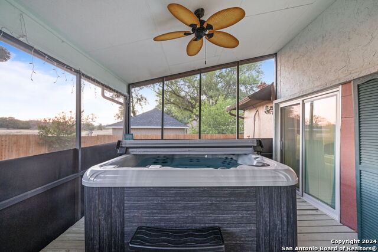
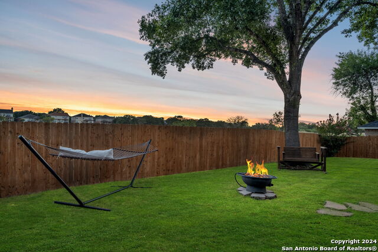
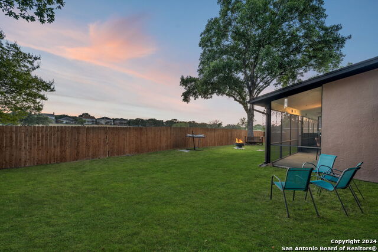
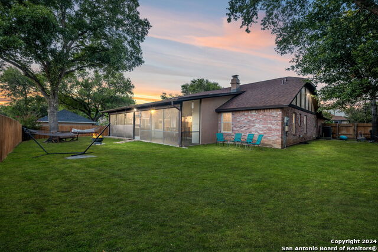
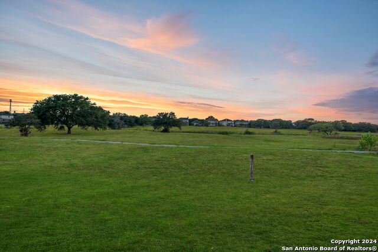
- MLS#: 1791610 ( Single Residential )
- Street Address: 5613 Fairways Dr
- Viewed: 16
- Price: $369,000
- Price sqft: $167
- Waterfront: No
- Year Built: 1984
- Bldg sqft: 2216
- Bedrooms: 4
- Total Baths: 3
- Full Baths: 2
- 1/2 Baths: 1
- Garage / Parking Spaces: 2
- Days On Market: 73
- Additional Information
- County: GUADALUPE
- City: Schertz
- Zipcode: 78108
- Subdivision: Northcliffe
- District: Schertz Cibolo Universal City
- Elementary School: John A Sippel
- Middle School: Dobie J. Frank
- High School: Steele
- Provided by: eXp Realty
- Contact: Michael Lugo
- (888) 519-7431

- DMCA Notice
-
DescriptionPRIME OPPORTUNITY! This stunning one story home with a split floor plan is an absolute gem! Nestled on a spacious lot with mature trees, this property offers a serene and picturesque setting. Step into the living room and kitchen, and you'll be greeted by an abundance of natural light streaming in through beautiful skylights. The living room features high ceilings that add to the open and inviting feel of the home, while a cozy fireplace sets the perfect ambiance for relaxing evenings. The kitchen, with its skylights, brings an uplifting and refreshing vibe, making it a delightful space for cooking adventures and gathering with loved ones. From the screened sunroom, you can soak in the incredible greenbelt view, a true oasis of tranquility. The expansive Window Wall seamlessly connects the indoor and outdoor areas, allowing you to appreciate nature's beauty from the comfort of your own home. The master bedroom is a retreat in itself, offering personalized comfort with the newly installed mini split system. This addition ensures that you can enjoy the perfect temperature year round, especially in the hot Texas summers. Recent upgrades include the floor renovations completed in 2022 as well as new 2021 installed windows. Additionally, a new roof was installed 2022, accompanied by a transferrable warranty, providing peace of mind for years to come. Don't miss out on this incredible opportunity! Schedule your showing today and make this dream home yours.
Features
Possible Terms
- Conventional
- FHA
- VA
- Cash
- Investors OK
Accessibility
- Ext Door Opening 36"+
- Doors-Pocket
- No Steps Down
- Level Lot
- Level Drive
- No Stairs
- First Floor Bath
- Full Bath/Bed on 1st Flr
- First Floor Bedroom
Air Conditioning
- One Central
Apprx Age
- 40
Builder Name
- Unknown
Construction
- Pre-Owned
Contract
- Exclusive Right To Sell
Days On Market
- 88
Currently Being Leased
- No
Dom
- 65
Elementary School
- John A Sippel
Exterior Features
- Brick
- 4 Sides Masonry
- Stucco
Fireplace
- Living Room
Floor
- Carpeting
- Ceramic Tile
Foundation
- Slab
Garage Parking
- Two Car Garage
- Side Entry
Heating
- Central
Heating Fuel
- Electric
- Natural Gas
High School
- Steele
Home Owners Association Mandatory
- None
Inclusions
- Ceiling Fans
- Chandelier
- Washer Connection
- Dryer Connection
- Microwave Oven
- Stove/Range
- Dishwasher
Instdir
- I-35 North take exit 180 turn right on country club Blvd
- turn right on Charleston Ln to Fairways Dr.
Interior Features
- Two Living Area
- Liv/Din Combo
- Eat-In Kitchen
- Study/Library
- Utility Room Inside
- 1st Floor Lvl/No Steps
- High Ceilings
- Cable TV Available
- High Speed Internet
- All Bedrooms Downstairs
- Laundry Main Level
- Laundry Room
- Walk in Closets
Kitchen Length
- 12
Legal Desc Lot
- 59
Legal Description
- LOT: 59 BLK: 3 NORTHCLIFFE CNTRY CLUB #1
Lot Description
- Cul-de-Sac/Dead End
- On Golf Course
- On Greenbelt
- 1/4 - 1/2 Acre
- Mature Trees (ext feat)
- Level
Lot Improvements
- Street Paved
- Curbs
- Sidewalks
Middle School
- Dobie J. Frank
Miscellaneous
- Investor Potential
Neighborhood Amenities
- Golf Course
- Jogging Trails
- Bike Trails
- Basketball Court
Occupancy
- Owner
Owner Lrealreb
- No
Ph To Show
- 210-222-2227
Possession
- Closing/Funding
Property Type
- Single Residential
Recent Rehab
- No
Roof
- Composition
School District
- Schertz-Cibolo-Universal City ISD
Source Sqft
- Appsl Dist
Style
- One Story
Total Tax
- 8008.51
Utility Supplier Elec
- NBU
Utility Supplier Gas
- SCHERTZ
Utility Supplier Sewer
- SCHERTZ
Utility Supplier Water
- SCHERTZ
Views
- 16
Water/Sewer
- Water System
- Sewer System
Window Coverings
- None Remain
Year Built
- 1984
Property Location and Similar Properties