
- Ron Tate, Broker,CRB,CRS,GRI,REALTOR ®,SFR
- By Referral Realty
- Mobile: 210.861.5730
- Office: 210.479.3948
- Fax: 210.479.3949
- rontate@taterealtypro.com
Property Photos
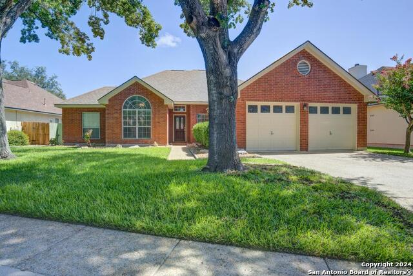

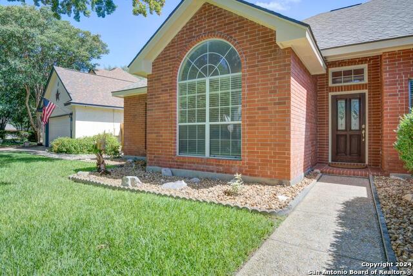
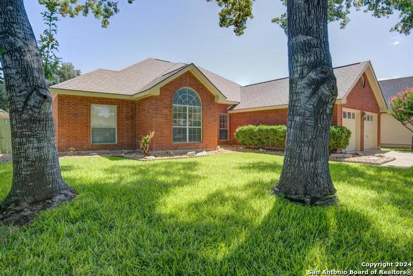
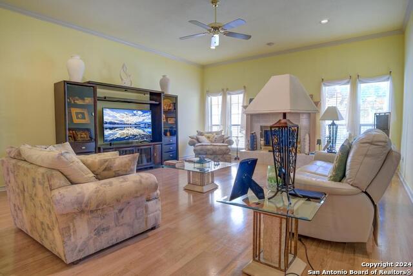
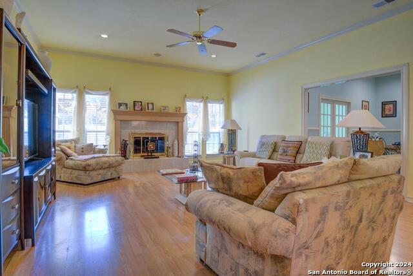
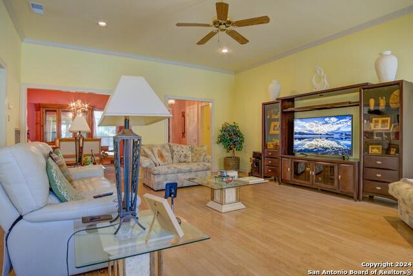
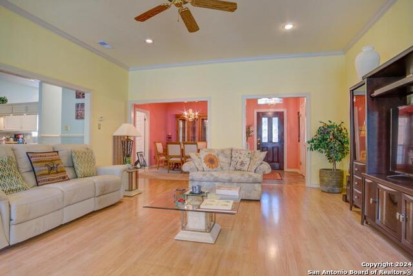
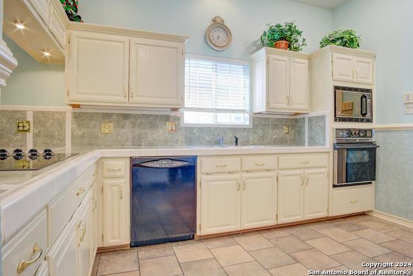
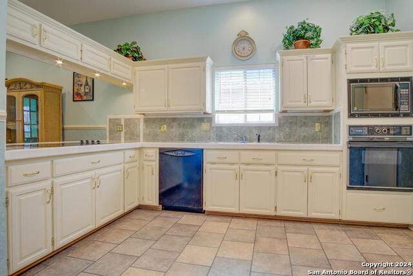
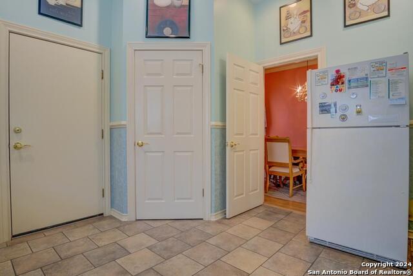
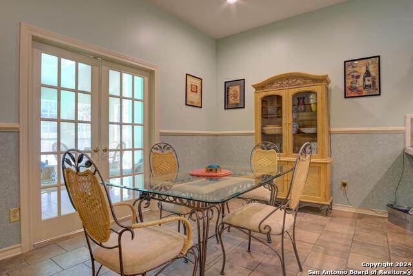
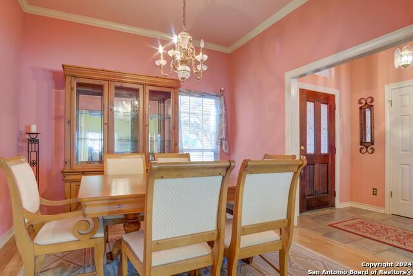
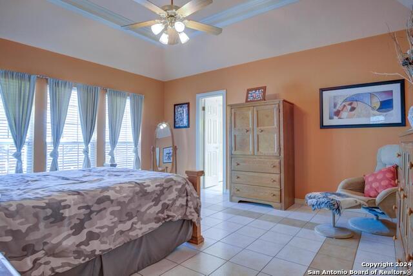
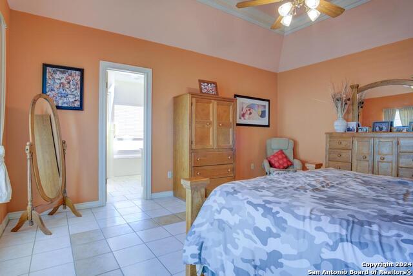
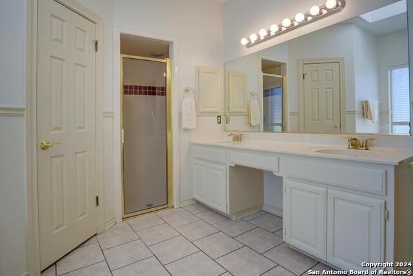
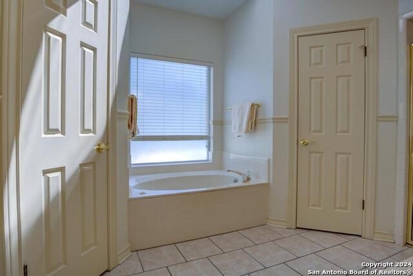
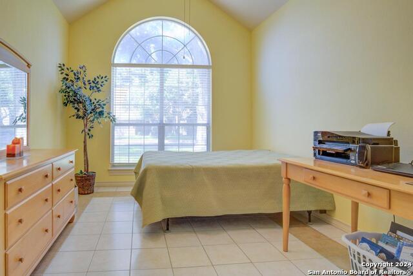
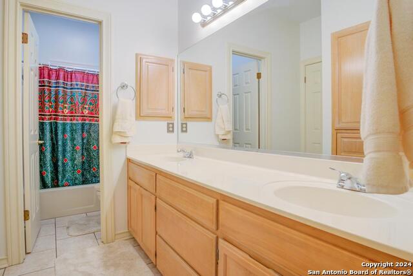
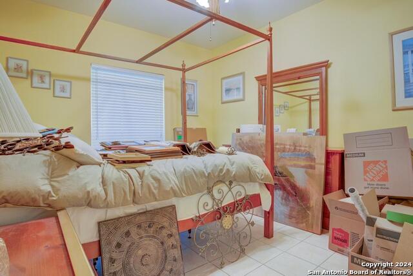
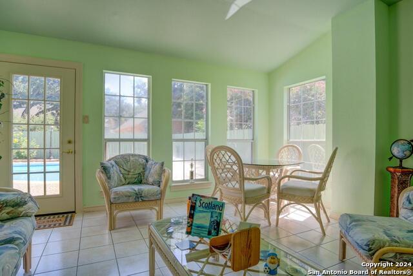
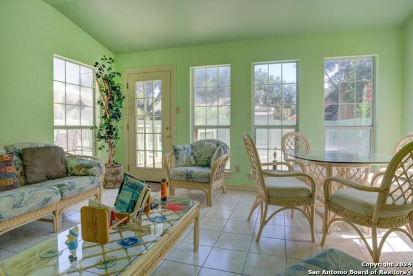
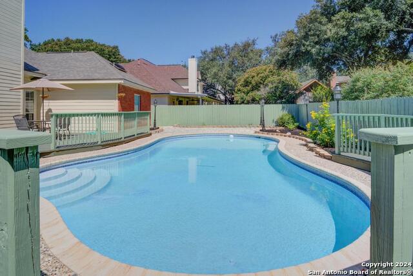
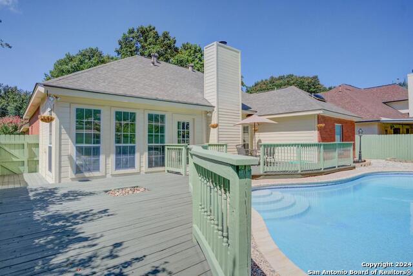
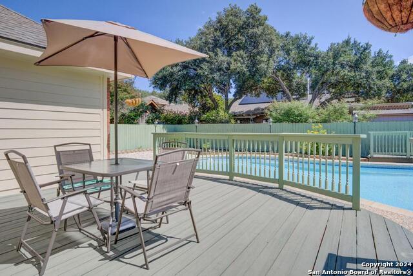
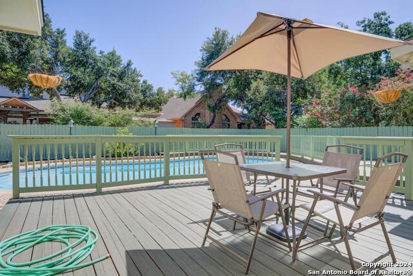
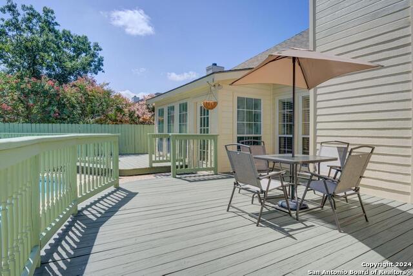
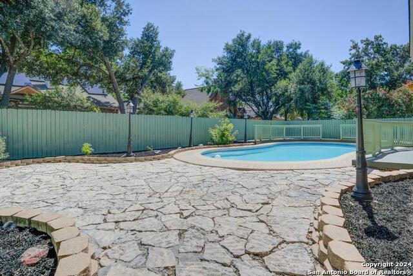
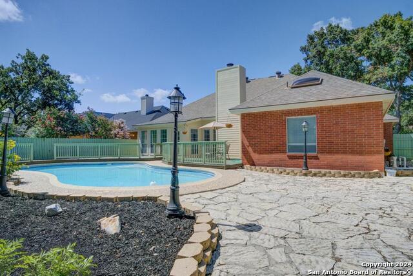
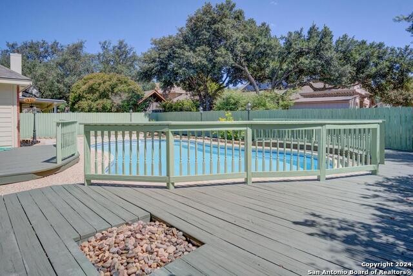
- MLS#: 1791262 ( Single Residential )
- Street Address: 2415 Trace Oak
- Viewed: 163
- Price: $479,900
- Price sqft: $239
- Waterfront: No
- Year Built: 1989
- Bldg sqft: 2010
- Bedrooms: 3
- Total Baths: 2
- Full Baths: 2
- Garage / Parking Spaces: 2
- Days On Market: 378
- Additional Information
- County: BEXAR
- City: San Antonio
- Zipcode: 78232
- Subdivision: Canyon Oaks Estates
- Elementary School: Thousand Oaks
- Middle School: Bradley
- High School: Macarthur
- Provided by: Realty Executives Of S.A.
- Contact: Michelle Perez
- (210) 326-0799

- DMCA Notice
-
DescriptionThe one you have been waiting for!!! Nestled in picturesque neighborhood on tree lined street this single story home is stunning!! Lushously manicured front yard commands your attention. This 3 bdrm, 2 bath home exudes luxury and comfort. Well lit spacious living area designed for entertaining is equiped with cozy fireplace and over looks an incredible backyard oasis. Large open kitchen features tons of cabinet space, glass cooktop, built in oven, large pantry, utility room and charming breakfast area. Formal dining room is grand but could easily be used as office space. Primary sanctuary retreat is intimate and features spacious bathroom with seprate shower, jetted garden tub, double vanities and 2 large walk in closets. Sun porch area looks over sparkling pool and oversized deck. Incredible resort like backyard has multiple areas to entertain on amazing pool patio. This is a must see! Call for your private showing today!
Features
Possible Terms
- Conventional
- FHA
- VA
- Cash
Air Conditioning
- One Central
Apprx Age
- 35
Builder Name
- UNKNOWN
Construction
- Pre-Owned
Contract
- Exclusive Right To Sell
Days On Market
- 371
Dom
- 371
Elementary School
- Thousand Oaks
Exterior Features
- 4 Sides Masonry
- Siding
Fireplace
- One
- Living Room
Floor
- Ceramic Tile
- Laminate
Foundation
- Slab
Garage Parking
- Two Car Garage
Heating
- Central
Heating Fuel
- Electric
High School
- Macarthur
Home Owners Association Mandatory
- None
Inclusions
- Ceiling Fans
- Chandelier
- Washer Connection
- Dryer Connection
- Cook Top
- Built-In Oven
- Disposal
- Dishwasher
- Garage Door Opener
Instdir
- Henderson pass to Rim Oak to Canyon Oaks
Interior Features
- One Living Area
- Separate Dining Room
- Eat-In Kitchen
- Breakfast Bar
- Walk-In Pantry
- Utility Room Inside
- 1st Floor Lvl/No Steps
- High Ceilings
- Open Floor Plan
- Cable TV Available
- High Speed Internet
- All Bedrooms Downstairs
- Laundry in Kitchen
Kitchen Length
- 12
Legal Desc Lot
- 17
Legal Description
- NCB: 17331 BLK: 7 LOT: 17 CANYON OAKS ESTATES SUBD
Middle School
- Bradley
Neighborhood Amenities
- None
Occupancy
- Owner
Owner Lrealreb
- No
Ph To Show
- 210.222.2227
Possession
- Closing/Funding
Property Type
- Single Residential
Roof
- Composition
Source Sqft
- Appsl Dist
Style
- One Story
Total Tax
- 9699.3
Views
- 163
Water/Sewer
- Water System
Window Coverings
- Some Remain
Year Built
- 1989
Property Location and Similar Properties