
- Ron Tate, Broker,CRB,CRS,GRI,REALTOR ®,SFR
- By Referral Realty
- Mobile: 210.861.5730
- Office: 210.479.3948
- Fax: 210.479.3949
- rontate@taterealtypro.com
Property Photos
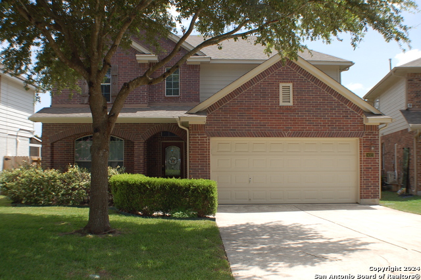

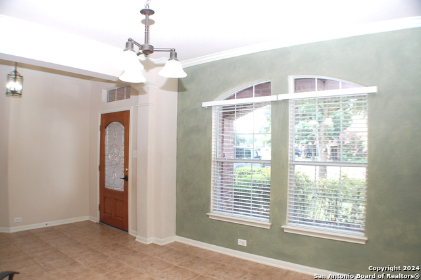
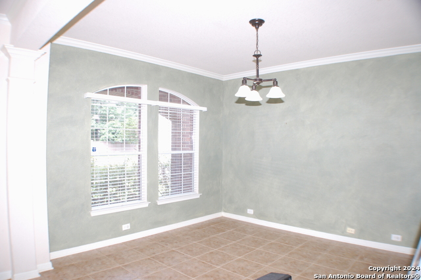
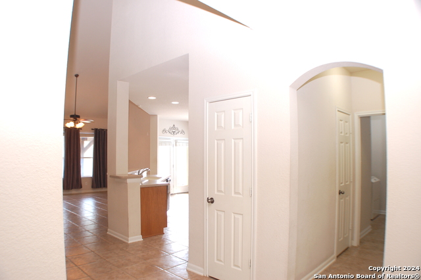

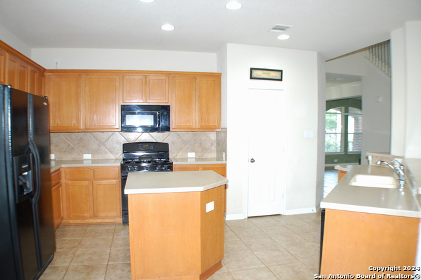
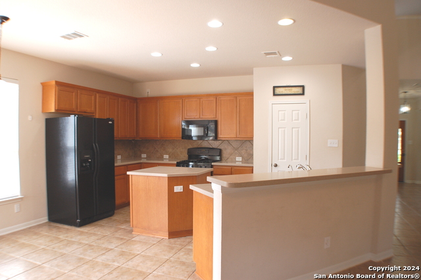
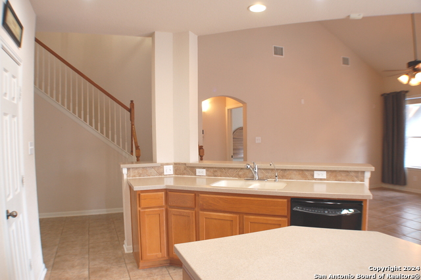
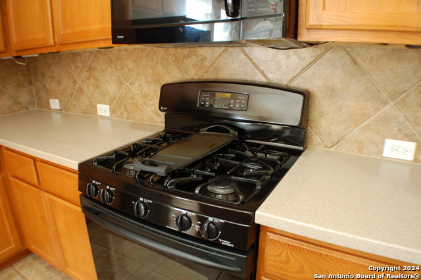
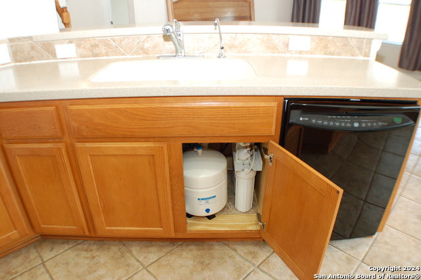
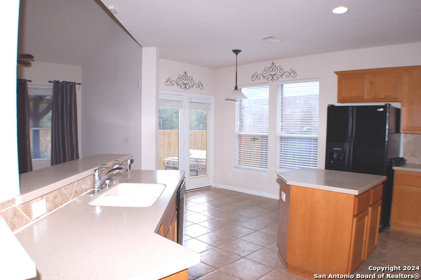
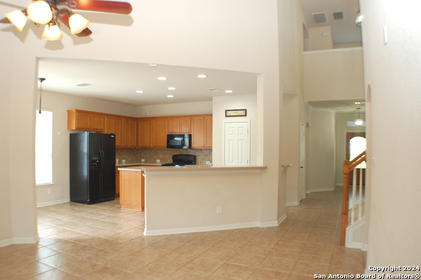

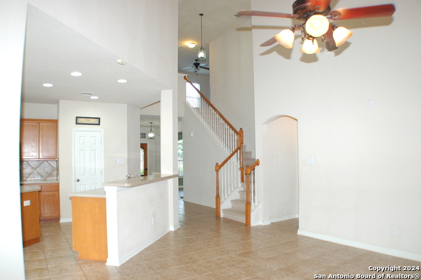
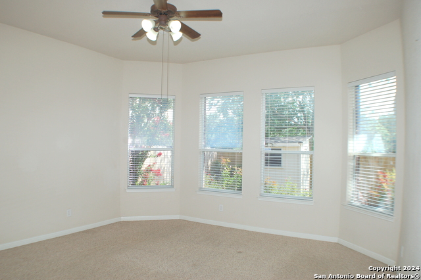
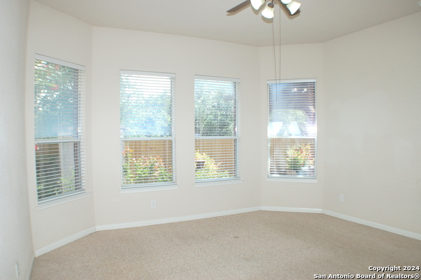
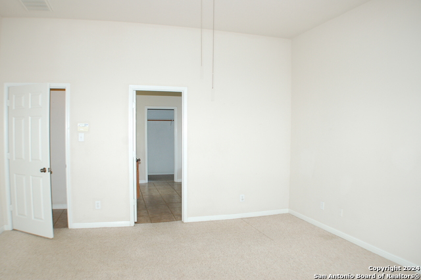
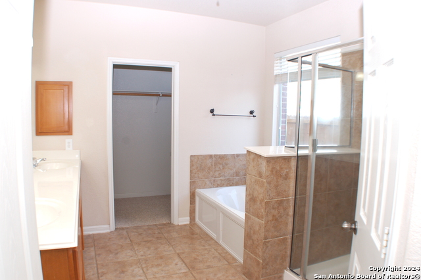
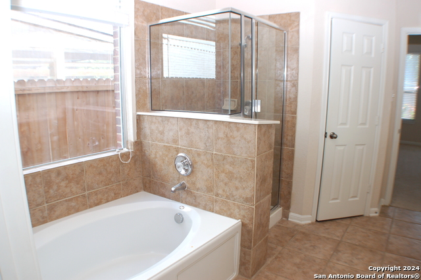
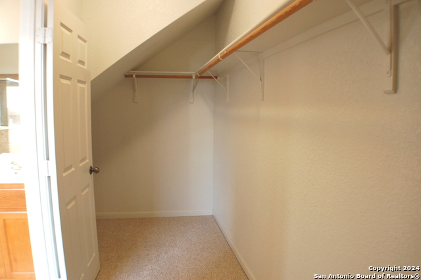
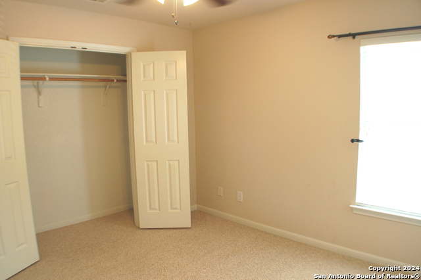

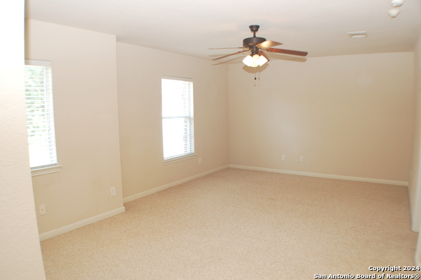
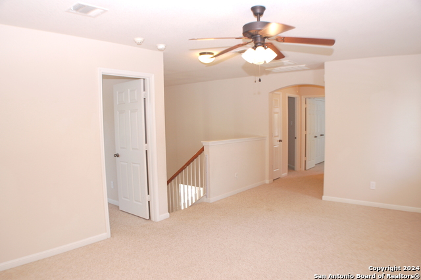
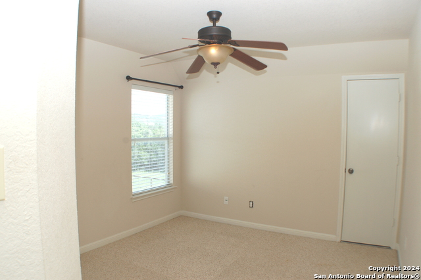
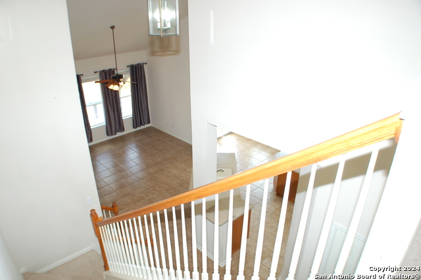
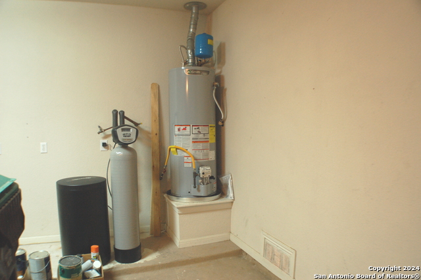
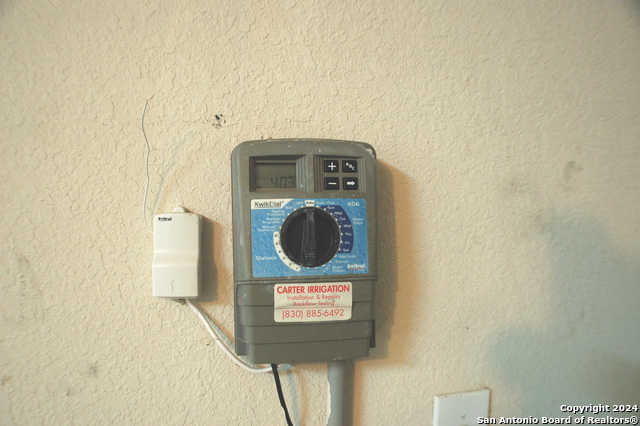
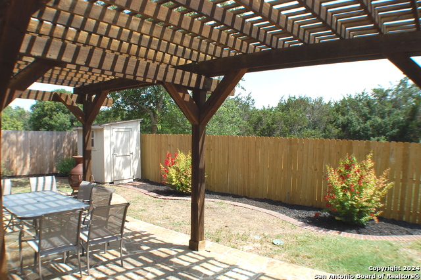

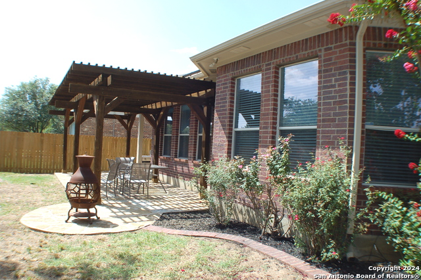
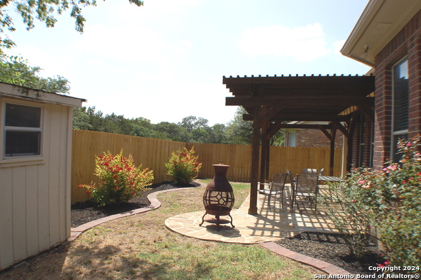
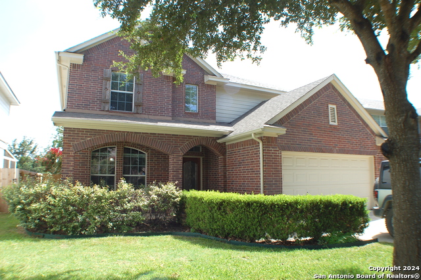
- MLS#: 1789966 ( Single Residential )
- Street Address: 24323 Flint Crk
- Viewed: 26
- Price: $415,000
- Price sqft: $174
- Waterfront: No
- Year Built: 2006
- Bldg sqft: 2384
- Bedrooms: 4
- Total Baths: 3
- Full Baths: 2
- 1/2 Baths: 1
- Garage / Parking Spaces: 2
- Days On Market: 81
- Additional Information
- County: BEXAR
- City: San Antonio
- Zipcode: 78255
- Subdivision: Two Creeks/crossing
- District: Northside
- Elementary School: Call District
- Middle School: Call District
- High School: Call District
- Provided by: James Vale Properties
- Contact: Matthew Thompson
- (210) 831-7795

- DMCA Notice
-
DescriptionCheck out this beautiful home with excellent upgrades. 2383sq.ft. 4 bedrooms, 2.5 baths with 2 car garage. The quality of this home is everything you can expect from a David Weekly home including solar panels, the custom rock patio with a massive pergola for outdoor dining and relaxation. Open concept from the foyer into the kitchen and through the living area with a breakfast nook and bar just aside from a formal dining area in the front that could also be an office. Large primary bedroom suite on the main floor. Second floor has 3 bedrooms and a large living space for a game room/media room. Additionally 2 of the bedrooms have doors into the attic area with floors for lots of storage! Super clean move in ready home in a gated community with pool, sport courts, community building and more.
Features
Possible Terms
- Conventional
- FHA
- VA
- Cash
Air Conditioning
- One Central
Apprx Age
- 18
Block
- 20
Builder Name
- David Weekly
Construction
- Pre-Owned
Contract
- Exclusive Right To Sell
Days On Market
- 71
Currently Being Leased
- No
Dom
- 71
Elementary School
- Call District
Exterior Features
- Brick
- Stone/Rock
- Siding
Fireplace
- Not Applicable
Floor
- Carpeting
- Ceramic Tile
Foundation
- Slab
Garage Parking
- Two Car Garage
Heating
- Central
Heating Fuel
- Electric
High School
- Call District
Home Owners Association Fee
- 293.49
Home Owners Association Frequency
- Quarterly
Home Owners Association Mandatory
- Mandatory
Home Owners Association Name
- ALAMO MANAGEMENT GROUP
Inclusions
- Ceiling Fans
- Washer Connection
- Dryer Connection
- Microwave Oven
- Stove/Range
- Gas Cooking
- Refrigerator
- Disposal
- Dishwasher
- Water Softener (owned)
- Smoke Alarm
- Security System (Owned)
- Electric Water Heater
- Garage Door Opener
- Solid Counter Tops
Instdir
- Boerne Stage Rd. Right on Baywater
- Left on Flint Creek
Interior Features
- Two Living Area
- Separate Dining Room
- Island Kitchen
- Breakfast Bar
- Utility Room Inside
- Laundry Main Level
- Attic - Partially Floored
Kitchen Length
- 13
Legal Desc Lot
- 22
Legal Description
- CB 4712C BLK 20 LOT 22 (TWO CREEKS UT-1) PLAT 9567/58-61 FIL
Middle School
- Call District
Multiple HOA
- No
Neighborhood Amenities
- Pool
Occupancy
- Vacant
Owner Lrealreb
- No
Ph To Show
- 2102222227
Possession
- Closing/Funding
Property Type
- Single Residential
Roof
- Composition
School District
- Northside
Source Sqft
- Appsl Dist
Style
- Two Story
Total Tax
- 6949.17
Views
- 26
Water/Sewer
- City
Window Coverings
- Some Remain
Year Built
- 2006
Property Location and Similar Properties