
- Ron Tate, Broker,CRB,CRS,GRI,REALTOR ®,SFR
- By Referral Realty
- Mobile: 210.861.5730
- Office: 210.479.3948
- Fax: 210.479.3949
- rontate@taterealtypro.com
Property Photos
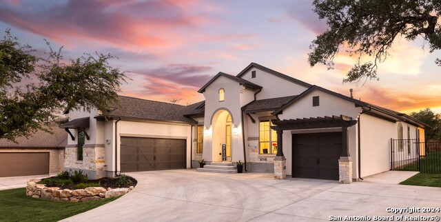

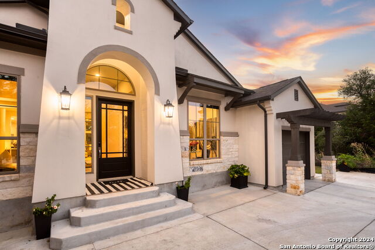
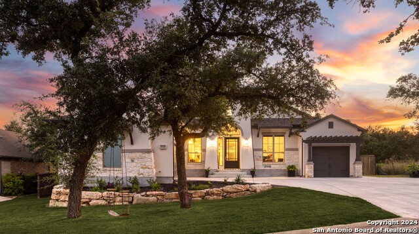
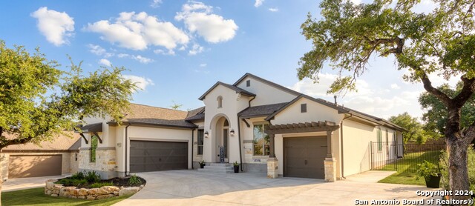
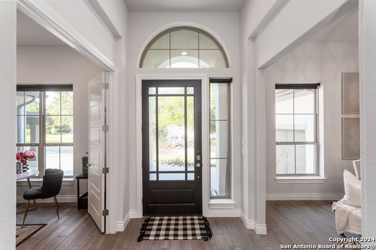
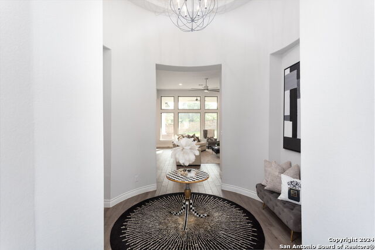
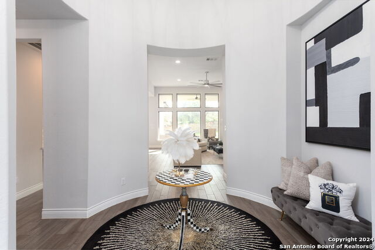
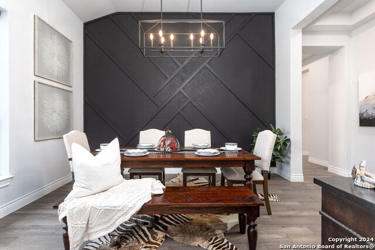
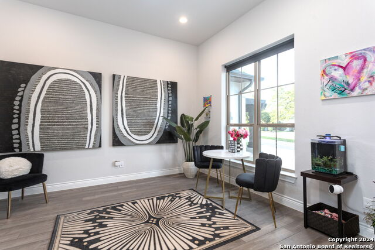
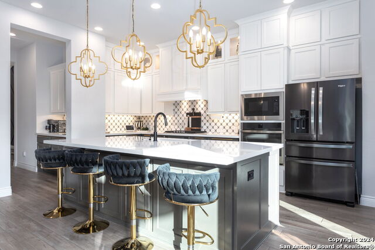
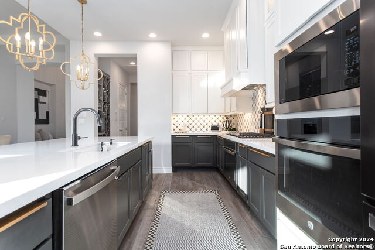
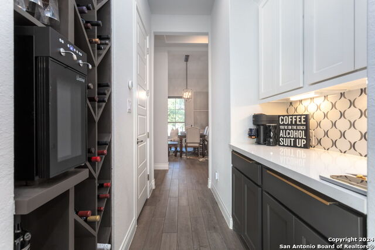
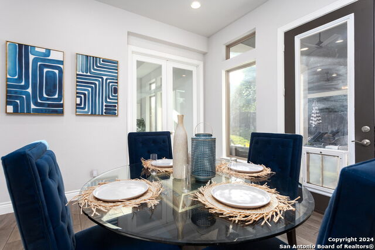
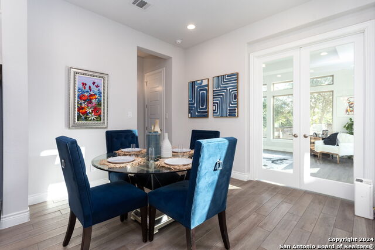
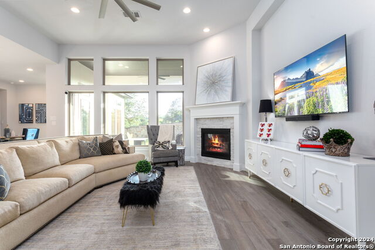
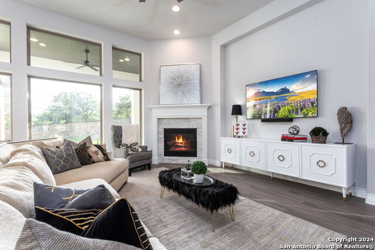
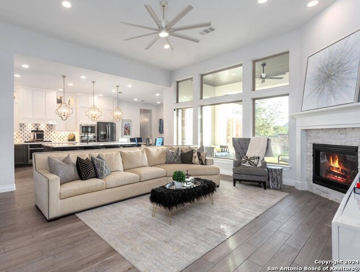
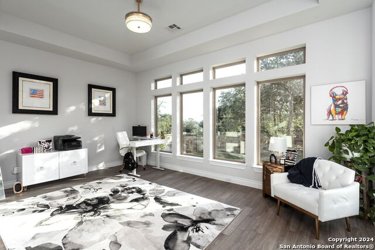
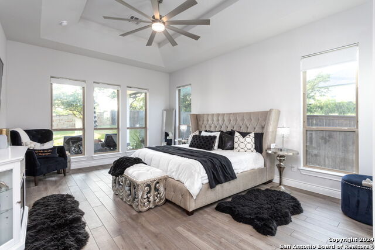
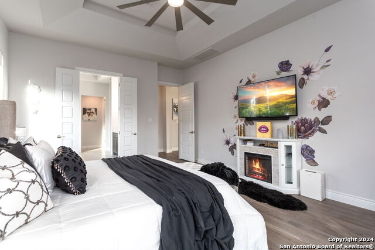
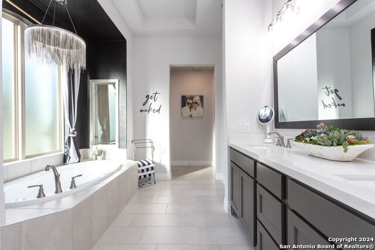
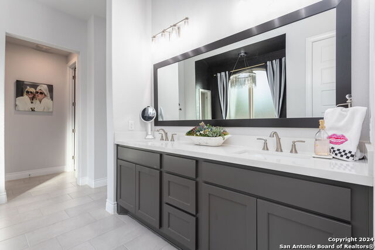
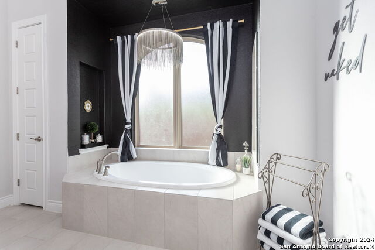
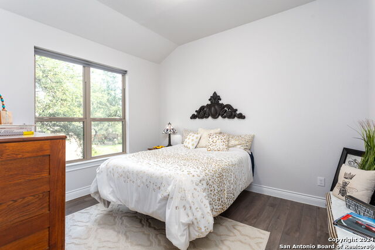
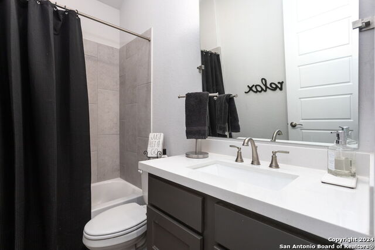
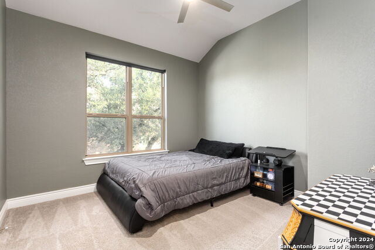
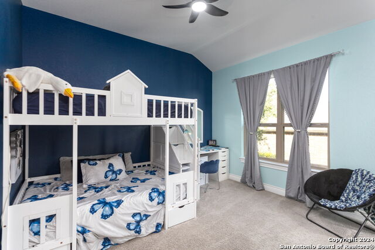
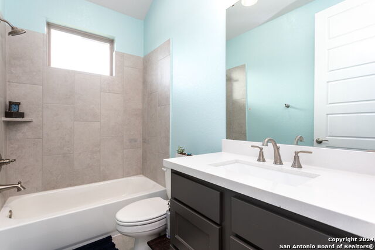
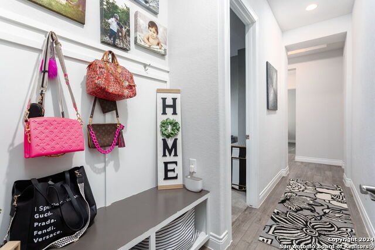
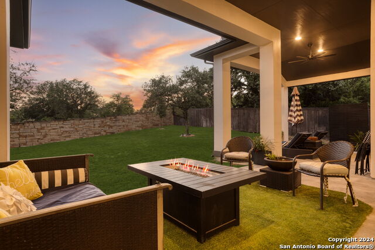
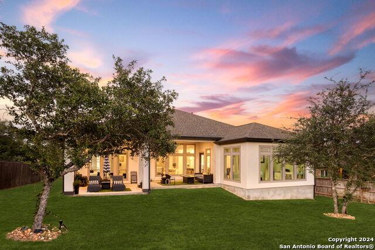
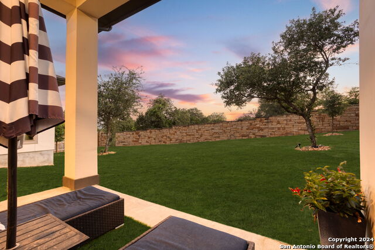
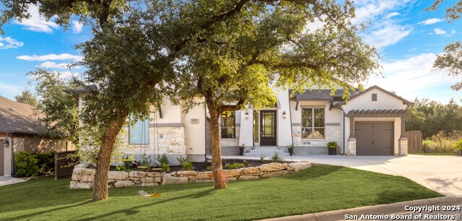
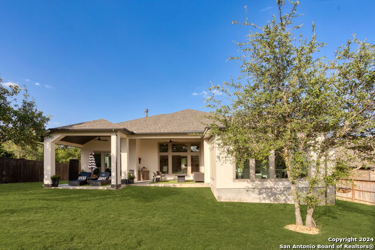
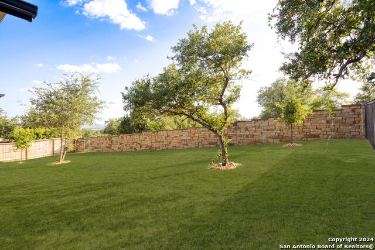
- MLS#: 1789745 ( Single Residential )
- Street Address: 31027 Charolais Way
- Viewed: 93
- Price: $813,000
- Price sqft: $254
- Waterfront: No
- Year Built: 2022
- Bldg sqft: 3205
- Bedrooms: 4
- Total Baths: 3
- Full Baths: 3
- Garage / Parking Spaces: 3
- Days On Market: 217
- Additional Information
- County: COMAL
- City: Bulverde
- Zipcode: 78163
- Subdivision: Johnson Ranch Comal
- District: Comal
- Elementary School: Johnson Ranch
- Middle School: Smiton Valley
- High School: Smiton Valley
- Provided by: Real
- Contact: Rebekah Avallone
- (210) 364-6236

- DMCA Notice
-
DescriptionWelcome to your dream home in the highly sought after Johnson Ranch community! This stunning Perry Home, built less than 2 years ago, offers 4 spacious bedrooms and 3.5 luxurious bathrooms, spanning over 3200 sqft of living space. As you enter, you're greeted by a grand rotunda ceiling that sets the tone for the elegant home office and formal dining room. The family room, featuring a wall of windows and a cozy corner fireplace, seamlessly flows into the open kitchen and breakfast area, creating an inviting space perfect for family gatherings and entertaining guests. The gourmet kitchen is a chef's delight, boasting gas cooking, a walk in pantry, a butler's pantry, and an island with built in seating space. Just off the breakfast area, you'll find a versatile game room, ideal for relaxation or play. The primary bedroom is a serene retreat with a coffered ceiling and a wall of windows that flood the room with natural light. The primary bath is equally impressive, featuring a dual vanity, a garden tub, a separate glass enclosed shower, and an oversized walk in closet. A guest suite with a private bath provides comfortable accommodations for visitors. Additional highlights include high ceilings and abundant natural light throughout the home, further enhancing its spacious and welcoming atmosphere. Step outside to find an extended covered backyard patio, perfect for outdoor entertaining. The extra large backyard offers endless possibilities for fun and relaxation. Practical touches include a convenient mudroom and a three car split garage, providing ample storage space. Don't miss your chance to own this incredible home in Johnson Ranch. Schedule your showing today and experience all this exceptional property has to offer!
Features
Possible Terms
- Conventional
- VA
- Cash
Accessibility
- Ext Door Opening 36"+
- Low Pile Carpet
- No Stairs
- First Floor Bath
- Full Bath/Bed on 1st Flr
- First Floor Bedroom
- Stall Shower
Air Conditioning
- Two Central
- Zoned
Builder Name
- PERRY HOMES
Construction
- Pre-Owned
Contract
- Exclusive Right To Sell
Days On Market
- 207
Dom
- 207
Elementary School
- Johnson Ranch
Exterior Features
- Stone/Rock
- Stucco
Fireplace
- One
Floor
- Carpeting
- Ceramic Tile
Foundation
- Slab
Garage Parking
- Three Car Garage
Heating
- Central
Heating Fuel
- Natural Gas
High School
- Smithson Valley
Home Owners Association Fee
- 945
Home Owners Association Frequency
- Annually
Home Owners Association Mandatory
- Mandatory
Home Owners Association Name
- CCMC
Inclusions
- Ceiling Fans
- Chandelier
- Washer Connection
- Dryer Connection
- Microwave Oven
- Stove/Range
- Gas Cooking
- Disposal
- Wet Bar
- Electric Water Heater
- Garage Door Opener
- Solid Counter Tops
- Custom Cabinets
Instdir
- From Loop 1604 North
- turn on to Highway 281 North. Proceed for 11 miles to Johnson Way and turn right. Proceed for 0.5 miles on Johnson Way and turn right on Silverado Spur. The Sales Center is located on the right at 30929 Silverado Spur.
Interior Features
- Two Living Area
- Liv/Din Combo
- Separate Dining Room
- Eat-In Kitchen
- Two Eating Areas
- Island Kitchen
- Breakfast Bar
- Walk-In Pantry
- Study/Library
- Game Room
- Media Room
- Utility Room Inside
- 1st Floor Lvl/No Steps
- High Ceilings
- Open Floor Plan
Kitchen Length
- 11
Legal Desc Lot
- 13
Legal Description
- JOHNSON RANCH 3 PHASE 1
- BLOCK B
- LOT 13
Middle School
- Smithson Valley
Multiple HOA
- No
Neighborhood Amenities
- Controlled Access
- Pool
- Clubhouse
- Park/Playground
- Jogging Trails
- Sports Court
- BBQ/Grill
- Basketball Court
- Fishing Pier
Owner Lrealreb
- No
Ph To Show
- SHOWTIME
Possession
- Closing/Funding
Property Type
- Single Residential
Roof
- Composition
School District
- Comal
Source Sqft
- Appsl Dist
Style
- One Story
Total Tax
- 14205
Views
- 93
Water/Sewer
- City
Window Coverings
- All Remain
Year Built
- 2022
Property Location and Similar Properties