
- Ron Tate, Broker,CRB,CRS,GRI,REALTOR ®,SFR
- By Referral Realty
- Mobile: 210.861.5730
- Office: 210.479.3948
- Fax: 210.479.3949
- rontate@taterealtypro.com
Property Photos
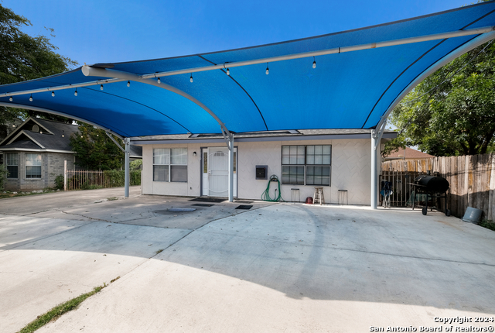

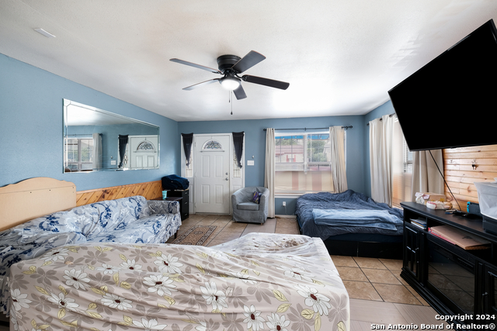
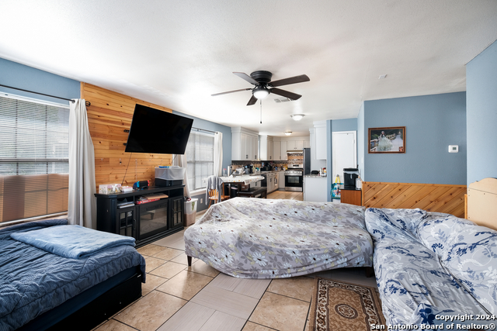
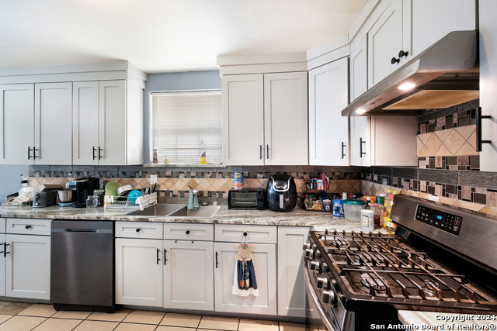
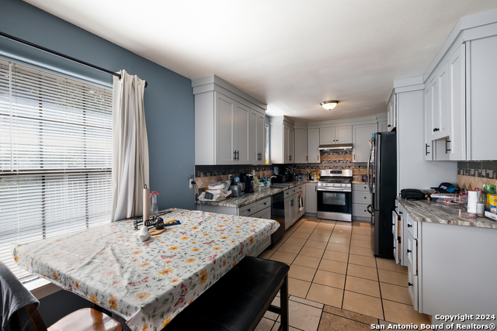

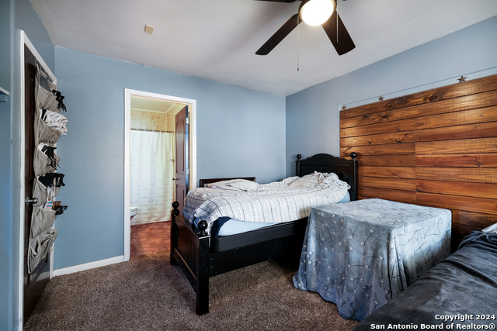
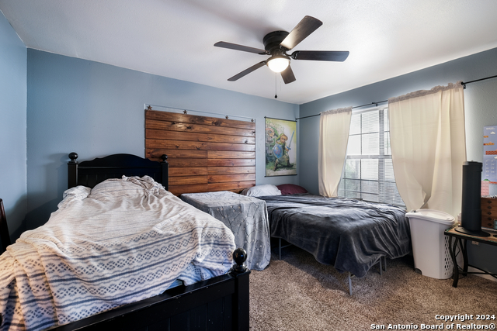
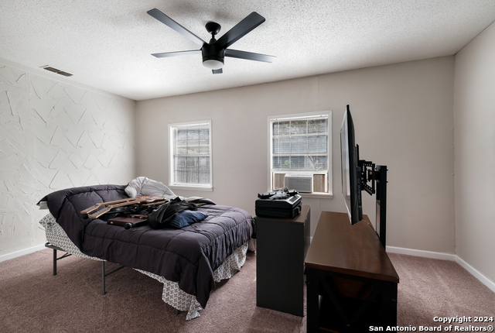
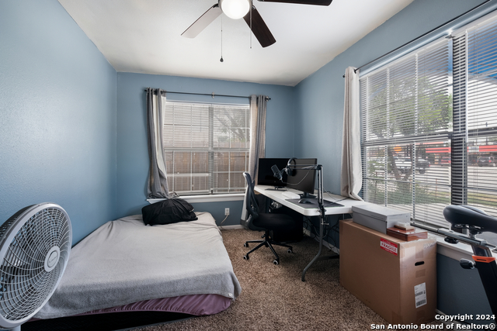
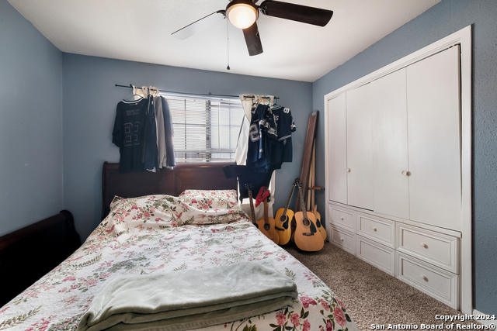
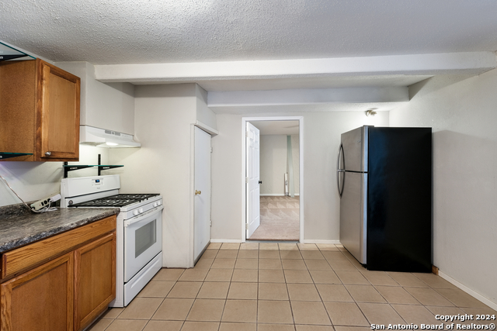
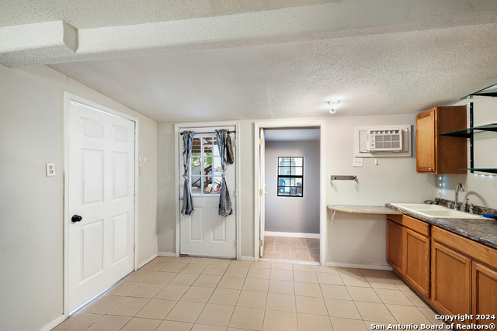
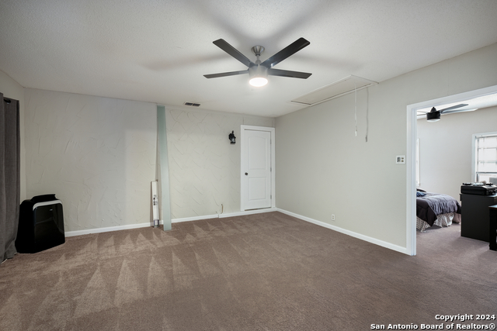
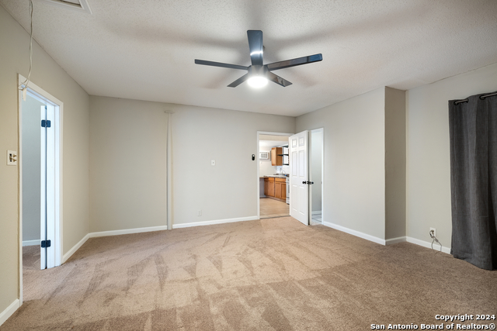
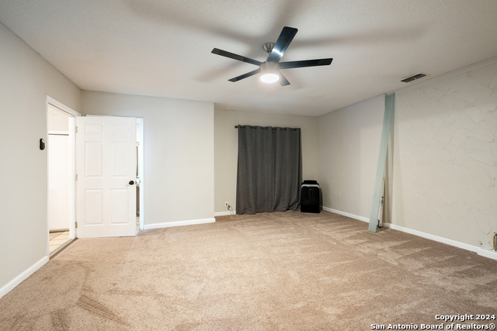

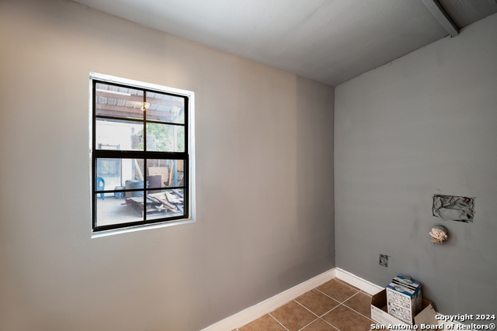
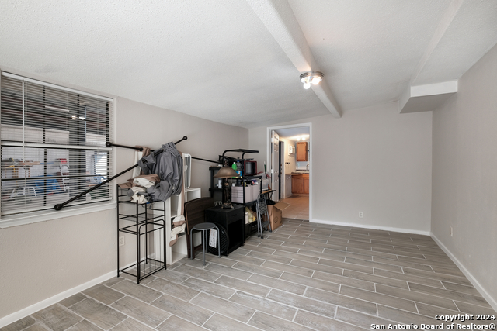
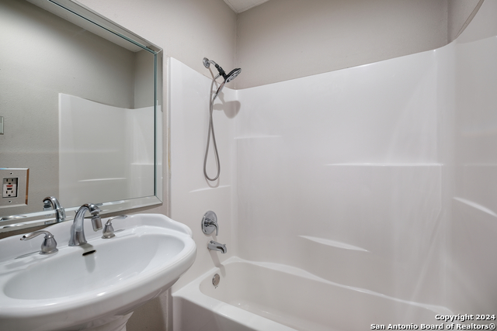
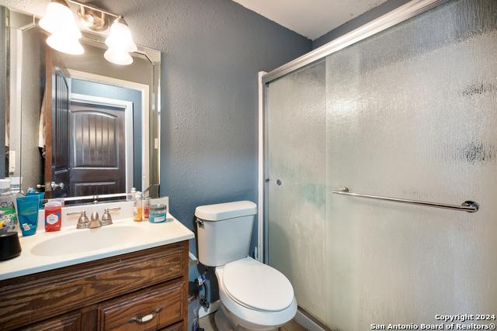
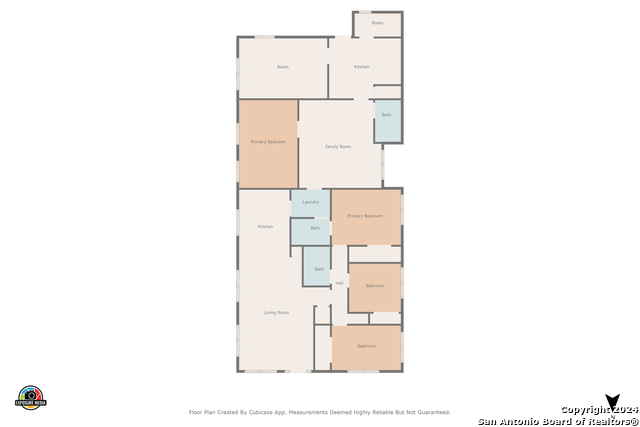
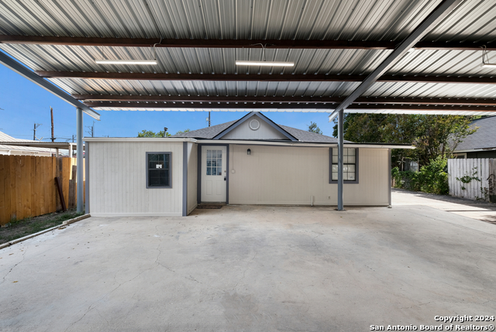
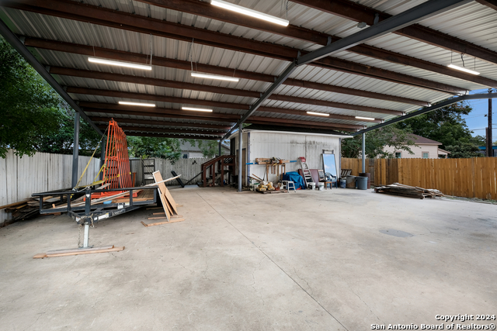
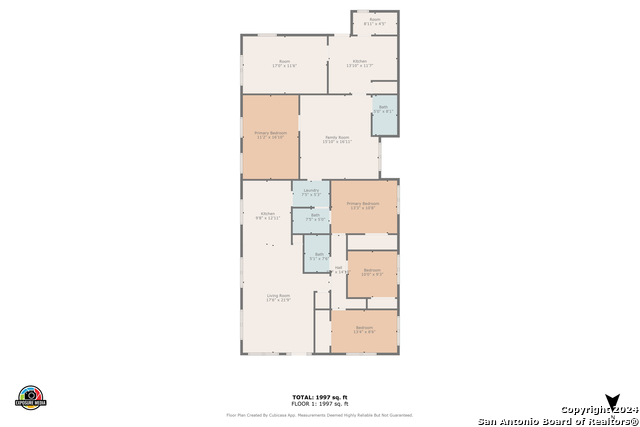
- MLS#: 1788454 ( Single Residential )
- Street Address: 1010 Steves
- Viewed: 107
- Price: $280,000
- Price sqft: $135
- Waterfront: No
- Year Built: 1999
- Bldg sqft: 2072
- Bedrooms: 5
- Total Baths: 3
- Full Baths: 3
- Garage / Parking Spaces: 1
- Days On Market: 222
- Additional Information
- County: BEXAR
- City: San Antonio
- Zipcode: 78210
- Subdivision: Fair North
- District: San Antonio I.S.D.
- Elementary School: Call District
- Middle School: Call District
- High School: Call District
- Provided by: Keller Williams Heritage
- Contact: Henry Herrera
- (210) 325-6341

- DMCA Notice
-
DescriptionAttention investors seeking lucrative income potential! This unique property boasts not one, but TWO dwellings, offering immediate rental revenue streams. The first home features 3 bedrooms, 2 baths (master with a relaxing tub/shower), while the second provides 2 bedrooms, 1 bath, and a generously sized living area. Expand your portfolio with this versatile property that caters to a variety of renters. Ample parking for boats, RVs, and a large covered metal awning offer additional value and flexibility. Don't miss out on this dual income opportunity!
Features
Possible Terms
- Conventional
- FHA
- VA
- Cash
Air Conditioning
- One Central
Apprx Age
- 25
Builder Name
- unknown
Construction
- Pre-Owned
Contract
- Exclusive Right To Sell
Days On Market
- 174
Dom
- 174
Elementary School
- Call District
Exterior Features
- Wood
- Stucco
- Siding
Fireplace
- Not Applicable
Floor
- Ceramic Tile
- Laminate
Foundation
- Slab
Garage Parking
- None/Not Applicable
Heating
- Other
Heating Fuel
- Other
High School
- Call District
Home Owners Association Mandatory
- None
Inclusions
- Ceiling Fans
- Washer Connection
- Dryer Connection
- Stove/Range
- Gas Cooking
- Disposal
- Ice Maker Connection
- Solid Counter Tops
- Custom Cabinets
Instdir
- 281 south
- head northwest take 140 Afor florida St towards Carolina St Keep right on the forkmerge onto Florida St.turn left onto South Presa St.Turn left onto Steve's Ave
Interior Features
- Two Living Area
- Eat-In Kitchen
- Auxillary Kitchen
- Two Eating Areas
- Utility Room Inside
- Maid's Quarters
- Laundry Main Level
Kitchen Length
- 12
Legal Desc Lot
- 33
Legal Description
- NCB 3061 BLK 5 LOT 33
Middle School
- Call District
Neighborhood Amenities
- None
Occupancy
- Tenant
Other Structures
- Second Residence
- Shed(s)
Owner Lrealreb
- No
Ph To Show
- 210-222-2227
Possession
- Closing/Funding
Property Type
- Single Residential
Roof
- Composition
School District
- San Antonio I.S.D.
Source Sqft
- Appsl Dist
Style
- One Story
- Traditional
Total Tax
- 6197.83
Views
- 107
Water/Sewer
- Sewer System
Window Coverings
- All Remain
Year Built
- 1999
Property Location and Similar Properties