
- Ron Tate, Broker,CRB,CRS,GRI,REALTOR ®,SFR
- By Referral Realty
- Mobile: 210.861.5730
- Office: 210.479.3948
- Fax: 210.479.3949
- rontate@taterealtypro.com
Property Photos
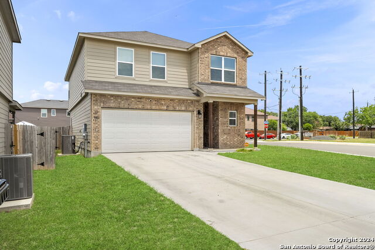

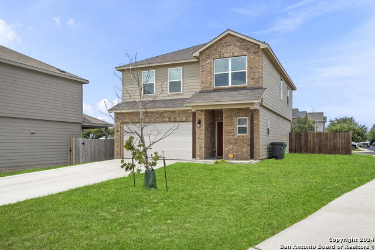
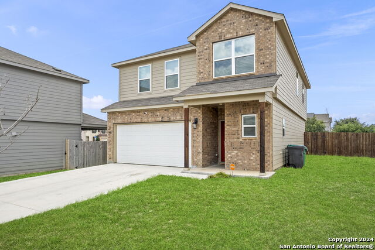
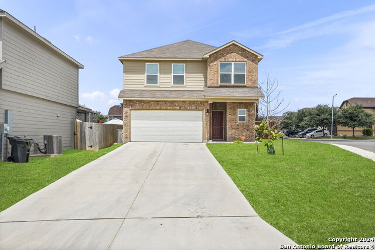
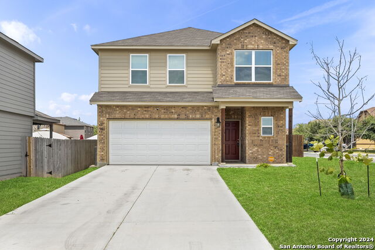
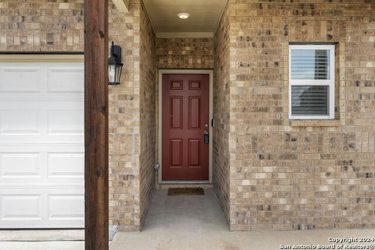
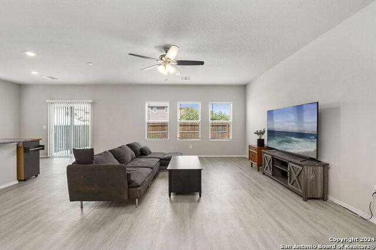
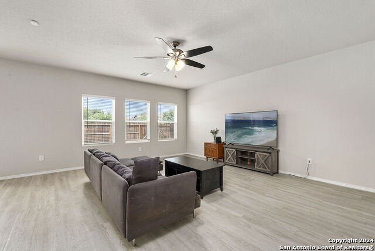
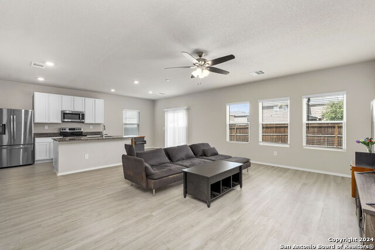
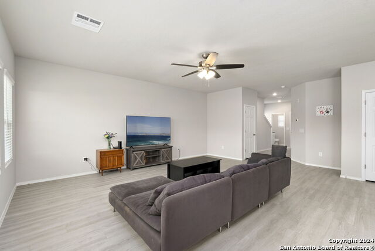
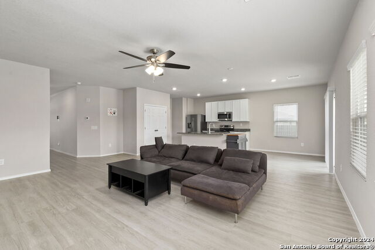
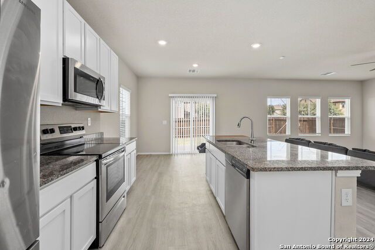
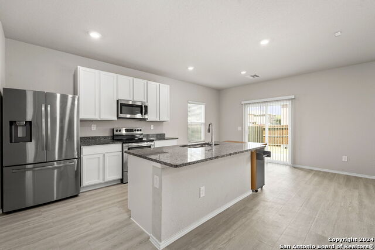
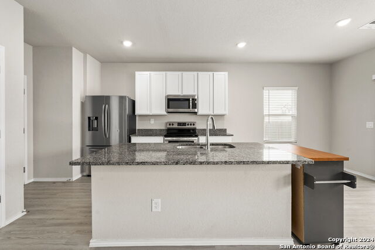
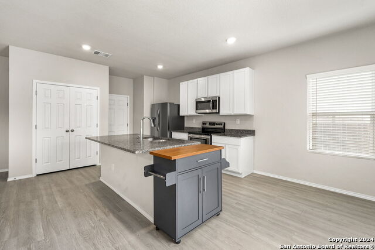
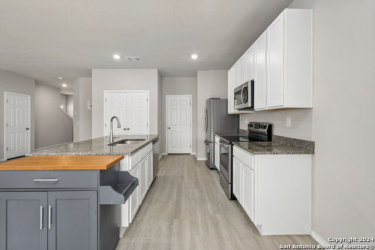
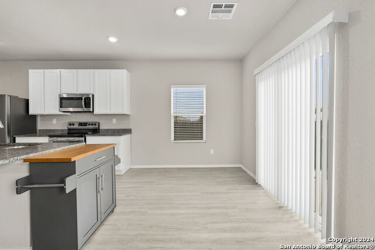
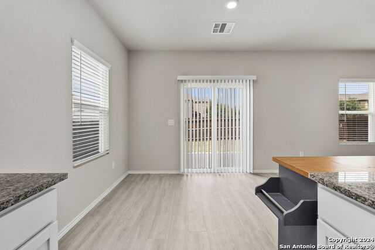
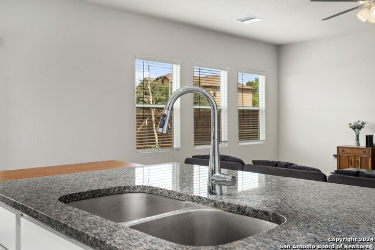
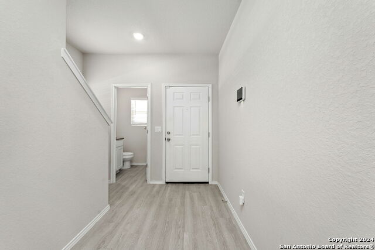
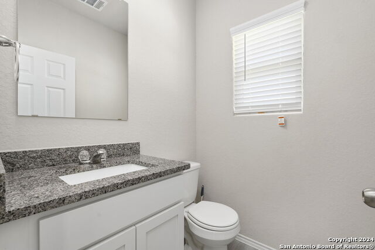
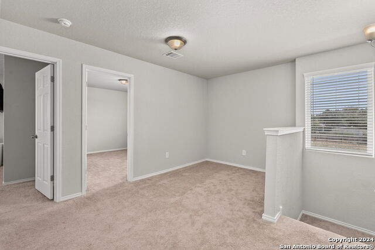
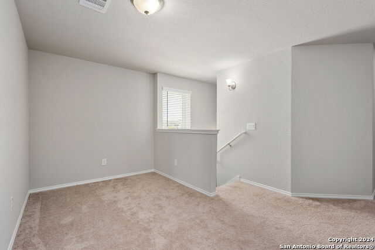
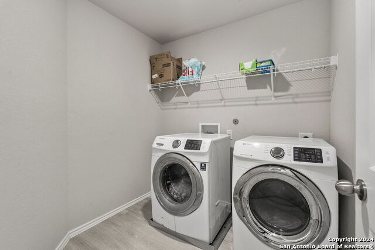
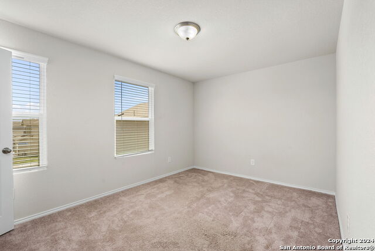
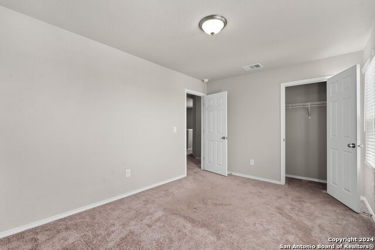
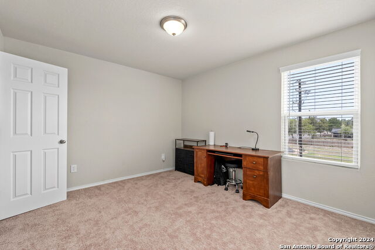
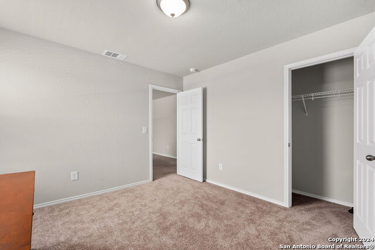
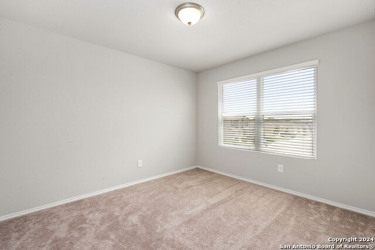
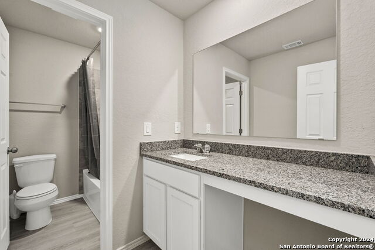
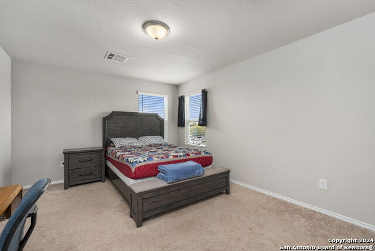
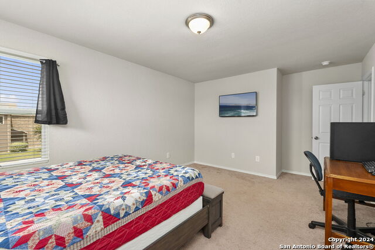
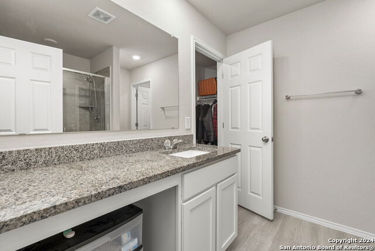
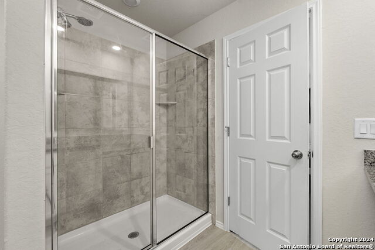
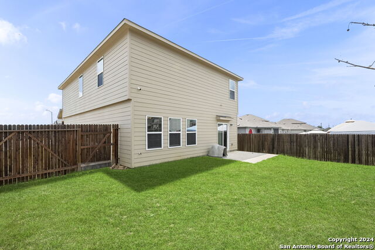
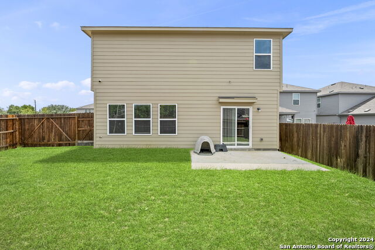
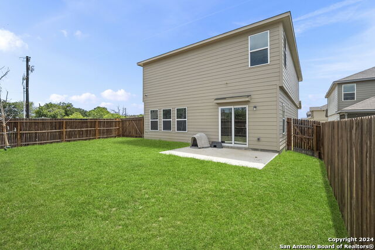
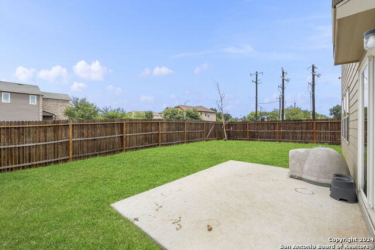
- MLS#: 1788418 ( Single Residential )
- Street Address: 9603 Pleasanton Elm
- Viewed: 48
- Price: $297,000
- Price sqft: $143
- Waterfront: No
- Year Built: 2022
- Bldg sqft: 2070
- Bedrooms: 4
- Total Baths: 3
- Full Baths: 2
- 1/2 Baths: 1
- Garage / Parking Spaces: 2
- Days On Market: 210
- Additional Information
- County: BEXAR
- City: San Antonio
- Zipcode: 78221
- Subdivision: Pleasanton Farms
- District: CALL DISTRICT
- Elementary School: Call District
- Middle School: Call District
- High School: Call District
- Provided by: Coldwell Banker D'Ann Harper
- Contact: Nereyda Gonzalez
- (210) 781-0679

- DMCA Notice
-
DescriptionThis charming Home four spacious bedrooms and 2.5 bathrooms. The master bedroom features a luxurious walk in closet, perfect for organizing your wardrobe. The large family room serves as the heart of the home, offering ample space for gatherings and relaxation. Upstairs, a cozy loft provides an additional area for work or play. The well appointed kitchen includes a central island, generous counter space, and a pantry, making it a dream for any home chef. With its thoughtful layout and inviting atmosphere, this home is perfect for both everyday living and entertaining.
Features
Possible Terms
- Conventional
- FHA
- VA
- Cash
Air Conditioning
- One Central
Block
- 10
Builder Name
- Rausch Coleman Homes
Construction
- Pre-Owned
Contract
- Exclusive Right To Sell
Days On Market
- 157
Currently Being Leased
- No
Dom
- 157
Elementary School
- Call District
Energy Efficiency
- 13-15 SEER AX
Exterior Features
- Brick
- Siding
Fireplace
- Not Applicable
Floor
- Carpeting
- Vinyl
Foundation
- Slab
- Other
Garage Parking
- Two Car Garage
Heating
- Central
Heating Fuel
- Electric
High School
- Call District
Home Owners Association Fee
- 356
Home Owners Association Frequency
- Annually
Home Owners Association Mandatory
- Mandatory
Home Owners Association Name
- PLEASANTON FARMS HOMEOWNERS ASSOCIATION
- INC.
Inclusions
- Washer Connection
- Dryer Connection
- Self-Cleaning Oven
- Stove/Range
- Disposal
- Dishwasher
- Ice Maker Connection
- Vent Fan
- Smoke Alarm
- Electric Water Heater
- In Wall Pest Control
- City Garbage service
Instdir
- From S East Loop 410
- Turn right onto Pleasanton Rd
- Turn right onto Tidewind St
- Turn right on Walhalla Ave
- Turn left into the Pleasanton Farms Community.
Interior Features
- Two Living Area
- Liv/Din Combo
- Island Kitchen
- Breakfast Bar
- Utility Room Inside
- All Bedrooms Upstairs
- Open Floor Plan
- Cable TV Available
- High Speed Internet
- Laundry Upper Level
- Laundry Room
- Telephone
- Walk in Closets
- Attic - Pull Down Stairs
Kitchen Length
- 20
Legal Desc Lot
- 69
Legal Description
- NCB 12509 (PLEASANTON FARM ESTATES)
Lot Description
- City View
Lot Improvements
- Street Paved
- Curbs
- Street Gutters
- Sidewalks
- Streetlights
- Asphalt
- City Street
Middle School
- Call District
Multiple HOA
- No
Neighborhood Amenities
- None
Occupancy
- Owner
Owner Lrealreb
- No
Ph To Show
- 210-222-7777
Possession
- Closing/Funding
Property Type
- Single Residential
Roof
- Composition
School District
- CALL DISTRICT
Source Sqft
- Appsl Dist
Style
- Two Story
- Traditional
Total Tax
- 7473
Utility Supplier Elec
- CPS
Utility Supplier Grbge
- SWM
Utility Supplier Sewer
- SAWS
Utility Supplier Water
- SAWS
Views
- 48
Water/Sewer
- Water System
- Sewer System
Window Coverings
- All Remain
Year Built
- 2022
Property Location and Similar Properties