
- Ron Tate, Broker,CRB,CRS,GRI,REALTOR ®,SFR
- By Referral Realty
- Mobile: 210.861.5730
- Office: 210.479.3948
- Fax: 210.479.3949
- rontate@taterealtypro.com
Property Photos
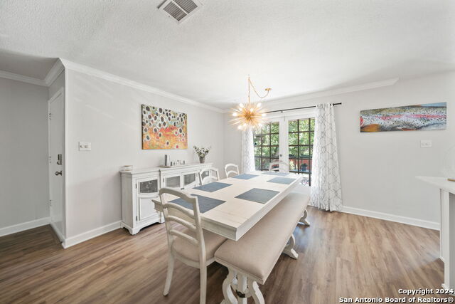

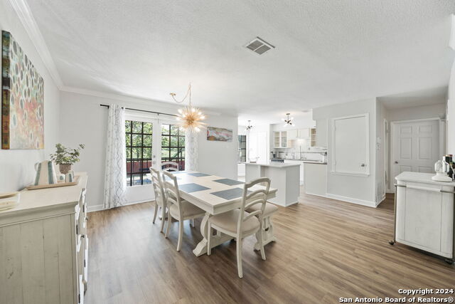
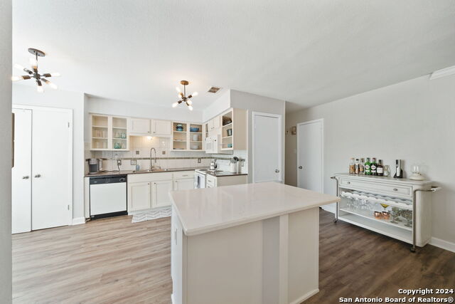
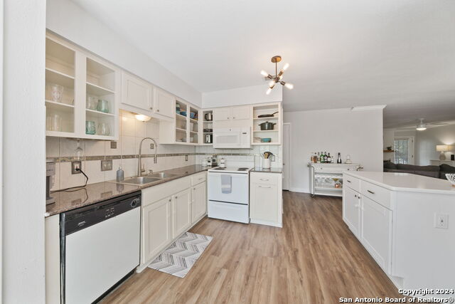
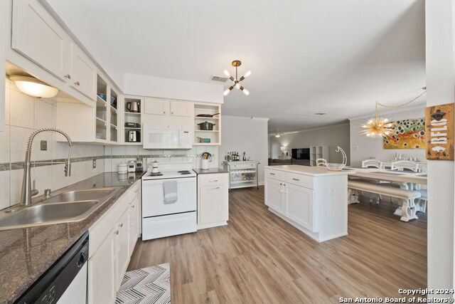
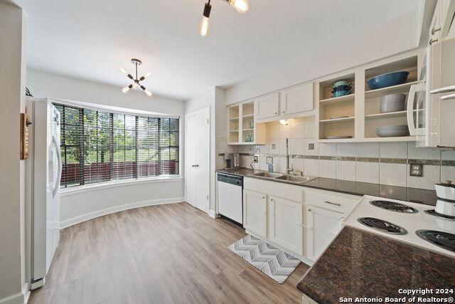
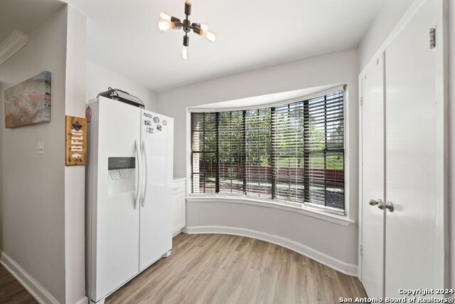
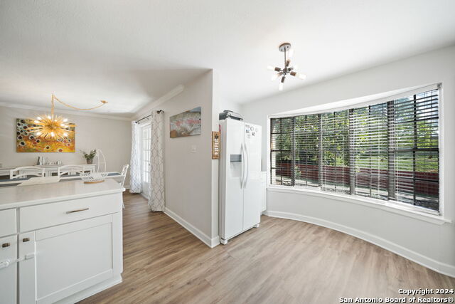
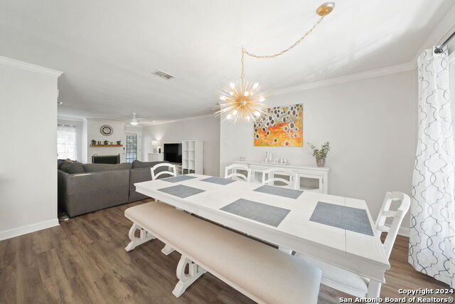
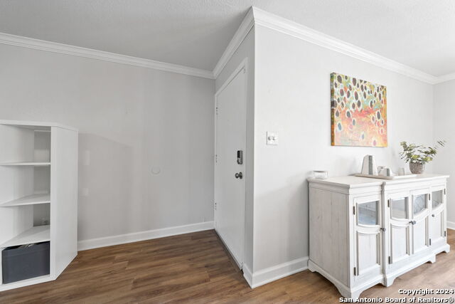
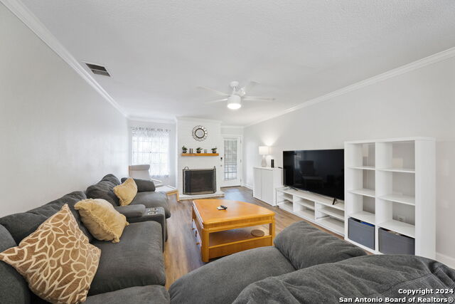
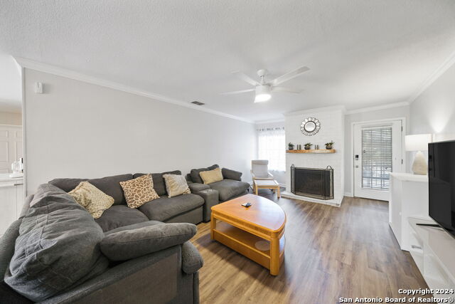
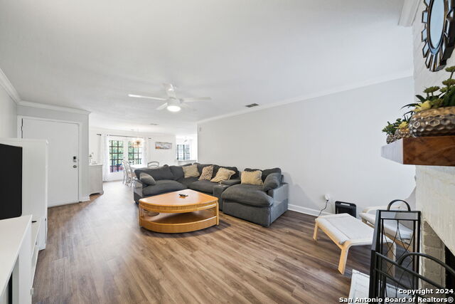
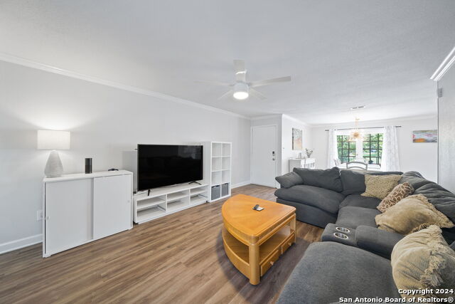
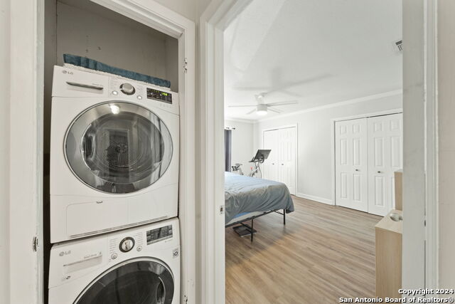
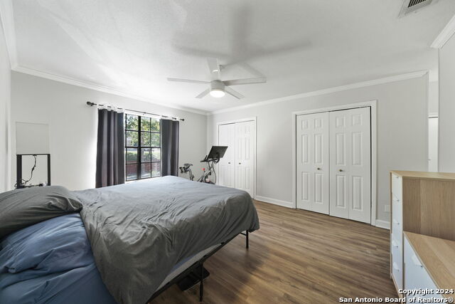
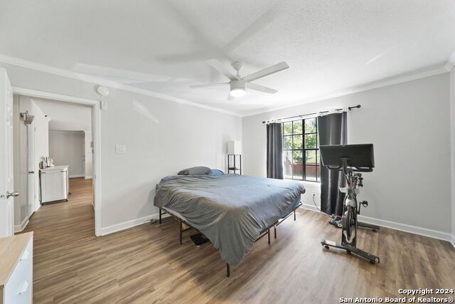
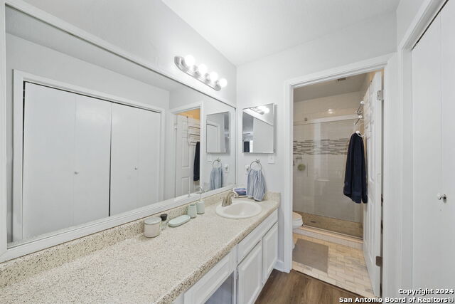
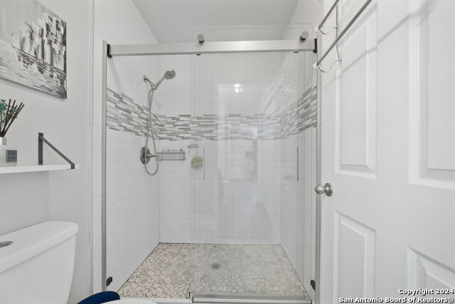
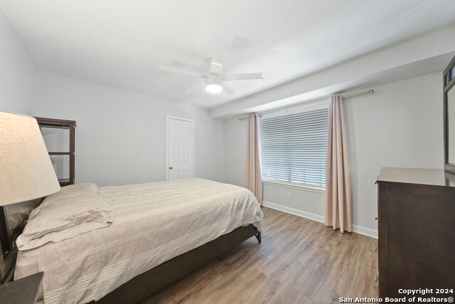
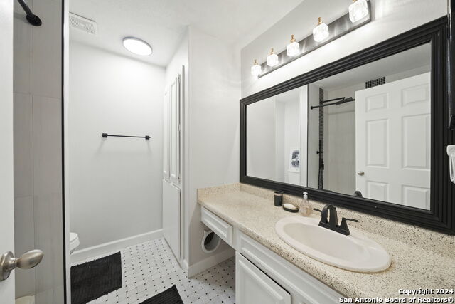
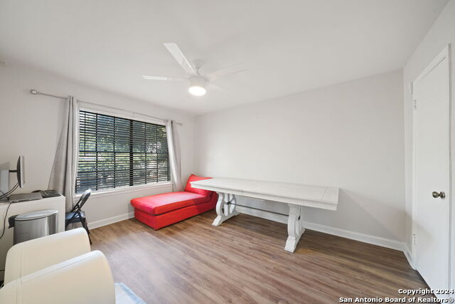
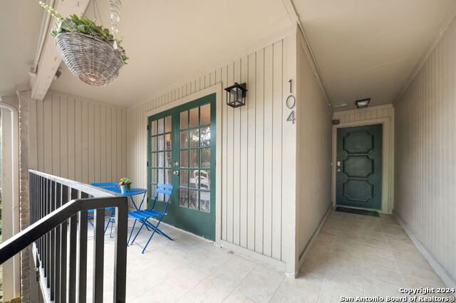
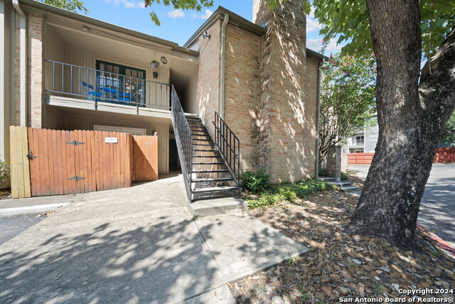
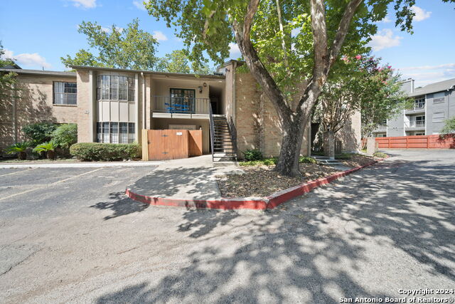
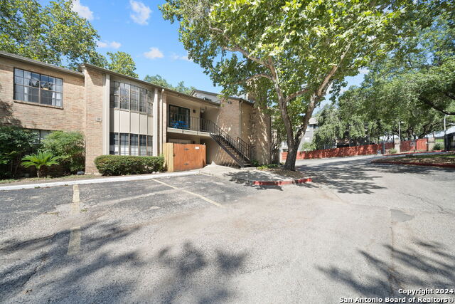
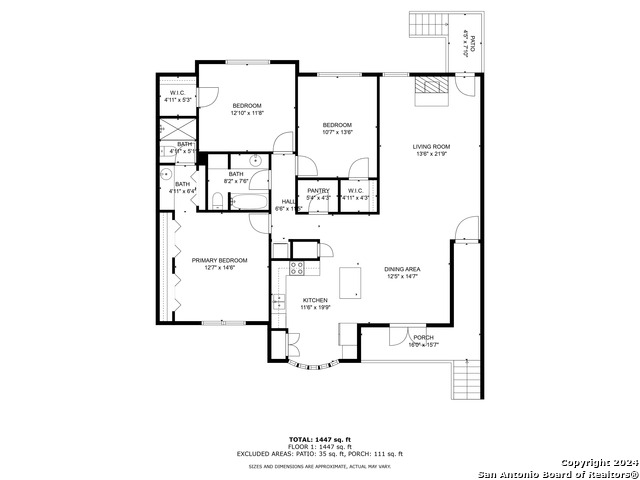
- MLS#: 1788175 ( Condominium/Townhome )
- Street Address: 7711 Callaghan Rd 104
- Viewed: 86
- Price: $195,000
- Price sqft: $126
- Waterfront: No
- Year Built: 1974
- Bldg sqft: 1544
- Bedrooms: 3
- Total Baths: 2
- Full Baths: 2
- Garage / Parking Spaces: 1
- Days On Market: 223
- Additional Information
- County: BEXAR
- City: San Antonio
- Zipcode: 78229
- Building: Mockingbird Pond
- District: Northside
- Elementary School: Mead
- Middle School: Hobby William P.
- High School: Clark
- Provided by: Real
- Contact: Vanessa Bland
- (210) 901-2560

- DMCA Notice
-
DescriptionCharming 3 bedroom 2 bath condo located near the medical center with an open floor plan that offers plenty of space for entertaining! This 2nd floor unit features a stone fireplace, luxury vinyl flooring throughout, spacious bedrooms, and a beautiful custom tiled primary shower. Double french doors open to private patio perfect enjoying a morning cup of coffee. The 2 assigned covered parking spaces are steps away from the back door. Community features a clubhouse, pond, and pool. Don't miss this incredible opportunity!
Features
Possible Terms
- Conventional
- Cash
Air Conditioning
- One Central
Apprx Age
- 50
Block
- 100
Builder Name
- UNKNOWN
Common Area Amenities
- Pool
- Mature Trees (ext feat)
- Pond /Stock Tank
Condominium Management
- Off-Site Management
Construction
- Pre-Owned
Contract
- Exclusive Right To Sell
Days On Market
- 182
Currently Being Leased
- No
Dom
- 182
Elementary School
- Mead
Exterior Features
- Brick
- Wood
Fee Includes
- Some Utilities
- Condo Mgmt
- Common Area Liability
- Common Maintenance
- Trash Removal
Fireplace
- One
- Living Room
Floor
- Ceramic Tile
- Vinyl
Foundation
- Slab
Garage Parking
- None/Not Applicable
Heating
- Central
Heating Fuel
- Electric
High School
- Clark
Home Owners Association Fee
- 529
Home Owners Association Frequency
- Monthly
Home Owners Association Mandatory
- Mandatory
Home Owners Association Name
- MOCKINGBIRD POND
Inclusions
- Ceiling Fans
- Chandelier
- Washer Connection
- Dryer Connection
- Microwave Oven
- Stove/Range
- Refrigerator
- Dishwasher
- Smoke Alarm
- High Speed Internet Acces
- Electric Water Heater
- Private Garbage Service
Instdir
- From 410
- Take exit for Callaghan Rd. Turn into condo building at Torino Dr. Once inside gate
- turn right. Then turn left at Exit sign at back fence. Immediately park in any space to your left. Condo is up the stairs to your right.
Interior Features
- One Living Area
- Separate Dining Room
- Island Kitchen
- Utility Area Inside
- Open Floor Plan
Kitchen Length
- 11
Legal Desc Lot
- 104
Legal Description
- NCB 11627 BLDG A CONDOMINIUM UNIT 104 MOCKINGBIRD POND
Middle School
- Hobby William P.
Multiple HOA
- No
Occupancy
- Owner
Owner Lrealreb
- No
Ph To Show
- 2102222227
Possession
- Closing/Funding
Property Type
- Condominium/Townhome
Recent Rehab
- No
School District
- Northside
Security
- Controlled Access
Source Sqft
- Appsl Dist
Total Tax
- 4942.22
Total Number Of Units
- 71
Unit Number
- 104
Utility Supplier Elec
- MINOL
Utility Supplier Grbge
- HOA
Utility Supplier Water
- HOA
Views
- 86
Window Coverings
- Some Remain
Year Built
- 1974
Property Location and Similar Properties