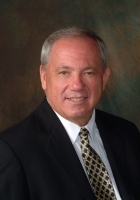
- Ron Tate, Broker,CRB,CRS,GRI,REALTOR ®,SFR
- By Referral Realty
- Mobile: 210.861.5730
- Office: 210.479.3948
- Fax: 210.479.3949
- rontate@taterealtypro.com
Property Photos
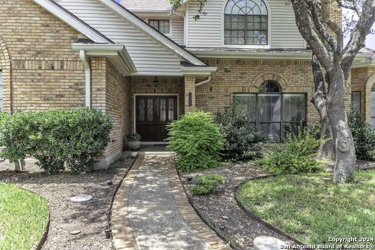

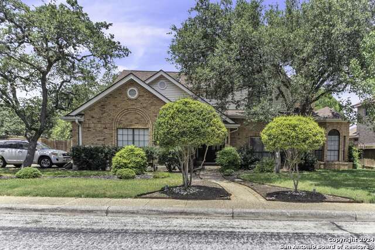
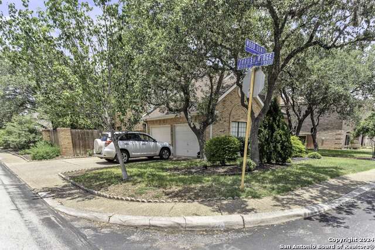
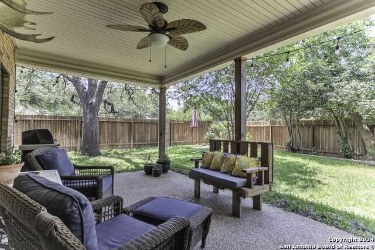
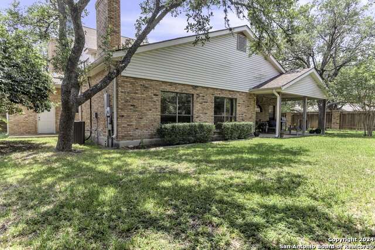
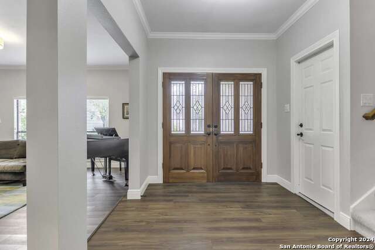
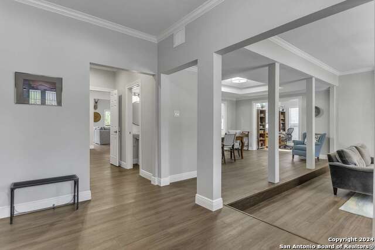
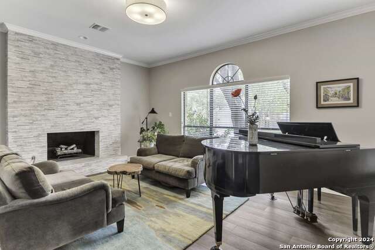
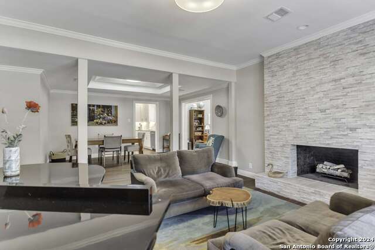
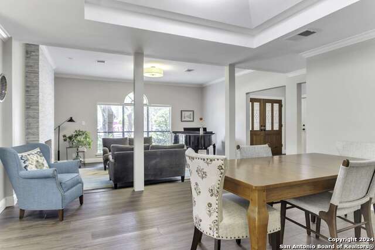
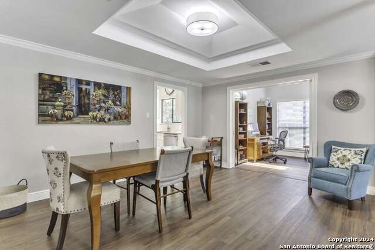
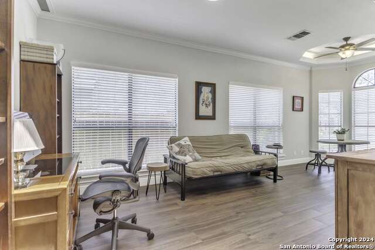
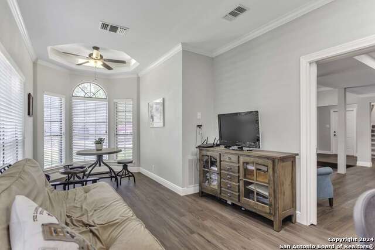
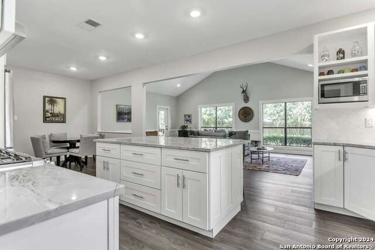
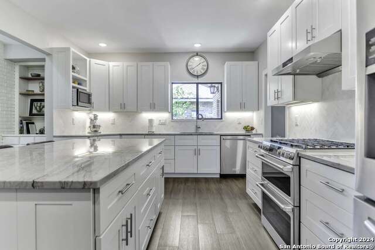
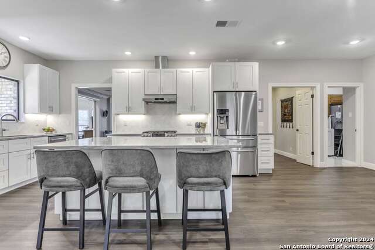
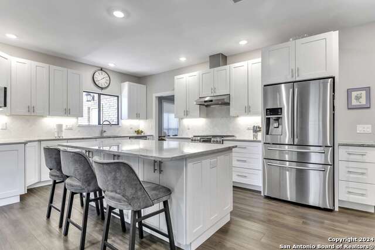
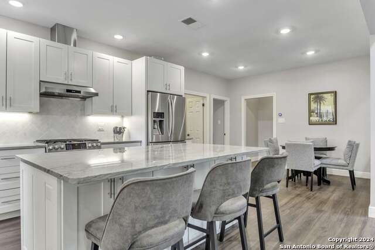
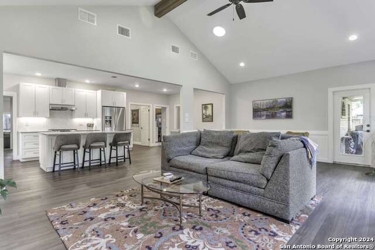
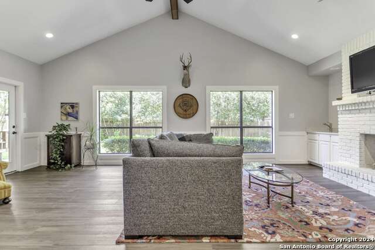
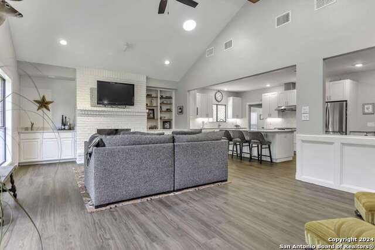
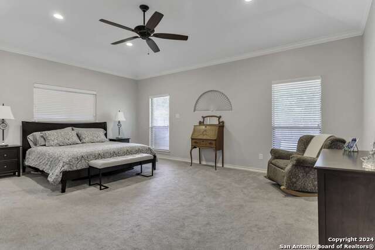
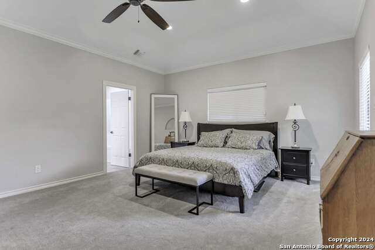
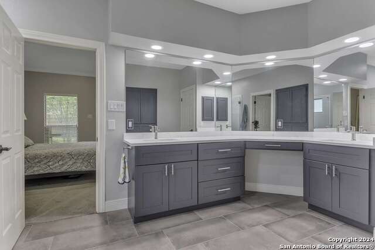
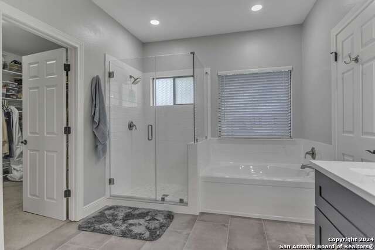
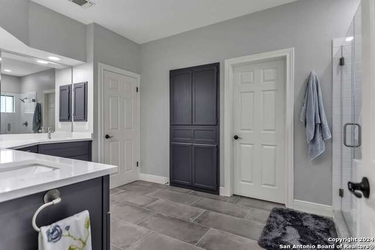
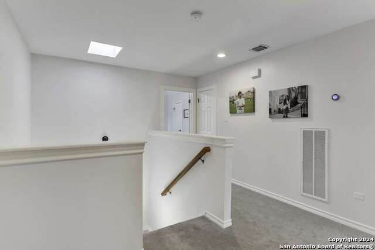
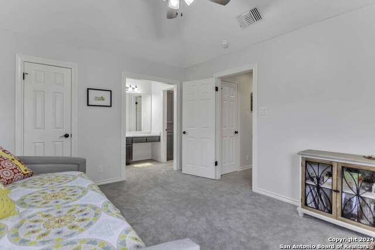
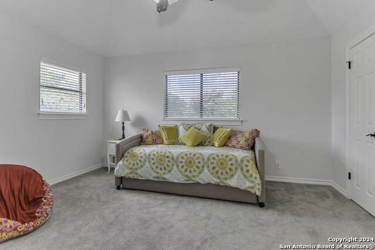
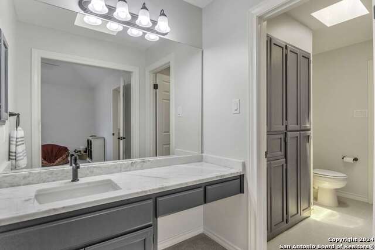
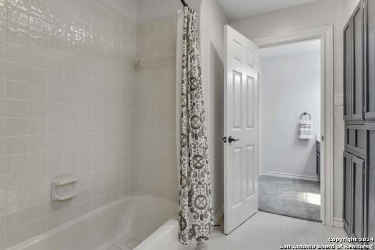
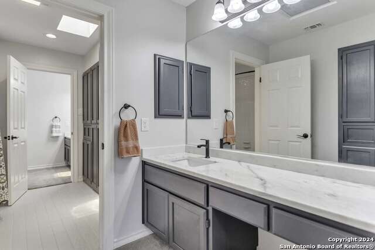
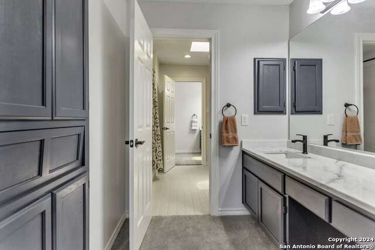
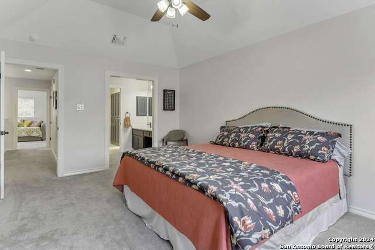
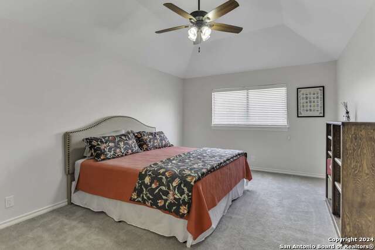
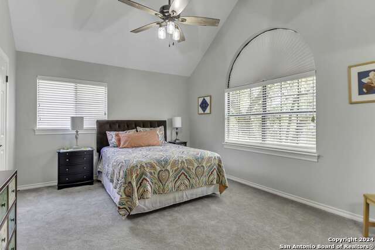
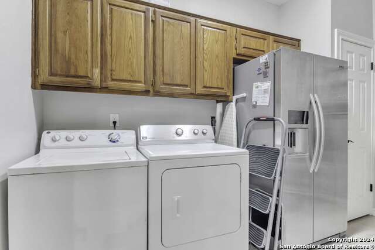
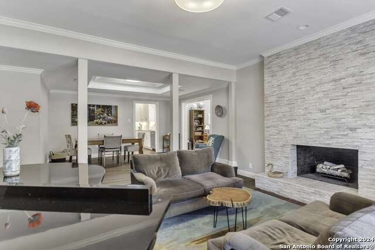
- MLS#: 1785950 ( Single Residential )
- Street Address: 1626 Wood Quail
- Viewed: 43
- Price: $715,000
- Price sqft: $198
- Waterfront: No
- Year Built: 1987
- Bldg sqft: 3610
- Bedrooms: 4
- Total Baths: 4
- Full Baths: 3
- 1/2 Baths: 1
- Garage / Parking Spaces: 2
- Days On Market: 231
- Additional Information
- County: BEXAR
- City: San Antonio
- Zipcode: 78248
- Subdivision: Out/converse
- District: North East I.S.D
- Elementary School: Helotes
- Middle School: Eisenhower
- High School: Churchill
- Provided by: HomeZu.com of Texas
- Contact: Jason Saphire
- (877) 249-5478

- DMCA Notice
-
DescriptionBack on the Market after Buyer's financing fell through. This updated home in the sought after Deerfield community offers a traditional floorplan with 4 bedrooms plus a ground floor flex room ideal for a home office/game room, 3.5 bathrooms and a lovely covered patio. This beautiful, move in ready home offers 9' (or higher) ceilings throughout plus an abundance of storage for comfortable living and community amenities for relaxation and outdoor fun. Downstairs has LVP flooring throughout with the exception of carpet in the master bedroom. The spacious Primary Bedroom on the main floor has a walk in closet and well appointed master bath with double vanity, separate soaking tub and shower. Upstairs are three secondary bedrooms including one en suite and two bedrooms which share a spacious Jack and Jill bath. The main floor is completed with formal living and dining rooms, kitchen breakfast nook as well as a light filled den off the cook's kitchen. Kitchen updates include 42" uppers with soft close hardware, double oven gas range, premium quartzite counters, custom tile backsplash and under cabinet lighting. Newer roof (July 2020), new flooring, paint and kitchen (January 2021). Neighborhood amenities include a community pool, tennis courts, basketball court and 24/7 patrolled security. Great North Central location with excellent schools and easy access to major highways, shopping and fine dining.
Features
Possible Terms
- Conventional
- FHA
- VA
- 1st Seller Carry
- Cash
Air Conditioning
- Three+ Central
Apprx Age
- 37
Block
- 19
Builder Name
- Pittman
Construction
- Pre-Owned
Contract
- Exclusive Agency
Days On Market
- 201
Currently Being Leased
- No
Dom
- 159
Elementary School
- Helotes
Exterior Features
- Brick
Fireplace
- Living Room
Floor
- Carpeting
- Vinyl
Foundation
- Slab
Garage Parking
- Two Car Garage
Heating
- Central
Heating Fuel
- Electric
High School
- Churchill
Home Owners Association Fee
- 502
Home Owners Association Frequency
- Semi-Annually
Home Owners Association Mandatory
- Mandatory
Home Owners Association Name
- DEERFIELD HOA
Inclusions
- Ceiling Fans
- Washer Connection
- Dryer Connection
- Gas Cooking
- Disposal
- Dishwasher
- Ice Maker Connection
- Wet Bar
- Electric Water Heater
- Garage Door Opener
- Plumb for Water Softener
- Solid Counter Tops
- Double Ovens
- Custom Cabinets
- City Garbage service
Instdir
- From North Loop 1604 take the Heubner Rd exit. Continue south on Heubner Rd to Thrush Ridge. Left on Thrush Ridge to corner of Thrush Ridge and Wood Quail.
Interior Features
- Two Living Area
- Eat-In Kitchen
- Island Kitchen
- Breakfast Bar
- Study/Library
- High Ceilings
- Open Floor Plan
- Skylights
- Laundry Room
- Walk in Closets
Kitchen Length
- 14
Legal Desc Lot
- 13
Legal Description
- NCB 18369 BLK 19 LOT 13 (DEERFIELD UT-4) "BLNCO/1604/DEERFIE
Lot Description
- Corner
Middle School
- Eisenhower
Multiple HOA
- No
Neighborhood Amenities
- Pool
- Tennis
- Park/Playground
- Sports Court
Occupancy
- Owner
Owner Lrealreb
- No
Ph To Show
- 9072448588
Possession
- Closing/Funding
Property Type
- Single Residential
Roof
- Heavy Composition
School District
- North East I.S.D
Source Sqft
- Appsl Dist
Style
- Two Story
Total Tax
- 10143
Utility Supplier Elec
- CPS
Utility Supplier Gas
- CPS
Utility Supplier Grbge
- SAWS
Utility Supplier Other
- SAWS
Utility Supplier Sewer
- SAWS
Utility Supplier Water
- SAWS
Views
- 43
Water/Sewer
- City
Window Coverings
- All Remain
Year Built
- 1987
Property Location and Similar Properties