
- Ron Tate, Broker,CRB,CRS,GRI,REALTOR ®,SFR
- By Referral Realty
- Mobile: 210.861.5730
- Office: 210.479.3948
- Fax: 210.479.3949
- rontate@taterealtypro.com
Property Photos
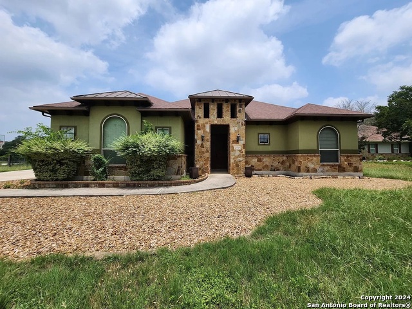

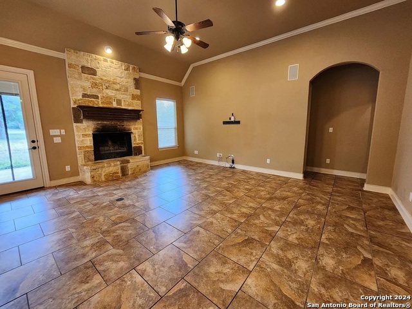
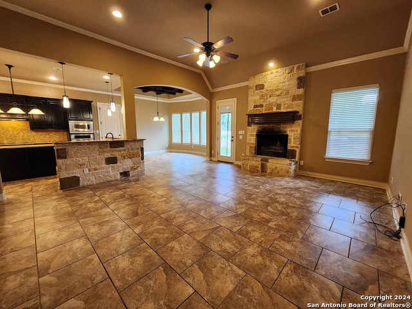
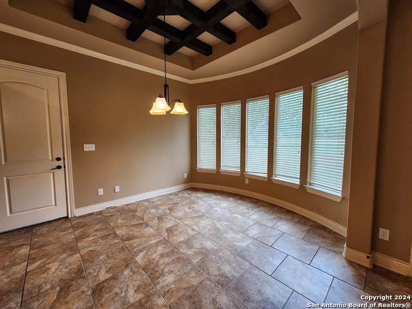
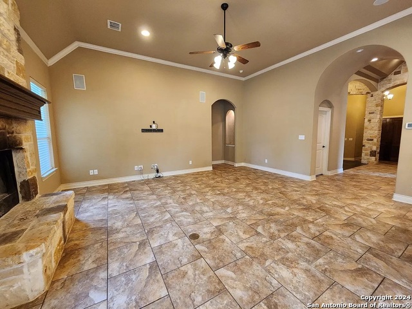
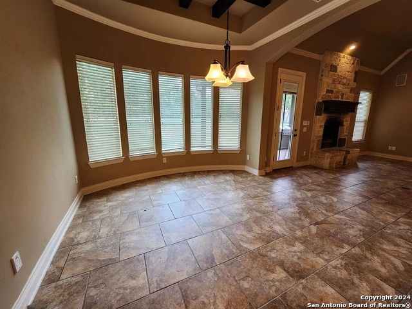
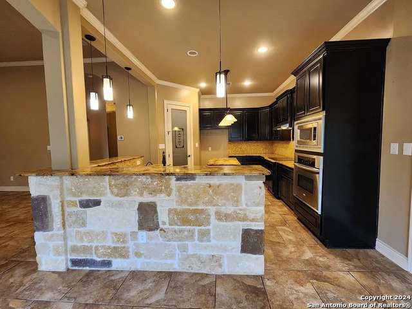
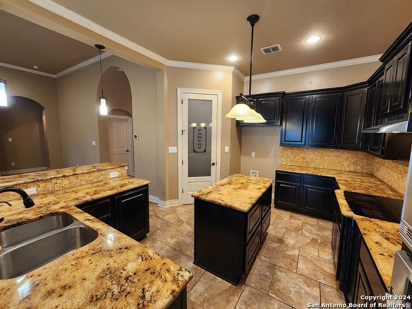
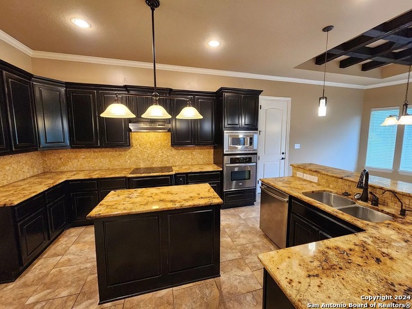
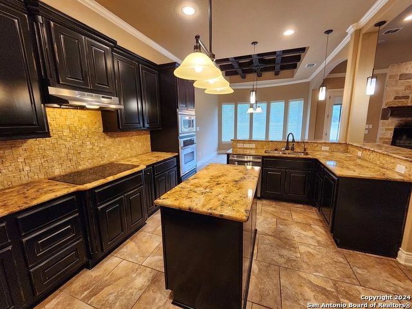
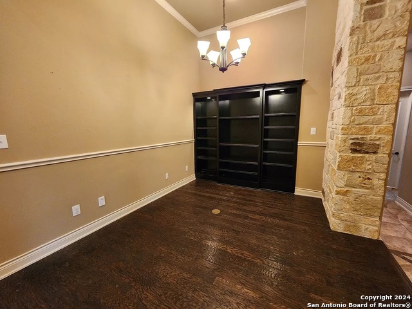
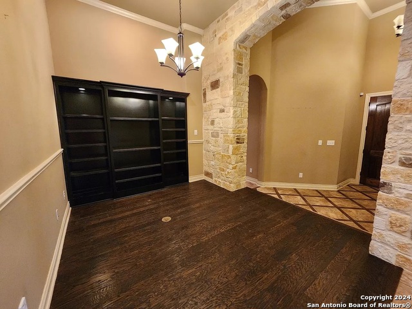
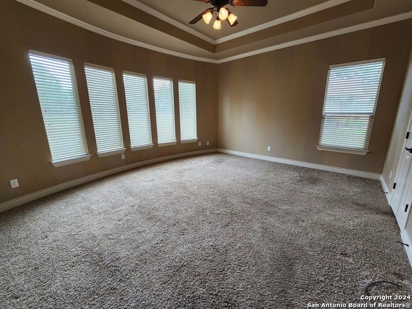
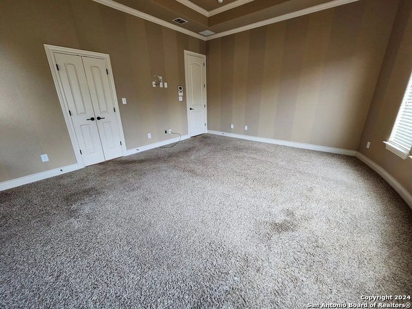
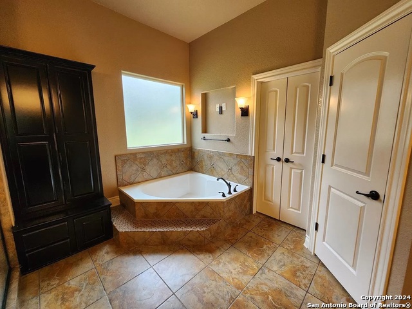
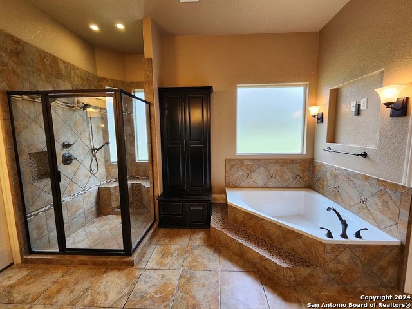
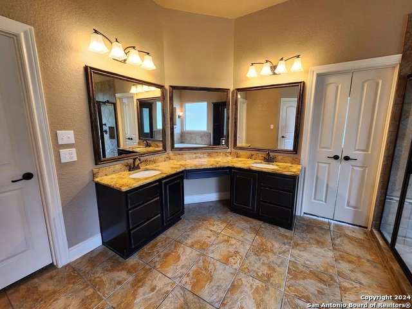
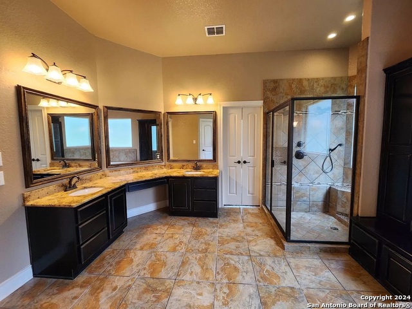
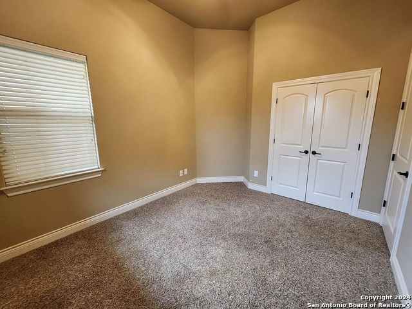
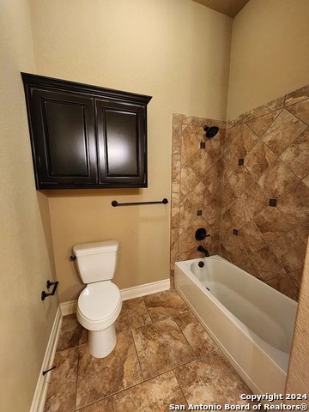
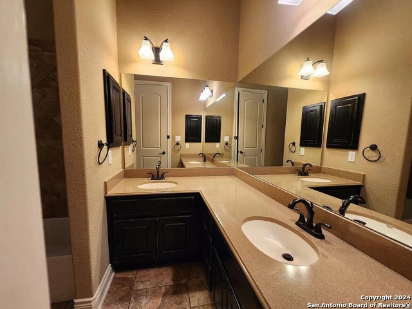
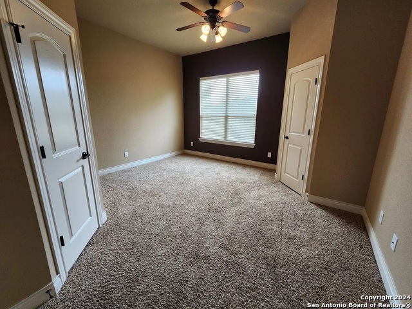
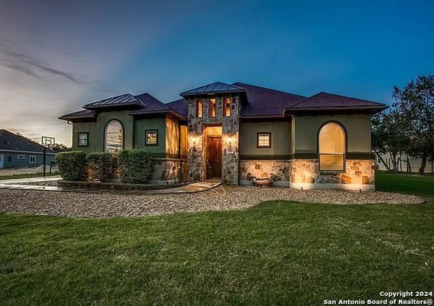
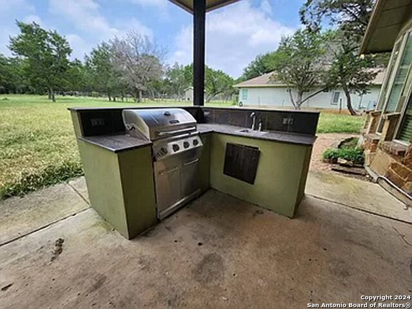
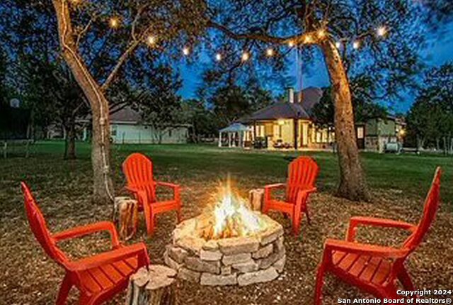
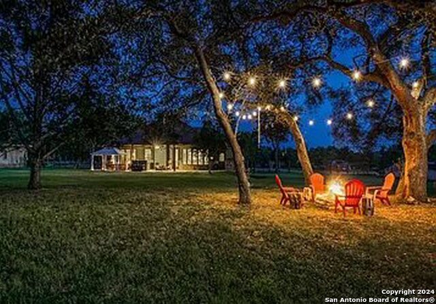
- MLS#: 1785530 ( Single Residential )
- Street Address: 27719 Bogen Rd
- Viewed: 62
- Price: $750,000
- Price sqft: $297
- Waterfront: No
- Year Built: 2010
- Bldg sqft: 2526
- Bedrooms: 3
- Total Baths: 4
- Full Baths: 2
- 1/2 Baths: 2
- Garage / Parking Spaces: 2
- Days On Market: 235
- Acreage: 1.20 acres
- Additional Information
- County: COMAL
- City: New Braunfels
- Zipcode: 78132
- Subdivision: Rockwall Ranch
- District: Comal
- Elementary School: Garden Ridge
- Middle School: Danville
- High School: Davenport
- Provided by: RE/MAX GO - NB
- Contact: James Coccia
- (830) 730-0215

- DMCA Notice
-
DescriptionCoveted Rockwall Ranch! Pay attention to the details so as not to miss the finishes. This custom home features barreled ceilings, designer tile patterns, rich hardwood floors and conference room ceiling treatment all highlighting the craftsmanship with which this home was built. The soaring ceilings invite you into this open concept floor plan. Ample counter space in the well appointed kitchen complete with island, stainless appliances & rich granite. This home is ready for a quiet evening with your loved ones or ready for entertaining with some friends! Smart design allows easy access to the laundry room from the master closet as well as the other bedrooms. At 3 bedrooms with 2 full baths and 2 half baths, this home lives large! Game room/media room can be used as a 4th bedroom. Game room/media room can also be closed off to keep the conversation going in the main living areas. Don't miss the 2nd half bath which is designed as a pool bath that can be accessed from the exterior. Level yard is ready for the pool with the sprinkler system designed with space to start digging! Outdoor kitchen completes the covered back patio and invites your guests into the great outdoors! Fire pit is ideal for gatherings around the fire with s'mores and good conversation. Don't miss out on this great Rockwall home! Welcome Home!!
Features
Possible Terms
- Conventional
- FHA
- VA
- Cash
- USDA
Air Conditioning
- One Central
- Heat Pump
Apprx Age
- 14
Block
- 10
Builder Name
- Rudewick Customs
Construction
- Pre-Owned
Contract
- Exclusive Right To Sell
Days On Market
- 174
Currently Being Leased
- Yes
Dom
- 174
Elementary School
- Garden Ridge
Exterior Features
- Stucco
Fireplace
- One
- Living Room
Floor
- Carpeting
- Ceramic Tile
Foundation
- Slab
Garage Parking
- Two Car Garage
- Attached
Heating
- Central
- Heat Pump
- 1 Unit
Heating Fuel
- Electric
High School
- Davenport
Home Owners Association Fee
- 804
Home Owners Association Frequency
- Annually
Home Owners Association Mandatory
- Mandatory
Home Owners Association Name
- LIFETIME HOA MANAGEMENT
Inclusions
- Ceiling Fans
- Central Vacuum
- Washer Connection
- Dryer Connection
- Cook Top
- Built-In Oven
- Dishwasher
- Vent Fan
- Electric Water Heater
Instdir
- From I-35
- take TX-337 Loop and exit west/northwest onto TX-46. Turn left onto FM1863 W
- followed by a left on Fels Mauer Blvd. Turn right immediately onto Bogen Rd
Interior Features
- One Living Area
- Island Kitchen
- Media Room
- All Bedrooms Downstairs
Kitchen Length
- 12
Legal Desc Lot
- 77
Legal Description
- ROCKWALL RANCH 4
- BLOCK 10
- LOT 77
Middle School
- Danville Middle School
Multiple HOA
- No
Neighborhood Amenities
- Tennis
- Park/Playground
- Basketball Court
- Guarded Access
Occupancy
- Tenant
Owner Lrealreb
- No
Ph To Show
- 800-746-9464
Possession
- Closing/Funding
Property Type
- Single Residential
Recent Rehab
- No
Roof
- Composition
School District
- Comal
Source Sqft
- Appsl Dist
Style
- One Story
- Texas Hill Country
Total Tax
- 10166
Views
- 62
Water/Sewer
- Aerobic Septic
Window Coverings
- All Remain
Year Built
- 2010
Property Location and Similar Properties