
- Ron Tate, Broker,CRB,CRS,GRI,REALTOR ®,SFR
- By Referral Realty
- Mobile: 210.861.5730
- Office: 210.479.3948
- Fax: 210.479.3949
- rontate@taterealtypro.com
Property Photos
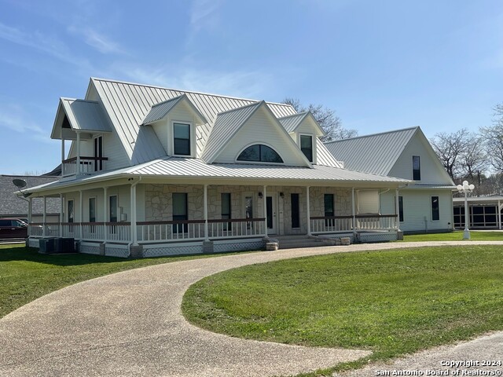

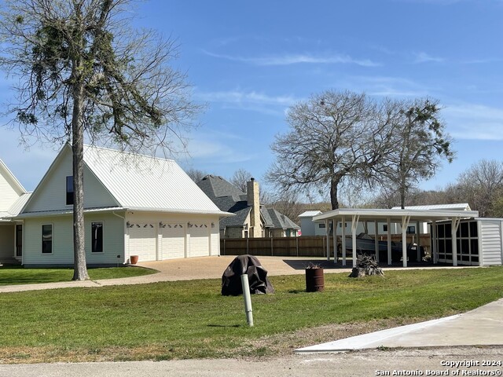
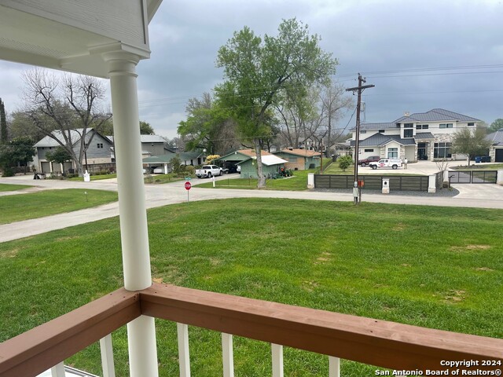

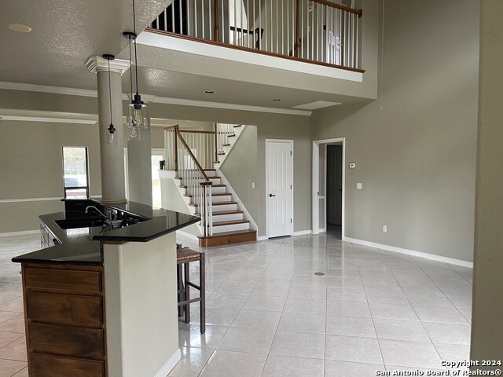
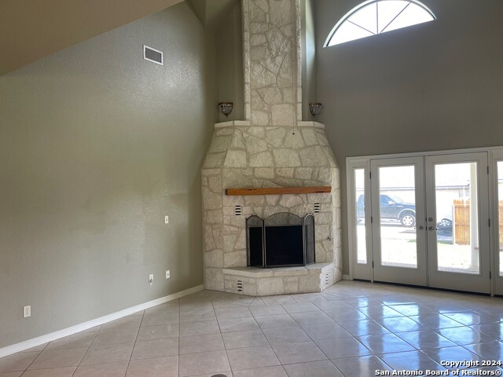
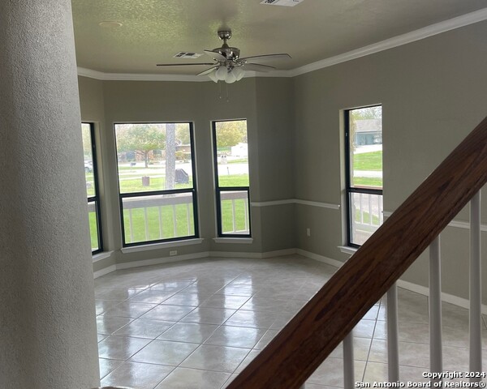
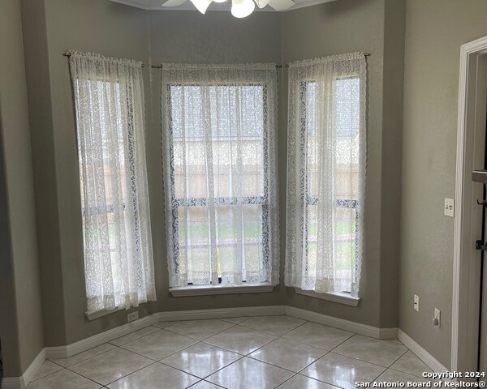

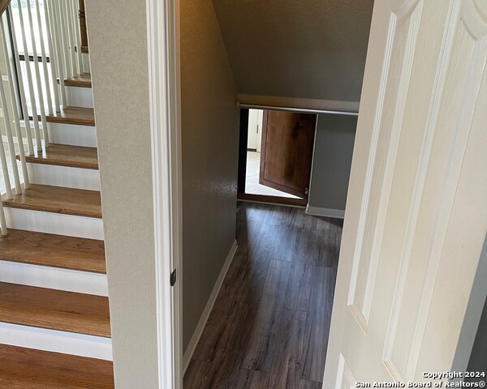

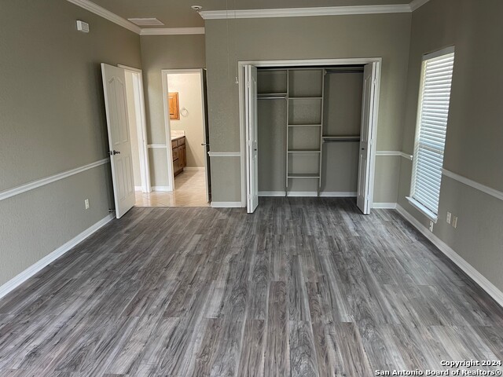
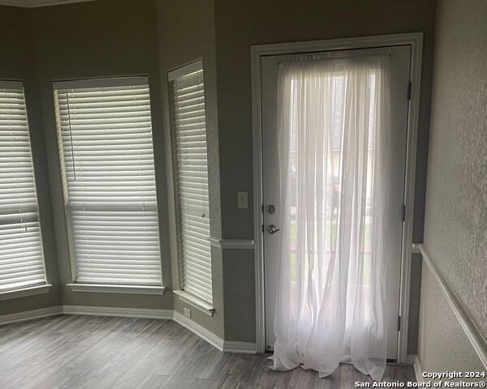

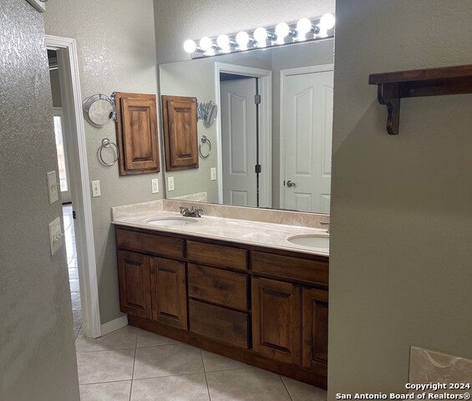
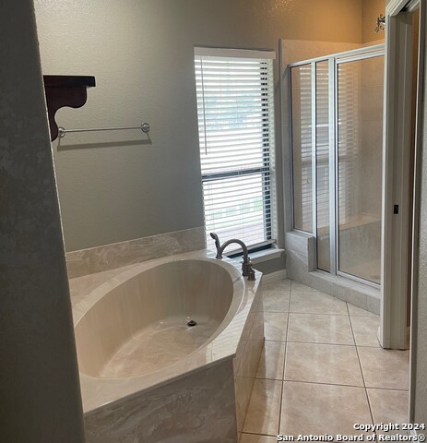
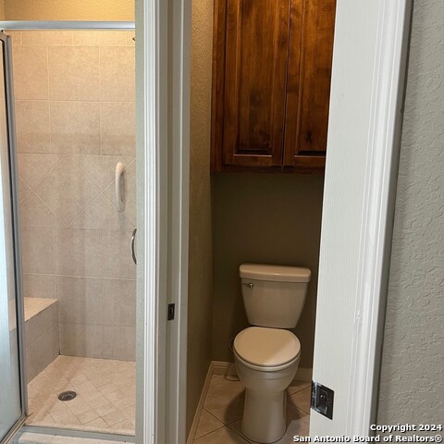
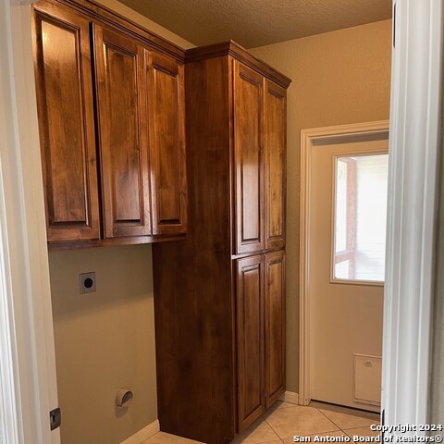
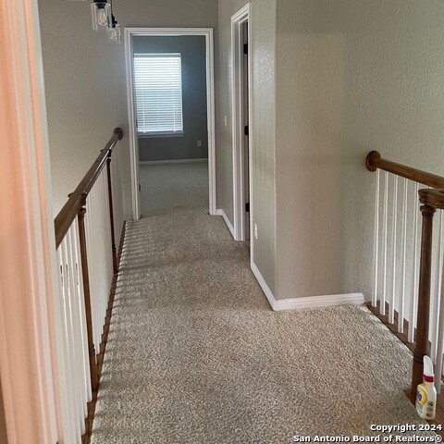
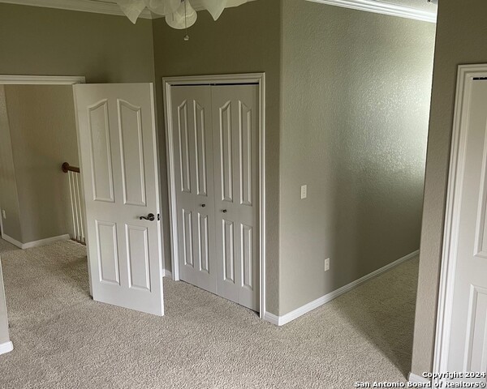
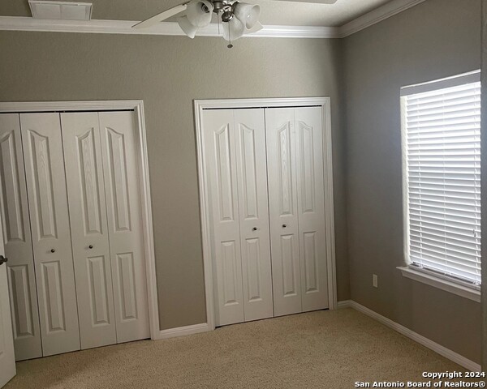
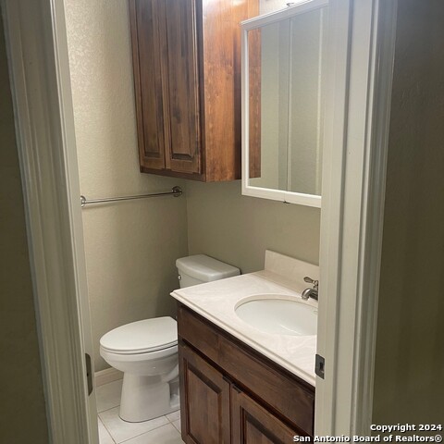
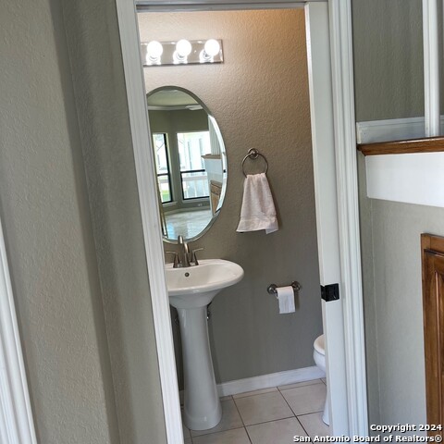

- MLS#: 1783996 ( Single Residential )
- Street Address: 135 Teinert Cir
- Viewed: 110
- Price: $525,000
- Price sqft: $248
- Waterfront: No
- Year Built: 2005
- Bldg sqft: 2119
- Bedrooms: 3
- Total Baths: 4
- Full Baths: 3
- 1/2 Baths: 1
- Garage / Parking Spaces: 3
- Days On Market: 309
- Additional Information
- County: GUADALUPE
- City: McQueeney
- Zipcode: 78123
- Subdivision: None
- District: Seguin
- Elementary School: Rodriguez
- Middle School: A.J. BRIESEMEISTER
- High School: Seguin
- Provided by: Selling High Buying Low, LLC
- Contact: Michelle Lundquist
- (210) 744-9960

- DMCA Notice
-
DescriptionWelcome to your dream home in the heart of McQueeney, Texas! This stunning 3 bedroom, 3.5 bathroom residence offers the perfect blend of rustic charm and modern amenities, just steps away from the sparkling waters of Lake McQueeney in a quiet, charming neighborhood. As you approach, you'll be captivated by the spacious wraparound porch and screened in breezeway, both ideal for relaxing and taking in the serene surroundings. Step inside to an open floor plan that effortlessly flows from room to room, creating a welcoming atmosphere perfect for entertaining family and friends. The kitchen is a chef's delight, featuring custom cabinets, ample counter space, and modern appliances, making meal preparation a breeze. One of the standout features of this home is its metal roof, offering durability and a sleek aesthetic. For car enthusiasts or those with recreational vehicles, the detached 3 car garage provides plenty of space, plus an additional 3 car carport perfect for storing boats, trailers, or other outdoor toys. Located just minutes from the lake, this home is ideal for water enthusiasts. You're only a short 7 minute drive to the marina, making it easy to enjoy boating, fishing, and other lake activities. With no HOA, you have the freedom to truly make this home your own. Don't miss your chance to own this unique home in McQueeney, Texas schedule a showing today and experience lakeside living at its finest!
Features
Possible Terms
- 100% Financing
Accessibility
- Level Lot
- Level Drive
Air Conditioning
- Two Central
Apprx Age
- 20
Builder Name
- UNKNOWN
Construction
- Pre-Owned
Contract
- Exclusive Right To Sell
Days On Market
- 271
Dom
- 271
Elementary School
- Rodriguez
Exterior Features
- Stone/Rock
- Cement Fiber
Fireplace
- One
- Wood Burning
- Gas Starter
Floor
- Carpeting
- Ceramic Tile
- Laminate
Foundation
- Slab
Garage Parking
- Three Car Garage
- Detached
- Oversized
Heating
- 2 Units
Heating Fuel
- Electric
High School
- Seguin
Home Owners Association Mandatory
- None
Inclusions
- Ceiling Fans
- Washer Connection
- Dryer Connection
- Washer
- Dryer
- Cook Top
- Built-In Oven
- Microwave Oven
- Refrigerator
- Disposal
- Dishwasher
- Smoke Alarm
- Electric Water Heater
- Gas Water Heater
- Garage Door Opener
- Smooth Cooktop
- Custom Cabinets
- 2+ Water Heater Units
- Private Garbage Service
Instdir
- Exit on Lakeview Trail off of FM725. Teinert Circle is approx. 3/4 mile on the right side of road.
Interior Features
- Two Living Area
- Utility Room Inside
- High Ceilings
- Open Floor Plan
- Laundry Main Level
- Laundry Room
- Walk in Closets
Kitchen Length
- 10
Legal Description
- LOT: 8 BLK: 1 ADDN: E R TEINERT SUBD 0.5730 AC.
Lot Description
- Corner
- 1/2-1 Acre
Lot Dimensions
- 100 X 238
Lot Improvements
- Street Paved
Middle School
- A.J. BRIESEMEISTER
Miscellaneous
- Flood Plain Insurance
- As-Is
Neighborhood Amenities
- None
Occupancy
- Vacant
Owner Lrealreb
- No
Ph To Show
- 210-389-2404
Possession
- Negotiable
Property Type
- Single Residential
Roof
- Metal
School District
- Seguin
Source Sqft
- Appsl Dist
Style
- Two Story
- Traditional
Total Tax
- 6991.66
Utility Supplier Elec
- GVEC
Utility Supplier Gas
- CENTERPOINT
Utility Supplier Grbge
- WASTE CONNEC
Utility Supplier Sewer
- SEPTIC TANK
Utility Supplier Water
- WELL WATER
Views
- 110
Water/Sewer
- Private Well
- Septic
Window Coverings
- All Remain
Year Built
- 2005
Property Location and Similar Properties