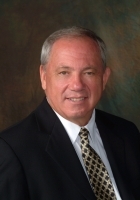
- Ron Tate, Broker,CRB,CRS,GRI,REALTOR ®,SFR
- By Referral Realty
- Mobile: 210.861.5730
- Office: 210.479.3948
- Fax: 210.479.3949
- rontate@taterealtypro.com
Property Photos
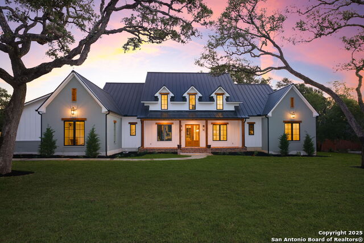

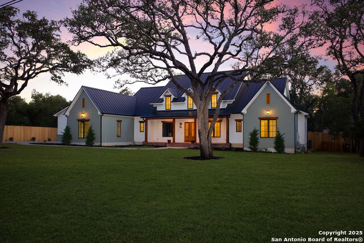
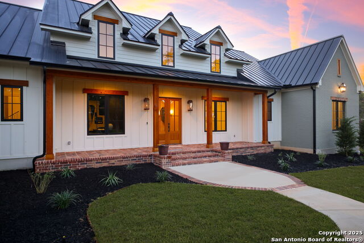
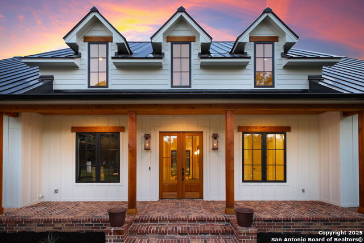
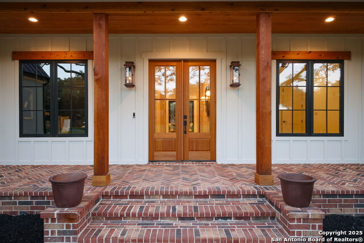
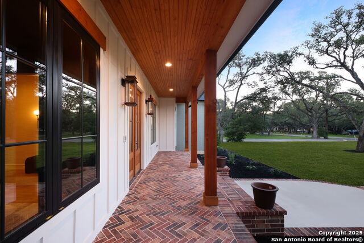
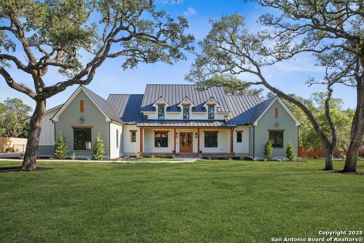
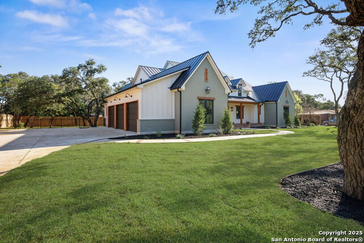
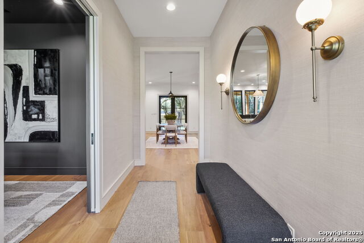
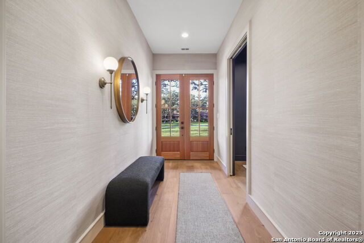
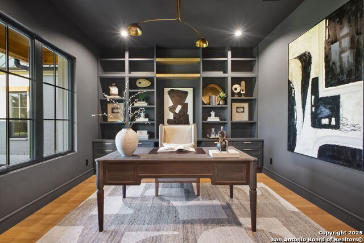
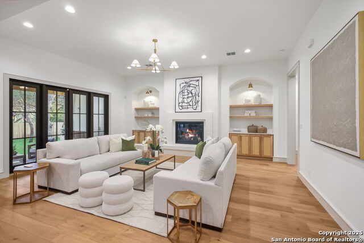
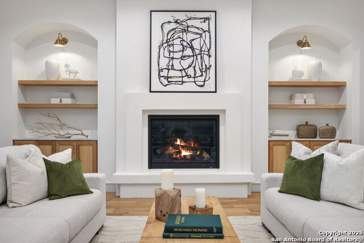
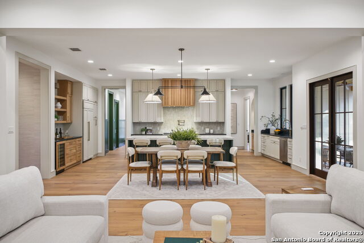
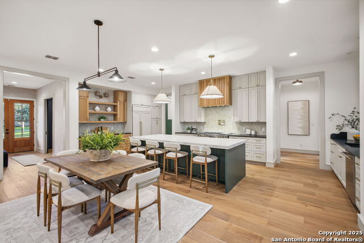
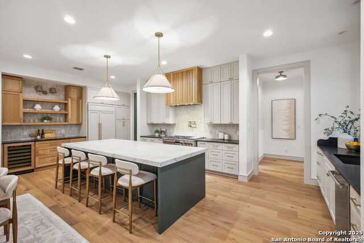
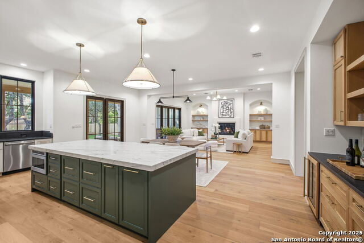
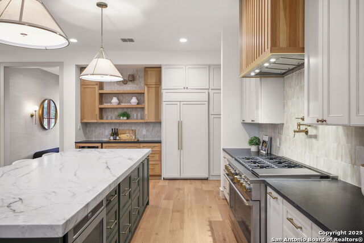
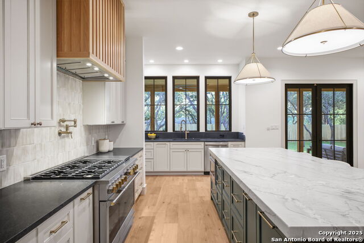
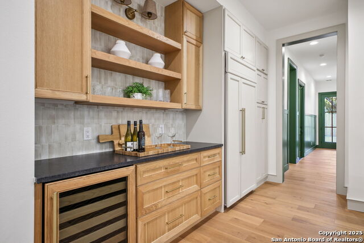
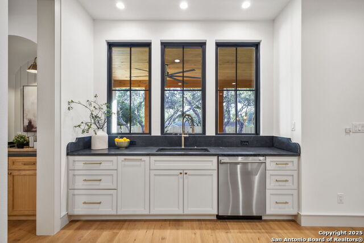
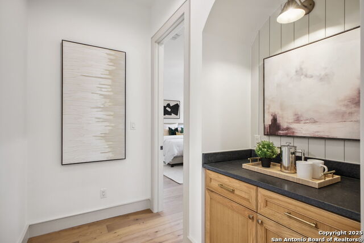
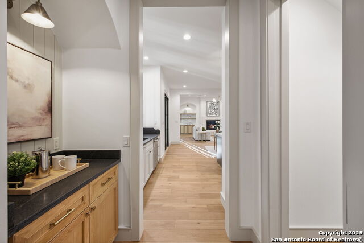
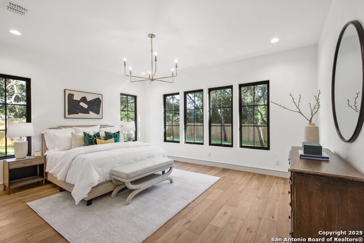
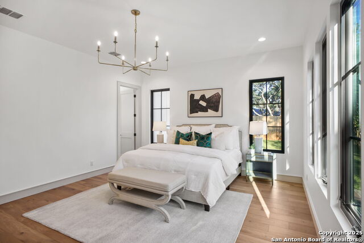
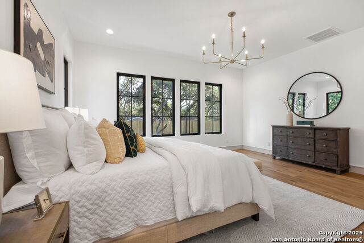
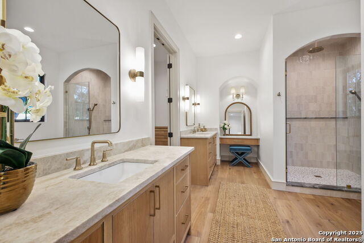
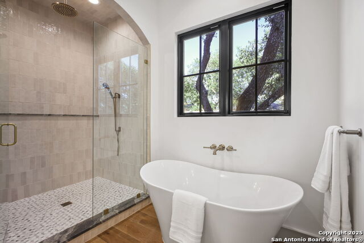
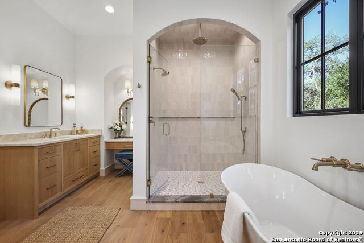
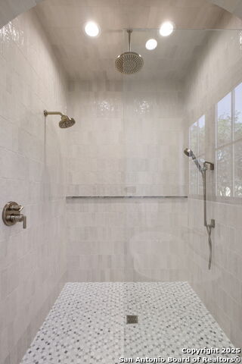
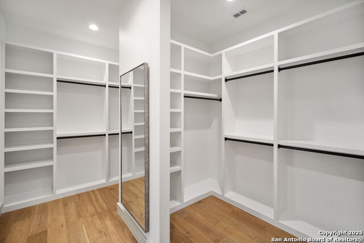
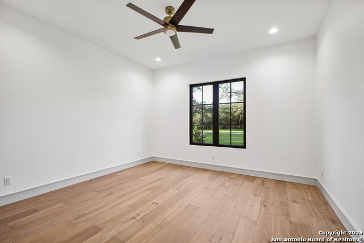
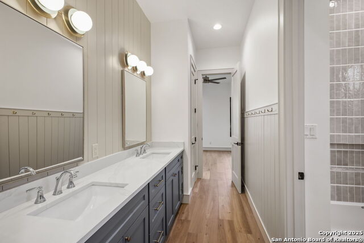
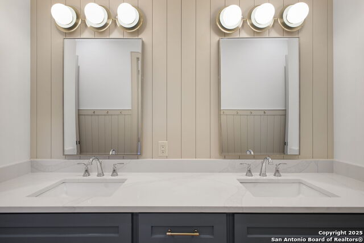
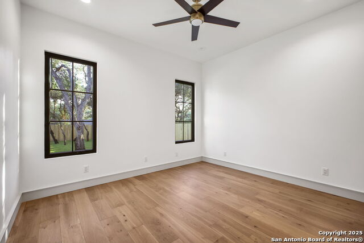
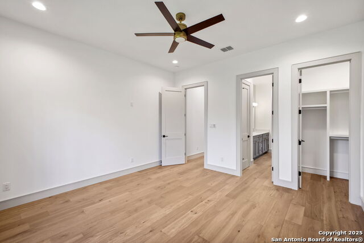
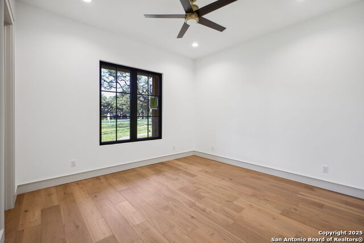
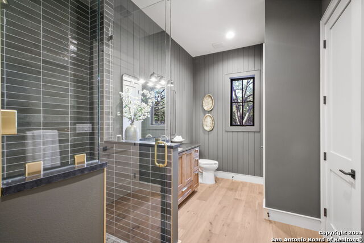
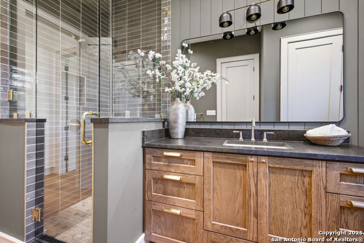
- MLS#: 1783212 ( Single Residential )
- Street Address: 133 Sequoia
- Viewed: 88
- Price: $1,990,000
- Price sqft: $438
- Waterfront: No
- Year Built: 2025
- Bldg sqft: 4545
- Bedrooms: 4
- Total Baths: 4
- Full Baths: 4
- Garage / Parking Spaces: 3
- Days On Market: 68
- Additional Information
- County: BEXAR
- City: Hollywood Park
- Zipcode: 78232
- Subdivision: Hollywood Park
- Elementary School: Hidden Forest
- Middle School: Bradley
- High School: Churchill
- Provided by: Magnolia Realty
- Contact: Jeremy Cobb
- (830) 885-5337

- DMCA Notice
-
DescriptionWelcome to your dream home in the heart of Hollywood Park! The front of the home is gracefully framed by two towering live oaks, creating a picture perfect first impression. This beautifully crafted residence by Schwarz Homes offers 4,545 square feet of thoughtfully designed living space on a lush 0.71 acre lot, surrounded by mature trees and natural beauty. From the long driveway with ample parking to the spacious three car garage, every detail has been designed with comfort and convenience in mind. Inside, you'll find four generously sized bedrooms and four full bathrooms, providing plenty of space for family and guests. A dedicated office offers the perfect work from home setup, while the expansive upstairs flex room is ideal for a media room, home gym, or playroom whatever suits your lifestyle. Step outside to a massive covered back porch complete with a cozy fireplace perfect for year round outdoor living, whether you're hosting friends or enjoying a quiet evening. The fully fenced and sodded backyard offers privacy and space for play, pets, or peaceful relaxation. Located in the highly sought after community of Hollywood Park, this home combines the charm of a quiet neighborhood with convenient access to top rated schools, shopping, dining, and major thoroughfares. Don't miss the opportunity to make this one of a kind home yours it's everything you've been looking for and more.
Features
Possible Terms
- Conventional
- VA
- Cash
Air Conditioning
- Two Central
Builder Name
- Schwarz Homes
Construction
- New
Contract
- Exclusive Right To Sell
Days On Market
- 58
Dom
- 58
Elementary School
- Hidden Forest
Energy Efficiency
- Tankless Water Heater
- Programmable Thermostat
- Double Pane Windows
- Energy Star Appliances
- Low E Windows
- High Efficiency Water Heater
- Foam Insulation
- Ceiling Fans
Exterior Features
- Brick
- Siding
Fireplace
- Two
- Living Room
Floor
- Carpeting
- Ceramic Tile
- Wood
Foundation
- Slab
Garage Parking
- Three Car Garage
Heating
- Central
Heating Fuel
- Natural Gas
High School
- Churchill
Home Owners Association Fee
- 50
Home Owners Association Frequency
- Monthly
Home Owners Association Mandatory
- Mandatory
Home Owners Association Name
- HOLLWOOD PARK
Home Faces
- South
Inclusions
- Ceiling Fans
- Chandelier
- Washer Connection
- Dryer Connection
- Cook Top
- Microwave Oven
- Stove/Range
- Gas Cooking
- Refrigerator
- Disposal
- Dishwasher
- Water Softener (owned)
- Vent Fan
- Security System (Owned)
- Pre-Wired for Security
- Gas Water Heater
- Garage Door Opener
- Solid Counter Tops
- Custom Cabinets
- 2+ Water Heater Units
- City Garbage service
Instdir
- From HWY 281 Travel West on Mecca Dr. Turn Right on Sequoia Dr. Home will be on your Right
Interior Features
- Two Living Area
- Liv/Din Combo
- Island Kitchen
- Walk-In Pantry
- Study/Library
- Game Room
- Media Room
- Utility Room Inside
- Secondary Bedroom Down
- 1st Floor Lvl/No Steps
- High Ceilings
- Open Floor Plan
- Cable TV Available
- High Speed Internet
- All Bedrooms Downstairs
- Laundry Main Level
- Laundry Room
- Walk in Closets
- Attic - Expandable
- Attic - Floored
- Attic - Permanent Stairs
- Attic - Storage Only
- Attic - Other See Remarks
Kitchen Length
- 13
Legal Description
- CB 5833C BLK 7 LOT 2
Lot Description
- 1/2-1 Acre
- Mature Trees (ext feat)
- Level
Lot Improvements
- Street Paved
- City Street
Middle School
- Bradley
Miscellaneous
- Additional Bldr Warranty
Multiple HOA
- No
Neighborhood Amenities
- Pool
Num Of Stories
- 1.5
Other Structures
- None
Owner Lrealreb
- Yes
Ph To Show
- SHOWING TIME
Possession
- Closing/Funding
Property Type
- Single Residential
Roof
- Metal
Source Sqft
- Bldr Plans
Style
- Traditional
Total Tax
- 16189
Views
- 88
Water/Sewer
- Water System
- Septic
- Aerobic Septic
Window Coverings
- None Remain
Year Built
- 2025
Property Location and Similar Properties