
- Ron Tate, Broker,CRB,CRS,GRI,REALTOR ®,SFR
- By Referral Realty
- Mobile: 210.861.5730
- Office: 210.479.3948
- Fax: 210.479.3949
- rontate@taterealtypro.com
Property Photos
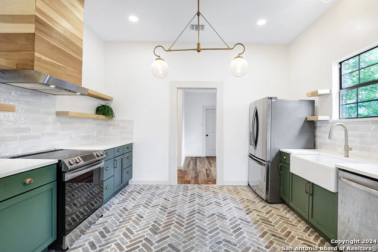

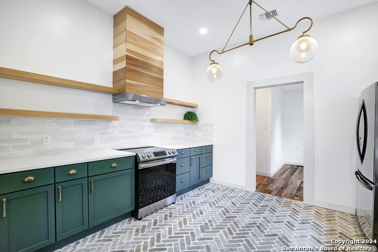
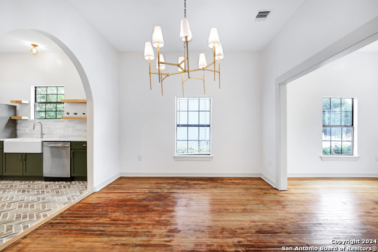
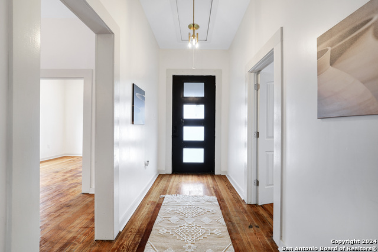
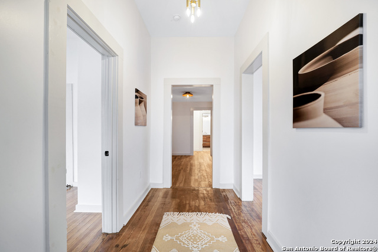
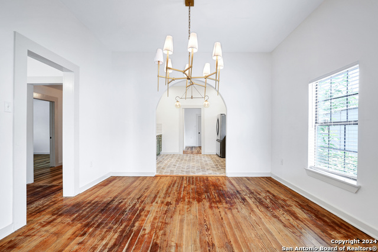
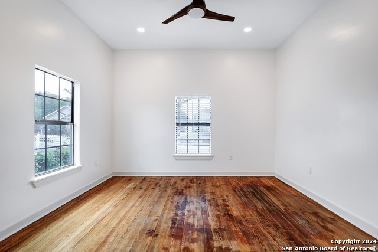
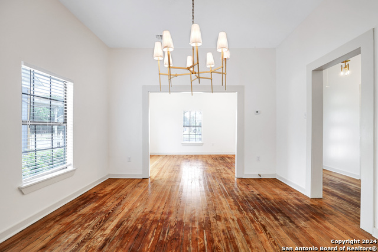
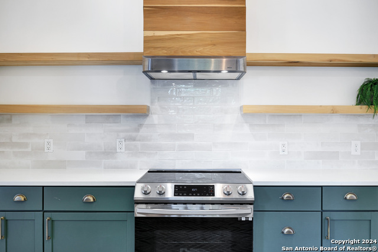
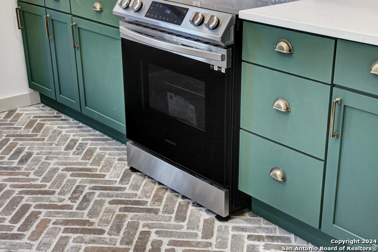
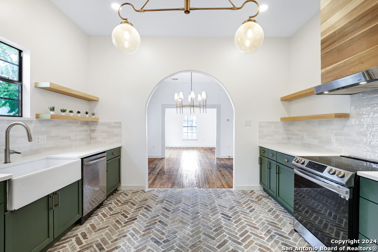
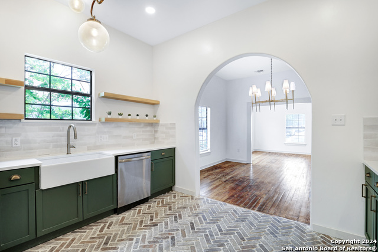
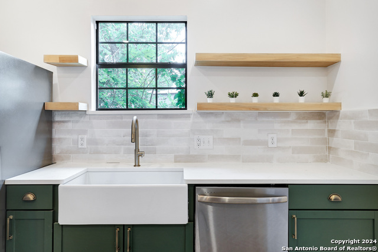
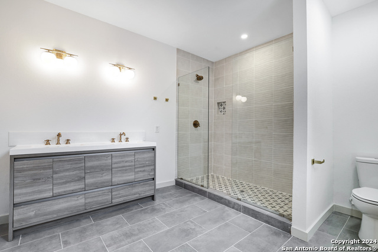
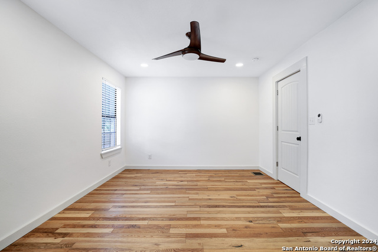
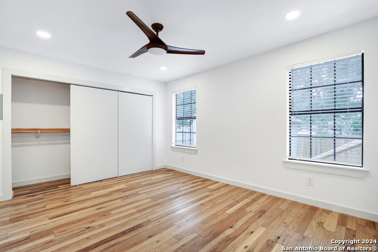
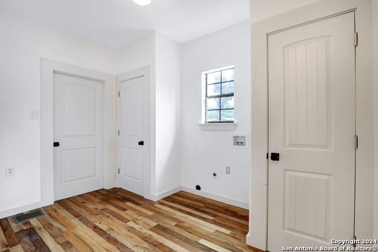
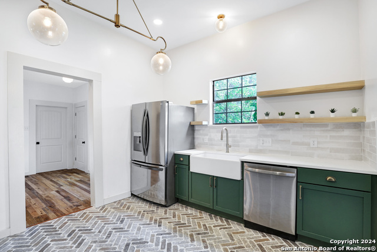
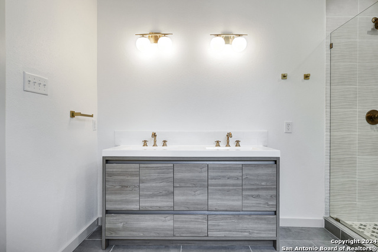
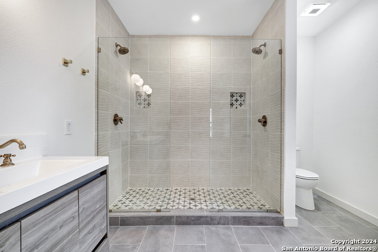
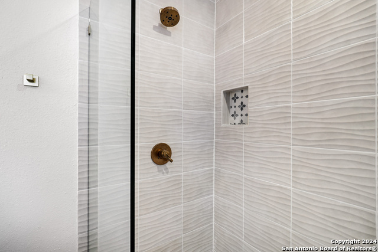
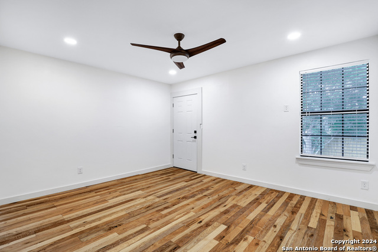
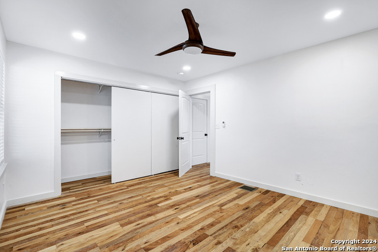
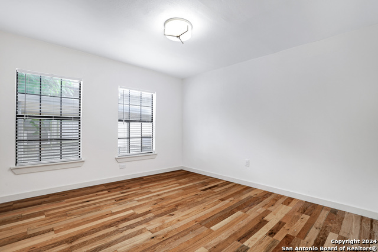
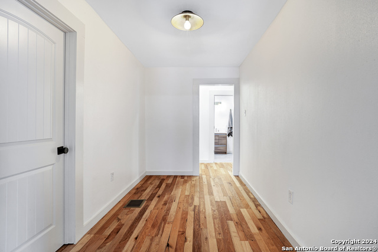
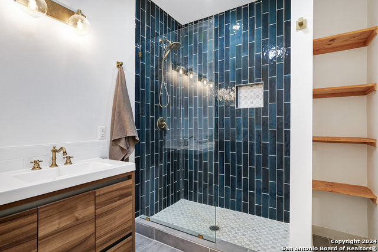
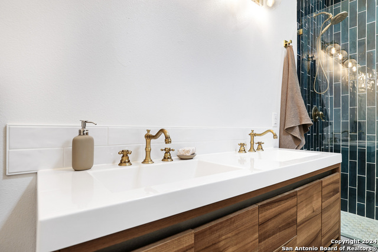
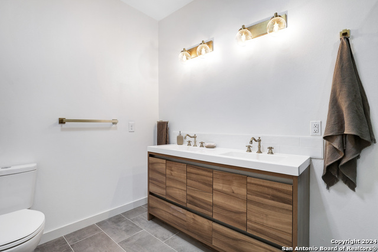
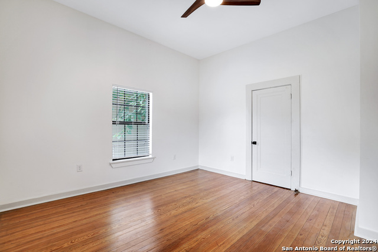
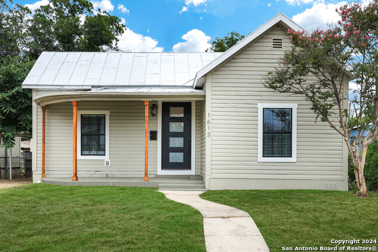
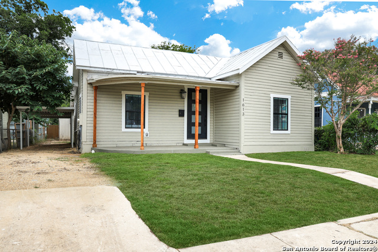
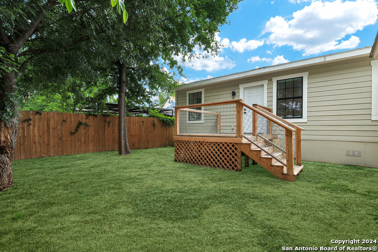
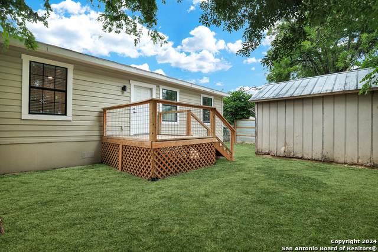
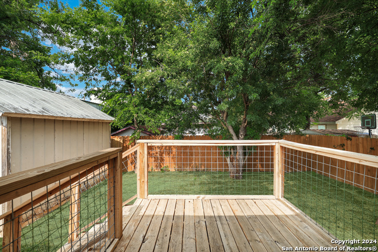
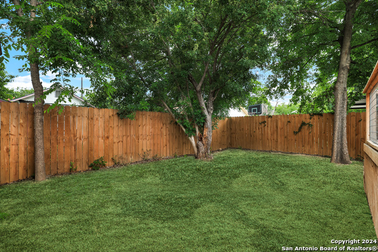
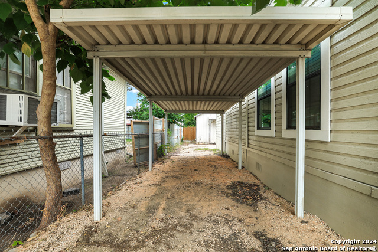
- MLS#: 1782729 ( Single Residential )
- Street Address: 1613 Olive St N
- Viewed: 221
- Price: $465,000
- Price sqft: $243
- Waterfront: No
- Year Built: 1910
- Bldg sqft: 1914
- Bedrooms: 4
- Total Baths: 2
- Full Baths: 2
- Garage / Parking Spaces: 1
- Days On Market: 553
- Additional Information
- County: BEXAR
- City: San Antonio
- Zipcode: 78208
- Subdivision: Government Hill
- District: San Antonio I.S.D.
- Elementary School: Hawthorne
- Middle School: Hawthorne Academy
- High School: Edison
- Provided by: America Realty
- Contact: Lourdes Jacques
- (210) 317-7850

- DMCA Notice
-
DescriptionBeautifully remodeled from ground up! Amazing Pearl location, area appreciating exponentially. Condition excellent: Elegant and tastefully remodeled. High ceilings and wood floors thru out. Front wrought iron door grants access to a foyer to pause, and enjoy the rest of the house. Kitchen looks modern, but with a flair of an European brick floors that make it look timeless. Floating shelves compliment it well, not to mention beautiful appliances. Gas stove! Very nice finish out, quality of workmanship, and ample rooms contribute to a very enjoyable ambiance. Right size yard front and back.
Features
Possible Terms
- Conventional
- FHA
- VA
- Cash
- Trade
- Investors OK
Air Conditioning
- One Central
Apprx Age
- 115
Builder Name
- UNKNOWN
Construction
- Pre-Owned
Contract
- Exclusive Right To Sell
Days On Market
- 487
Currently Being Leased
- No
Dom
- 487
Elementary School
- Hawthorne
Exterior Features
- Wood
- Siding
- Cement Fiber
Fireplace
- Not Applicable
Floor
- Ceramic Tile
- Wood
- Brick
Garage Parking
- Side Entry
Heating
- Central
Heating Fuel
- Electric
High School
- Edison
Home Owners Association Mandatory
- None
Home Faces
- East
Inclusions
- Ceiling Fans
- Chandelier
- Washer Connection
- Dryer Connection
- Stove/Range
- Refrigerator
- Disposal
- Dishwasher
- Smoke Alarm
- Electric Water Heater
- Smooth Cooktop
- Solid Counter Tops
- Custom Cabinets
- City Garbage service
Instdir
- IH-35
- Mason
- N. Hackberry
- E. Carson
- and 281.
Interior Features
- One Living Area
- Separate Dining Room
- Study/Library
- Utility Room Inside
- 1st Floor Lvl/No Steps
- High Ceilings
- Open Floor Plan
- High Speed Internet
- All Bedrooms Downstairs
- Laundry Main Level
- Laundry Room
- Walk in Closets
Kitchen Length
- 16
Legal Description
- NCB 488 BLK 5 LOT E 105.5 FT OF 27
Lot Description
- City View
- Level
Lot Dimensions
- 106x46
Lot Improvements
- Street Paved
- Curbs
- Sidewalks
- Streetlights
- City Street
- Interstate Hwy - 1 Mile or less
Middle School
- Hawthorne Academy
Miscellaneous
- Home Service Plan
- Historic District
Neighborhood Amenities
- None
Occupancy
- Vacant
Other Structures
- Shed(s)
Owner Lrealreb
- No
Ph To Show
- 2103177850
Possession
- Current Lease Agreement
Property Type
- Single Residential
Recent Rehab
- Yes
Roof
- Metal
School District
- San Antonio I.S.D.
Source Sqft
- Appsl Dist
Style
- One Story
Total Tax
- 5982.7
Utility Supplier Elec
- CPS
Utility Supplier Grbge
- City
Utility Supplier Sewer
- SAWS
Utility Supplier Water
- SAWS
Views
- 221
Water/Sewer
- Water System
- Sewer System
Window Coverings
- All Remain
Year Built
- 1910
Property Location and Similar Properties