
- Ron Tate, Broker,CRB,CRS,GRI,REALTOR ®,SFR
- By Referral Realty
- Mobile: 210.861.5730
- Office: 210.479.3948
- Fax: 210.479.3949
- rontate@taterealtypro.com
Property Photos
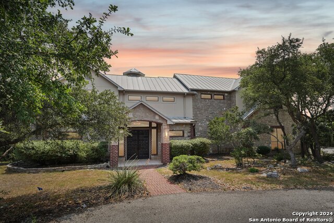

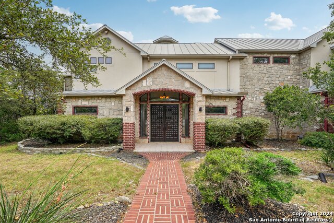
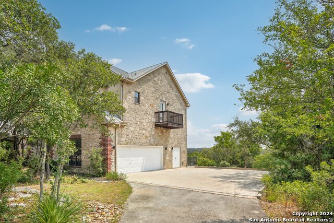
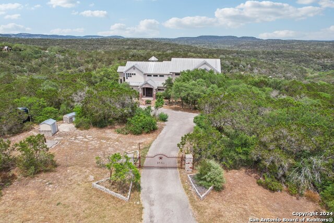
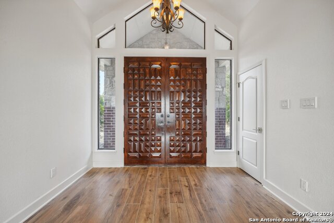
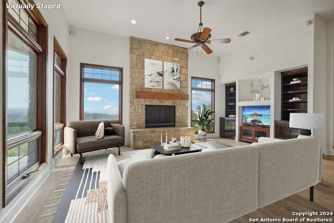
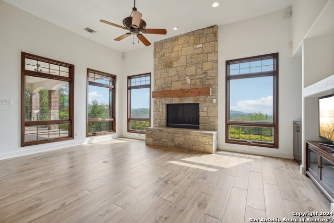
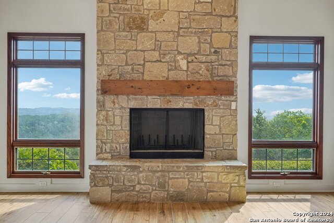
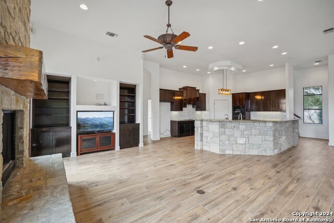
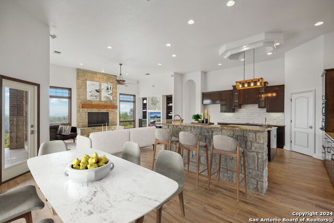
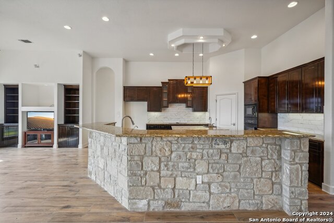
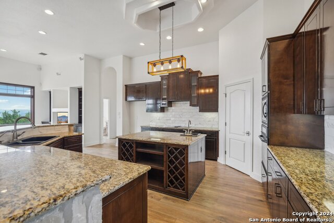
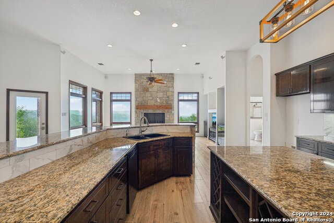
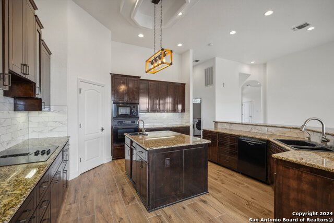
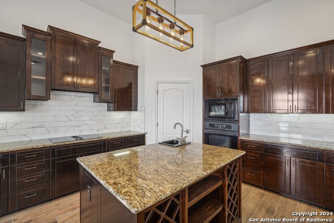
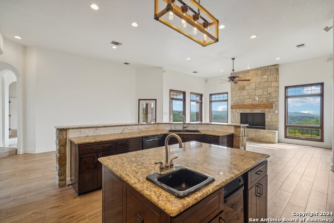
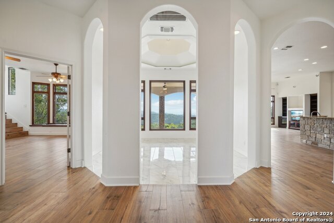
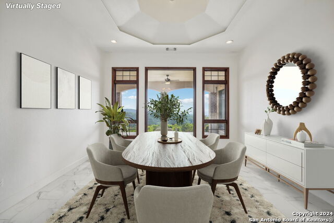
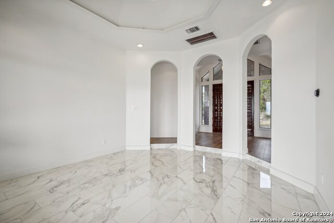
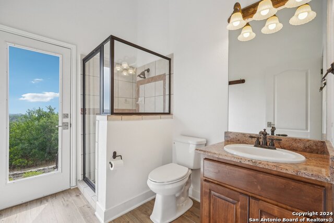
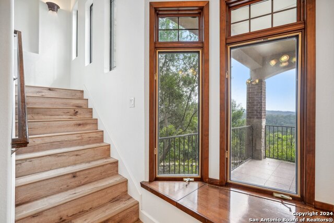
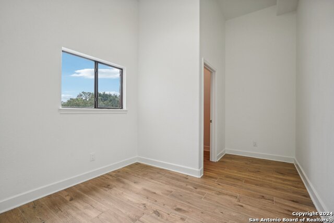
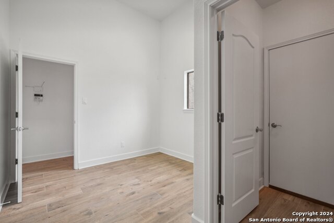
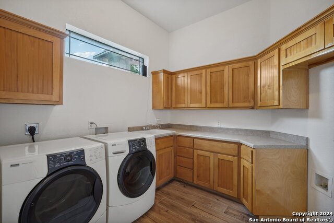
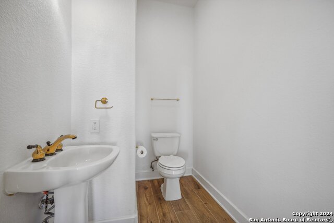
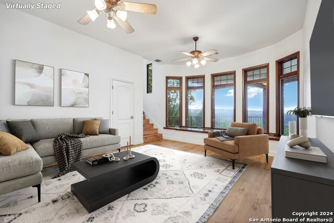
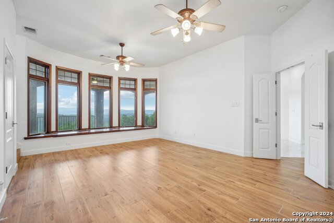
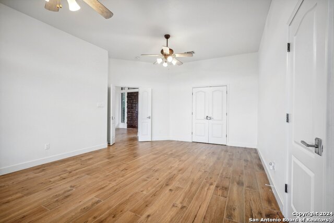
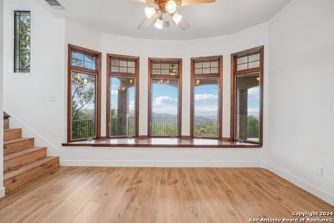
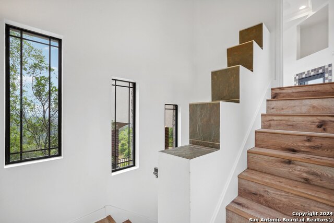
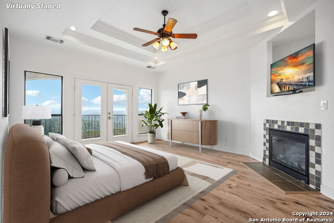
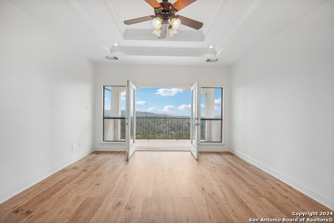
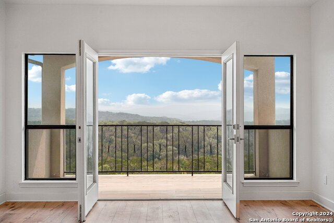
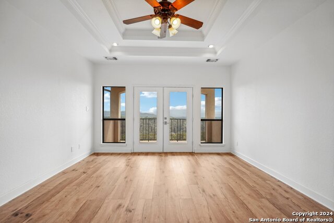
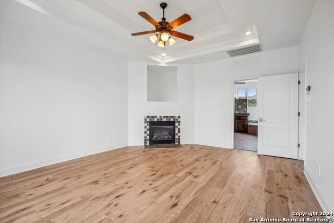
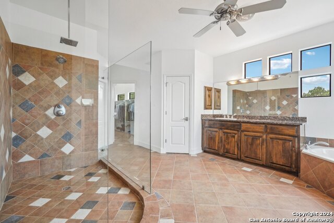
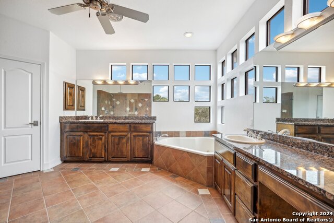
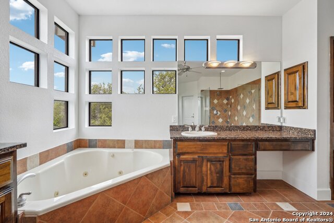
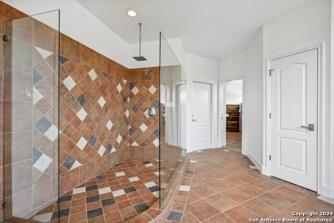
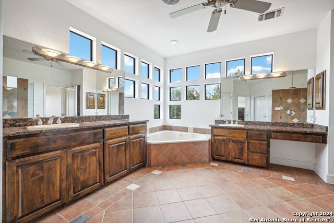
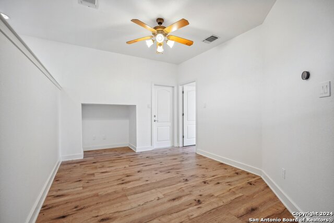
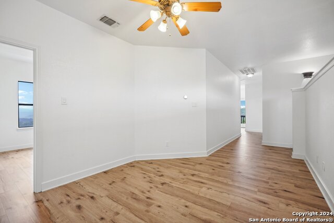
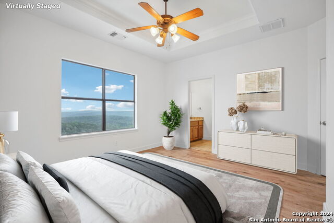
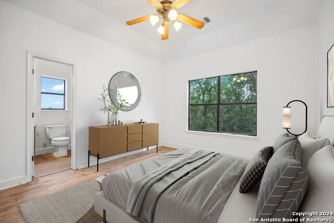
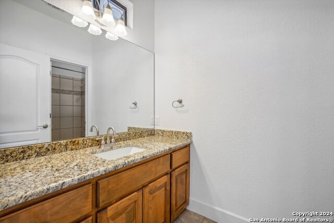
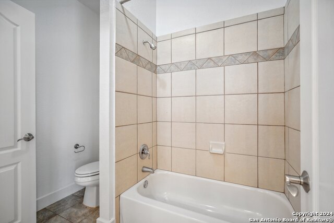
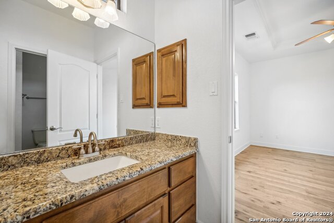
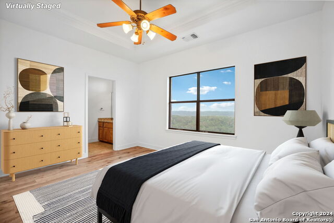
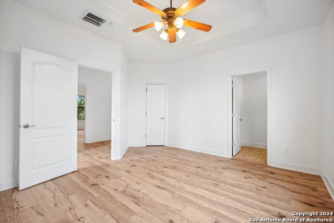
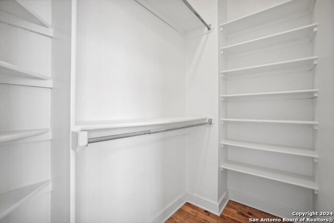
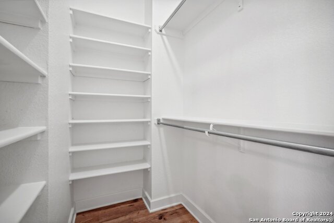
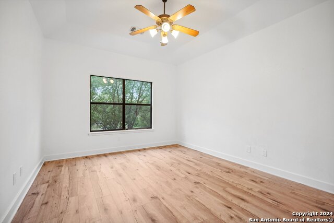
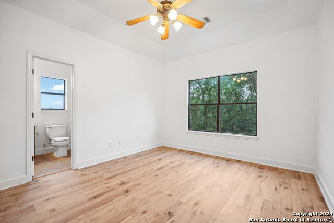
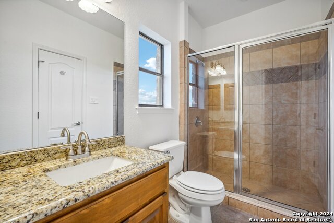
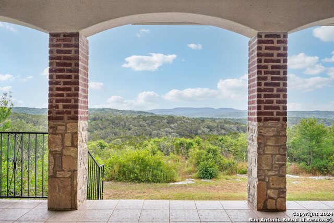
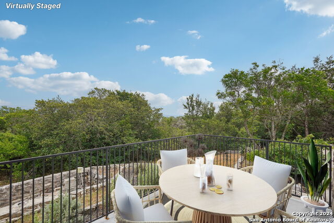
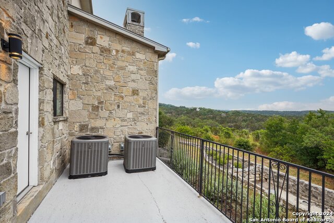
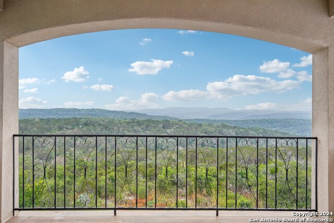
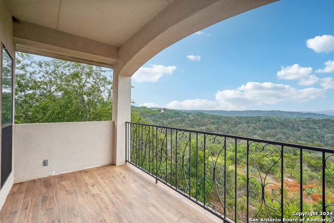
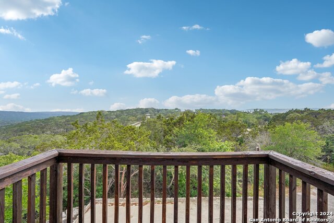
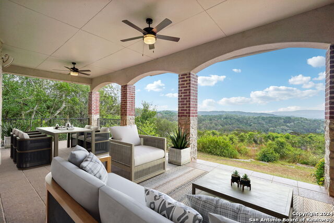
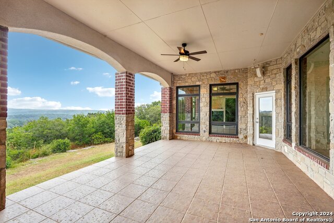
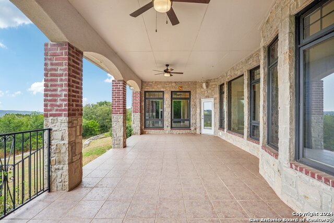
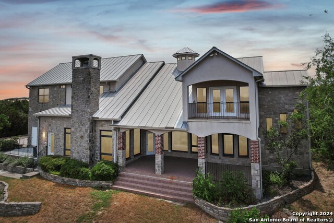
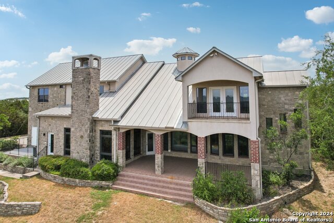
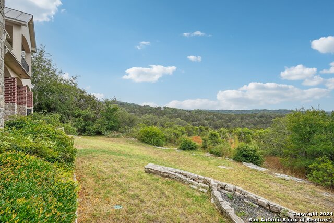
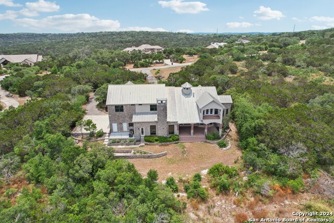
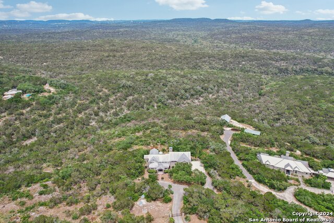
- MLS#: 1782569 ( Single Residential )
- Street Address: 14311 Santa Rita
- Viewed: 64
- Price: $1,149,900
- Price sqft: $287
- Waterfront: No
- Year Built: 2003
- Bldg sqft: 4002
- Bedrooms: 4
- Total Baths: 5
- Full Baths: 4
- 1/2 Baths: 1
- Garage / Parking Spaces: 2
- Days On Market: 105
- Acreage: 5.78 acres
- Additional Information
- County: BEXAR
- City: Helotes
- Zipcode: 78023
- Subdivision: Retablo Ranch
- District: Northside
- Elementary School: Helotes
- Middle School: Losoya
- High School: O'Connor
- Provided by: Housifi
- Contact: Christopher Marti
- (210) 660-1098

- DMCA Notice
-
Description** 25K concessions offered** Effortlessly blending regal with Texas Hill Country living, this 4br 4ba abode bordering Government Canyon State Natural Area offers endless luxury and space for everyone. The stunning natural light throughout the home opens the house up to feel like an oasis. A gourmet kitchen with granite countertops, double sinks, custom built ins and wrap around breakfast seating with island await the culinary savvy. The second level owner's suite hosts a private balcony and a luxurious en suite bathroom. The other second level bedrooms are perfect for guests or double as extra flex space. Take your pick from a massive walk in shower to sinking deep into a bubble bath in the Jacuzzi soaking tub. Relax on the large, covered patio, perfect for enjoying the summer hill country views and getting away from the hustle and bustle of everyday life. Schedule a showing today!
Features
Possible Terms
- Conventional
- VA
- Cash
Air Conditioning
- One Central
Apprx Age
- 21
Builder Name
- Cesar Designer Homez
Construction
- Pre-Owned
Contract
- Exclusive Right To Sell
Days On Market
- 389
Currently Being Leased
- No
Dom
- 95
Elementary School
- Helotes
Exterior Features
- Brick
- 4 Sides Masonry
- Stone/Rock
- Stucco
Fireplace
- Living Room
- Primary Bedroom
- Gas Logs Included
- Wood Burning
- Stone/Rock/Brick
- Glass/Enclosed Screen
Floor
- Laminate
- Other
Foundation
- Slab
Garage Parking
- Two Car Garage
- Side Entry
- Oversized
Heating
- Central
Heating Fuel
- Electric
High School
- O'Connor
Home Owners Association Fee
- 160
Home Owners Association Frequency
- Quarterly
Home Owners Association Mandatory
- Mandatory
Home Owners Association Name
- CIA
Home Faces
- West
- South
Inclusions
- Ceiling Fans
- Chandelier
- Washer Connection
- Dryer Connection
- Cook Top
- Built-In Oven
- Self-Cleaning Oven
- Microwave Oven
- Disposal
- Dishwasher
- Water Softener (owned)
- Vent Fan
- Smoke Alarm
- Security System (Owned)
- Electric Water Heater
- Garage Door Opener
- Smooth Cooktop
- Down Draft
- 2+ Water Heater Units
- Private Garbage Service
Instdir
- From TX-211 S left on Santa Loma
- right on La Noria
- left onto Santa Rita
Interior Features
- Separate Dining Room
- Two Eating Areas
- Island Kitchen
- Breakfast Bar
- Walk-In Pantry
- Study/Library
- Loft
- Utility Room Inside
- High Ceilings
- Open Floor Plan
- Cable TV Available
- Laundry Main Level
- Laundry Room
- Walk in Closets
- Attic - Partially Finished
- Attic - Partially Floored
- Attic - Radiant Barrier Decking
Kitchen Length
- 14
Legal Desc Lot
- 92
Legal Description
- CB 4489A BLK 1 LOT 92 RETABLO RANCH UT-3
Lot Description
- Bluff View
- Horses Allowed
- 5 - 14 Acres
- Mature Trees (ext feat)
- Secluded
- Sloping
Lot Improvements
- Street Paved
Middle School
- Losoya
Multiple HOA
- No
Neighborhood Amenities
- Controlled Access
- Jogging Trails
Occupancy
- Owner
Owner Lrealreb
- No
Ph To Show
- 2102222227
Possession
- Closing/Funding
Property Type
- Single Residential
Recent Rehab
- No
Roof
- Metal
School District
- Northside
Source Sqft
- Appsl Dist
Style
- Two Story
- Texas Hill Country
Total Tax
- 19671.81
Views
- 64
Virtual Tour Url
- https://www.zillow.com/view-imx/1232e106-6381-461c-b211-f4bfdc165be4?wl=true&setAttribution=mls&initialViewType=pano
Water/Sewer
- Septic
Window Coverings
- None Remain
Year Built
- 2003
Property Location and Similar Properties