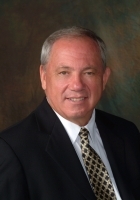
- Ron Tate, Broker,CRB,CRS,GRI,REALTOR ®,SFR
- By Referral Realty
- Mobile: 210.861.5730
- Office: 210.479.3948
- Fax: 210.479.3949
- rontate@taterealtypro.com
Property Photos
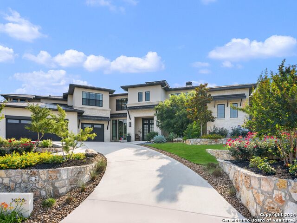

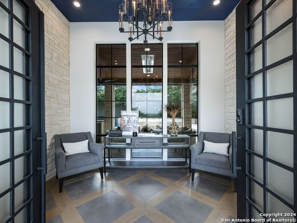
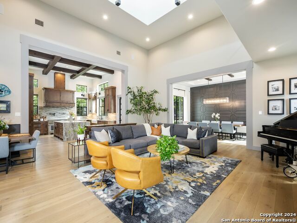
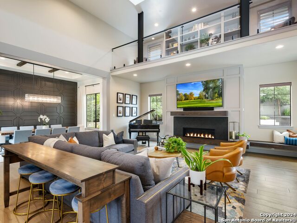
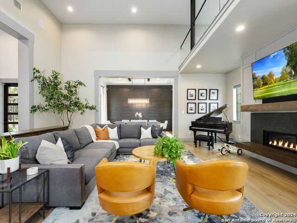
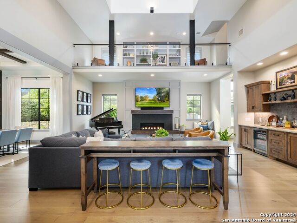
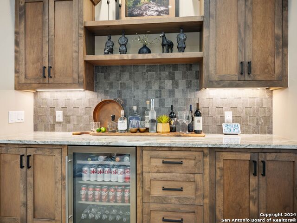
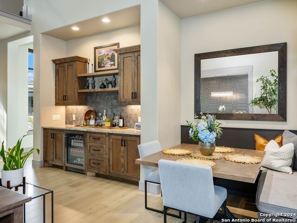
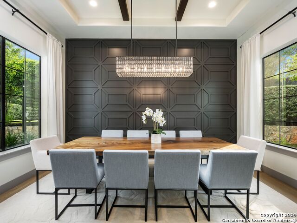
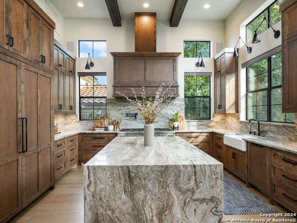
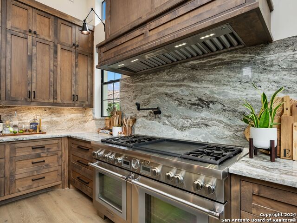
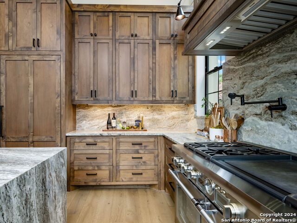
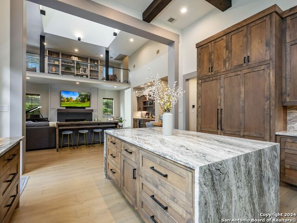
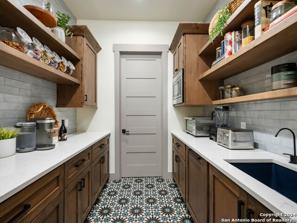
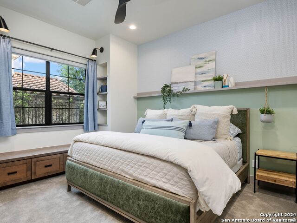
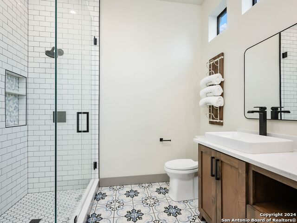
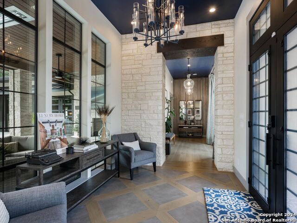
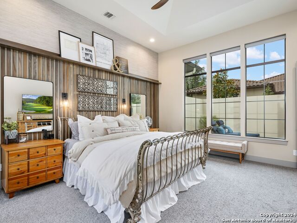
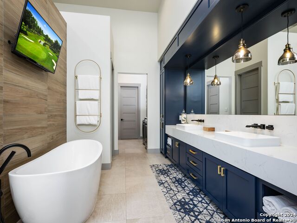
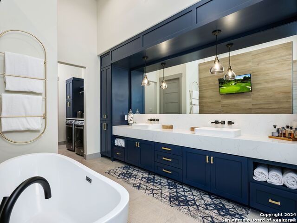
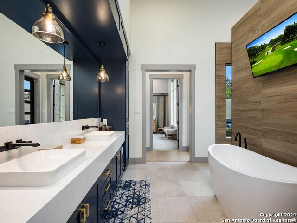
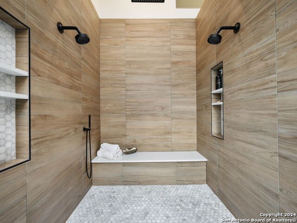
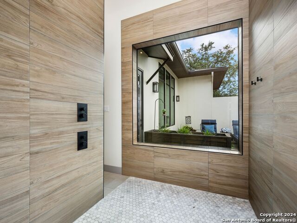
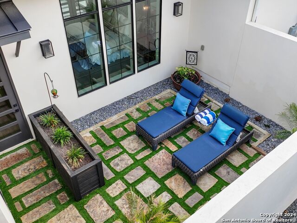
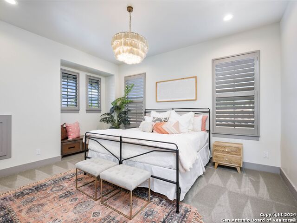
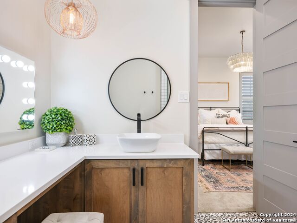
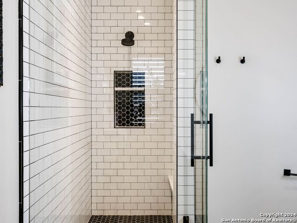
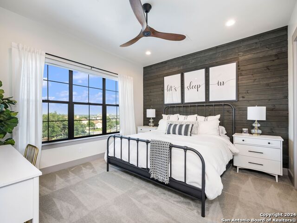
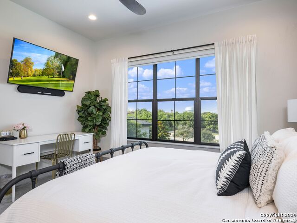
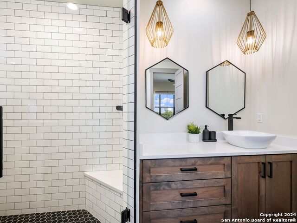
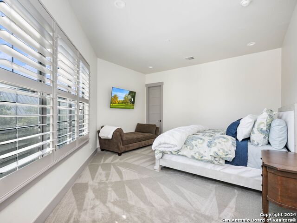
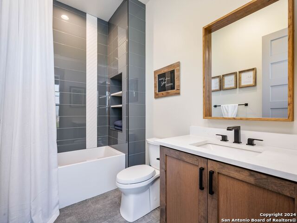
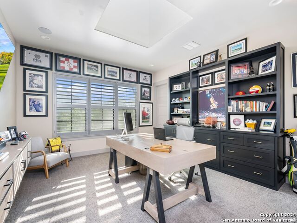
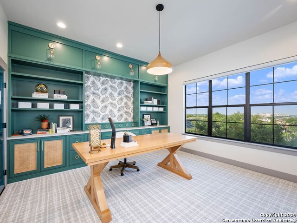
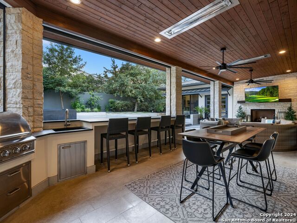
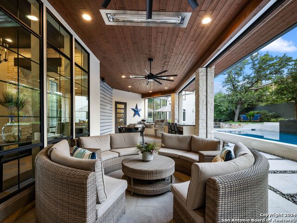
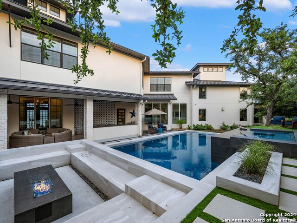
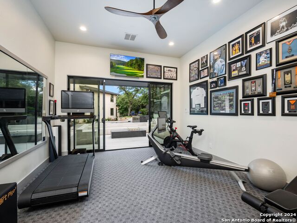
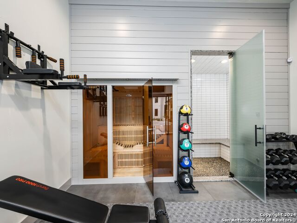
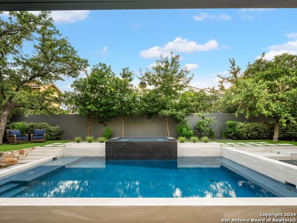
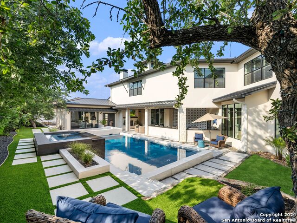
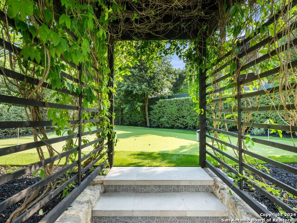
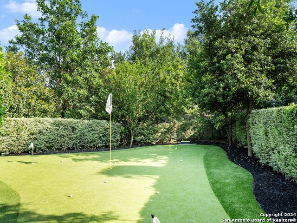
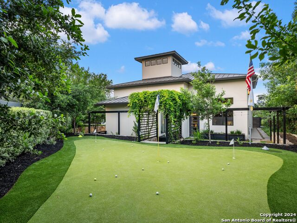
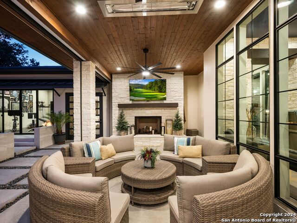
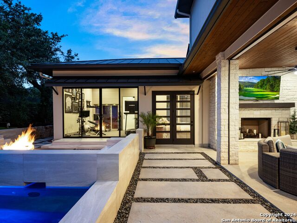
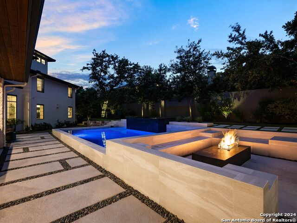
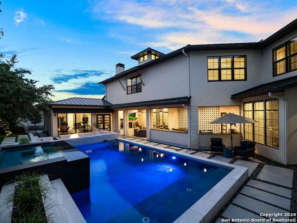
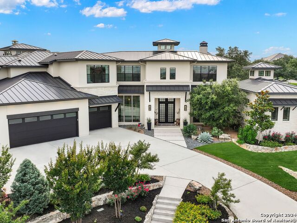
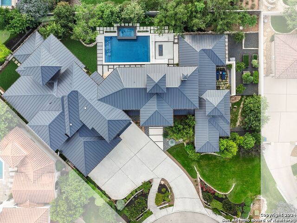
- MLS#: 1781425 ( Single Residential )
- Street Address: 3906 El Chamizal
- Viewed: 67
- Price: $2,975,000
- Price sqft: $472
- Waterfront: No
- Year Built: 2019
- Bldg sqft: 6307
- Bedrooms: 5
- Total Baths: 6
- Full Baths: 5
- 1/2 Baths: 1
- Garage / Parking Spaces: 3
- Days On Market: 108
- Additional Information
- County: BEXAR
- City: San Antonio
- Zipcode: 78261
- Subdivision: Cibolo Canyons
- District: North East I.S.D
- Elementary School: Cibolo Green
- Middle School: Tex Hill
- High School: Johnson
- Provided by: Kuper Sotheby's Int'l Realty
- Contact: Binkan Cinaroglu
- (210) 241-4550

- DMCA Notice
-
DescriptionNestled on a tranquil cul de sac in the Texas Hill Country, this custom home by Evolutionary Homes offers over 6,300 square feet of opulent living space. Featuring soaring ceilings, three cupolas, and two offices, this residence is a masterpiece of design. The primary wing includes a coffee bar, a private laundry room, and a beautifully designed bedroom and bathroom that blend indoor and outdoor elements. The expansive walk in shower overlooks a secluded courtyard under a 20 foot cupola. The chef's kitchen is a highlight with 14 foot ceilings, 11 foot custom cabinetry, a large island with waterfall edges, Fantasy Brown marble countertops, built in Thermador paneled appliances, a warming drawer, and a Brizo faucet. The great room features a 30 foot cupola, a modern fireplace encased in black leathered granite, a bar, and a formal dining room. Adjacent to the kitchen is a guest suite with a full bathroom and a bay window with bench seating. Upstairs, you'll find two spacious ensuites, a flex room, a craft room, and two offices one with a view of the JW Marriott and the other with an 18 foot cupola. The meticulously designed backyard includes a home gym with a walk in sauna and steam room, a putting green among fruit trees, and an ivy covered pergola. The newly designed pool and spa feature sleek modern lines, and the firepit offers comfortable bench seating. The back porch has a large fireplace, dining and living areas, an outdoor kitchen, built in ceiling heaters, and motorized shades. An app controlled LED holiday lighting system along the roofline allows for customizable displays. The Cibolo Canyons community features two amenity centers, two pools, two gyms, a lazy river, kid's playscapes, and miles of walking/biking trails, all within the highly acclaimed NEISD school district. The home was awarded by the American Institute of Building Design on July '24 for the design work by KM Designs, Inc.
Features
Possible Terms
- Conventional
- Cash
Air Conditioning
- Three+ Central
Block
- 168
Builder Name
- Evolutionary Homes
Construction
- Pre-Owned
Contract
- Exclusive Right To Sell
Days On Market
- 213
Currently Being Leased
- No
Dom
- 92
Elementary School
- Cibolo Green
Exterior Features
- 4 Sides Masonry
- Stone/Rock
- Stucco
Fireplace
- Two
- Family Room
- Gas
- Gas Starter
Floor
- Carpeting
- Ceramic Tile
- Wood
Foundation
- Slab
Garage Parking
- Three Car Garage
- Attached
- Oversized
Heating
- Central
- 3+ Units
Heating Fuel
- Natural Gas
High School
- Johnson
Home Owners Association Fee
- 1558
Home Owners Association Frequency
- Annually
Home Owners Association Mandatory
- Mandatory
Home Owners Association Name
- CIBOLO CANYONS
Inclusions
- Ceiling Fans
- Chandelier
- Washer Connection
- Dryer Connection
- Self-Cleaning Oven
- Microwave Oven
- Stove/Range
- Gas Cooking
- Refrigerator
- Disposal
- Dishwasher
- Ice Maker Connection
- Water Softener (owned)
- Wet Bar
- Smoke Alarm
- Security System (Owned)
- Gas Water Heater
- Garage Door Opener
- Solid Counter Tops
- Double Ovens
- Custom Cabinets
- Central Distribution Plumbing System
- Carbon Monoxide Detector
- 2+ Water Heater Units
- Private Garbage Service
Instdir
- From 281
- turn onto TPC Pkwy
- left into Palacios
- left onto El Chamizal.
Interior Features
- Two Living Area
- Separate Dining Room
- Eat-In Kitchen
- Two Eating Areas
- Island Kitchen
- Breakfast Bar
- Walk-In Pantry
- Study/Library
- Loft
- Sauna
- Utility Room Inside
- Secondary Bedroom Down
- 1st Floor Lvl/No Steps
- High Ceilings
- Open Floor Plan
- Pull Down Storage
- Cable TV Available
- High Speed Internet
- Laundry Main Level
- Laundry Room
- Walk in Closets
Kitchen Length
- 17
Legal Desc Lot
- 15
Legal Description
- CB 4900K (CIBOLO CANYON UT-7B ENCLAVE)
- BLOCK 168 LOT 15 201
Lot Description
- Cul-de-Sac/Dead End
- 1/4 - 1/2 Acre
Lot Improvements
- Street Paved
- Curbs
Middle School
- Tex Hill
Multiple HOA
- No
Neighborhood Amenities
- Controlled Access
- Pool
- Tennis
- Golf Course
- Clubhouse
- Park/Playground
- Jogging Trails
- Sports Court
- Bike Trails
Occupancy
- Owner
Other Structures
- Cabana
Owner Lrealreb
- No
Ph To Show
- 210-222-2227
Possession
- Closing/Funding
Property Type
- Single Residential
Roof
- Metal
School District
- North East I.S.D
Source Sqft
- Appsl Dist
Style
- Two Story
- Texas Hill Country
Total Tax
- 40106.55
Utility Supplier Elec
- CPS
Utility Supplier Gas
- CPS
Utility Supplier Grbge
- REPUBLIC
Utility Supplier Sewer
- CITY
Utility Supplier Water
- SAWS
Views
- 67
Virtual Tour Url
- https://vimeo.com/951211082
Water/Sewer
- City
Window Coverings
- All Remain
Year Built
- 2019
Property Location and Similar Properties