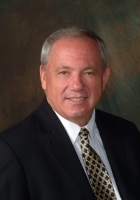
- Ron Tate, Broker,CRB,CRS,GRI,REALTOR ®,SFR
- By Referral Realty
- Mobile: 210.861.5730
- Office: 210.479.3948
- Fax: 210.479.3949
- rontate@taterealtypro.com
Property Photos
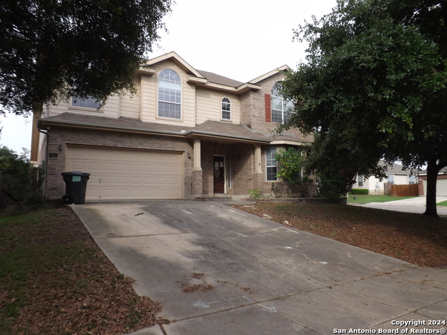

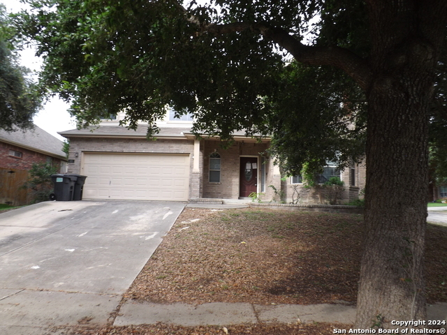

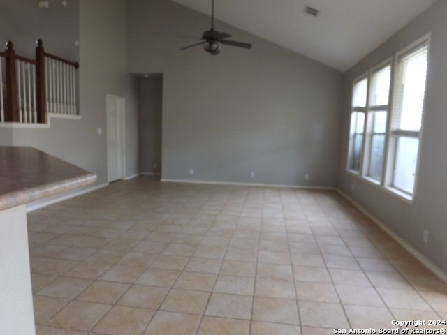
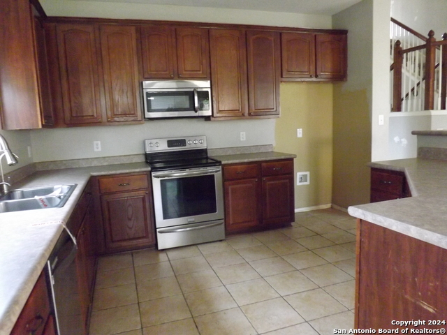

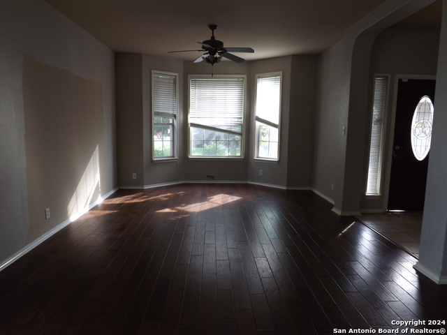
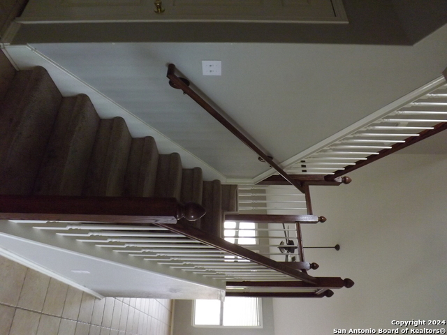
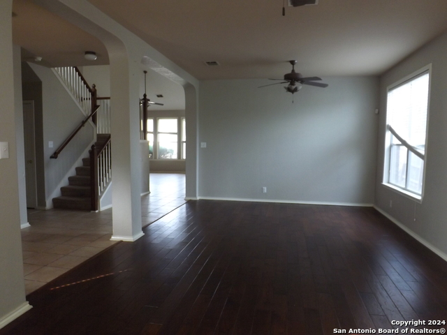



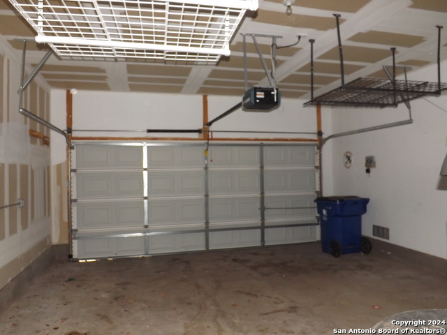
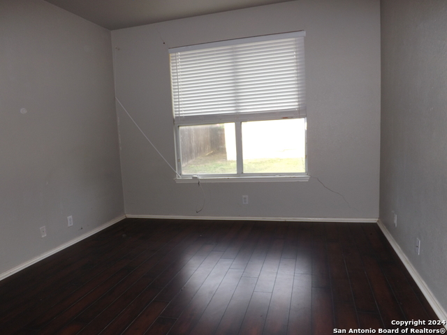
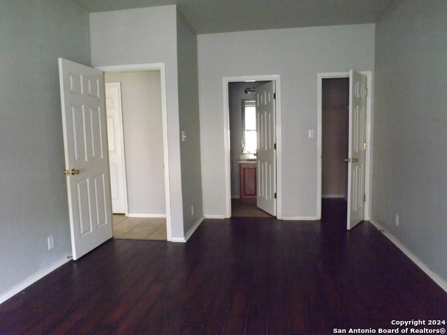
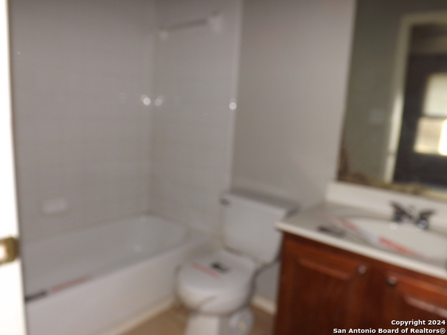
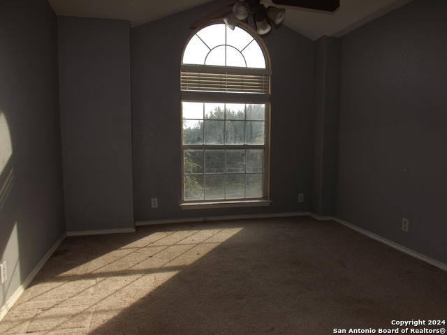
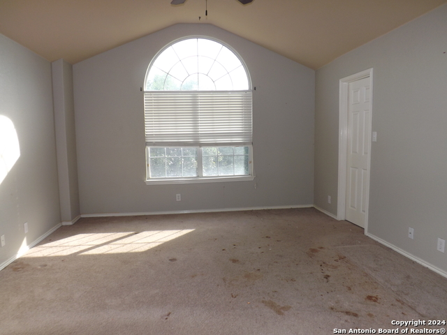
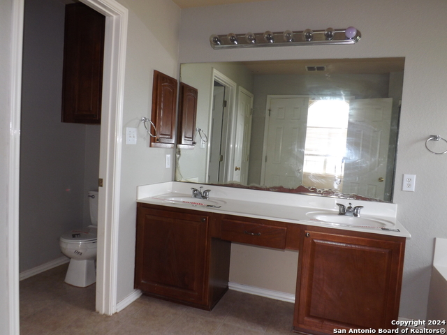
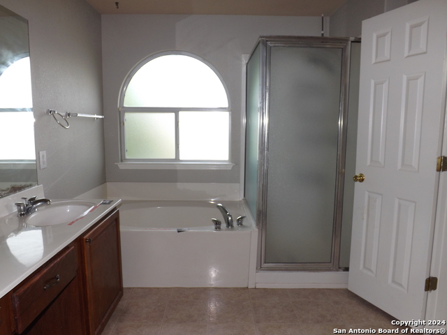
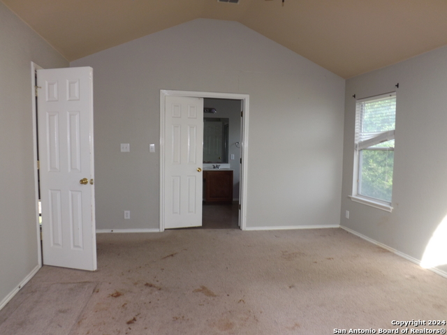
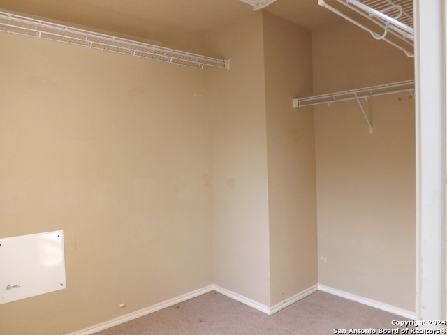
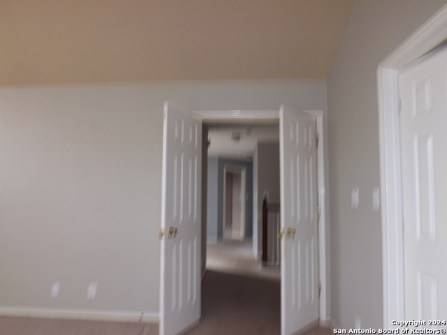
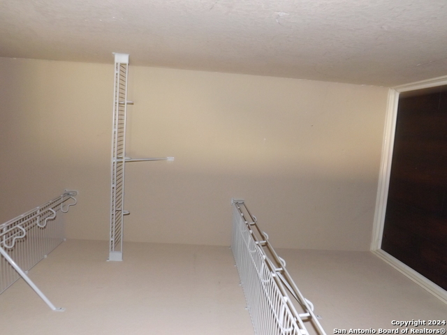

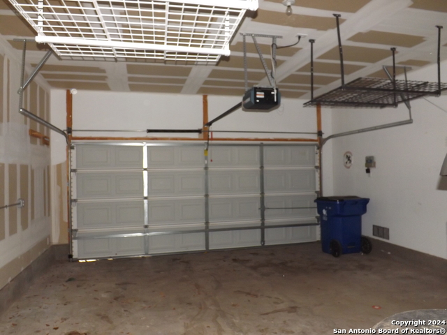

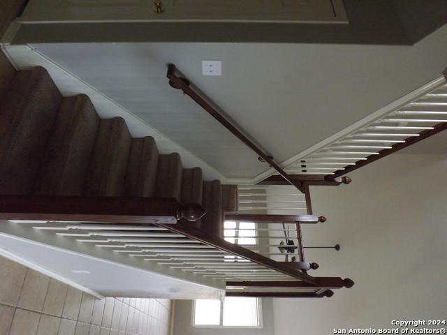
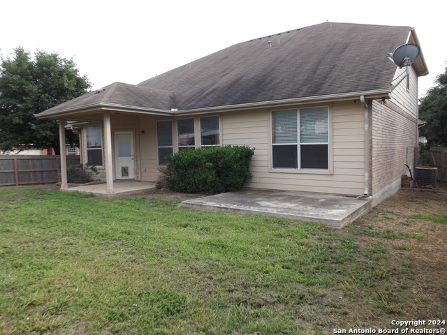
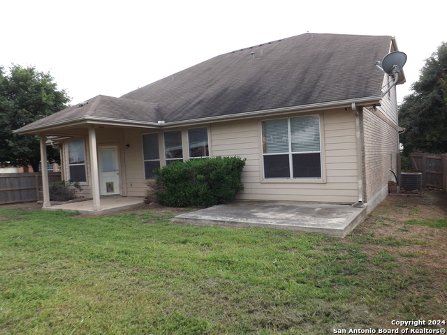
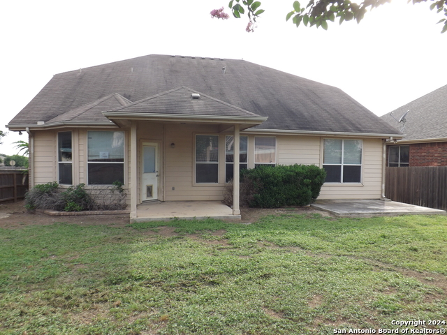
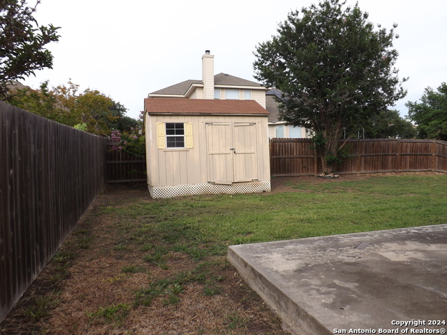
- MLS#: 1781272 ( Single Residential )
- Street Address: 105 Falcon Park
- Viewed: 64
- Price: $239,900
- Price sqft: $91
- Waterfront: No
- Year Built: 2006
- Bldg sqft: 2647
- Bedrooms: 4
- Total Baths: 4
- Full Baths: 3
- 1/2 Baths: 1
- Garage / Parking Spaces: 2
- Days On Market: 246
- Additional Information
- County: GUADALUPE
- City: Cibolo
- Zipcode: 78108
- Subdivision: Falcon Ridge
- District: Schertz Cibolo Universal City
- Elementary School: Call District
- Middle School: Call District
- High School: Call District
- Provided by: Poly Properties
- Contact: Harold Johnson
- (210) 473-5578

- DMCA Notice
-
DescriptionWe Have Multiple Offer Situation, Please Submit Highest & Best by 1:00pm CST 01/22/2025. This Very Beautiful, Spacious, Home w/ Vaulted Ceiling In Family Room, An Over Sized Kitchen Top of the Line 42' Cabinets... Designer Tile, Hard Wood Floors & Carpet Thru Out the Home... 3 Full Bathroom... A Circular Staircase, Leading to Children's Play Room! A Covered Porches. Home has a w/Full Sprinkler System Throughout Yard.
Features
Possible Terms
- Conventional
- FHA
- VA
- TX Vet
- Cash
- Other
Air Conditioning
- One Central
Apprx Age
- 19
Block
- 28
Builder Name
- DR Horton
Construction
- Pre-Owned
Contract
- Exclusive Right To Sell
Days On Market
- 232
Currently Being Leased
- No
Dom
- 232
Elementary School
- Call District
Exterior Features
- Brick
- 3 Sides Masonry
- Cement Fiber
Fireplace
- Not Applicable
Floor
- Carpeting
- Ceramic Tile
- Wood
- Vinyl
Foundation
- Slab
Garage Parking
- Two Car Garage
Heating
- Central
Heating Fuel
- Electric
High School
- Call District
Home Owners Association Fee
- 185
Home Owners Association Frequency
- Semi-Annually
Home Owners Association Mandatory
- Mandatory
Home Owners Association Name
- FALCON RIDGE HOMEOWNERS ASSOCIATION
- INC.
Inclusions
- Ceiling Fans
- Washer Connection
- Dryer Connection
- Microwave Oven
- Stove/Range
- Disposal
- Dishwasher
- Ice Maker Connection
- Water Softener (owned)
- Vent Fan
- Smoke Alarm
- Security System (Owned)
- Electric Water Heater
- Plumb for Water Softener
- Smooth Cooktop
Instdir
- Silver Wing
Interior Features
- Three Living Area
- Liv/Din Combo
- Eat-In Kitchen
- Two Eating Areas
- Breakfast Bar
- Game Room
- Utility Room Inside
- Secondary Bedroom Down
- High Ceilings
- Open Floor Plan
- Cable TV Available
- High Speed Internet
- Laundry Room
- Walk in Closets
- Attic - Pull Down Stairs
Kitchen Length
- 22
Legal Desc Lot
- 12
Legal Description
- Lot 12 Block 28 Unit 7
Lot Description
- Corner
- City View
- Mature Trees (ext feat)
Lot Dimensions
- 62.50 x 117.50
Lot Improvements
- Street Paved
- Curbs
- Sidewalks
- Fire Hydrant w/in 500'
- City Street
Middle School
- Call District
Miscellaneous
- VA Foreclosure
- Investor Potential
- As-Is
Multiple HOA
- No
Neighborhood Amenities
- Pool
- Clubhouse
- Park/Playground
- Jogging Trails
Occupancy
- Vacant
Other Structures
- Shed(s)
Owner Lrealreb
- No
Ph To Show
- 210-222-2227
Possession
- Closing/Funding
Property Type
- Single Residential
Recent Rehab
- No
Roof
- Composition
School District
- Schertz-Cibolo-Universal City ISD
Source Sqft
- Appsl Dist
Style
- Two Story
- Traditional
Total Tax
- 6140.63
Utility Supplier Elec
- GVEC
Utility Supplier Grbge
- City
Utility Supplier Sewer
- City
Utility Supplier Water
- City
Views
- 64
Water/Sewer
- Water System
- Sewer System
Window Coverings
- All Remain
Year Built
- 2006
Property Location and Similar Properties