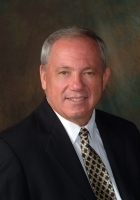
- Ron Tate, Broker,CRB,CRS,GRI,REALTOR ®,SFR
- By Referral Realty
- Mobile: 210.861.5730
- Office: 210.479.3948
- Fax: 210.479.3949
- rontate@taterealtypro.com
Property Photos
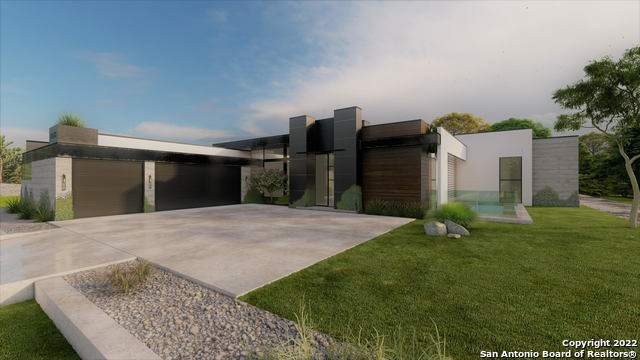

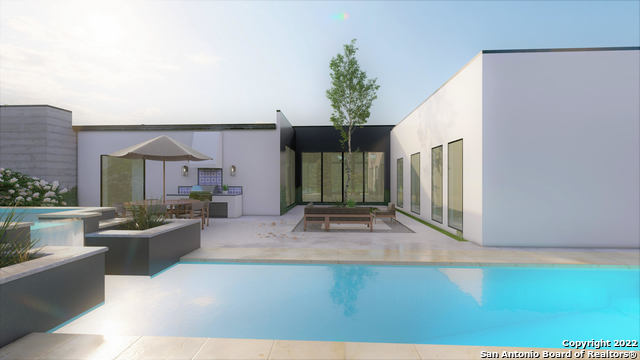
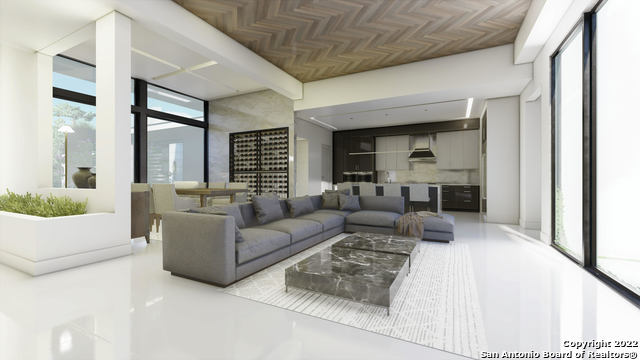
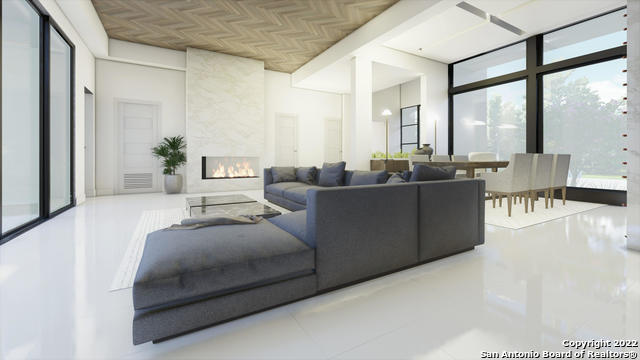
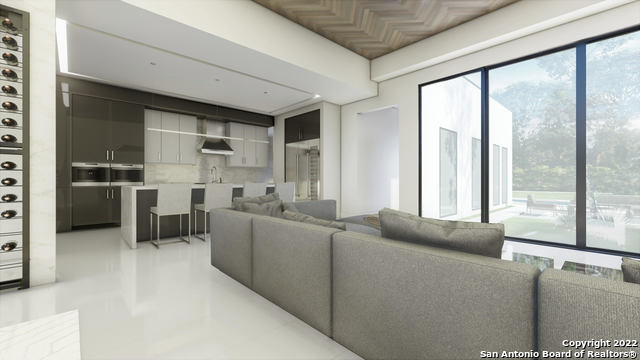
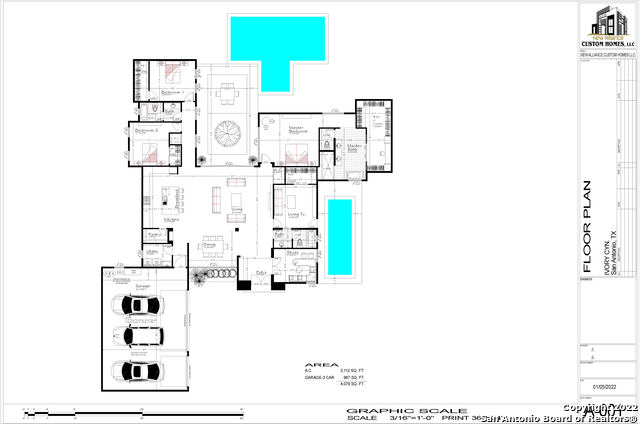
- MLS#: 1781191 ( Single Residential )
- Street Address: 10043 Ivory Cyn
- Viewed: 45
- Price: $1,400,000
- Price sqft: $450
- Waterfront: No
- Year Built: 2024
- Bldg sqft: 3112
- Bedrooms: 3
- Total Baths: 3
- Full Baths: 3
- Garage / Parking Spaces: 3
- Days On Market: 269
- Additional Information
- County: BEXAR
- City: San Antonio
- Zipcode: 78255
- Subdivision: Canyons At Scenic Loop
- District: Northside
- Elementary School: Sara B McAndrew
- Middle School: Rawlinson
- High School: Clark
- Provided by: The Hesles Agency
- Contact: Mario Hesles
- (210) 639-4807

- DMCA Notice
-
DescriptionContemporary excellence in this 3 bedroom 3 bath custom home built by New Alliance Custom Homes. Located in the highly desired Canyons at Scenic Loop, this single level home boasts 3,112 sqft on .53 acres. This home features an open floor plan with porcelain ceramic tile and quartz countertops throughout. Upon entry, the main living is surrounded by large windows & great views into the backyard living. Chef's kitchen with stainless steel appliances, high end finishes, expansive walk in pantry & oversized island. The split master suite offers a luxurious walk in shower, tub and spacious walk in closet. All secondary bedrooms are amply sized, sharing a spacious bath. Second living is perfect for a media room. Great sized study with double door access. The outdoor living features a huge patio off of the main living and STUNNING pool. Square footage, elevation, fixtures, appliances & materials subject to change.
Features
Possible Terms
- Conventional
- VA
- TX Vet
- Cash
Air Conditioning
- Two Central
Builder Name
- New Alliance Custom Homes
Construction
- New
Contract
- Exclusive Right To Sell
Days On Market
- 1127
Dom
- 257
Elementary School
- Sara B McAndrew
Exterior Features
- 4 Sides Masonry
- Stucco
Fireplace
- Family Room
Floor
- Ceramic Tile
Foundation
- Slab
Garage Parking
- Three Car Garage
Heating
- Central
Heating Fuel
- Natural Gas
High School
- Clark
Home Owners Association Fee
- 834.75
Home Owners Association Frequency
- Annually
Home Owners Association Mandatory
- Mandatory
Home Owners Association Name
- CANYONS AT SCENIC LOOP
Inclusions
- Washer Connection
- Dryer Connection
- Cook Top
- Microwave Oven
- Stove/Range
- Gas Cooking
- Disposal
- Double Ovens
Instdir
- North on I-10 W - Exit 550 toward Ralph Fair Rd/Farm to Market Rd 3351 - Right onto Boerne Stage Rd - L onto Cross Mountain Trail - Right onto Scenic Loop Rd - Left onto Ivory Canyon - Destination will be on the Right
Interior Features
- Two Living Area
- Separate Dining Room
- Island Kitchen
- Breakfast Bar
- Walk-In Pantry
- Study/Library
- Media Room
- Utility Room Inside
- Secondary Bedroom Down
- High Ceilings
- Open Floor Plan
- All Bedrooms Downstairs
- Laundry Main Level
- Walk in Closets
Kitchen Length
- 18
Legal Desc Lot
- 54
Legal Description
- CB 4695A (THE CANYONS AT SCENIC LOOP UT-5A)
- BLOCK 5 LOT 54
Middle School
- Rawlinson
Multiple HOA
- No
Neighborhood Amenities
- Controlled Access
Owner Lrealreb
- No
Ph To Show
- 210-222-2227
Possession
- Closing/Funding
Property Type
- Single Residential
Roof
- Metal
School District
- Northside
Source Sqft
- Appsl Dist
Style
- One Story
- Contemporary
Total Tax
- 2611.49
Views
- 45
Water/Sewer
- Water System
- Septic
Window Coverings
- Some Remain
Year Built
- 2024
Property Location and Similar Properties