
- Ron Tate, Broker,CRB,CRS,GRI,REALTOR ®,SFR
- By Referral Realty
- Mobile: 210.861.5730
- Office: 210.479.3948
- Fax: 210.479.3949
- rontate@taterealtypro.com
Property Photos
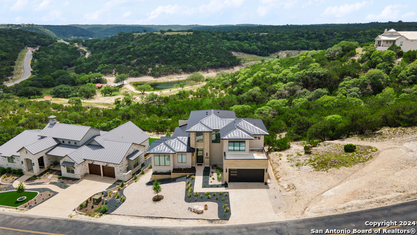

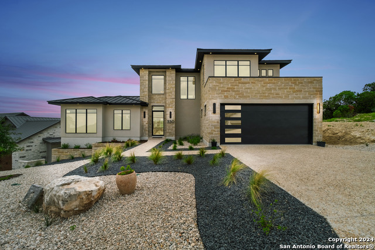


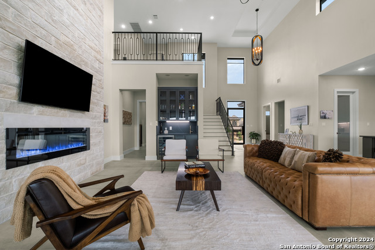
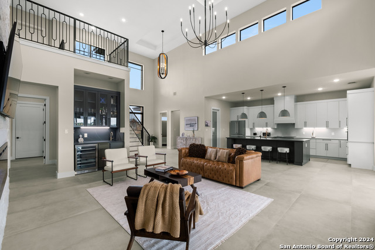
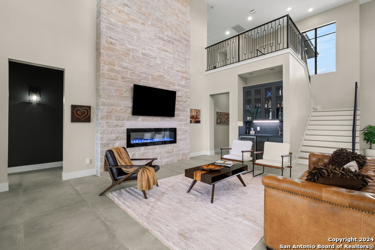
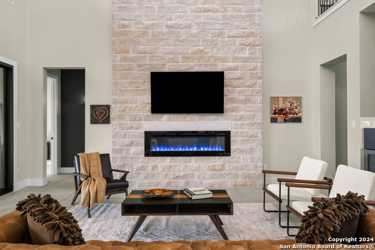
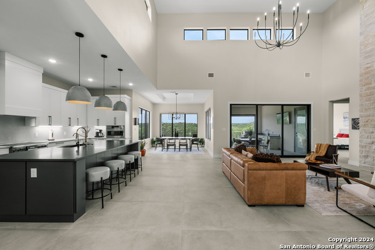
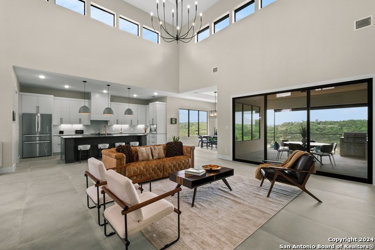
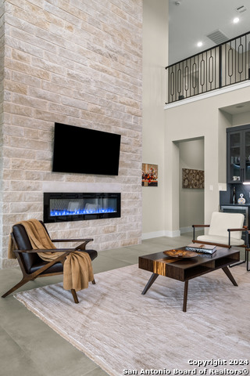
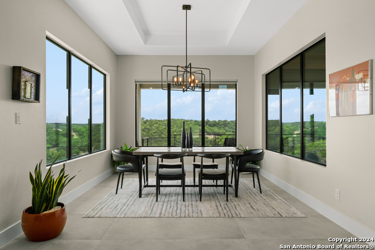

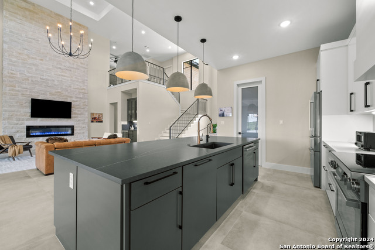
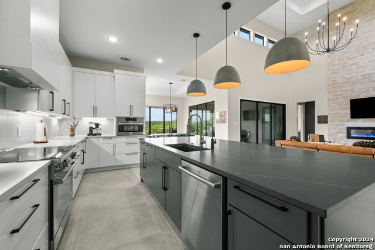
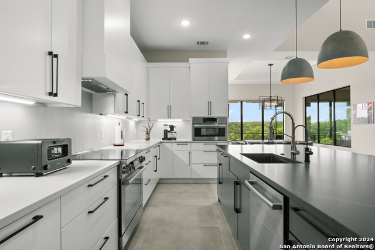
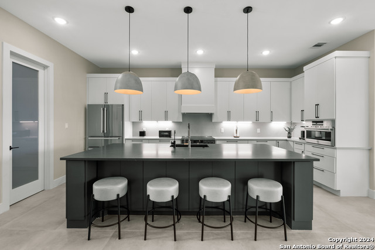


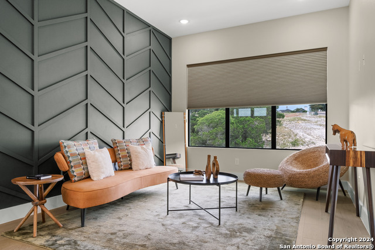
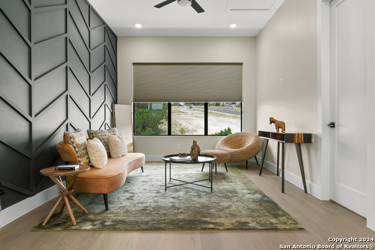

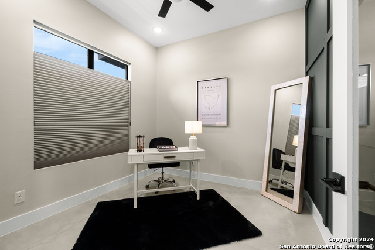
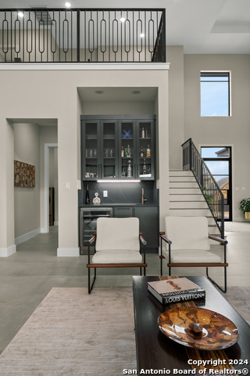
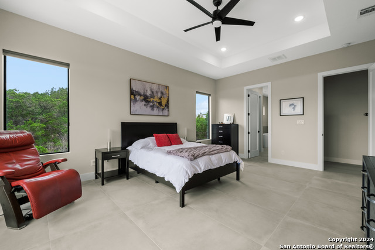



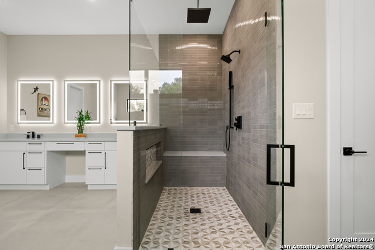
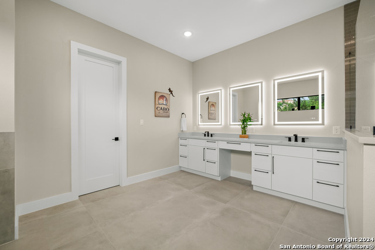

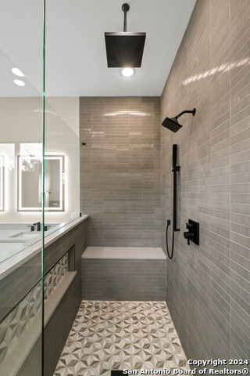
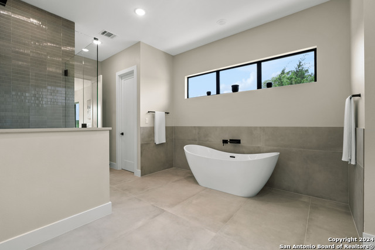
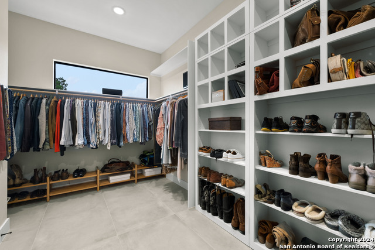
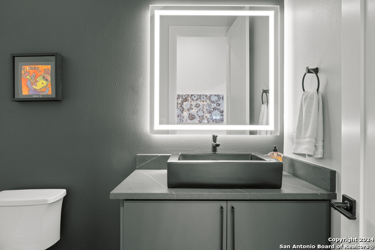
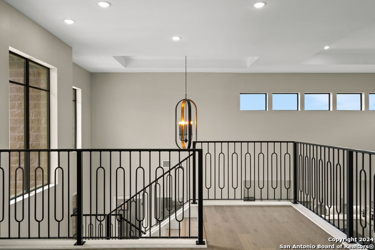
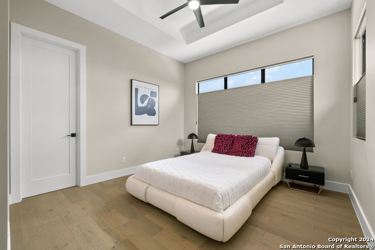
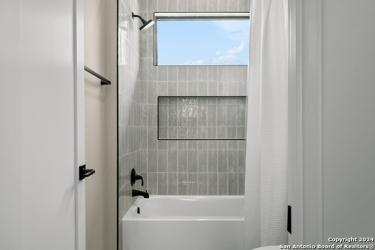
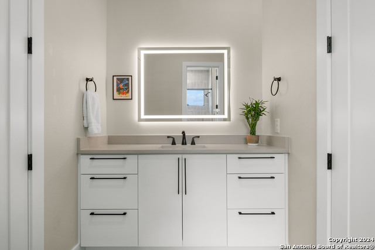
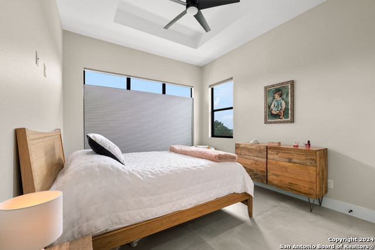
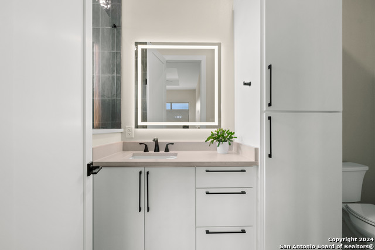

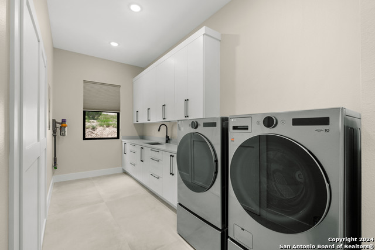
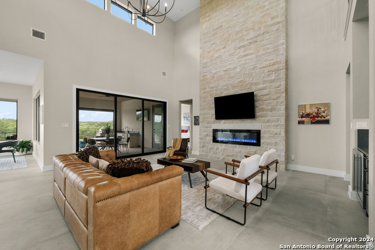

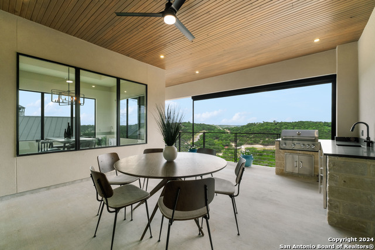
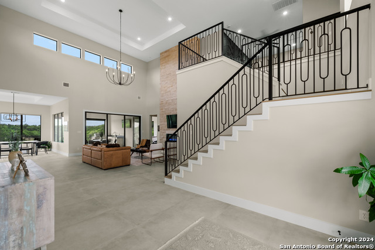

- MLS#: 1780801 ( Single Residential )
- Street Address: 330 Preston Trail
- Viewed: 72
- Price: $1,025,000
- Price sqft: $315
- Waterfront: No
- Year Built: 2023
- Bldg sqft: 3256
- Bedrooms: 3
- Total Baths: 4
- Full Baths: 3
- 1/2 Baths: 1
- Garage / Parking Spaces: 2
- Days On Market: 230
- Additional Information
- County: KENDALL
- City: Boerne
- Zipcode: 78006
- Subdivision: Tapatio Springs
- District: Boerne
- Elementary School: Fabra
- Middle School: Boerne N
- High School: Boerne
- Provided by: Phyllis Browning Company
- Contact: Ignacio Garcia
- (210) 612-4226

- DMCA Notice
-
DescriptionViews, Views, Views! Welcome to 330 Preston Trail, where breathtaking Hill Country views meet luxurious living. Nestled in the highly sought after gated community of Highlands at Tapatio Springs, this stunning 1.5 story home offers an exceptional blend of elegance and comfort. Step inside to discover an open floor plan featuring soaring 22' ceilings and beautiful custom iron railings. The expansive 10' kitchen island serves as the centerpiece of the gourmet kitchen, perfect for culinary creations and gatherings alike. This exquisite home boasts 3 spacious bedrooms, each with its own private bath, ensuring comfort and privacy for all. Additionally, the home includes a well appointed study, ideal for remote work or quiet reflection. Experience the serenity and beauty of the Hill Country from your own backyard, with a covered patio that features an outdoor kitchen, perfect for enjoying the gorgeous views. 330 Preston Trail is not just a home; it's a lifestyle. Don't miss this rare opportunity to own a piece of paradise.
Features
Possible Terms
- Conventional
- VA
- Cash
- Investors OK
Accessibility
- No Carpet
- Level Drive
- Full Bath/Bed on 1st Flr
- First Floor Bedroom
Air Conditioning
- Two Central
- Heat Pump
Builder Name
- Urban Stone
Construction
- Pre-Owned
Contract
- Exclusive Right To Sell
Days On Market
- 172
Currently Being Leased
- No
Dom
- 172
Elementary School
- Fabra
Exterior Features
- 4 Sides Masonry
- Stone/Rock
- Stucco
Fireplace
- One
- Living Room
Floor
- Ceramic Tile
- Wood
Foundation
- Slab
Garage Parking
- Two Car Garage
- Attached
Heating
- Central
Heating Fuel
- Electric
High School
- Boerne
Home Owners Association Fee
- 390
Home Owners Association Frequency
- Semi-Annually
Home Owners Association Mandatory
- Mandatory
Home Owners Association Name
- HIGHLANDS AT TAPATIO SPRINGS
Inclusions
- Ceiling Fans
- Chandelier
- Washer Connection
- Dryer Connection
- Microwave Oven
- Stove/Range
- Dishwasher
- Wet Bar
- Smoke Alarm
- Electric Water Heater
- Garage Door Opener
- Solid Counter Tops
- Custom Cabinets
- Carbon Monoxide Detector
Instdir
- I-10 to the Johns Rd. exit.Turn left on Johns Rd. In 3.4 miles
- take a slight right turn onto Wild Turkey Blvd. In 600 feet
- turn right onto Preston Trail. Home on Left side of Preston Trl.
Interior Features
- Two Living Area
- Separate Dining Room
- Eat-In Kitchen
- Island Kitchen
- Walk-In Pantry
- Study/Library
- Loft
- Utility Room Inside
- Secondary Bedroom Down
- High Ceilings
- Open Floor Plan
- Cable TV Available
- High Speed Internet
- Laundry Main Level
- Laundry Lower Level
- Laundry Room
- Walk in Closets
Kitchen Length
- 20
Legal Desc Lot
- 16
Legal Description
- TAPATIO SPRINGS UNIT 18 PHASE 2 LOT 16
- .21 ACRES
Lot Description
- On Greenbelt
- Bluff View
- County VIew
- Water View
Lot Improvements
- Street Paved
- City Street
Middle School
- Boerne Middle N
Multiple HOA
- No
Neighborhood Amenities
- Controlled Access
- Golf Course
Num Of Stories
- 1.5
Occupancy
- Owner
Other Structures
- None
Owner Lrealreb
- No
Ph To Show
- 210-222-2227
Possession
- Closing/Funding
Property Type
- Single Residential
Recent Rehab
- No
Roof
- Metal
School District
- Boerne
Source Sqft
- Bldr Plans
Style
- Contemporary
Total Tax
- 11545
Views
- 72
Virtual Tour Url
- https://vimeo.com/963537467?share=copy
Water/Sewer
- City
Window Coverings
- None Remain
Year Built
- 2023
Property Location and Similar Properties