
- Ron Tate, Broker,CRB,CRS,GRI,REALTOR ®,SFR
- By Referral Realty
- Mobile: 210.861.5730
- Office: 210.479.3948
- Fax: 210.479.3949
- rontate@taterealtypro.com
Property Photos
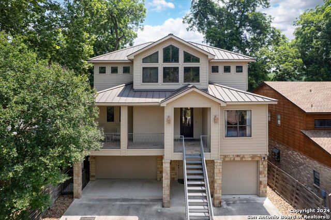

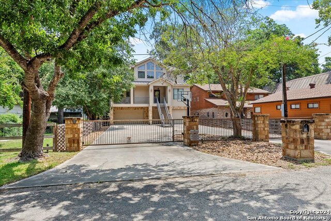
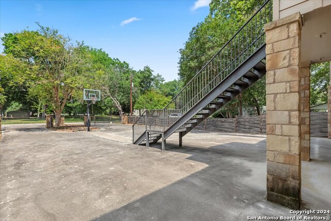
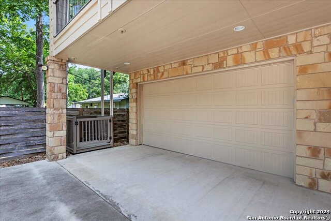
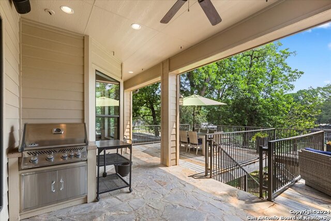
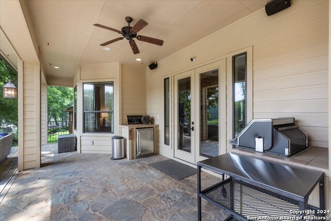
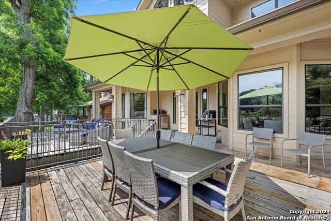
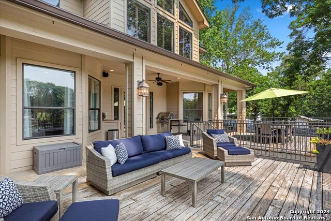
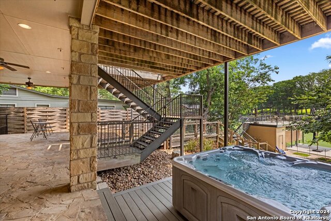
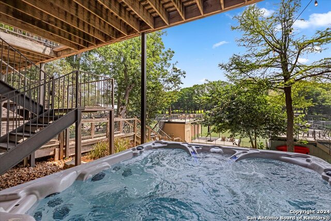
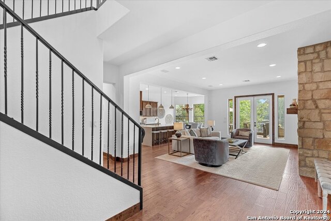
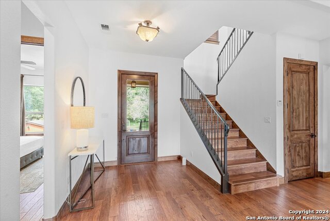
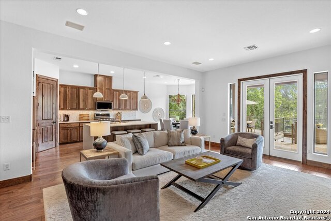
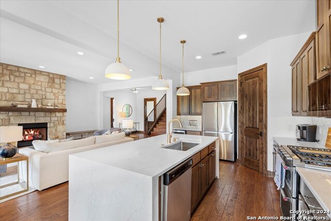
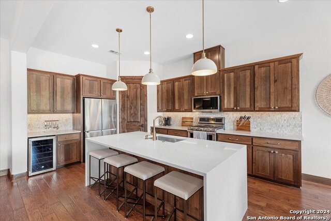
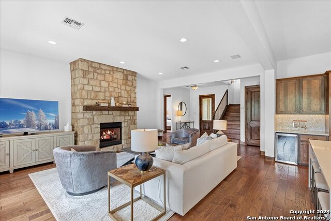
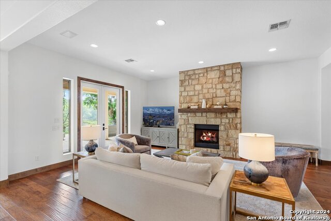
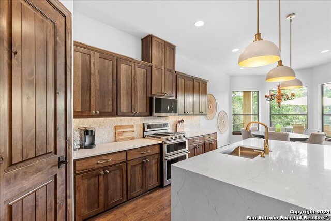
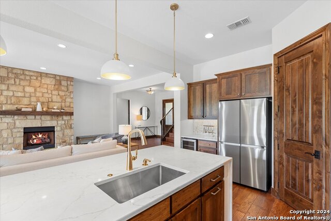
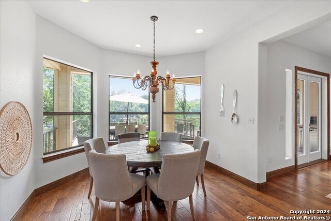
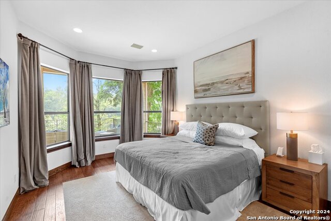
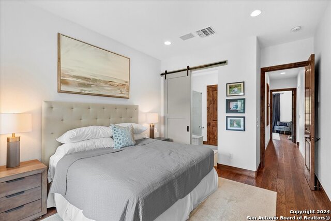
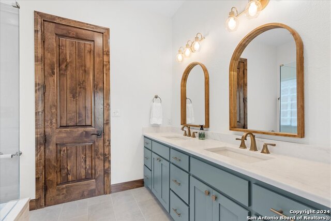
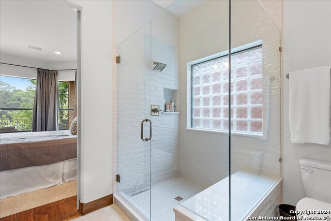
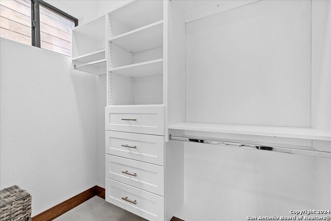
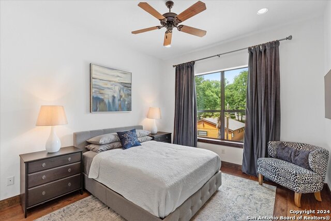
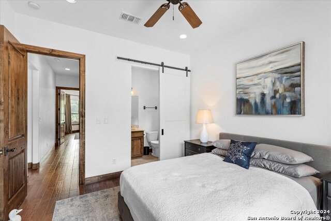
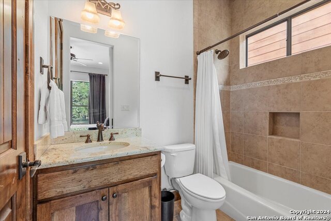
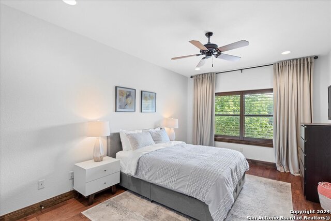
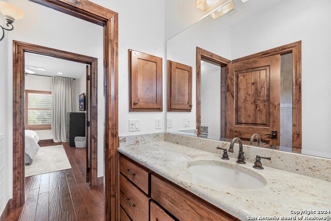
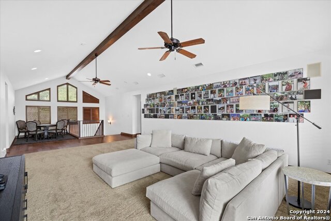
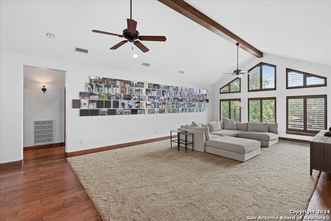
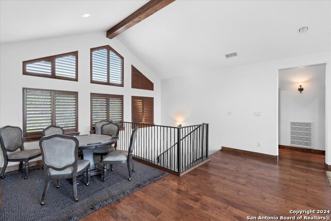
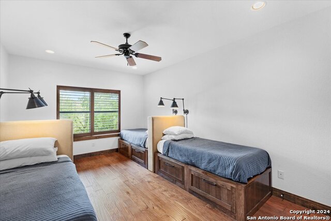
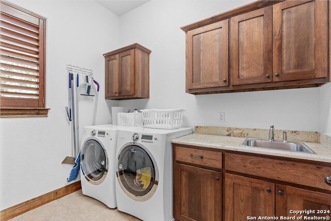
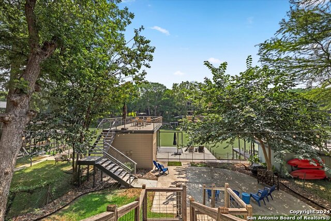
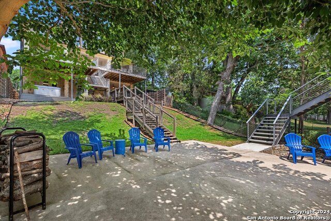
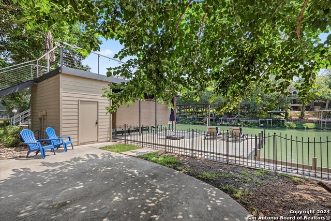
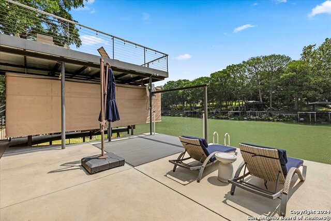
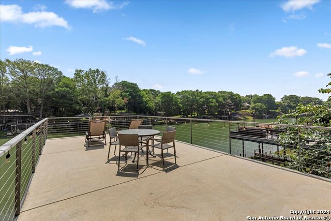
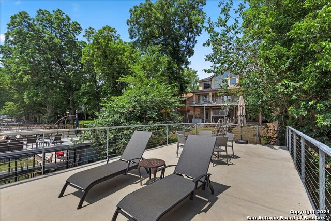
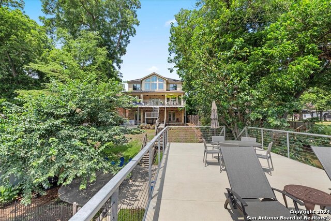
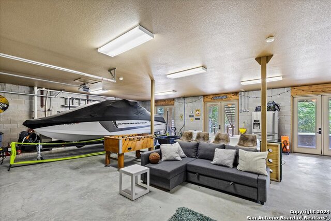
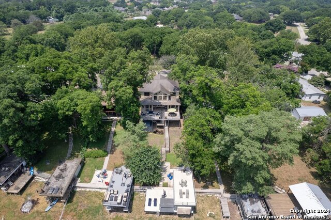
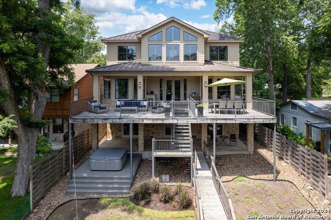
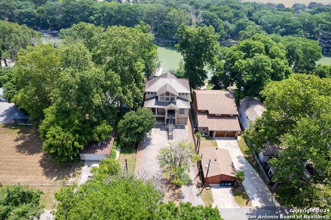
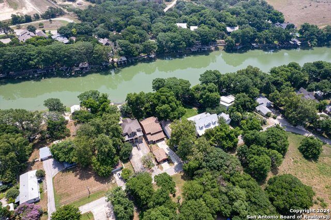
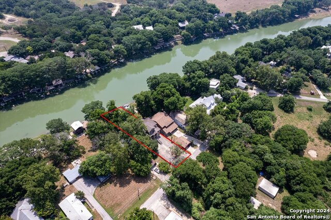
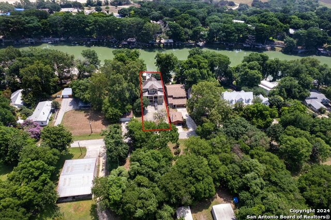
- MLS#: 1779446 ( Single Residential )
- Street Address: 825 Gallagher Rd
- Viewed: 69
- Price: $1,599,777
- Price sqft: $553
- Waterfront: No
- Year Built: 2007
- Bldg sqft: 2894
- Bedrooms: 4
- Total Baths: 5
- Full Baths: 4
- 1/2 Baths: 1
- Garage / Parking Spaces: 3
- Days On Market: 114
- Additional Information
- County: GUADALUPE
- City: McQueeney
- Zipcode: 78123
- District: Seguin
- Elementary School: Mcqueeney
- Middle School: Call District
- High School: Seguin
- Provided by: Keller Williams Heritage
- Contact: Kendra Wray
- (210) 339-4663

- DMCA Notice
-
DescriptionDiscover this stunning 4 bedroom, 4 bathroom waterfront home on Lake McQueeney, boasting 2,894 sqft of luxurious living space. Gated Entrance. The open concept design features a beautiful remodeled island kitchen with an adjacent dining area, perfect for entertaining. The master suite and an additional guest bedroom are conveniently located on the main floor, adorned with elegant hardwood floors. Upstairs, you'll find two more bedrooms, each with its own bathroom, as well as a living area and game room. The entertainment options extend to the outdoor living space, which includes a large deck, outdoor grill, covered patio, and hot tub with new Trex deck. The property also features a Boathouse with an electric lift, storage, a sundeck, dock, and double jet ski ramp. Replaced entire boat dock, upper and lower, added new stairway, removed all wood and went all concrete. Enjoy 50 feet of waterfront access, and benefit from the additional lot across the street, which includes a garage. This home has been well cared for, painted inside and out, remodeled kitchen and master bath, added barn doors, and ready for more lake memories.
Features
Possible Terms
- Conventional
- Cash
Air Conditioning
- Two Central
Apprx Age
- 17
Builder Name
- Huber Custom Homes
Construction
- Pre-Owned
Contract
- Exclusive Right To Sell
Days On Market
- 96
Dom
- 96
Elementary School
- Mcqueeney
Exterior Features
- Rock/Stone Veneer
Fireplace
- Living Room
Floor
- Ceramic Tile
- Wood
Foundation
- Slab
Garage Parking
- Three Car Garage
Heating
- Central
Heating Fuel
- Electric
High School
- Seguin
Home Owners Association Mandatory
- None
Inclusions
- Ceiling Fans
- Washer Connection
- Dryer Connection
- Microwave Oven
- Stove/Range
- Gas Cooking
- Disposal
- Dishwasher
- Ice Maker Connection
- Electric Water Heater
- Solid Counter Tops
- Custom Cabinets
Instdir
- From FM 725 turn onto Terminal Loop
- left on Gallagher
- follow down and home will be on the right.
Interior Features
- Two Living Area
- Breakfast Bar
- Walk-In Pantry
- Game Room
- Utility Room Inside
- High Ceilings
- Open Floor Plan
- Cable TV Available
- High Speed Internet
- Laundry Room
- Walk in Closets
- Attic - Attic Fan
Kitchen Length
- 17
Legal Description
- LOT: 7 BLK: ADDN: R M WILLIS
Lot Description
- Lakefront
- On Waterfront
- Water View
- Improved Water Front
- Lake McQueeney
Lot Dimensions
- 50
Middle School
- Call District
Neighborhood Amenities
- None
Other Structures
- Boat House
- Storage
Owner Lrealreb
- No
Ph To Show
- YES
Possession
- Closing/Funding
Property Type
- Single Residential
Roof
- Metal
School District
- Seguin
Source Sqft
- Appsl Dist
Style
- Traditional
Total Tax
- 25321
Views
- 69
Water/Sewer
- Water System
- Septic
Window Coverings
- Some Remain
Year Built
- 2007
Property Location and Similar Properties